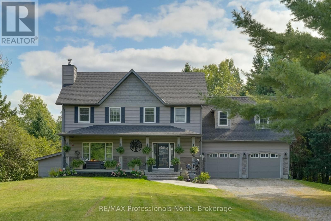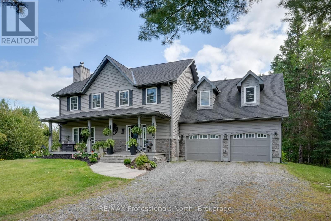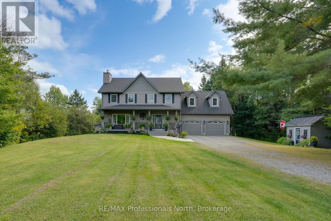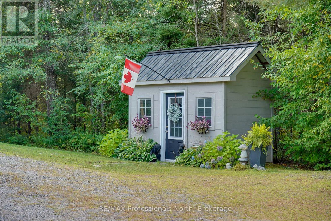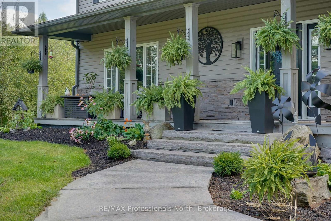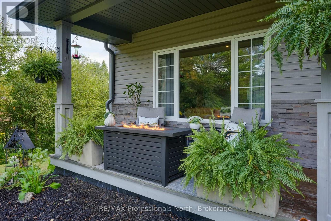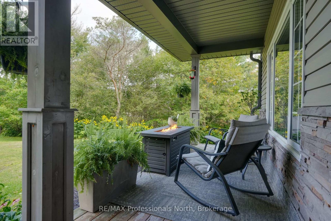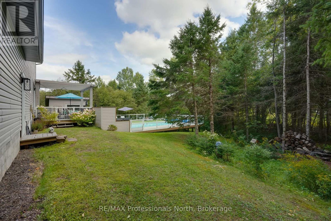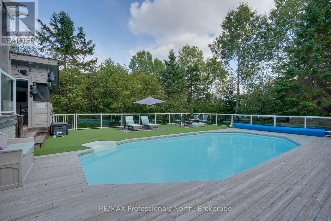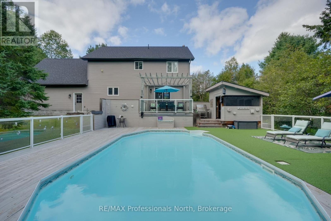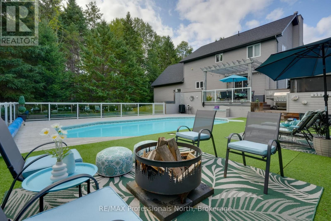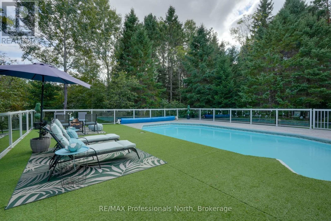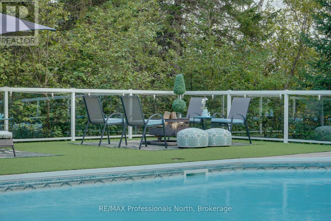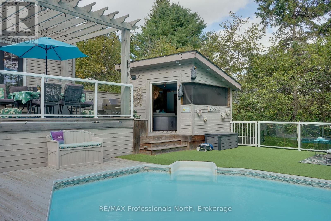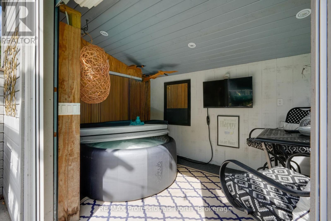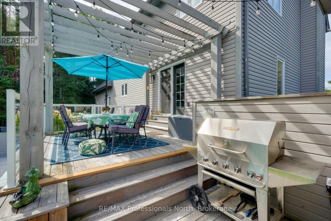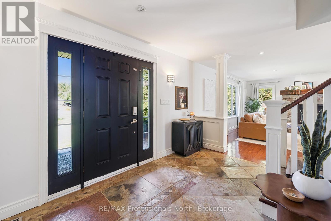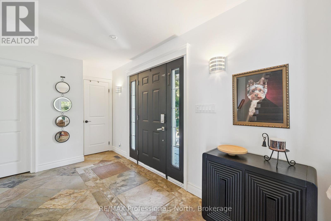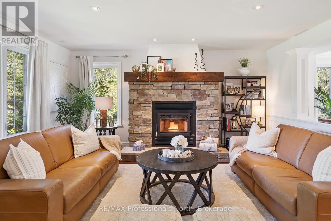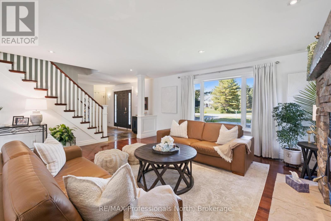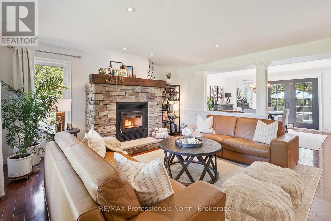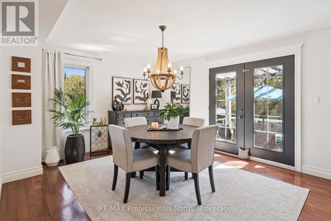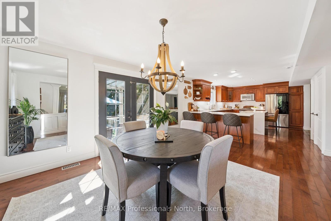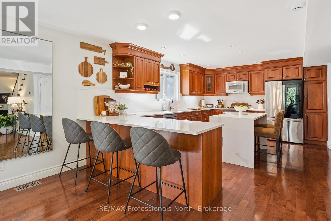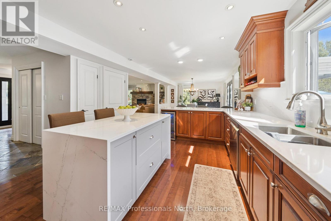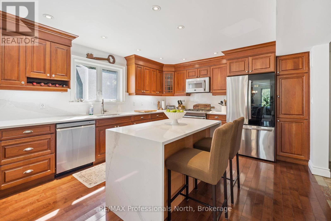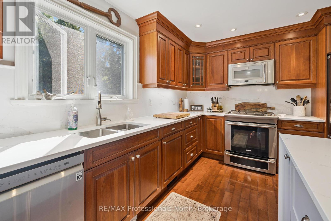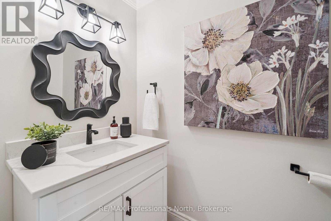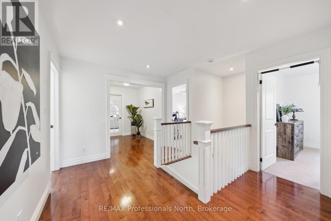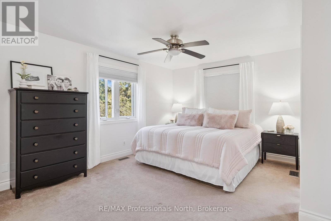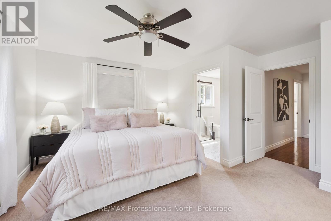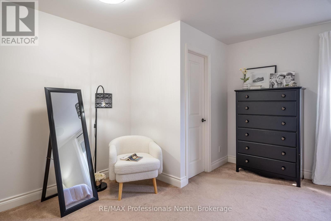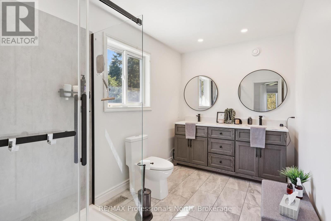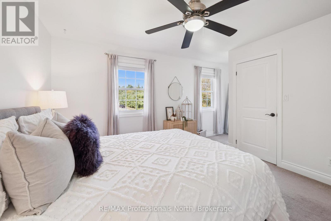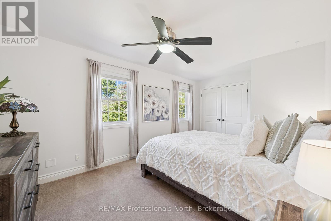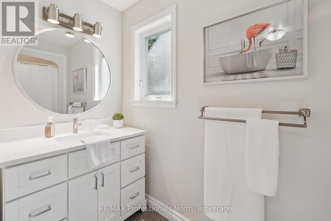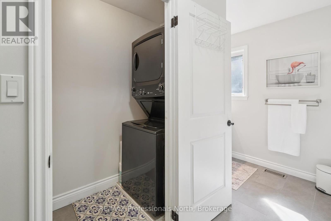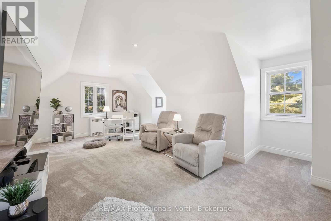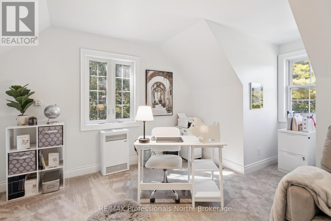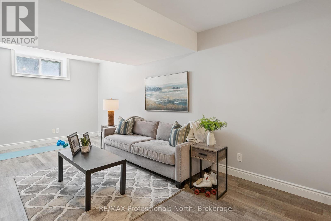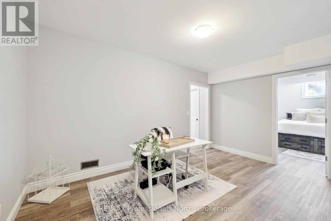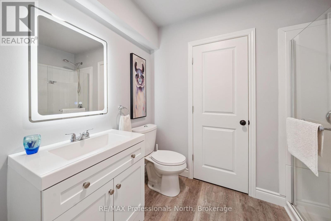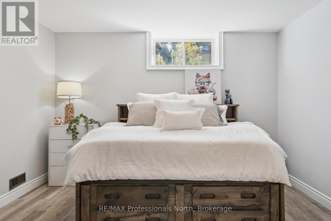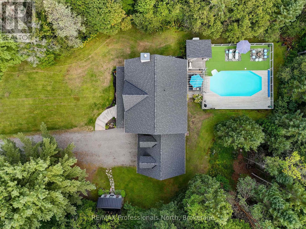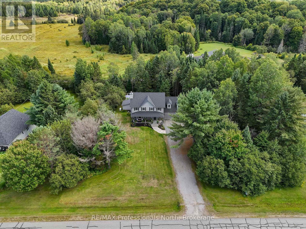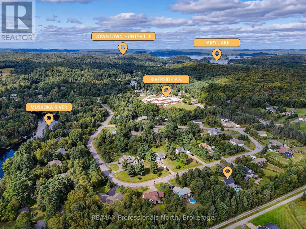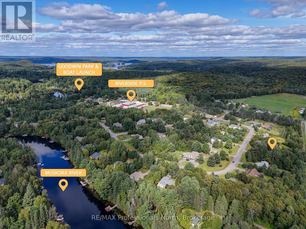4 Bedroom
4 Bathroom
2,000 - 2,500 ft2
Fireplace
On Ground Pool
Central Air Conditioning
Forced Air
$1,399,900
Welcome to Riverview Estates one of Huntsvilles most sought-after neighbourhoods, just minutes from downtown. Nestled alongside the Muskoka River, which connects Fairy Lake and Mary Lake, this community offers both convenience and a true Muskoka lifestyle. This charming two-storey, four-bedroom, four-bathroom home has been lovingly maintained and thoughtfully updated. A granite stone walkway leads to a spacious front porch the perfect spot for your morning coffee or evening unwind while watching deer wander by. Inside, the open-concept living and dining area is anchored by a stunning stone, wood-burning fireplace and hardwood flooring. The large kitchen is a true centerpiece, featuring brand-new quartz countertops, backsplash, and an island, gas oven and tons of storage and counter space. It overlooks a portion of the wooded backyard, bringing nature right into your cooking and dining experience. Upstairs, you'll find three generous bedrooms, including a primary suite with ensuite bath - double sinks, plus an updated four-piece bathroom. All bathrooms have been refreshed with new flooring, vanities, countertops, sinks, and light fixtures. A brand-new finished basement adds even more living space, including a large recreation room, office area, bedroom, and full three-piece bathroom. Over the garage, a bonus recreation room with a cozy gas furnace, endless possibilities here for movie nights, playroom, or home office. Step outside to your private backyard oasis, featuring a pool with a brand-new heater, large deck, and screened-in shed ideal for entertaining or relaxing in total privacy. The sellers have invested in numerous upgrades for peace of mind, including: Hot water on demand Generac system (2024)New A/C (2023)New roof Brand-new pool heater Riverview Estates is a family- and pet-friendly neighbourhood with flat streets perfect for walking and biking, nearby boat launches, and 50 acres of hiking trails just across from Riverside Public School. (id:53086)
Open House
This property has open houses!
Starts at:
11:00 am
Ends at:
2:00 pm
Property Details
|
MLS® Number
|
X12411335 |
|
Property Type
|
Single Family |
|
Community Name
|
Brunel |
|
Amenities Near By
|
Beach, Schools |
|
Community Features
|
School Bus |
|
Features
|
Wooded Area |
|
Parking Space Total
|
10 |
|
Pool Type
|
On Ground Pool |
|
Structure
|
Deck, Porch |
Building
|
Bathroom Total
|
4 |
|
Bedrooms Above Ground
|
3 |
|
Bedrooms Below Ground
|
1 |
|
Bedrooms Total
|
4 |
|
Amenities
|
Fireplace(s) |
|
Appliances
|
Dishwasher, Dryer, Microwave, Stove, Washer, Window Coverings, Refrigerator |
|
Basement Development
|
Finished |
|
Basement Type
|
N/a (finished) |
|
Construction Style Attachment
|
Detached |
|
Cooling Type
|
Central Air Conditioning |
|
Exterior Finish
|
Vinyl Siding, Stone |
|
Fireplace Present
|
Yes |
|
Fireplace Total
|
1 |
|
Flooring Type
|
Hardwood, Ceramic, Vinyl, Concrete, Slate |
|
Foundation Type
|
Block |
|
Half Bath Total
|
1 |
|
Heating Fuel
|
Natural Gas |
|
Heating Type
|
Forced Air |
|
Stories Total
|
2 |
|
Size Interior
|
2,000 - 2,500 Ft2 |
|
Type
|
House |
|
Utility Power
|
Generator |
Parking
|
Attached Garage
|
|
|
Garage
|
|
|
R V
|
|
Land
|
Access Type
|
Year-round Access |
|
Acreage
|
No |
|
Land Amenities
|
Beach, Schools |
|
Sewer
|
Septic System |
|
Size Depth
|
282 Ft |
|
Size Frontage
|
133 Ft |
|
Size Irregular
|
133 X 282 Ft |
|
Size Total Text
|
133 X 282 Ft |
|
Surface Water
|
River/stream |
|
Zoning Description
|
Rr |
Rooms
| Level |
Type |
Length |
Width |
Dimensions |
|
Basement |
Recreational, Games Room |
6.61 m |
3.5 m |
6.61 m x 3.5 m |
|
Basement |
Bedroom |
3.96 m |
3.65 m |
3.96 m x 3.65 m |
|
Basement |
Bathroom |
1.95 m |
1.85 m |
1.95 m x 1.85 m |
|
Basement |
Den |
4.51 m |
2.92 m |
4.51 m x 2.92 m |
|
Basement |
Utility Room |
2.68 m |
1.28 m |
2.68 m x 1.28 m |
|
Main Level |
Living Room |
5.79 m |
4.84 m |
5.79 m x 4.84 m |
|
Main Level |
Dining Room |
5.79 m |
3.81 m |
5.79 m x 3.81 m |
|
Main Level |
Kitchen |
4.78 m |
3.84 m |
4.78 m x 3.84 m |
|
Main Level |
Bathroom |
2.37 m |
1.24 m |
2.37 m x 1.24 m |
|
Main Level |
Foyer |
3.08 m |
2.43 m |
3.08 m x 2.43 m |
|
Upper Level |
Bathroom |
3.59 m |
2.92 m |
3.59 m x 2.92 m |
|
Upper Level |
Primary Bedroom |
5.57 m |
4.29 m |
5.57 m x 4.29 m |
|
Upper Level |
Bathroom |
3.56 m |
1.86 m |
3.56 m x 1.86 m |
|
Upper Level |
Bedroom 2 |
3.68 m |
3.38 m |
3.68 m x 3.38 m |
|
Upper Level |
Bedroom 3 |
4.93 m |
3.23 m |
4.93 m x 3.23 m |
|
Upper Level |
Great Room |
7.13 m |
3.65 m |
7.13 m x 3.65 m |
https://www.realtor.ca/real-estate/28879771/23-thomas-crescent-huntsville-brunel-brunel


