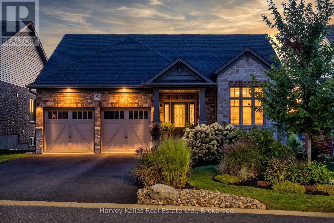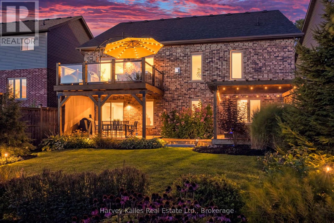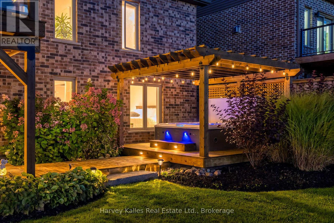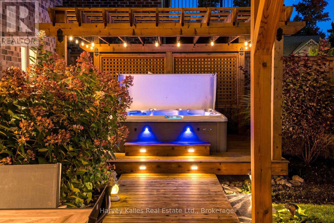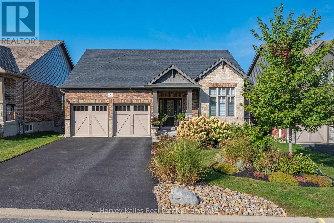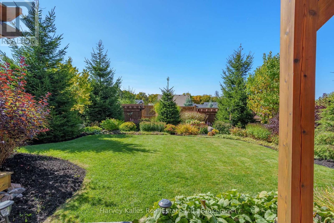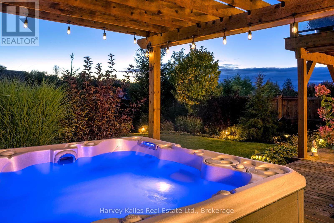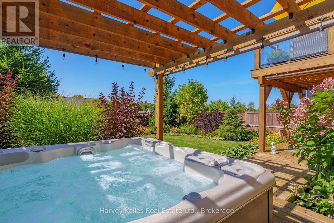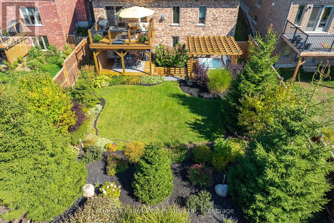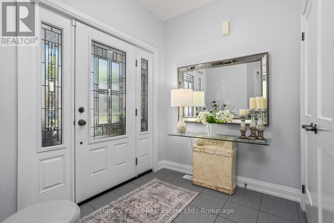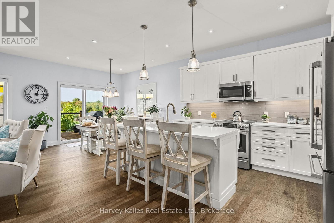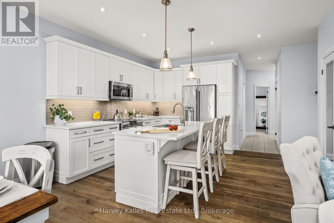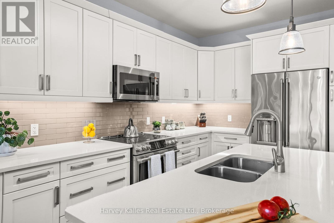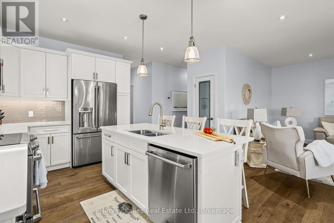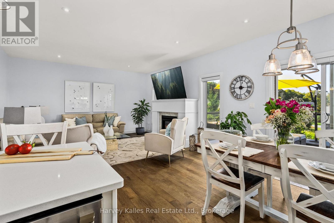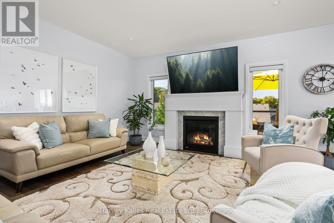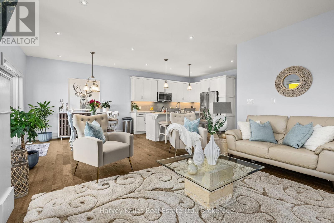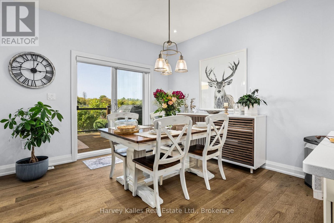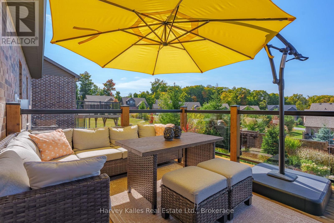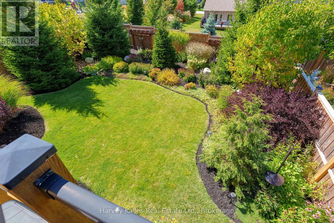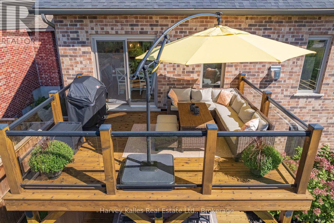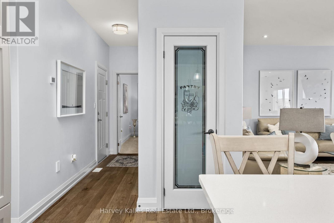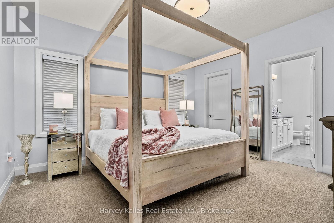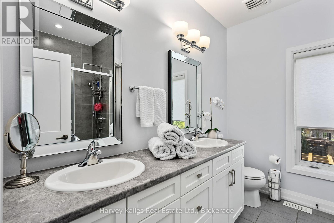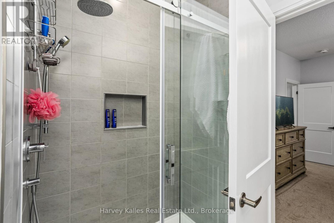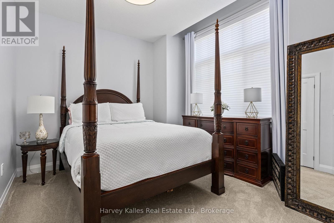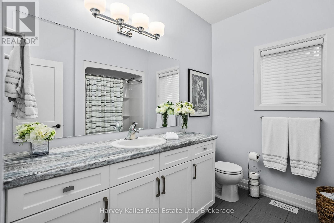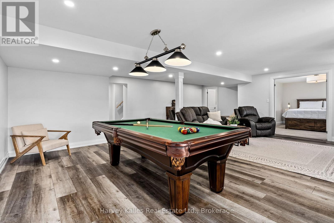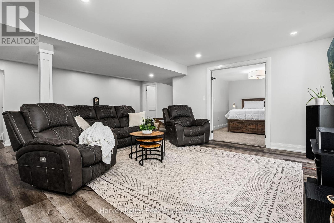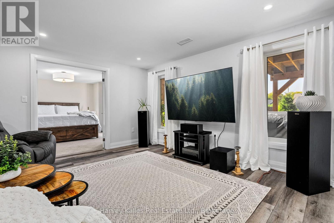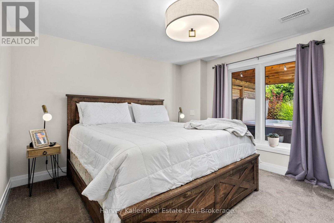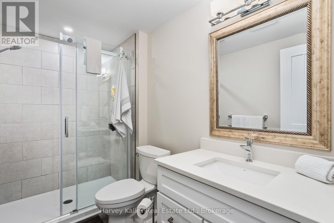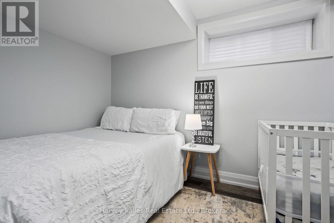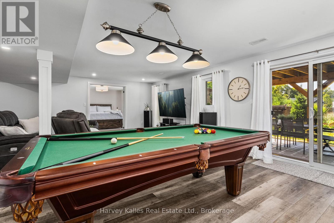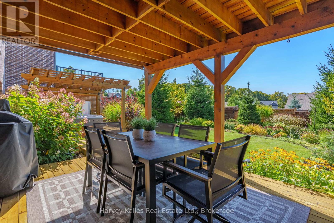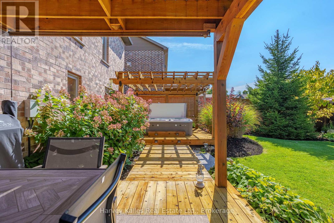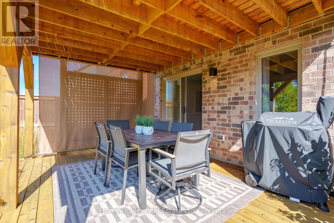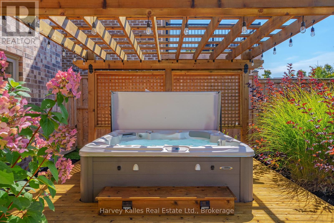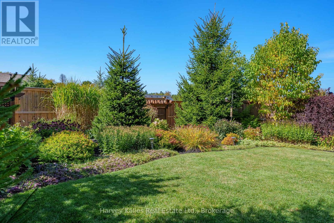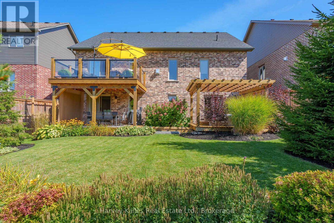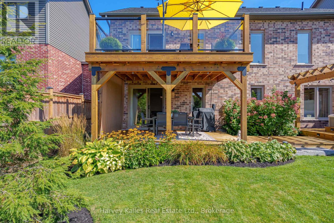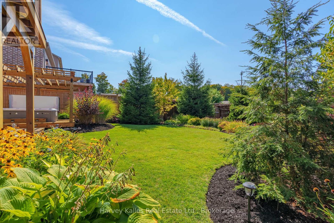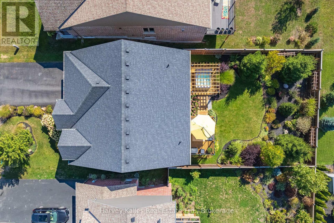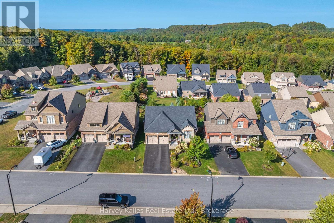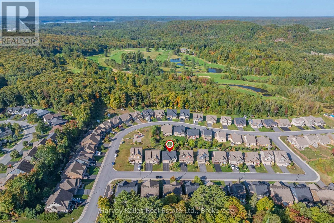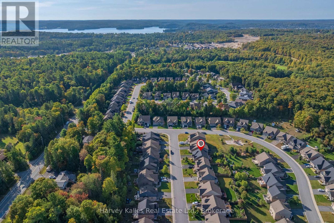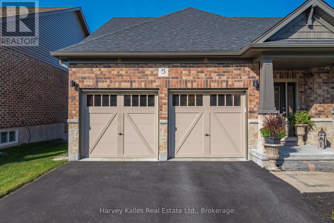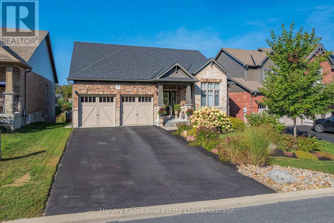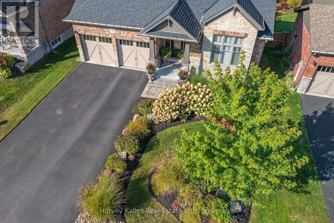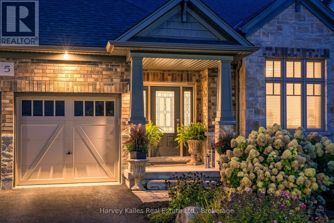4 Bedroom
3 Bathroom
1,100 - 1,500 ft2
Bungalow
Fireplace
Central Air Conditioning
Forced Air
Landscaped
$1,160,000
Situated in the highly sought-after Settlers Ridge community, this stunning 2700+sqft bungalow is the perfect blend of style, comfort, and sophistication. With its family-friendly location close to a park, elementary school, hospital, and just minutes from highways and downtown Huntsville, convenience is at your doorstep. Step inside to discover an open-concept layout designed for both everyday living and effortless entertaining. The heart of the home is the show-stopping kitchen, featuring quartz countertops, a sprawling island, abundant storage, and top-of-the-line GE Café appliances that bring both beauty and performance. The living room exudes warmth with its gas fireplace, while the dining area ideal for hosting family and friends flows seamlessly to a custom deck with sleek glass railings, creating the ultimate indoor-outdoor connection.Freshly painted and finished with engineered hardwood flooring throughout the main level, this home radiates modern elegance. The primary suite is a true retreat with a walk-in closet and 4-piece ensuite, complemented by upgraded vanities and designer lighting. Motorized blinds add a touch of luxury and convenience to the bright and airy spaces.The lower level is equally impressive, boasting a spacious recreation room, bright bedroom, a versatile den or additional bedroom, and a stylish 3-piece bath. From here, walk out to a fabulous outdoor seating area that overlooks your backyard sanctuary. Fully fenced for privacy and beautifully landscaped with mature perennial gardens, a pergola, and a hot tub, this outdoor haven feels like your own private resort. Every detail of this home has been meticulously maintained and thoughtfully upgraded, offering a lifestyle that is as functional as it is luxurious. Move in and experience a sanctuary where every day feels like a getaway. (id:53086)
Property Details
|
MLS® Number
|
X12411316 |
|
Property Type
|
Single Family |
|
Community Name
|
Chaffey |
|
Amenities Near By
|
Golf Nearby, Hospital, Park, Schools |
|
Easement
|
Easement, Sub Division Covenants |
|
Equipment Type
|
Water Heater |
|
Parking Space Total
|
6 |
|
Rental Equipment Type
|
Water Heater |
|
Structure
|
Deck |
Building
|
Bathroom Total
|
3 |
|
Bedrooms Above Ground
|
3 |
|
Bedrooms Below Ground
|
1 |
|
Bedrooms Total
|
4 |
|
Amenities
|
Fireplace(s) |
|
Appliances
|
Hot Tub, Dishwasher, Dryer, Microwave, Range, Washer, Window Coverings, Refrigerator |
|
Architectural Style
|
Bungalow |
|
Basement Development
|
Finished |
|
Basement Features
|
Walk Out |
|
Basement Type
|
N/a (finished) |
|
Construction Style Attachment
|
Detached |
|
Cooling Type
|
Central Air Conditioning |
|
Exterior Finish
|
Brick, Stone |
|
Fireplace Present
|
Yes |
|
Fireplace Total
|
1 |
|
Foundation Type
|
Poured Concrete |
|
Heating Fuel
|
Natural Gas |
|
Heating Type
|
Forced Air |
|
Stories Total
|
1 |
|
Size Interior
|
1,100 - 1,500 Ft2 |
|
Type
|
House |
|
Utility Water
|
Municipal Water |
Parking
Land
|
Access Type
|
Year-round Access |
|
Acreage
|
No |
|
Land Amenities
|
Golf Nearby, Hospital, Park, Schools |
|
Landscape Features
|
Landscaped |
|
Sewer
|
Sanitary Sewer |
|
Size Depth
|
125 Ft ,7 In |
|
Size Frontage
|
50 Ft ,6 In |
|
Size Irregular
|
50.5 X 125.6 Ft |
|
Size Total Text
|
50.5 X 125.6 Ft|under 1/2 Acre |
|
Zoning Description
|
Ur1 |
https://www.realtor.ca/real-estate/28879770/5-braeside-crescent-huntsville-chaffey-chaffey


