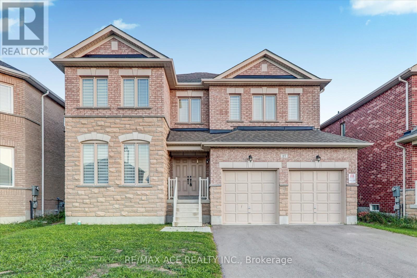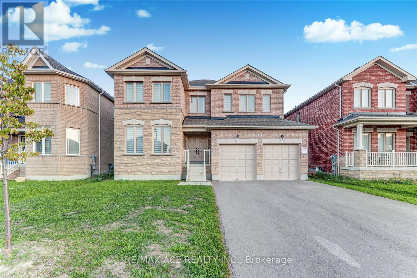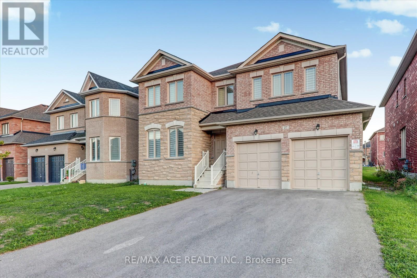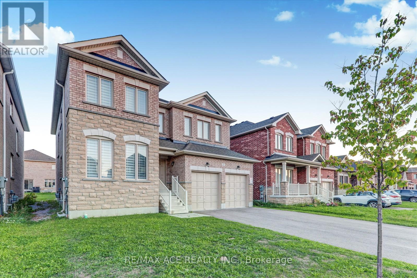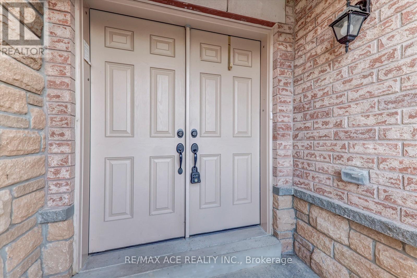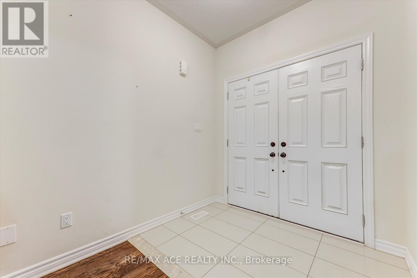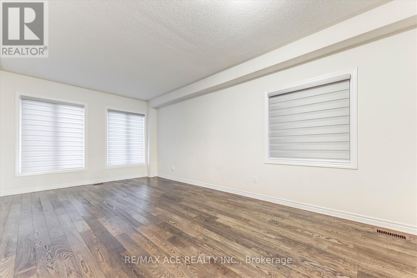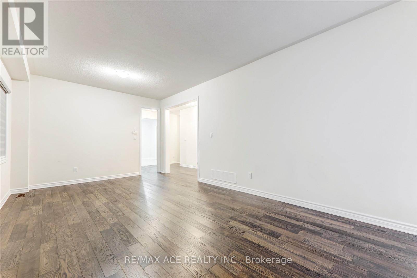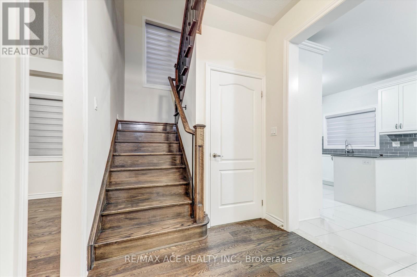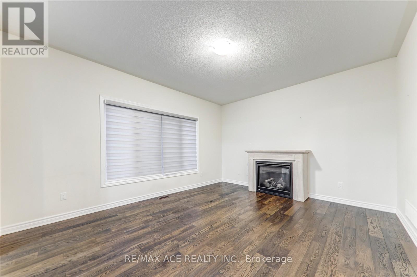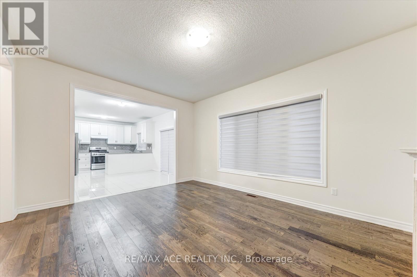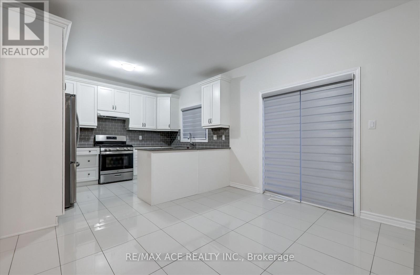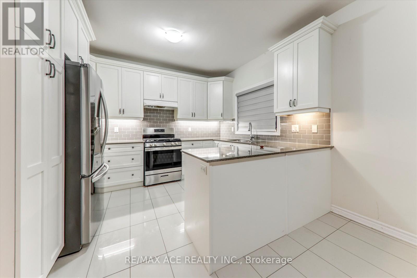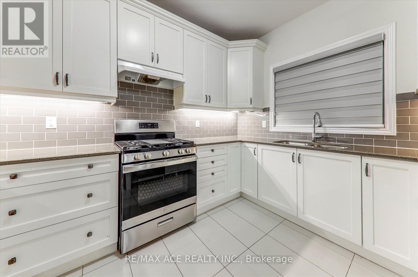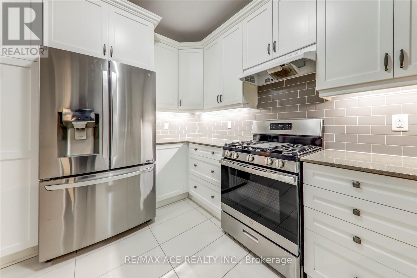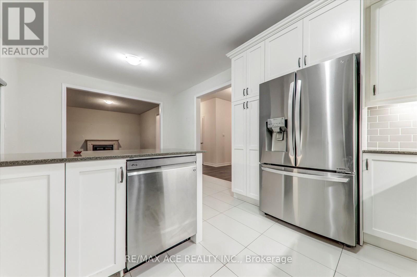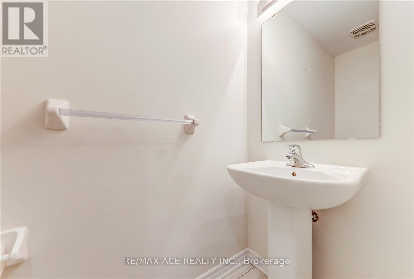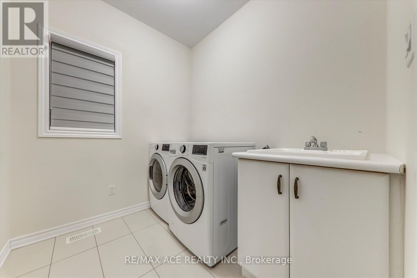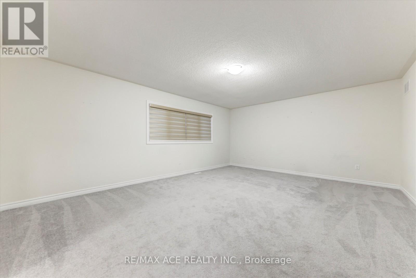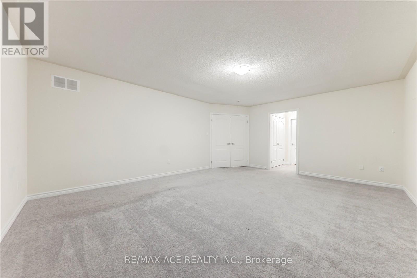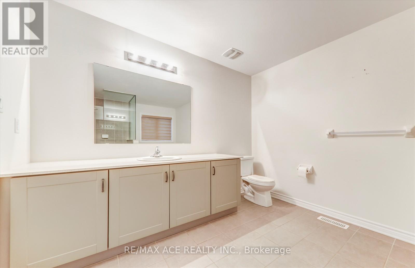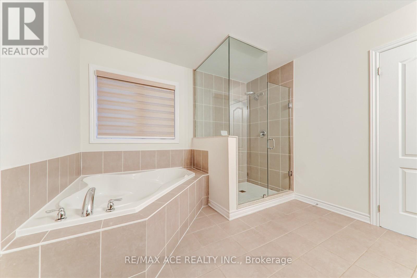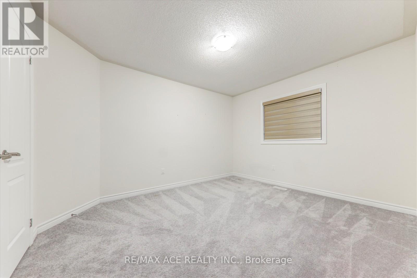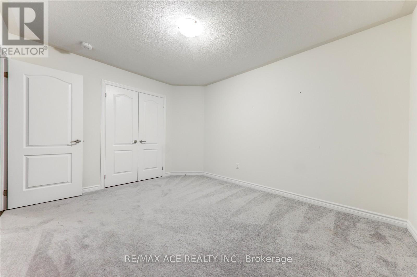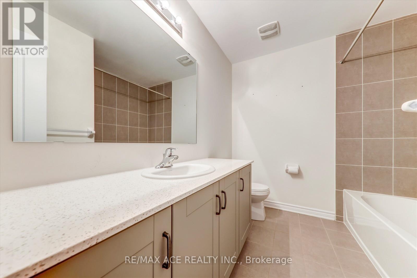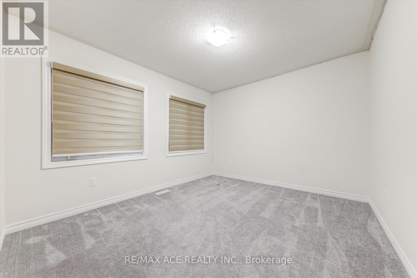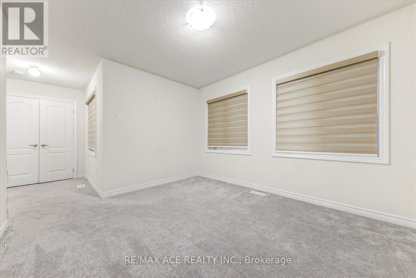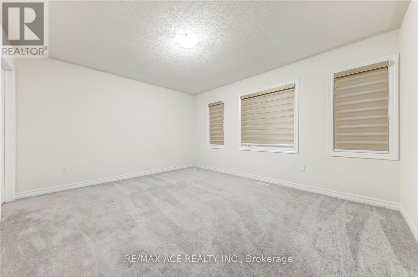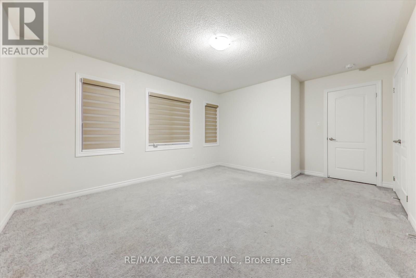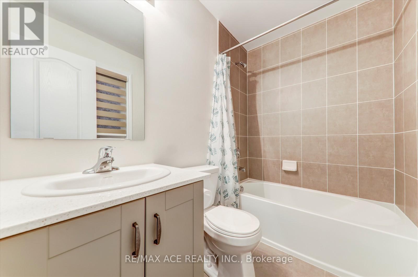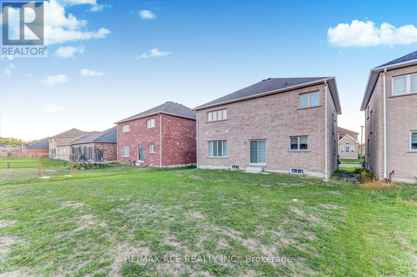4 Bedroom
3 Bathroom
2,500 - 3,000 ft2
Central Air Conditioning
Forced Air
$829,000
Perfect layout with bright, spacious 4 BR, 4 WR, double garage, 4 parking driveway, and no sidewalk. Hardwood flooring throughout the main floor and hallways of the second floor, oak staircase, and iron pickets. Fireplace in the living room. 9' ceilings on the main floor. Main floor laundry. Spent over $19,000 on kitchen upgrades with lots of cabinet storage space. The principal bedroom has his & her closets and a 5-piece washroom. The 4th bedroom has a 4-piece washroom. Outside include pot lights and increased size of basement windows. Minutes to schools, park, beach, boating area, shopping, restaurants, golfing, and farms. One of Ontario's fastest-growing communities with lakes. (id:53086)
Property Details
|
MLS® Number
|
N12412843 |
|
Property Type
|
Single Family |
|
Community Name
|
Beaverton |
|
Equipment Type
|
Water Heater |
|
Parking Space Total
|
6 |
|
Rental Equipment Type
|
Water Heater |
Building
|
Bathroom Total
|
3 |
|
Bedrooms Above Ground
|
4 |
|
Bedrooms Total
|
4 |
|
Appliances
|
Dishwasher, Dryer, Stove, Washer, Refrigerator |
|
Basement Development
|
Unfinished |
|
Basement Type
|
N/a (unfinished) |
|
Construction Style Attachment
|
Detached |
|
Cooling Type
|
Central Air Conditioning |
|
Exterior Finish
|
Brick |
|
Flooring Type
|
Hardwood, Tile, Carpeted |
|
Foundation Type
|
Concrete |
|
Half Bath Total
|
1 |
|
Heating Fuel
|
Natural Gas |
|
Heating Type
|
Forced Air |
|
Stories Total
|
2 |
|
Size Interior
|
2,500 - 3,000 Ft2 |
|
Type
|
House |
|
Utility Water
|
Municipal Water |
Parking
Land
|
Acreage
|
No |
|
Sewer
|
Sanitary Sewer |
|
Size Depth
|
105 Ft |
|
Size Frontage
|
49 Ft ,2 In |
|
Size Irregular
|
49.2 X 105 Ft |
|
Size Total Text
|
49.2 X 105 Ft |
Rooms
| Level |
Type |
Length |
Width |
Dimensions |
|
Second Level |
Primary Bedroom |
5.85 m |
4.3 m |
5.85 m x 4.3 m |
|
Second Level |
Bedroom 2 |
5 m |
3.84 m |
5 m x 3.84 m |
|
Second Level |
Bedroom 3 |
3.96 m |
3.19 m |
3.96 m x 3.19 m |
|
Second Level |
Bedroom 4 |
3.66 m |
3.29 m |
3.66 m x 3.29 m |
|
Main Level |
Living Room |
6.64 m |
3.66 m |
6.64 m x 3.66 m |
|
Main Level |
Eating Area |
3.66 m |
3.23 m |
3.66 m x 3.23 m |
|
Main Level |
Kitchen |
3.66 m |
2.93 m |
3.66 m x 2.93 m |
|
Main Level |
Family Room |
4.88 m |
3.69 m |
4.88 m x 3.69 m |
https://www.realtor.ca/real-estate/28882995/27-mccaskell-street-brock-beaverton-beaverton


