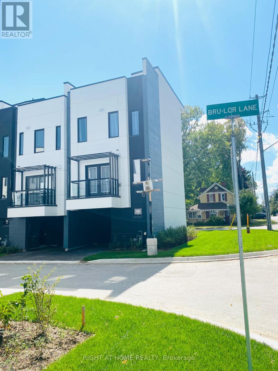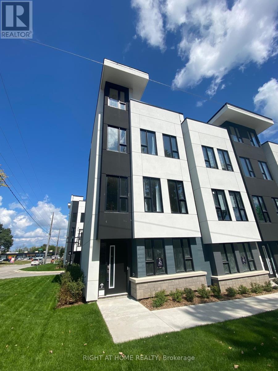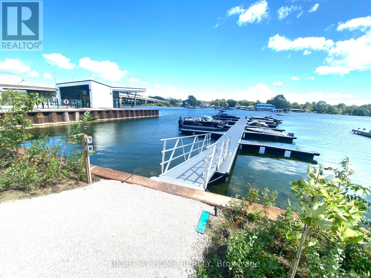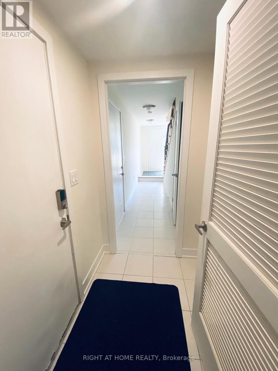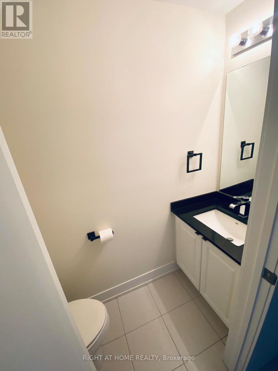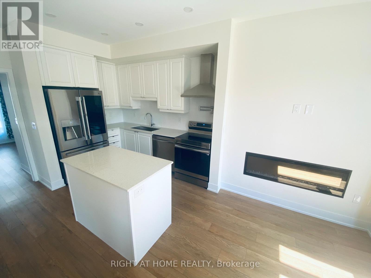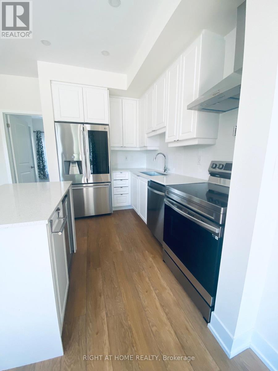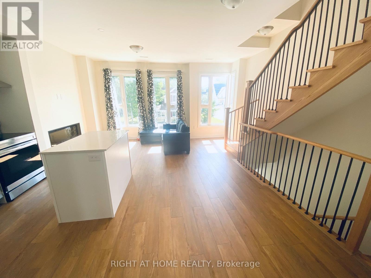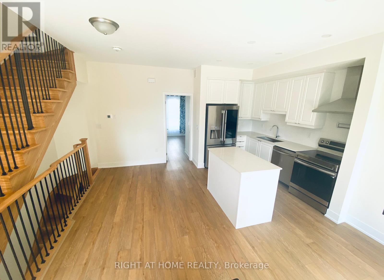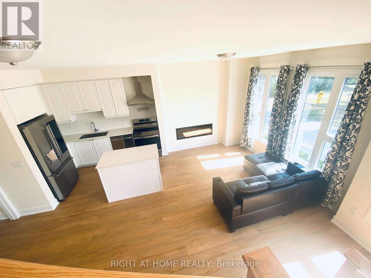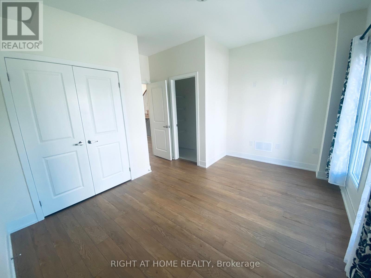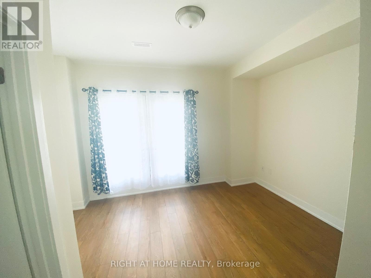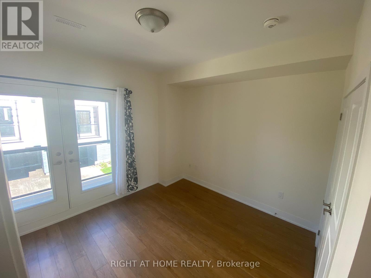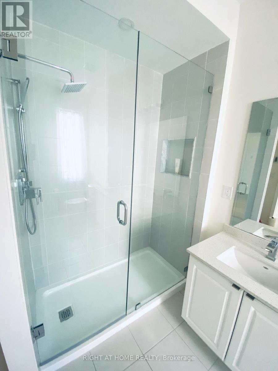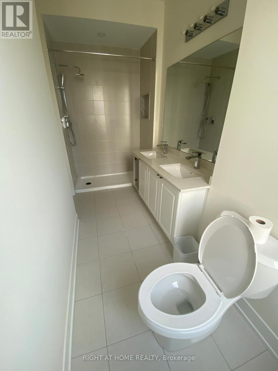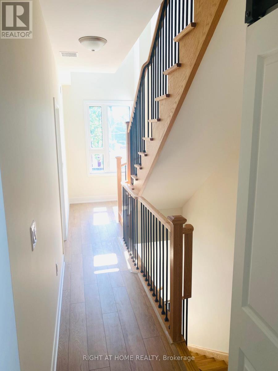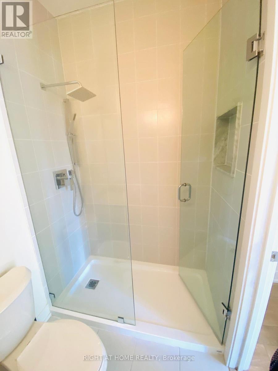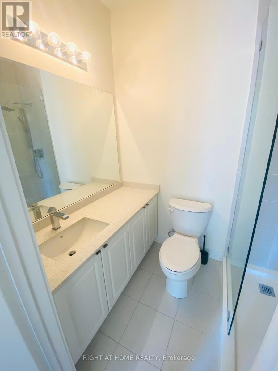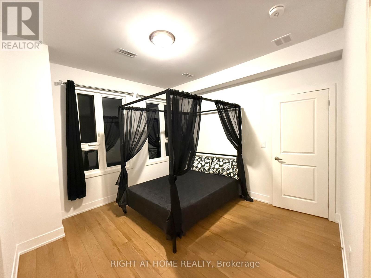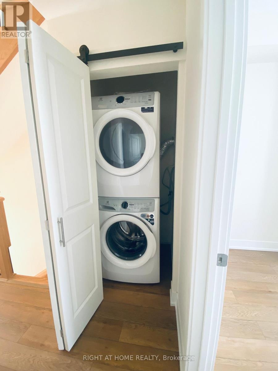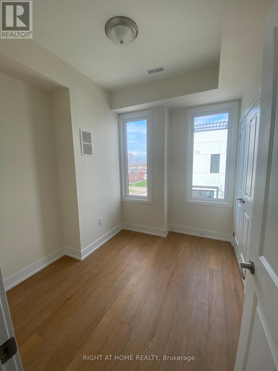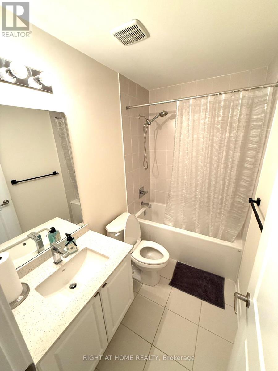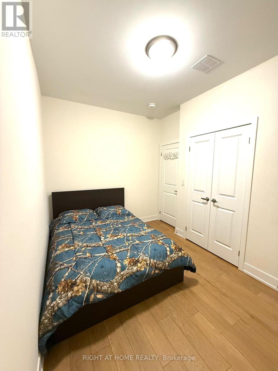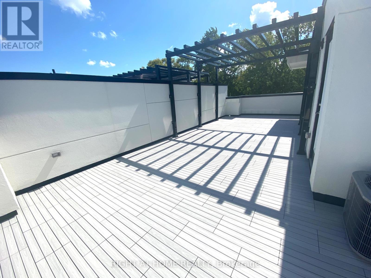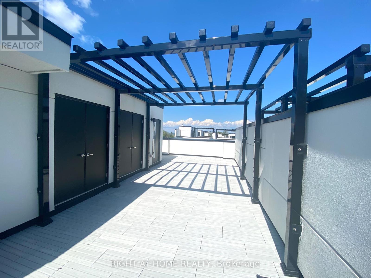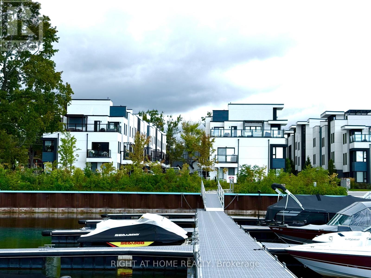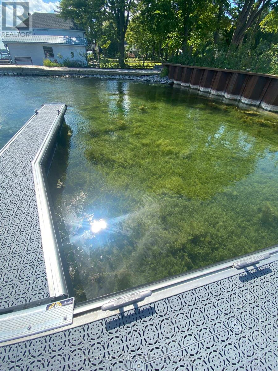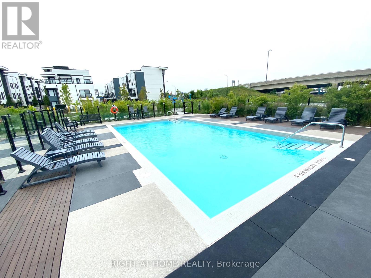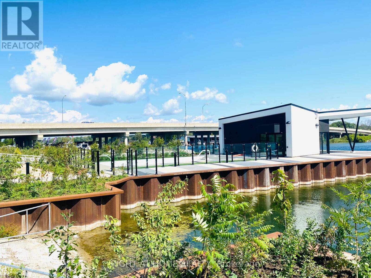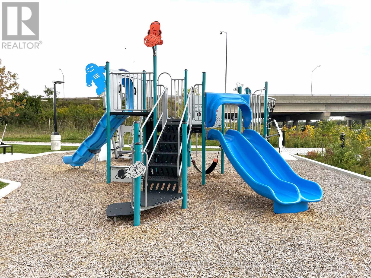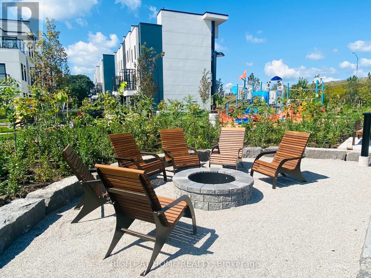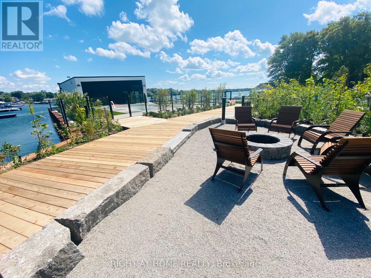4 Bedroom
4 Bathroom
1,600 - 1,799 ft2
Fireplace
Central Air Conditioning
Forced Air
$2,895 Monthly
Enjoy every day Cottage Life in this cozy condo town home with 4 rooms & 4 washrooms. Exclusive use of great amenities like the outdoor pool in the summer, boardwalk waterfront views, firepit, playground, and private boat slip. Your family and friends will love being entertained on the private rooftop terrace equipped with a gas BBQ connection. Maintenance Fees & Use of the Boat Slip is included in the Lease Price. Tenant will be responsible for all utilities & services from Enercare (rental of HVAC & water heater), City of Orillia - Water & Sewer, Enbridge - Gas, & Hydro One - Electricity. 1st & last month rent, $200 key deposit & Tenant Insurance required, no pets please! (id:53086)
Property Details
|
MLS® Number
|
S12417331 |
|
Property Type
|
Single Family |
|
Community Name
|
Orillia |
|
Amenities Near By
|
Hospital, Park |
|
Community Features
|
Pets Not Allowed |
|
Features
|
Balcony |
|
Parking Space Total
|
2 |
Building
|
Bathroom Total
|
4 |
|
Bedrooms Above Ground
|
4 |
|
Bedrooms Total
|
4 |
|
Age
|
New Building |
|
Amenities
|
Fireplace(s) |
|
Appliances
|
Water Heater - Tankless |
|
Cooling Type
|
Central Air Conditioning |
|
Exterior Finish
|
Concrete |
|
Fireplace Present
|
Yes |
|
Fireplace Total
|
1 |
|
Half Bath Total
|
1 |
|
Heating Fuel
|
Natural Gas |
|
Heating Type
|
Forced Air |
|
Stories Total
|
3 |
|
Size Interior
|
1,600 - 1,799 Ft2 |
|
Type
|
Row / Townhouse |
Parking
Land
|
Access Type
|
Private Docking |
|
Acreage
|
No |
|
Land Amenities
|
Hospital, Park |
Rooms
| Level |
Type |
Length |
Width |
Dimensions |
|
Second Level |
Kitchen |
3.15 m |
2.13 m |
3.15 m x 2.13 m |
|
Second Level |
Living Room |
5.77 m |
2.72 m |
5.77 m x 2.72 m |
|
Second Level |
Bedroom |
4.11 m |
3.3 m |
4.11 m x 3.3 m |
|
Second Level |
Bedroom 3 |
3.91 m |
2.46 m |
3.91 m x 2.46 m |
|
Second Level |
Bedroom 4 |
2.57 m |
2.46 m |
2.57 m x 2.46 m |
|
Third Level |
Bedroom 2 |
3.76 m |
3.5 m |
3.76 m x 3.5 m |
https://www.realtor.ca/real-estate/28892571/2-bru-lor-lane-orillia-orillia


