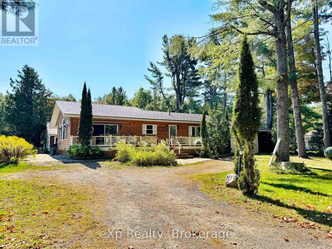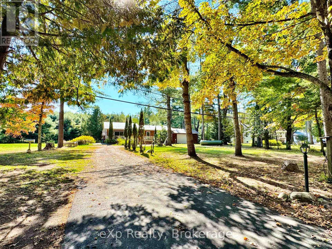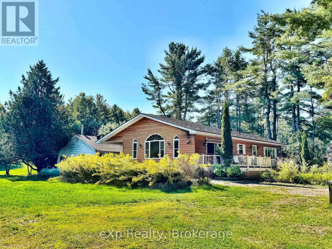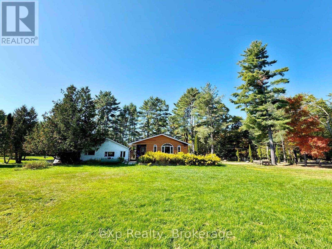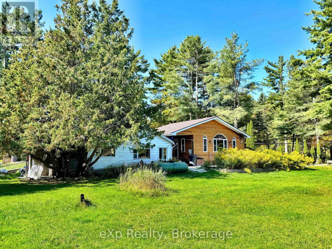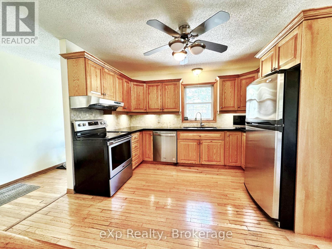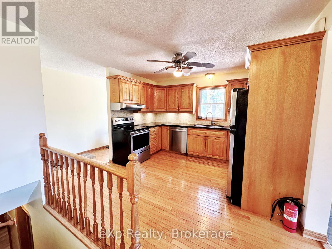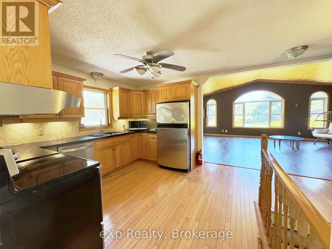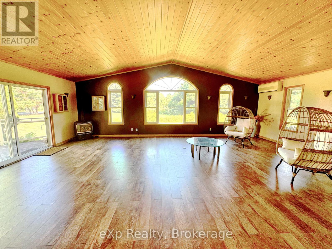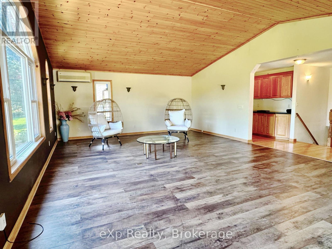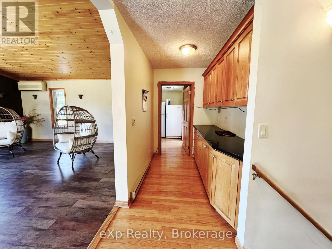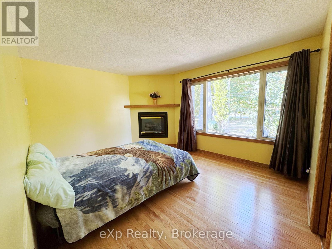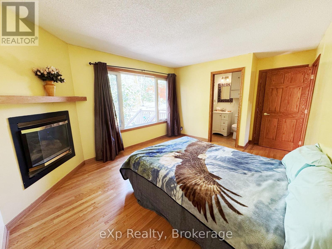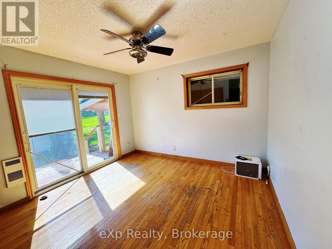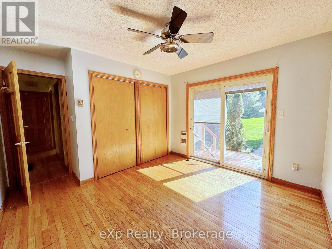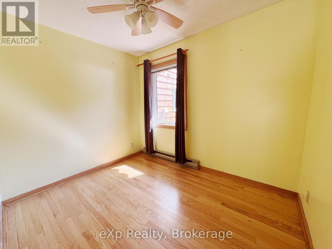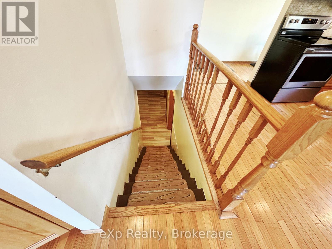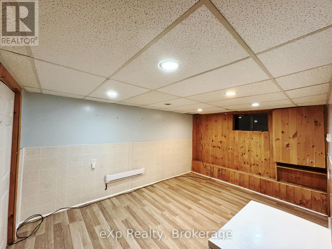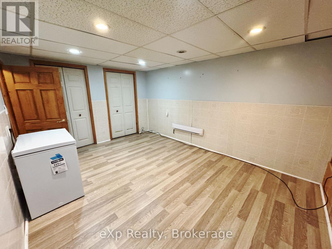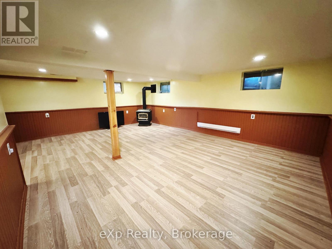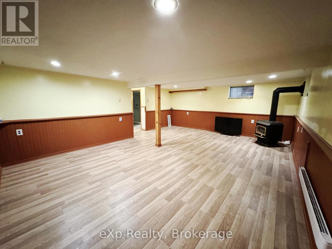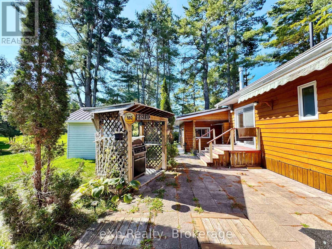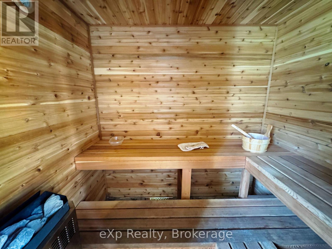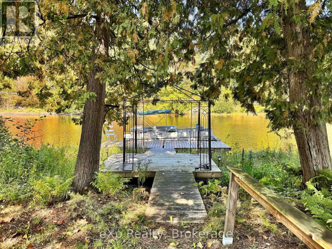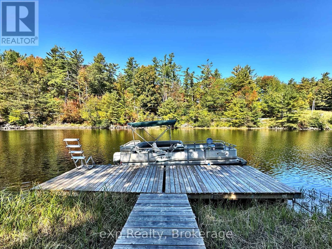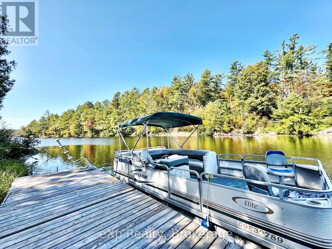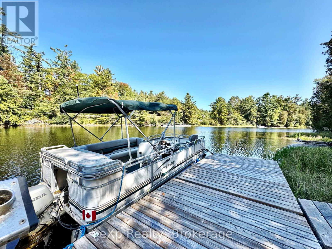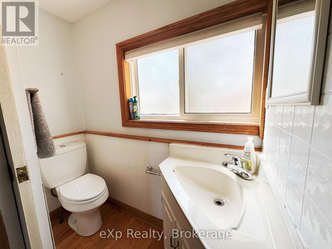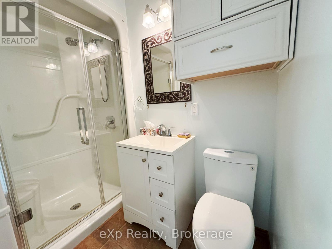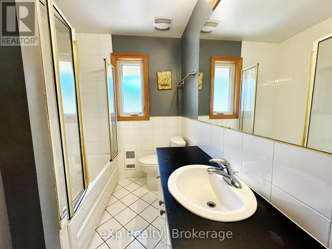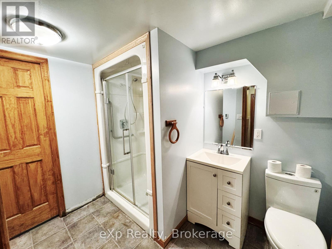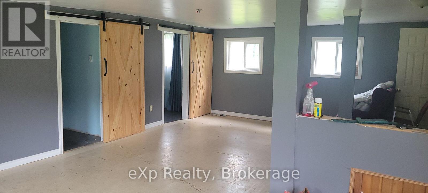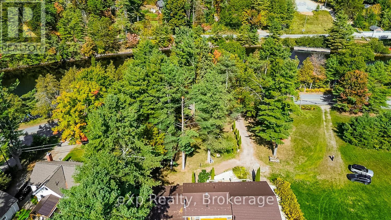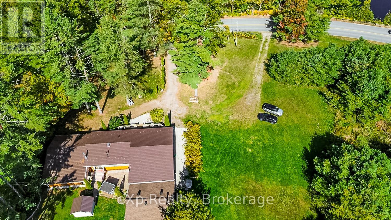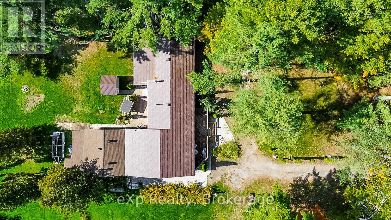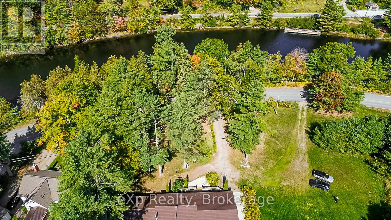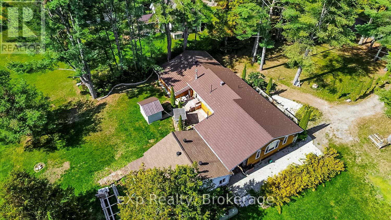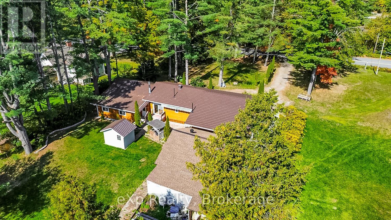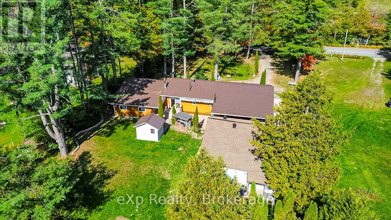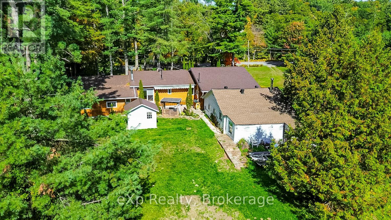3 Bedroom
4 Bathroom
1,500 - 2,000 ft2
Raised Bungalow
Fireplace
Wall Unit
Baseboard Heaters
Waterfront
$959,900
Looking for a home that has space to play, close to amenities and big lake water access? Look no further. This spacious home is located minutes from Highway 11 in beautiful Bracebridge. From the towering trees to the level lot this wood clad home calls your name. A large deck at the front is perfect for watching the boat traffic go by on the Muskoka River leading into Lake Muskoka. Across the road is your private dock with swim ladder for that refreshing dip. Open the front door to a home with so many possibilities. Bedrooms? There is potential for 3 all on the main level. Need an office, den or even a nursery? Easy to adapt a room to suit your needs. The best room of the house? A Great Room with cathedral ceilings, a large patio door to the front deck and a gas stove for a cozy ambiance and alternative heat source. Romantic evening required? The primary bedroom has a gas fireplace too. The lower level has a spacious family room complete with another gas stove, a room great for crafting or storage plus a 3 piece bathroom. A favorite of many is the centrally located wine fridge so coming in after a long day, cooking dinner or heading to put your toes up a cool beverage is an easy grab. The side door leads to a 2 p bathroom and laundry area so no mess being tracked thru the house. Want a little more privacy for entertaining? The back patio has a BBQ station PLUS a separate building with a sauna! This multifunctional property has a bonus building perfect for a workshop, small business or even a pool table for a man cave (id:53086)
Property Details
|
MLS® Number
|
X12420139 |
|
Property Type
|
Single Family |
|
Community Name
|
Muskoka (N) |
|
Easement
|
Unknown |
|
Equipment Type
|
Propane Tank |
|
Features
|
Irregular Lot Size, Flat Site |
|
Parking Space Total
|
12 |
|
Rental Equipment Type
|
Propane Tank |
|
Structure
|
Patio(s), Deck, Dock |
|
View Type
|
Direct Water View |
|
Water Front Type
|
Waterfront |
Building
|
Bathroom Total
|
4 |
|
Bedrooms Above Ground
|
3 |
|
Bedrooms Total
|
3 |
|
Age
|
51 To 99 Years |
|
Amenities
|
Fireplace(s) |
|
Appliances
|
Water Heater - Tankless, Water Purifier, Dishwasher, Stove, Washer, Refrigerator |
|
Architectural Style
|
Raised Bungalow |
|
Basement Development
|
Finished |
|
Basement Type
|
N/a (finished) |
|
Construction Style Attachment
|
Detached |
|
Cooling Type
|
Wall Unit |
|
Exterior Finish
|
Wood |
|
Fireplace Present
|
Yes |
|
Fireplace Total
|
3 |
|
Flooring Type
|
Laminate |
|
Foundation Type
|
Block |
|
Half Bath Total
|
1 |
|
Heating Fuel
|
Electric |
|
Heating Type
|
Baseboard Heaters |
|
Stories Total
|
1 |
|
Size Interior
|
1,500 - 2,000 Ft2 |
|
Type
|
House |
Parking
Land
|
Access Type
|
Public Road, Private Docking |
|
Acreage
|
No |
|
Sewer
|
Septic System |
|
Size Irregular
|
108 X 226.6 Acre |
|
Size Total Text
|
108 X 226.6 Acre|1/2 - 1.99 Acres |
Rooms
| Level |
Type |
Length |
Width |
Dimensions |
|
Basement |
Recreational, Games Room |
8.38 m |
4.57 m |
8.38 m x 4.57 m |
|
Basement |
Other |
4.42 m |
3.2 m |
4.42 m x 3.2 m |
|
Basement |
Utility Room |
1.98 m |
3.05 m |
1.98 m x 3.05 m |
|
Main Level |
Great Room |
5.4 m |
8.17 m |
5.4 m x 8.17 m |
|
Main Level |
Kitchen |
3.35 m |
3.6 m |
3.35 m x 3.6 m |
|
Main Level |
Pantry |
2.38 m |
1.68 m |
2.38 m x 1.68 m |
|
Main Level |
Primary Bedroom |
4.19 m |
3.45 m |
4.19 m x 3.45 m |
|
Main Level |
Bedroom |
3.37 m |
3.12 m |
3.37 m x 3.12 m |
|
Main Level |
Bedroom 2 |
2.92 m |
2.36 m |
2.92 m x 2.36 m |
|
Main Level |
Mud Room |
4.88 m |
1.68 m |
4.88 m x 1.68 m |
Utilities
https://www.realtor.ca/real-estate/28898470/180-beaumont-drive-bracebridge-muskoka-n-muskoka-n


