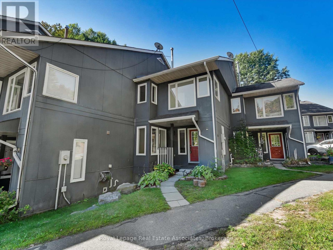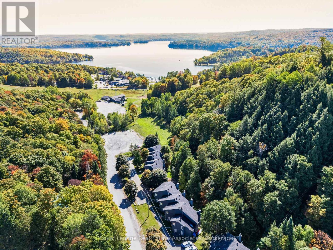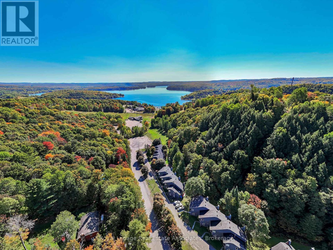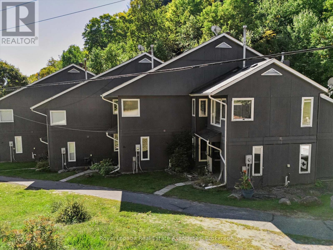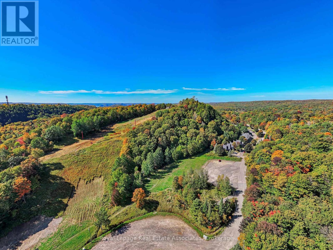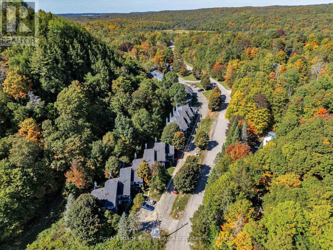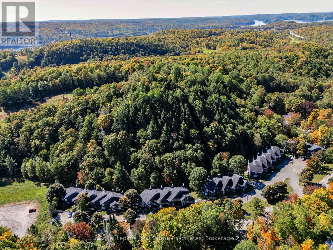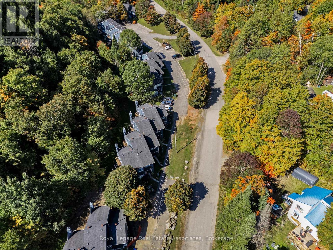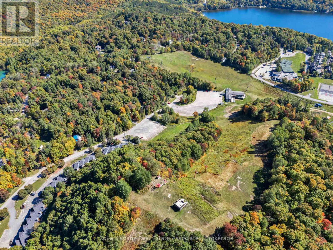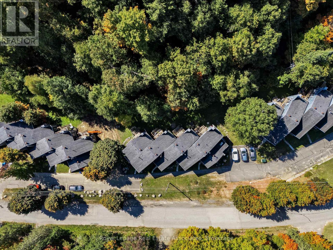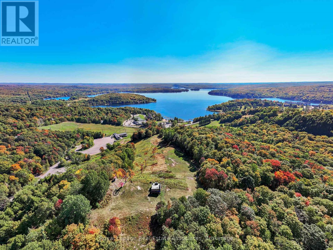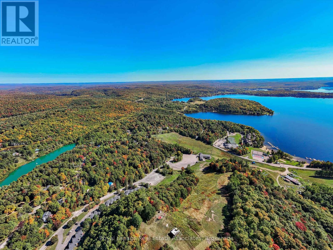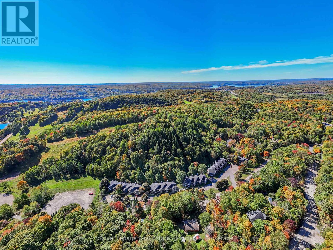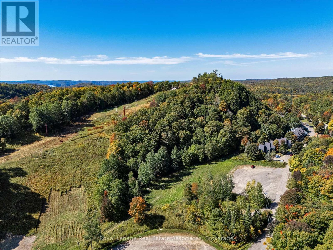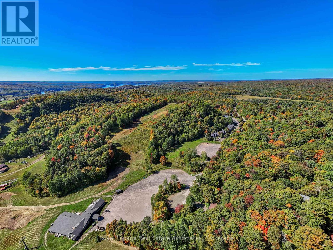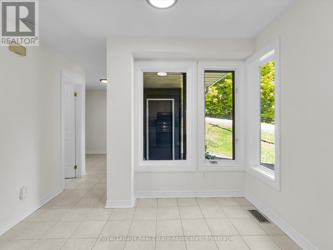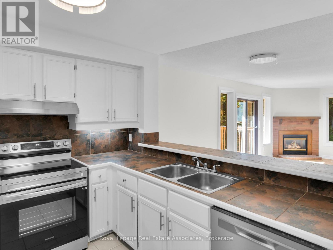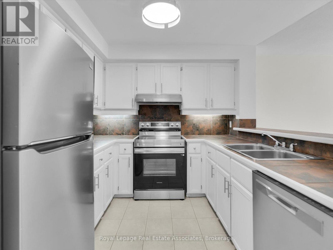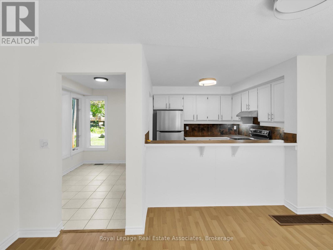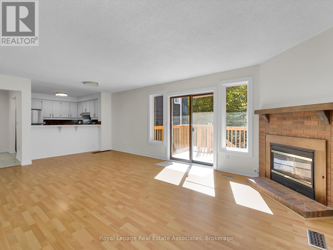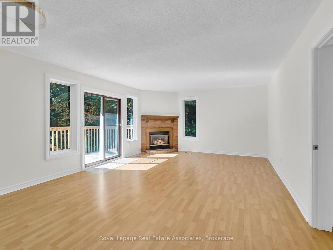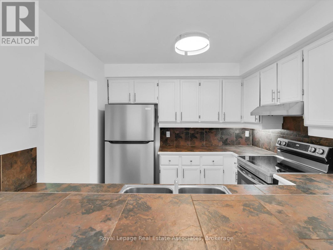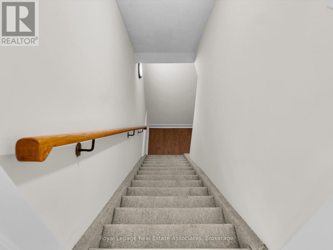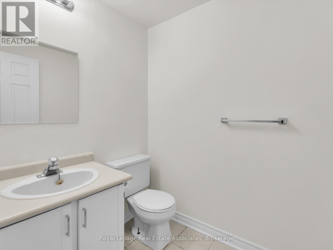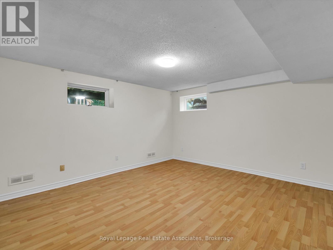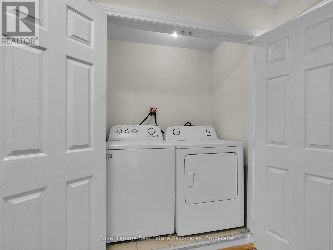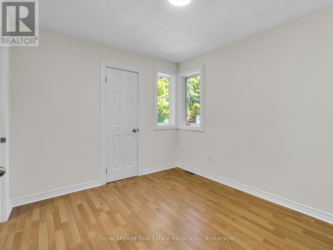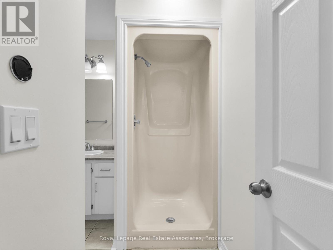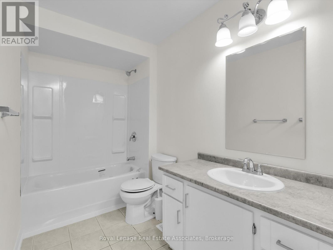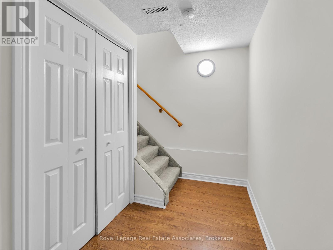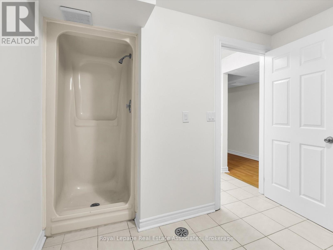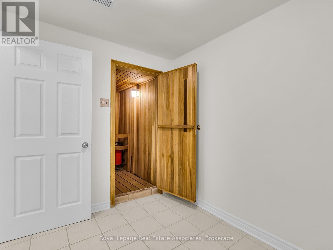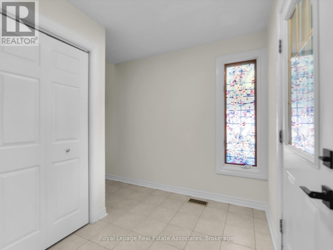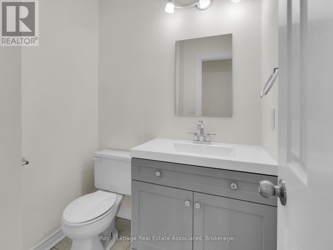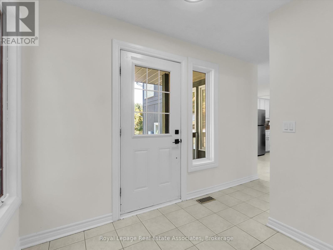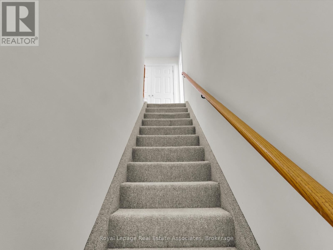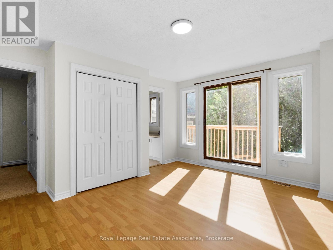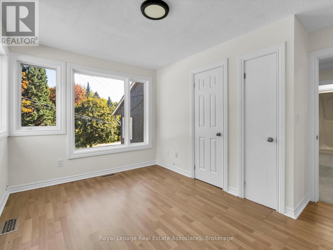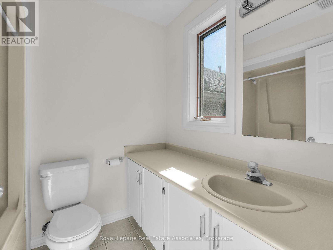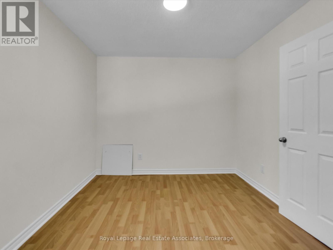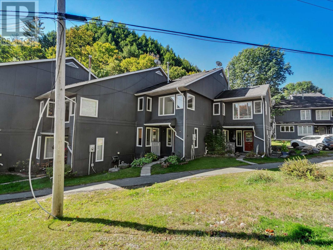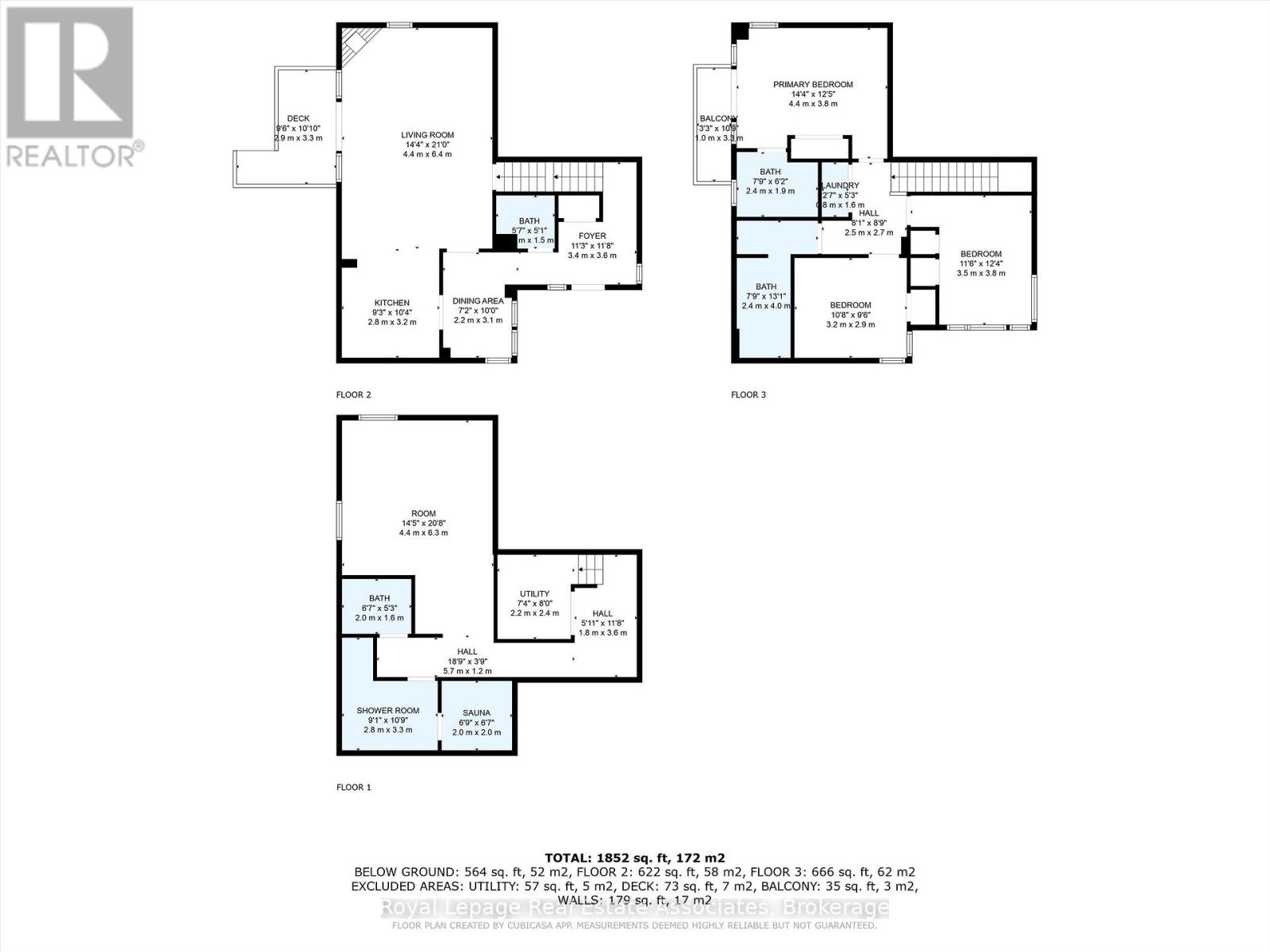4 Bedroom
2 Bathroom
1,800 - 1,999 ft2
Fireplace
Central Air Conditioning
Forced Air
$395,000Maintenance, Parking
$617.46 Monthly
Welcome to your ideal home in the lively Hidden Valley community! This beautifully renovated three (or four) bedroom, three-and-a-half-bath condo townhome blends style and ease perfectly. Freshly updated with a modern kitchen featuring painted cabinets, new hinges, and handles, the home also boasts a new main floor vanity, regrouted tile flooring, and freshly painted walls throughout. The upstairs bathroom shines with a newly reframed tub and shower, a new countertop, and updated fixtures, including new mirrors, handles, and hinges on all bathroom cabinets. New laundry room doors, updated lighting, and thoughtful touches like new toilet paper holders and towel bars elevate the entire space. Just steps from Hidden Valley Highlands ski area, enjoy year-round fun, from winter skiing to summer mountain biking, plus access to the resorts private sand beach on Peninsula Lake and outdoor equipment for a $75 annual membership. With municipal water, sewer, natural gas heating (new furnace in 2020), and low condo fees covering exterior maintenance, snow removal, and garbage services, this home offers stress-free living. Perfect as a primary residence or a low-maintenance vacation retreat, this townhome is your key to a vibrant, recreational lifestyle! (id:53086)
Property Details
|
MLS® Number
|
X12420073 |
|
Property Type
|
Single Family |
|
Community Name
|
Chaffey |
|
Community Features
|
Pet Restrictions |
|
Features
|
Balcony, In Suite Laundry, Sauna |
|
Parking Space Total
|
2 |
Building
|
Bathroom Total
|
2 |
|
Bedrooms Above Ground
|
3 |
|
Bedrooms Below Ground
|
1 |
|
Bedrooms Total
|
4 |
|
Amenities
|
Fireplace(s) |
|
Appliances
|
Dishwasher, Dryer, Stove, Washer, Refrigerator |
|
Basement Development
|
Finished |
|
Basement Type
|
N/a (finished) |
|
Cooling Type
|
Central Air Conditioning |
|
Exterior Finish
|
Wood |
|
Fireplace Present
|
Yes |
|
Fireplace Total
|
1 |
|
Heating Fuel
|
Natural Gas |
|
Heating Type
|
Forced Air |
|
Stories Total
|
2 |
|
Size Interior
|
1,800 - 1,999 Ft2 |
|
Type
|
Row / Townhouse |
Parking
Land
Rooms
| Level |
Type |
Length |
Width |
Dimensions |
|
Second Level |
Bathroom |
2.36 m |
1.88 m |
2.36 m x 1.88 m |
|
Second Level |
Bedroom |
3.25 m |
2.9 m |
3.25 m x 2.9 m |
|
Second Level |
Bedroom |
3.51 m |
3.76 m |
3.51 m x 3.76 m |
|
Second Level |
Bathroom |
2.36 m |
2.99 m |
2.36 m x 2.99 m |
|
Second Level |
Laundry Room |
0.79 m |
1.6 m |
0.79 m x 1.6 m |
|
Second Level |
Primary Bedroom |
4.37 m |
3.78 m |
4.37 m x 3.78 m |
|
Basement |
Bedroom |
4.39 m |
6.3 m |
4.39 m x 6.3 m |
|
Basement |
Bathroom |
|
|
Measurements not available |
|
Basement |
Other |
2.06 m |
2.01 m |
2.06 m x 2.01 m |
|
Basement |
Utility Room |
2.24 m |
2.44 m |
2.24 m x 2.44 m |
|
Main Level |
Foyer |
3.43 m |
3.56 m |
3.43 m x 3.56 m |
|
Main Level |
Bathroom |
1.7 m |
1.55 m |
1.7 m x 1.55 m |
|
Main Level |
Dining Room |
2.18 m |
3.05 m |
2.18 m x 3.05 m |
|
Main Level |
Kitchen |
2.82 m |
3.15 m |
2.82 m x 3.15 m |
|
Main Level |
Living Room |
4.37 m |
6.4 m |
4.37 m x 6.4 m |
https://www.realtor.ca/real-estate/28898421/16-1581-hidden-valley-road-huntsville-chaffey-chaffey


