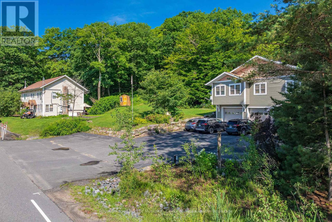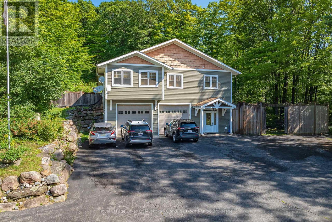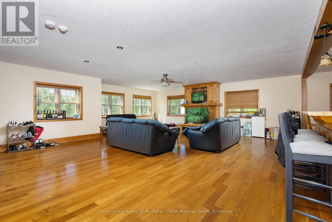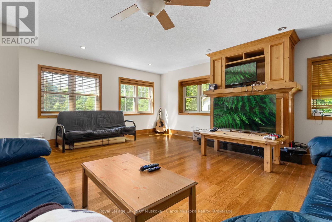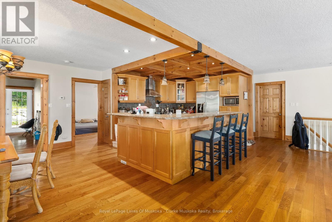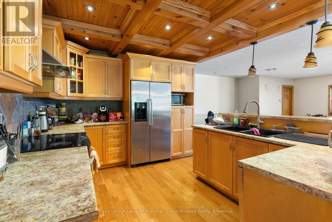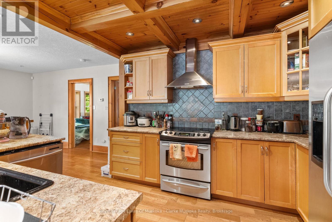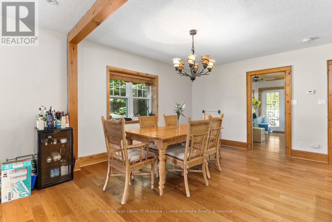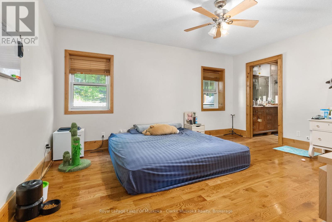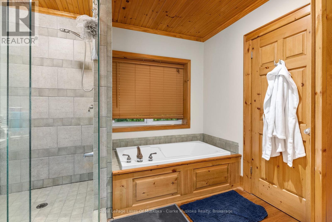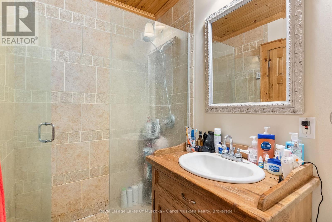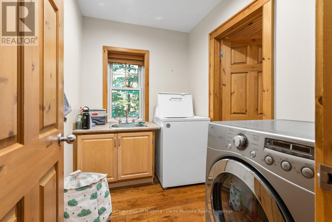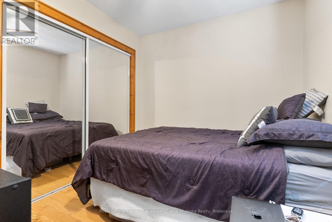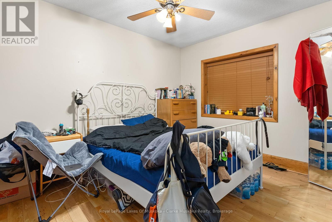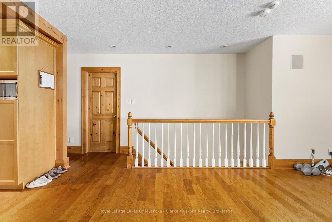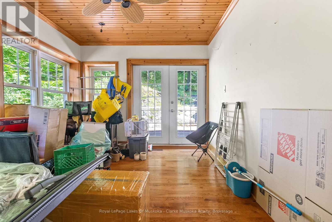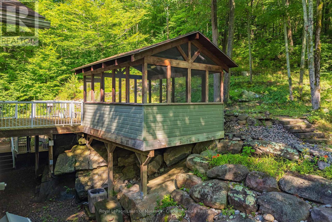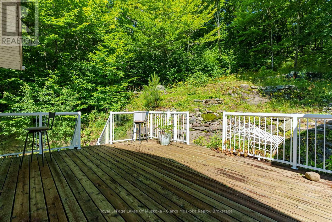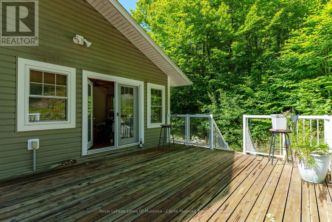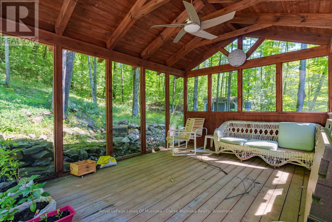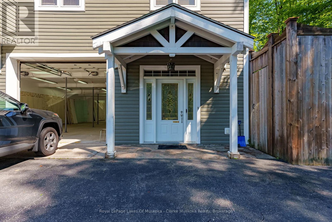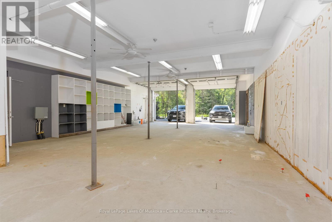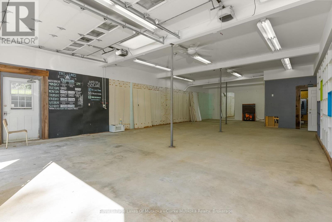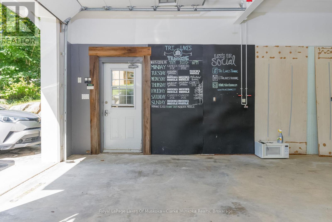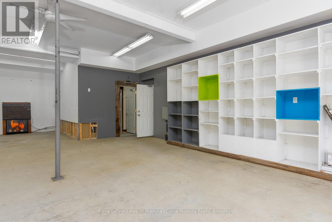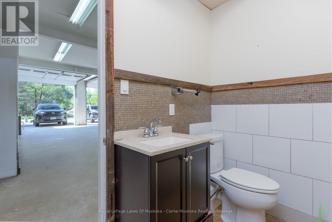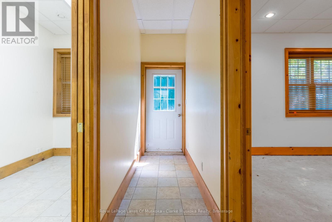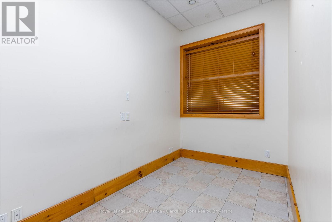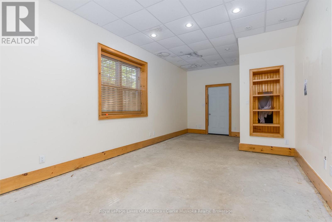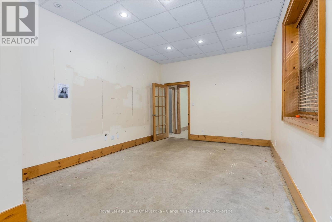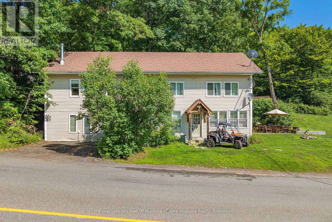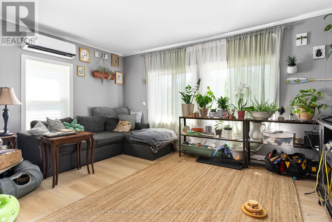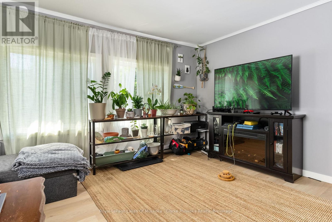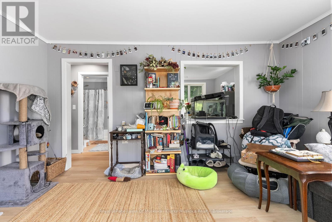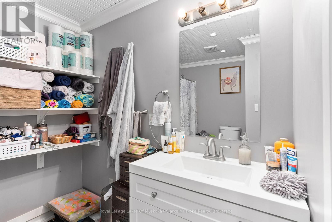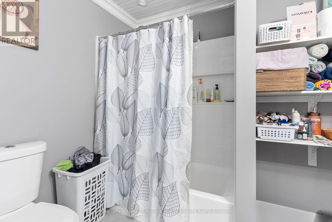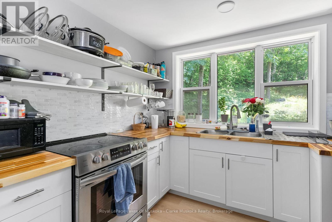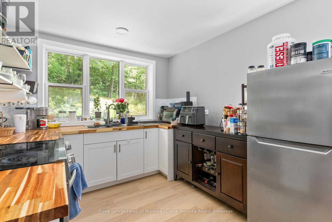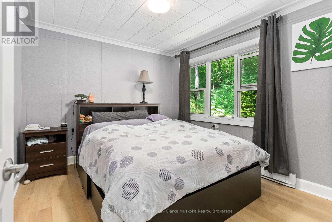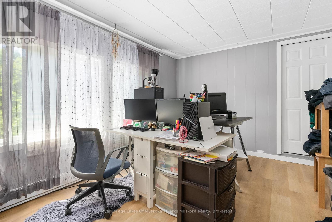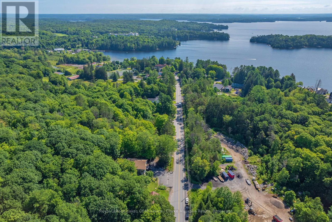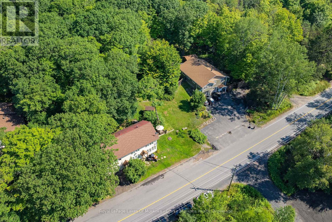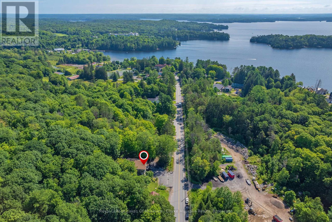3 Bedroom
3 Bathroom
3,500 - 5,000 ft2
Fireplace
Wall Unit
Forced Air
$1,495,000
Incredible investment opportunity just minutes from the JW Marriott in Minett and future Clevelands House Development. This commercially zoned (C3) property features multiple income streams and strong long-term potential in one of Muskoka's fastest-growing areas. The main building provides incredible potential featuring a heated oversized garage with additional bonus rooms; plus a spacious 3-bedroom + den, 2-bathroom residential unit above. The upper unit also includes a screened-in Muskoka room and a large private deck, perfect for outdoor enjoyment. The second building is a tri-plex with three self-contained 2-bedroom, 1-bathroom units, each with separate entrances and great rental history. C3 zoning allows for a wide range of commercial and residential uses. Ideal for investors, owner-operators, or live/work setups. Highlights: 4 residential units total; Heated garage with business/workshop/storage potential; high-traffic location near resort and future development; excellent income potential with room to grow. Don't miss this chance to own a high-demand property in the heart of Muskoka's resort corridor. (id:53086)
Property Details
|
MLS® Number
|
X12363173 |
|
Property Type
|
Single Family |
|
Community Name
|
Medora |
|
Amenities Near By
|
Golf Nearby |
|
Equipment Type
|
Water Heater, Propane Tank |
|
Features
|
Wooded Area, Flat Site, Lighting, Level, Paved Yard, Hilly |
|
Parking Space Total
|
8 |
|
Rental Equipment Type
|
Water Heater, Propane Tank |
|
Structure
|
Deck |
Building
|
Bathroom Total
|
3 |
|
Bedrooms Above Ground
|
3 |
|
Bedrooms Total
|
3 |
|
Age
|
31 To 50 Years |
|
Amenities
|
Separate Heating Controls |
|
Appliances
|
Range, Water Treatment, Water Heater, Water Softener, Central Vacuum, Dishwasher, Dryer, Stove, Washer, Refrigerator |
|
Construction Style Attachment
|
Detached |
|
Cooling Type
|
Wall Unit |
|
Exterior Finish
|
Wood, Vinyl Siding |
|
Fire Protection
|
Alarm System, Smoke Detectors |
|
Fireplace Present
|
Yes |
|
Fireplace Total
|
1 |
|
Foundation Type
|
Slab, Block, Poured Concrete |
|
Half Bath Total
|
1 |
|
Heating Fuel
|
Propane |
|
Heating Type
|
Forced Air |
|
Stories Total
|
2 |
|
Size Interior
|
3,500 - 5,000 Ft2 |
|
Type
|
House |
|
Utility Water
|
Drilled Well |
Parking
Land
|
Acreage
|
No |
|
Fence Type
|
Fenced Yard |
|
Land Amenities
|
Golf Nearby |
|
Sewer
|
Septic System |
|
Size Irregular
|
229 Acre |
|
Size Total Text
|
229 Acre|1/2 - 1.99 Acres |
|
Zoning Description
|
C3 |
Rooms
| Level |
Type |
Length |
Width |
Dimensions |
|
Second Level |
Bathroom |
1.52 m |
2.62 m |
1.52 m x 2.62 m |
|
Second Level |
Laundry Room |
2.62 m |
1.78 m |
2.62 m x 1.78 m |
|
Second Level |
Bedroom |
2.62 m |
3.56 m |
2.62 m x 3.56 m |
|
Second Level |
Primary Bedroom |
3.96 m |
4.78 m |
3.96 m x 4.78 m |
|
Second Level |
Other |
3.66 m |
3.05 m |
3.66 m x 3.05 m |
|
Second Level |
Bedroom |
3.71 m |
2.79 m |
3.71 m x 2.79 m |
|
Second Level |
Den |
2.87 m |
3.48 m |
2.87 m x 3.48 m |
|
Second Level |
Living Room |
7.92 m |
6.48 m |
7.92 m x 6.48 m |
|
Second Level |
Dining Room |
4.04 m |
3.43 m |
4.04 m x 3.43 m |
|
Second Level |
Kitchen |
4.04 m |
6.71 m |
4.04 m x 6.71 m |
|
Main Level |
Other |
14.6 m |
7.67 m |
14.6 m x 7.67 m |
|
Main Level |
Bathroom |
1.17 m |
2.39 m |
1.17 m x 2.39 m |
|
Main Level |
Utility Room |
2.21 m |
6.3 m |
2.21 m x 6.3 m |
|
Main Level |
Exercise Room |
6.71 m |
3.58 m |
6.71 m x 3.58 m |
|
Main Level |
Foyer |
2.62 m |
2.97 m |
2.62 m x 2.97 m |
|
Main Level |
Den |
5.56 m |
2.06 m |
5.56 m x 2.06 m |
Utilities
|
Electricity
|
Installed |
|
Wireless
|
Available |
https://www.realtor.ca/real-estate/28774339/1013-juddhaven-road-muskoka-lakes-medora-medora


