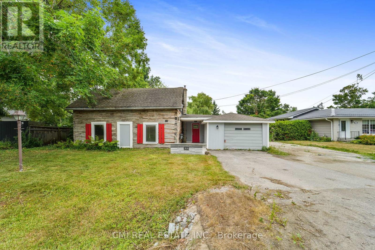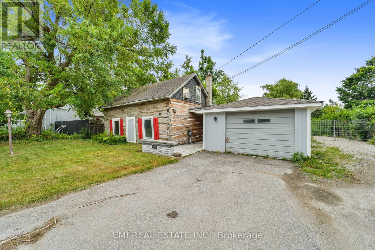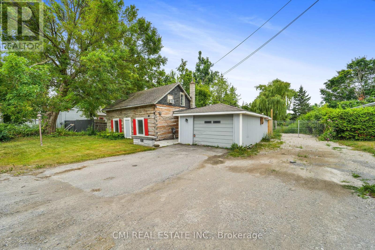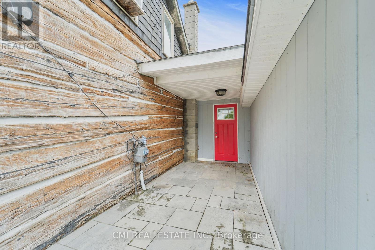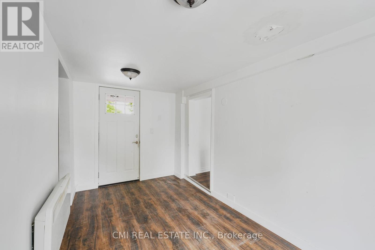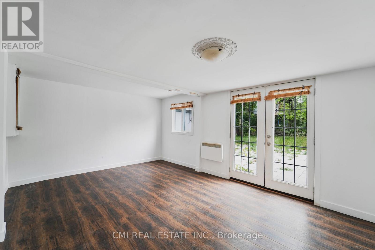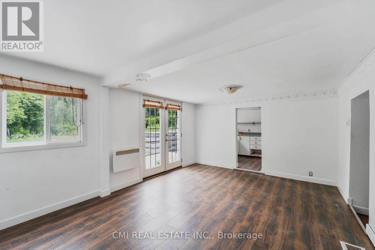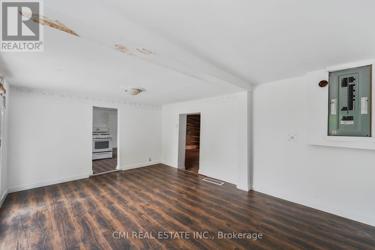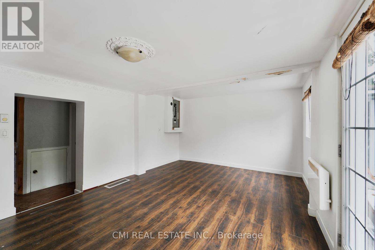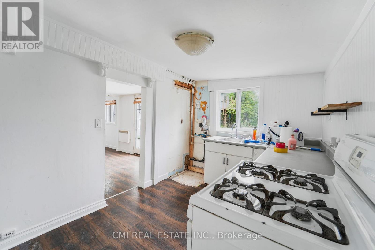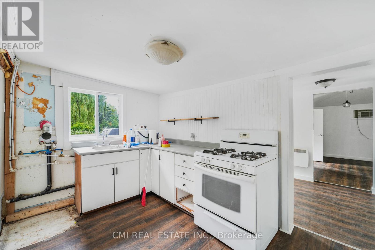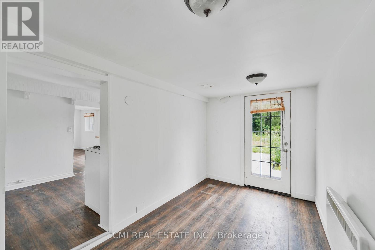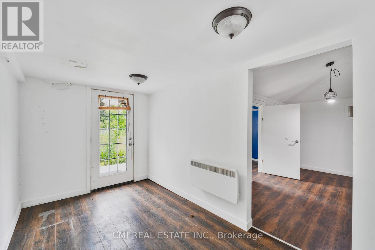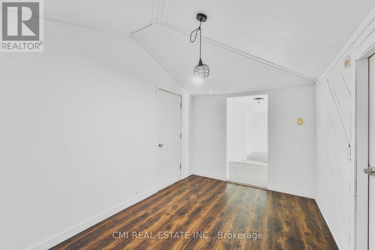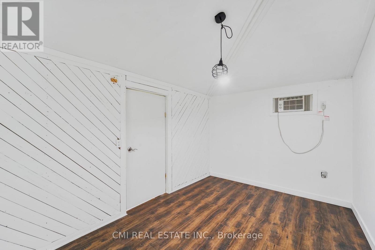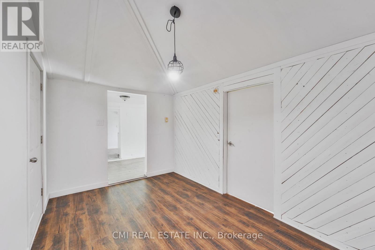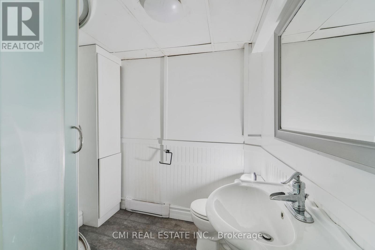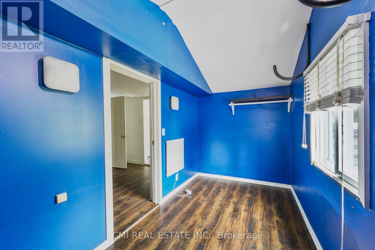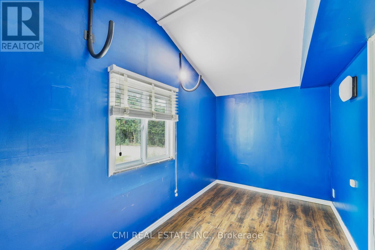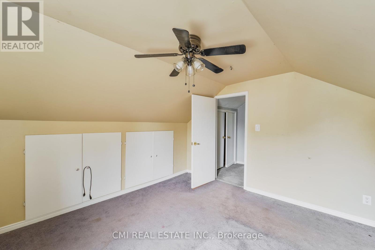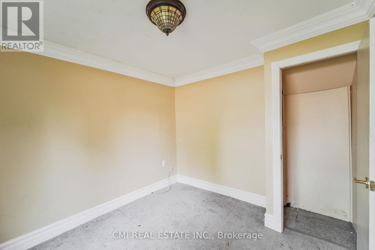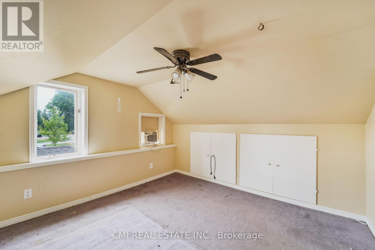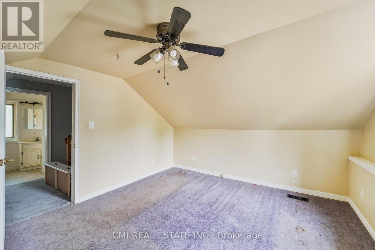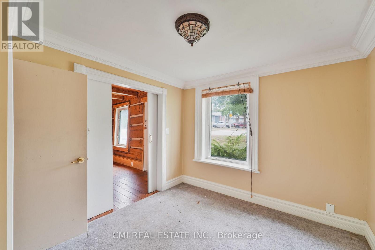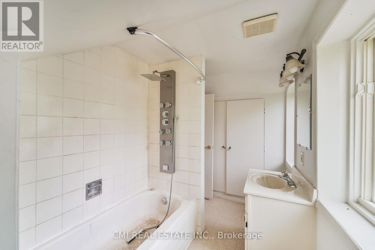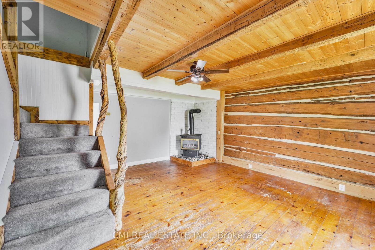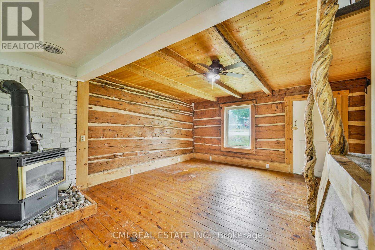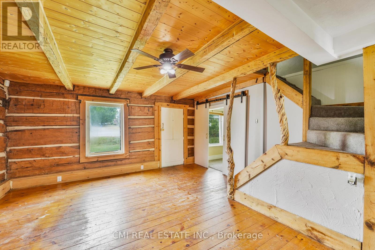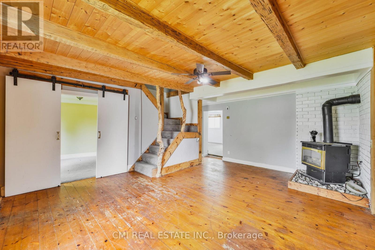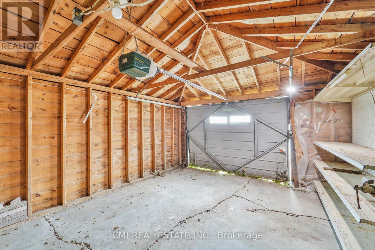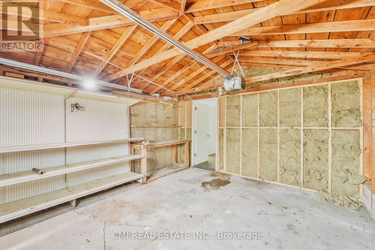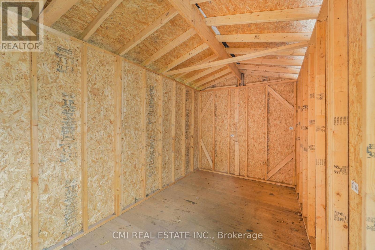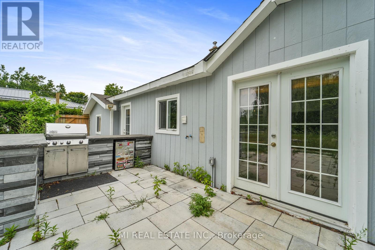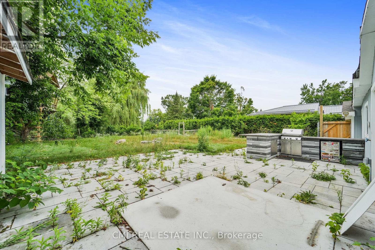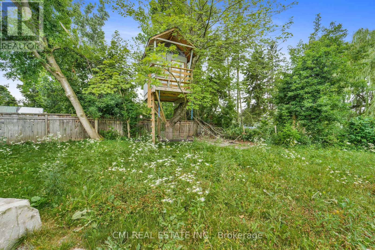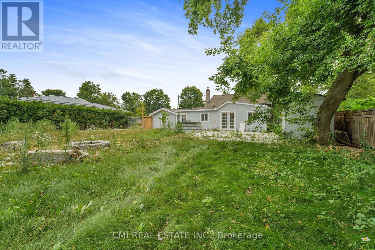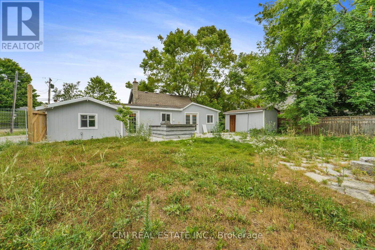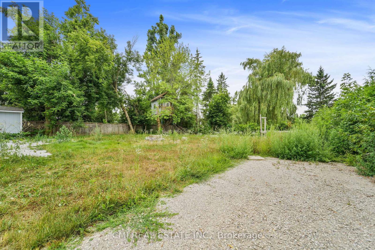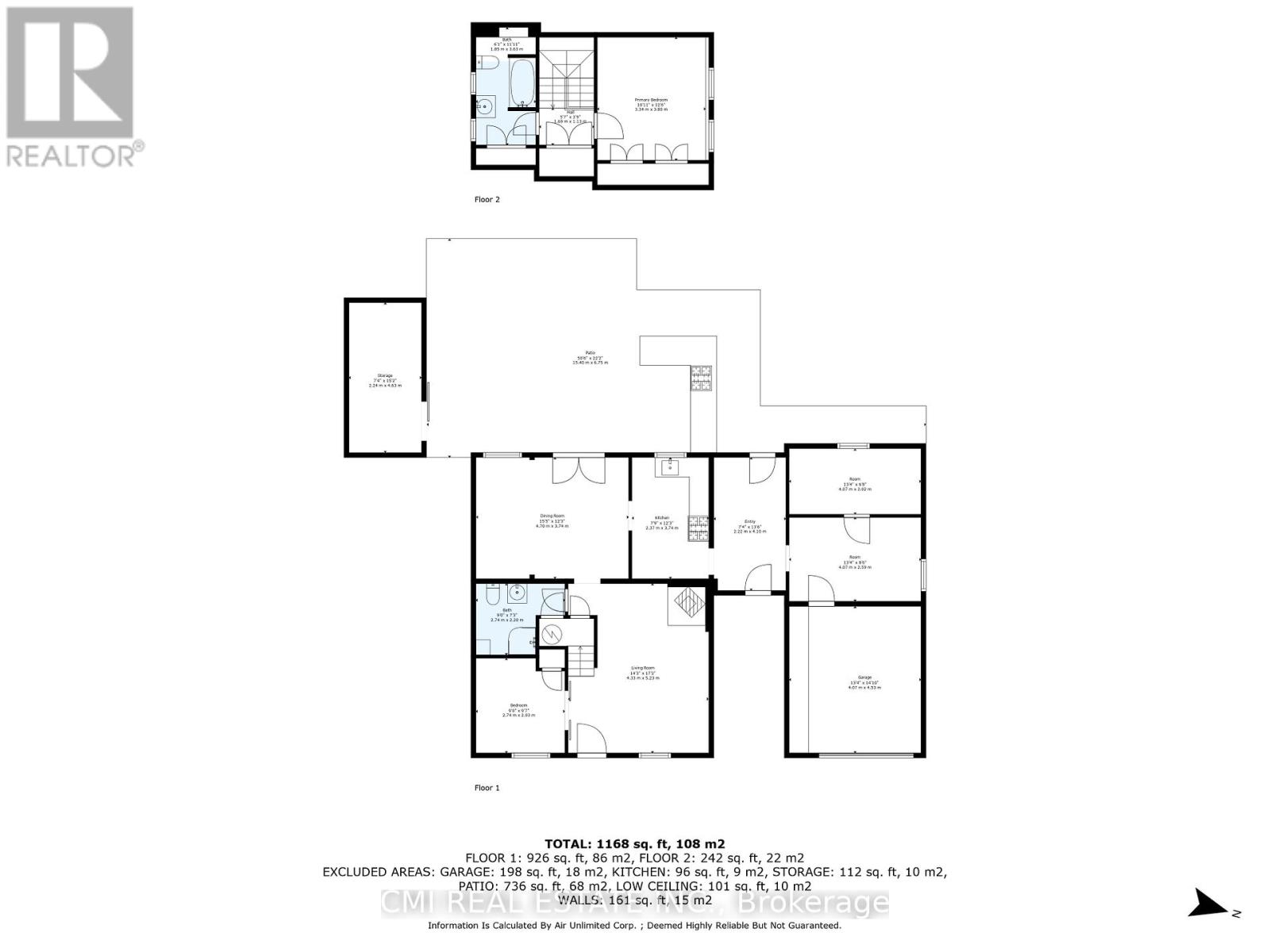3 Bedroom
2 Bathroom
700 - 1,100 ft2
None
Other
$469,900
Welcome to a piece of history in the charming town of Beaverton! This cozy, one-and-a-half-story century log home offers country-style living without sacrificing convenience. Step inside to find a spacious living room and a separate dining room, perfect for entertaining. The main floor features two bedrooms, a versatile den attached to the garage, and a three-piece bathroom. Upstairs, the private master bedroom is a true retreat, complete with a four-piece ensuite. Outside, you'll discover a large, private backyard with a storage room a perfect oasis for relaxation. Located just minutes from the Beaverton harbour, Cedar beach, and the shores of Lake Simcoe, you're never far from shopping and amenities. This is your chance to embrace a unique lifestyle! (id:53086)
Property Details
|
MLS® Number
|
N12428481 |
|
Property Type
|
Single Family |
|
Community Name
|
Beaverton |
|
Equipment Type
|
Water Heater |
|
Features
|
Guest Suite |
|
Parking Space Total
|
3 |
|
Rental Equipment Type
|
Water Heater |
Building
|
Bathroom Total
|
2 |
|
Bedrooms Above Ground
|
3 |
|
Bedrooms Total
|
3 |
|
Basement Type
|
None |
|
Construction Style Attachment
|
Detached |
|
Cooling Type
|
None |
|
Exterior Finish
|
Log, Wood |
|
Foundation Type
|
Stone |
|
Heating Type
|
Other |
|
Stories Total
|
2 |
|
Size Interior
|
700 - 1,100 Ft2 |
|
Type
|
House |
|
Utility Water
|
Municipal Water |
Parking
Land
|
Acreage
|
No |
|
Sewer
|
Sanitary Sewer |
|
Size Depth
|
132 Ft |
|
Size Frontage
|
75 Ft |
|
Size Irregular
|
75 X 132 Ft |
|
Size Total Text
|
75 X 132 Ft |
|
Zoning Description
|
R1 |
Rooms
| Level |
Type |
Length |
Width |
Dimensions |
|
Second Level |
Primary Bedroom |
3.34 m |
3.8 m |
3.34 m x 3.8 m |
|
Second Level |
Bathroom |
1.85 m |
3.63 m |
1.85 m x 3.63 m |
|
Main Level |
Foyer |
2.22 m |
4.1 m |
2.22 m x 4.1 m |
|
Main Level |
Living Room |
4.33 m |
5.23 m |
4.33 m x 5.23 m |
|
Main Level |
Dining Room |
4.7 m |
3.74 m |
4.7 m x 3.74 m |
|
Main Level |
Kitchen |
2.73 m |
3.74 m |
2.73 m x 3.74 m |
|
Main Level |
Bedroom |
2.74 m |
2.93 m |
2.74 m x 2.93 m |
|
Main Level |
Bedroom 2 |
4.07 m |
2.59 m |
4.07 m x 2.59 m |
|
Main Level |
Den |
4.07 m |
2.02 m |
4.07 m x 2.02 m |
|
Main Level |
Bathroom |
2.74 m |
2.7 m |
2.74 m x 2.7 m |
https://www.realtor.ca/real-estate/28916916/532-james-street-brock-beaverton-beaverton


