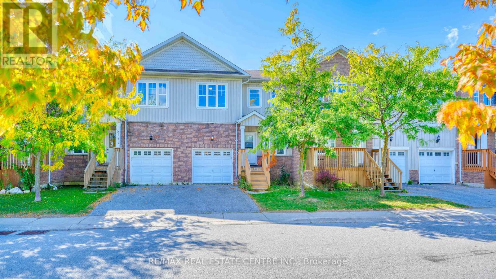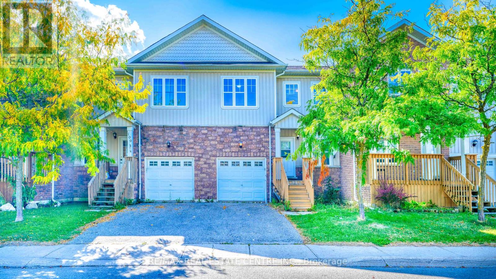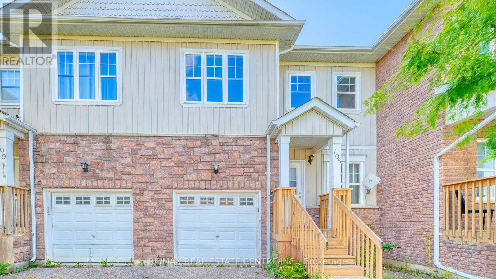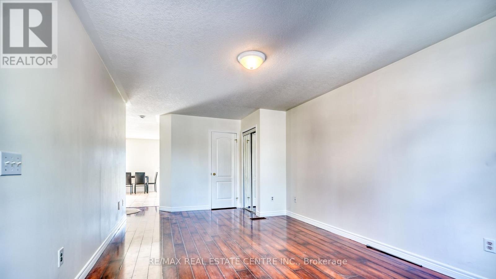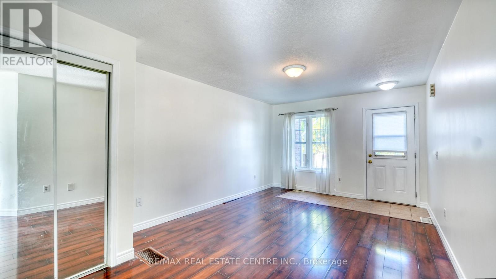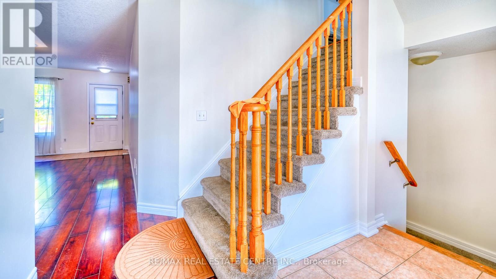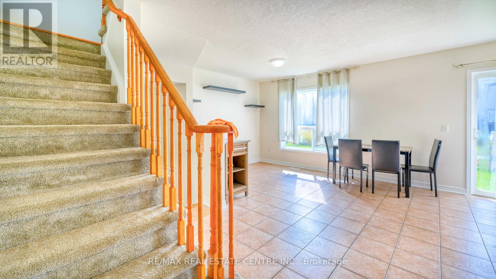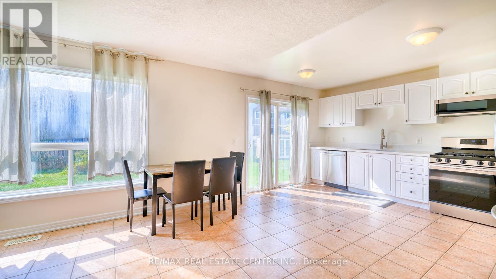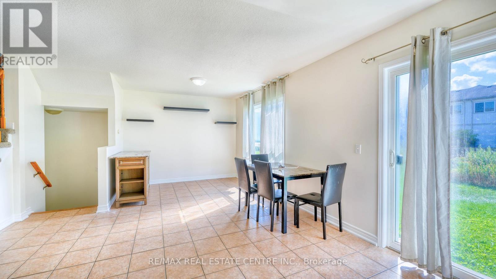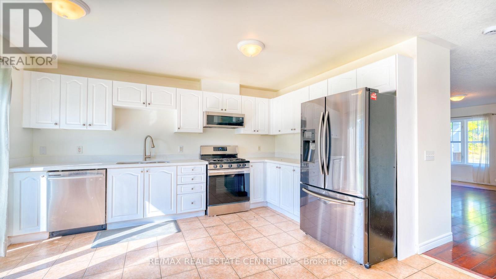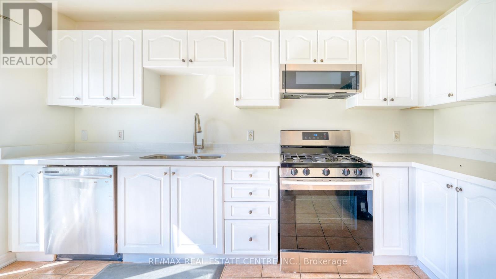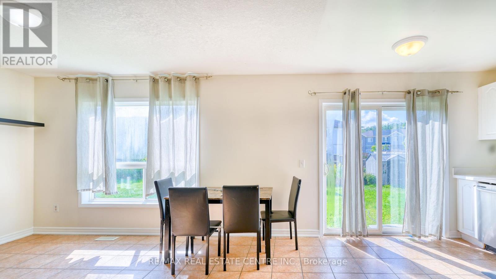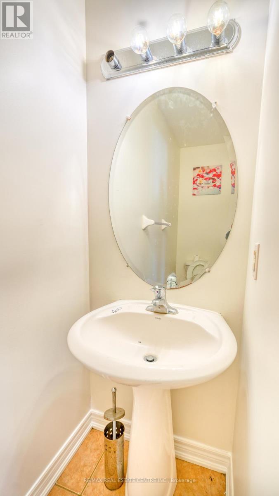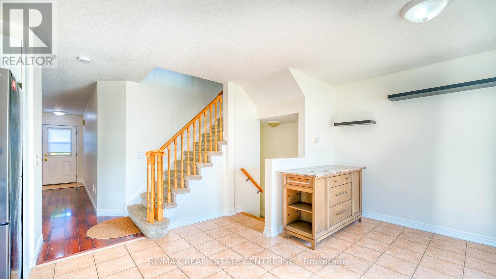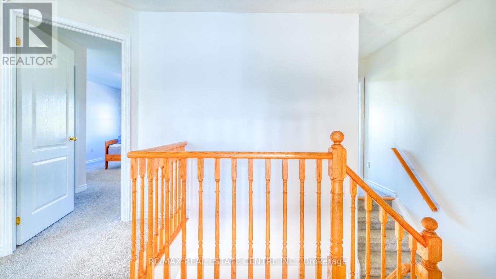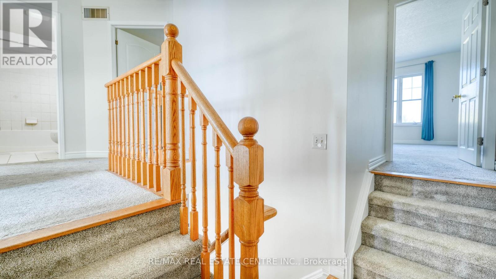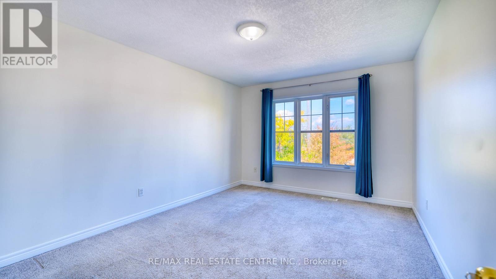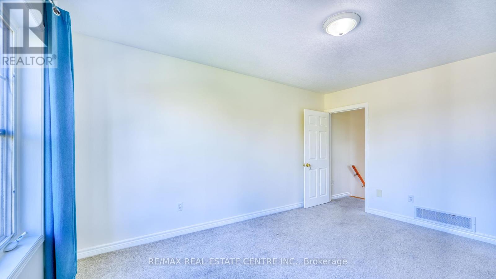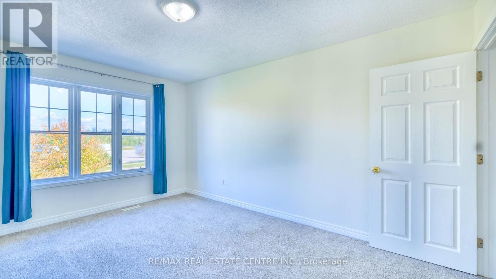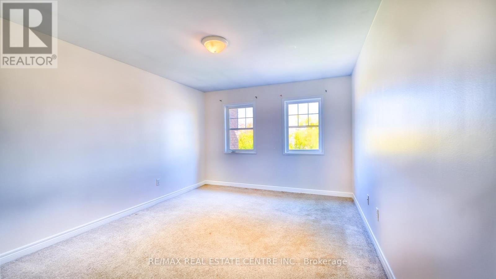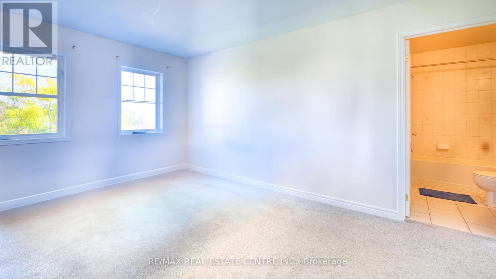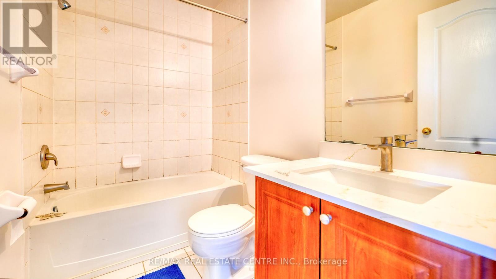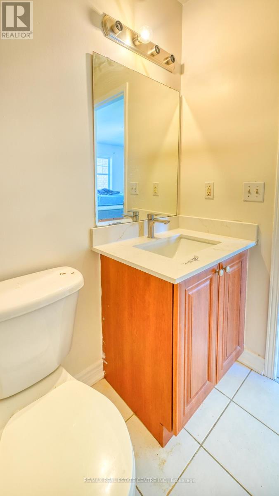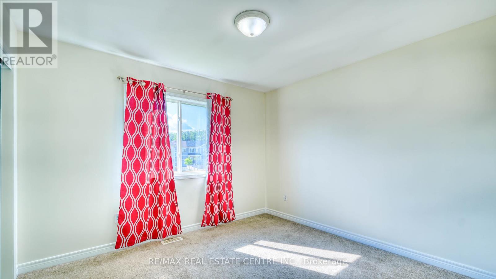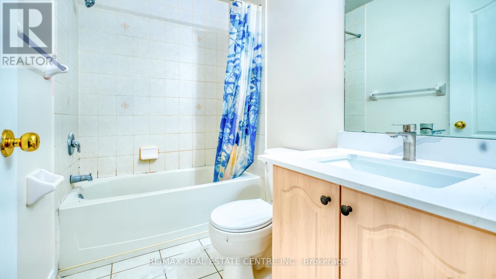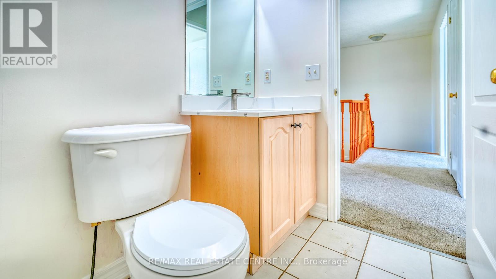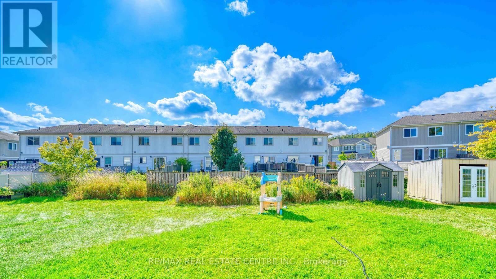3 Bedroom
3 Bathroom
1,500 - 2,000 ft2
Central Air Conditioning
Forced Air
$2,800 Monthly
Elegant, turnkey, and perfectly situated Home in Prime Location.This beautifully kept home offers over 1,500 sq. ft. of bright, functional living space, featuring 4 bedrooms, 2.5 baths, and a spacious primary suite with ensuite.A perfect blend of comfort, convenience, and location. Gas BBQ hookup adds convenience.Ideally located near shopping, dining, entertainment, and Lakehead University. Access to a community pool, Check it out! (id:53086)
Property Details
|
MLS® Number
|
S12429911 |
|
Property Type
|
Single Family |
|
Community Name
|
Orillia |
|
Equipment Type
|
Water Heater |
|
Parking Space Total
|
2 |
|
Rental Equipment Type
|
Water Heater |
Building
|
Bathroom Total
|
3 |
|
Bedrooms Above Ground
|
3 |
|
Bedrooms Total
|
3 |
|
Appliances
|
Dishwasher, Dryer, Stove, Washer, Refrigerator |
|
Basement Development
|
Unfinished |
|
Basement Type
|
N/a (unfinished) |
|
Construction Style Attachment
|
Attached |
|
Cooling Type
|
Central Air Conditioning |
|
Exterior Finish
|
Brick, Vinyl Siding |
|
Flooring Type
|
Laminate, Carpeted |
|
Foundation Type
|
Concrete |
|
Half Bath Total
|
1 |
|
Heating Fuel
|
Natural Gas |
|
Heating Type
|
Forced Air |
|
Stories Total
|
2 |
|
Size Interior
|
1,500 - 2,000 Ft2 |
|
Type
|
Row / Townhouse |
|
Utility Water
|
Municipal Water |
Parking
Land
|
Acreage
|
No |
|
Sewer
|
Sanitary Sewer |
|
Size Total Text
|
Under 1/2 Acre |
Rooms
| Level |
Type |
Length |
Width |
Dimensions |
|
Main Level |
Living Room |
6.7 m |
4.6 m |
6.7 m x 4.6 m |
|
Main Level |
Dining Room |
7.2 m |
5.66 m |
7.2 m x 5.66 m |
|
Main Level |
Kitchen |
7.2 m |
4.2 m |
7.2 m x 4.2 m |
|
Upper Level |
Family Room |
6.2 m |
4.1 m |
6.2 m x 4.1 m |
|
Upper Level |
Primary Bedroom |
5.1 m |
4.1 m |
5.1 m x 4.1 m |
|
Upper Level |
Bedroom 2 |
4.5 m |
4 m |
4.5 m x 4 m |
|
Upper Level |
Bedroom 3 |
4 m |
3.9 m |
4 m x 3.9 m |
|
Upper Level |
Bedroom 4 |
4.1 m |
4.4 m |
4.1 m x 4.4 m |
https://www.realtor.ca/real-estate/28919665/108-800-west-ridge-boulevard-orillia-orillia


