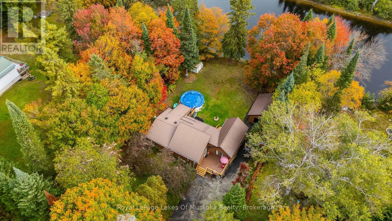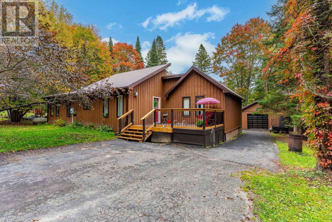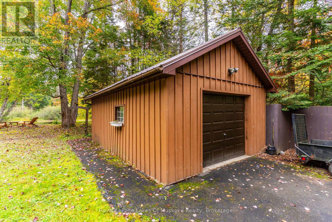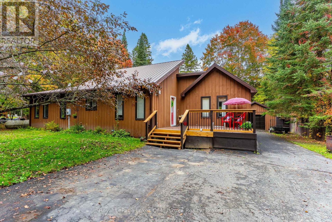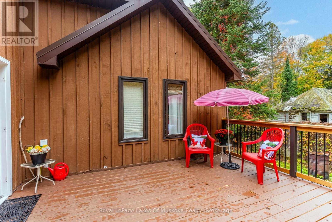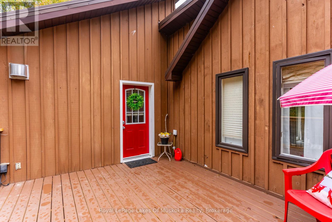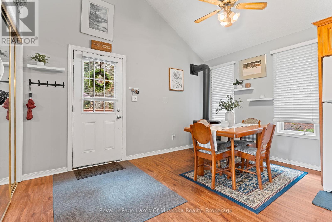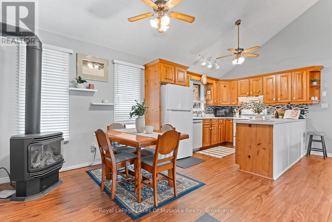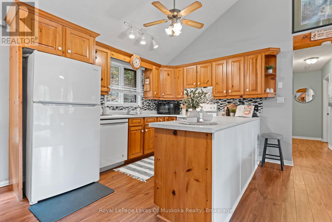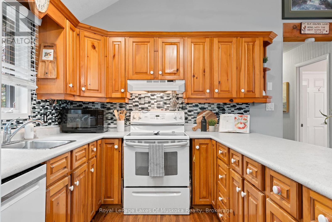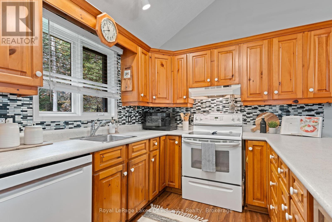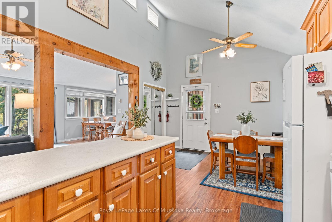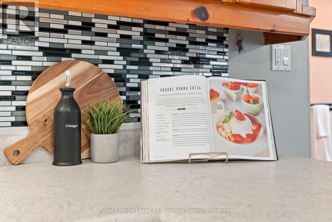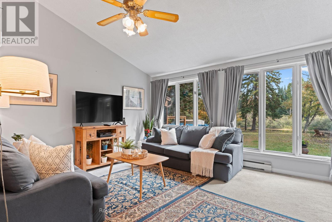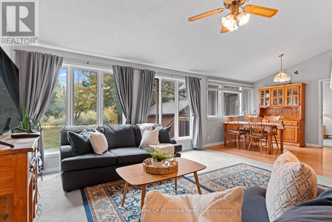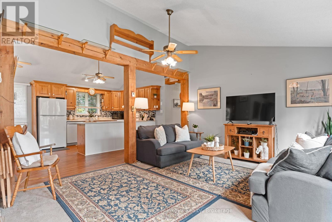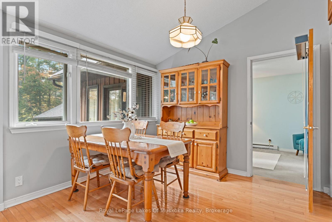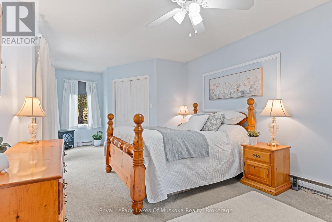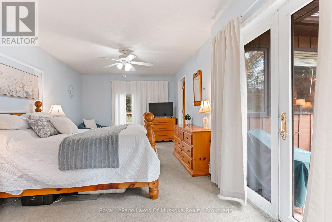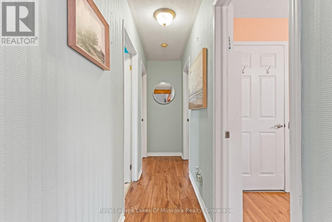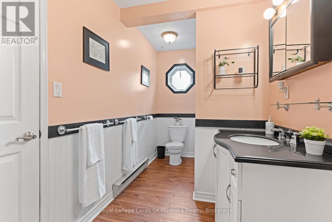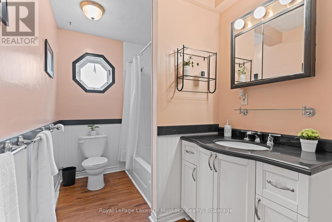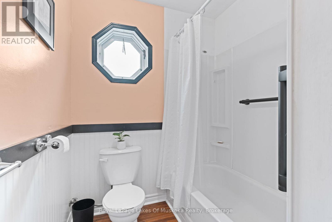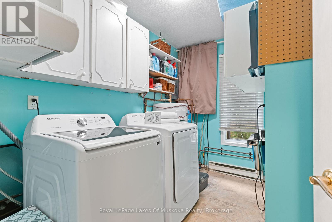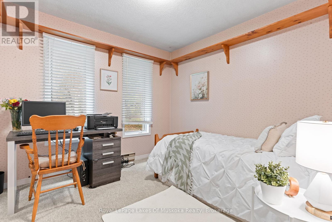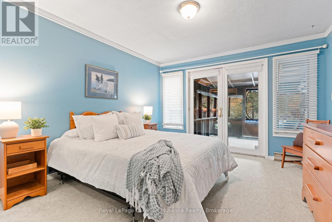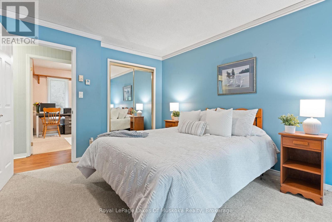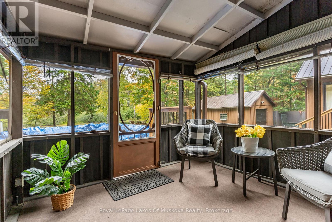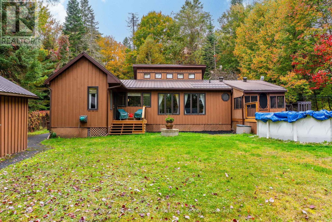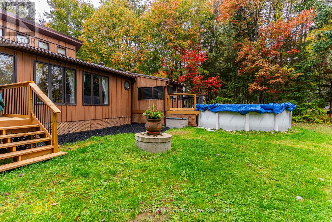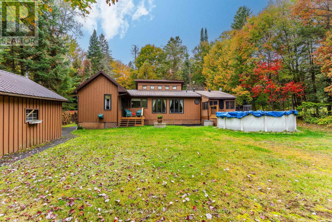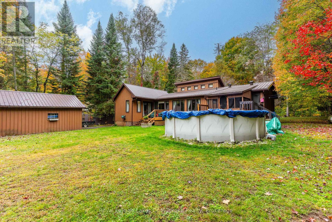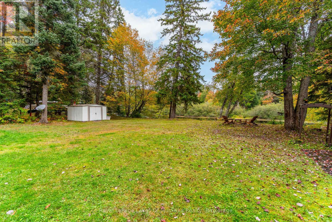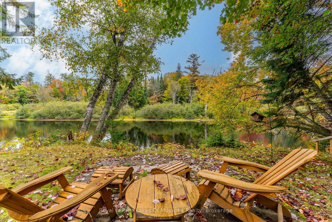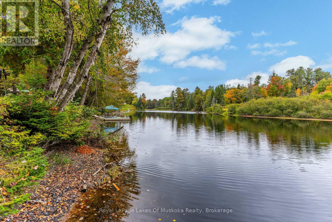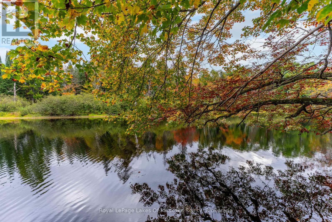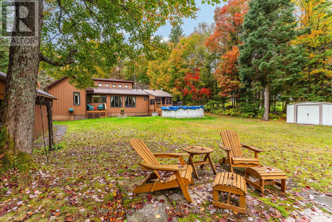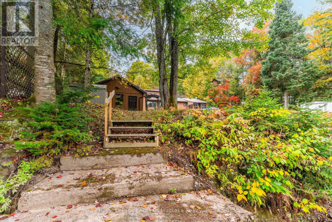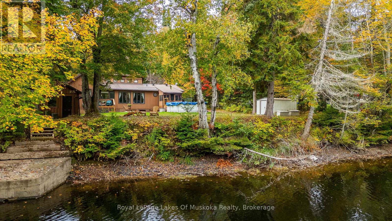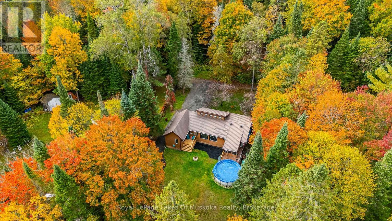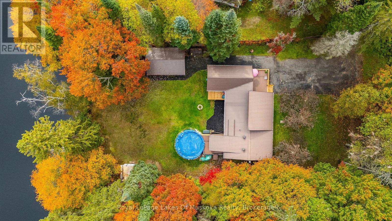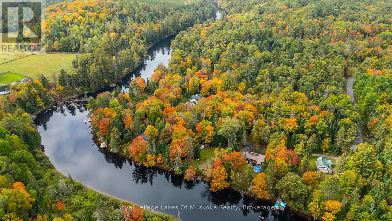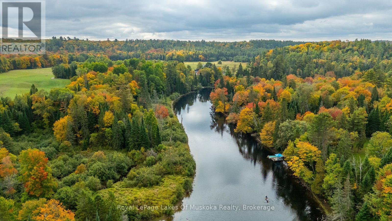3 Bedroom
1 Bathroom
1,100 - 1,500 ft2
Bungalow
Fireplace
Above Ground Pool
None
Baseboard Heaters
Waterfront
$625,000
Set on a peaceful bend of the Muskoka River with 100 feet of water frontage, 29 Ascott Lane delivers easy, level riverfront living on almost 1/2 acre. The setting is ideal, minutes to charming Port Sydney, with a short drive to both Bracebridge and Huntsville. Built in 1994, the home flows naturally from one space to the next. A welcoming front deck opens to the vaulted eat-in kitchen where warm cabinetry and a propane fireplace add comfort, and electric baseboard heat serves the balance of the home. From the kitchen, the plan opens to a bright dining area and a window-wrapped living room that frames calming views across the large, level yard to the river. The home offers 3 generous sized bedrooms and a four-piece bath. The spacious primary bedroom sits on the opposite side of the home and opens to a private riverside deck. Two additional bedrooms complete the sleeping wing. One connects through double French doors to a charming Muskoka room, your favourite three season lounge with a walkout to the deck and the propane heated, professionally maintained, above ground pool (installed 2018). The third bedroom offers flexible space for guests or a home office. A practical utility/laundry room keeps chores out of sight. Outside, the lawn is made for gatherings, gardens and easy water access. A single-car detached garage with a concrete floor handles storage and hobby space. Whether you're seeking a relaxed year-round residence or a low-maintenance riverfront getaway, this well-kept property offers the Muskoka lifestyle with straightforward comfort and authentic charm. (id:53086)
Property Details
|
MLS® Number
|
X12443734 |
|
Property Type
|
Single Family |
|
Community Name
|
Stephenson |
|
Easement
|
Unknown |
|
Equipment Type
|
Water Heater, Propane Tank |
|
Features
|
Level |
|
Parking Space Total
|
4 |
|
Pool Type
|
Above Ground Pool |
|
Rental Equipment Type
|
Water Heater, Propane Tank |
|
Structure
|
Deck |
|
View Type
|
River View, Direct Water View |
|
Water Front Type
|
Waterfront |
Building
|
Bathroom Total
|
1 |
|
Bedrooms Above Ground
|
3 |
|
Bedrooms Total
|
3 |
|
Amenities
|
Fireplace(s) |
|
Appliances
|
Water Treatment, Dishwasher, Dryer, Stove, Washer, Refrigerator |
|
Architectural Style
|
Bungalow |
|
Basement Type
|
None |
|
Construction Style Attachment
|
Detached |
|
Cooling Type
|
None |
|
Exterior Finish
|
Wood |
|
Fireplace Present
|
Yes |
|
Fireplace Total
|
1 |
|
Foundation Type
|
Concrete |
|
Heating Fuel
|
Electric |
|
Heating Type
|
Baseboard Heaters |
|
Stories Total
|
1 |
|
Size Interior
|
1,100 - 1,500 Ft2 |
|
Type
|
House |
Parking
Land
|
Access Type
|
Private Road, Private Docking |
|
Acreage
|
No |
|
Sewer
|
Septic System |
|
Size Depth
|
167 Ft |
|
Size Frontage
|
100 Ft |
|
Size Irregular
|
100 X 167 Ft |
|
Size Total Text
|
100 X 167 Ft|under 1/2 Acre |
|
Zoning Description
|
Sr1 |
Rooms
| Level |
Type |
Length |
Width |
Dimensions |
|
Main Level |
Eating Area |
3.95 m |
2.41 m |
3.95 m x 2.41 m |
|
Main Level |
Kitchen |
3.94 m |
3.69 m |
3.94 m x 3.69 m |
|
Main Level |
Dining Room |
3.15 m |
3.09 m |
3.15 m x 3.09 m |
|
Main Level |
Living Room |
3.8 m |
4.47 m |
3.8 m x 4.47 m |
|
Main Level |
Primary Bedroom |
7.38 m |
3.33 m |
7.38 m x 3.33 m |
|
Main Level |
Bedroom |
2.89 m |
2.98 m |
2.89 m x 2.98 m |
|
Main Level |
Bedroom |
4.12 m |
3.61 m |
4.12 m x 3.61 m |
|
Main Level |
Bathroom |
3.8 m |
1.65 m |
3.8 m x 1.65 m |
|
Main Level |
Sunroom |
2.9 m |
2.72 m |
2.9 m x 2.72 m |
https://www.realtor.ca/real-estate/28949311/29-ascott-lane-huntsville-stephenson-stephenson


