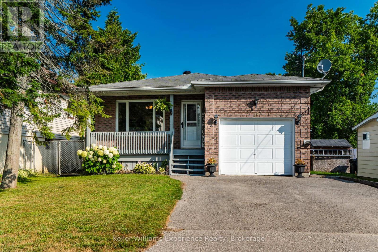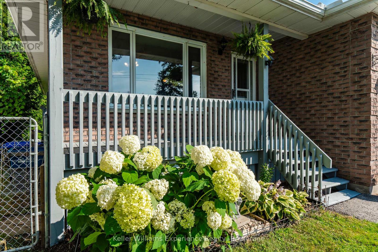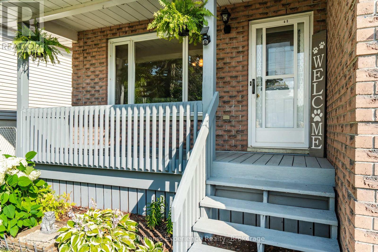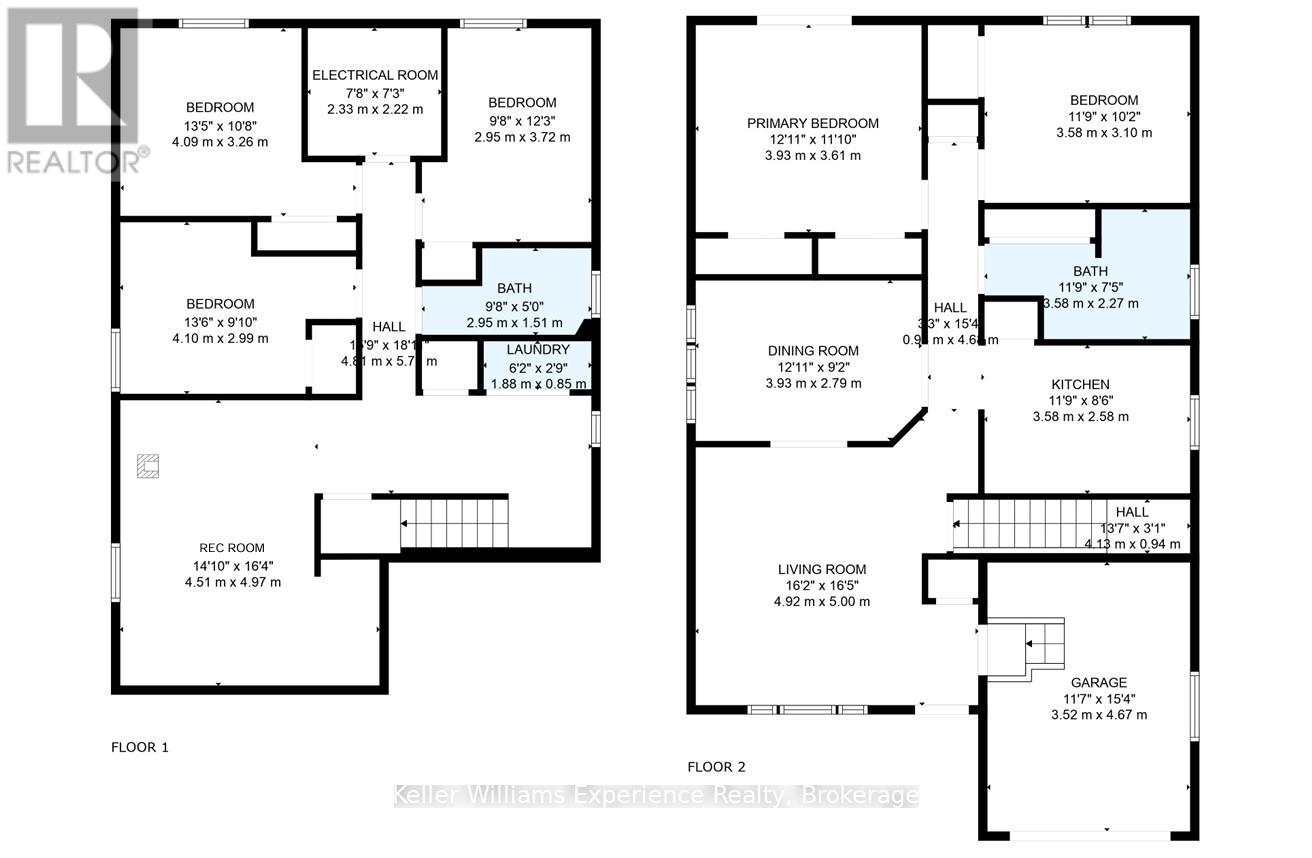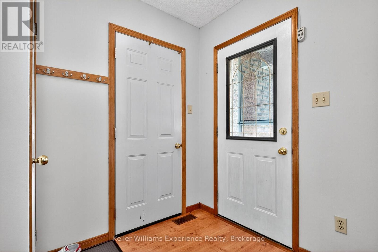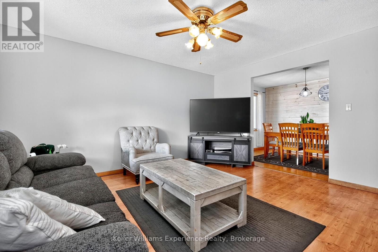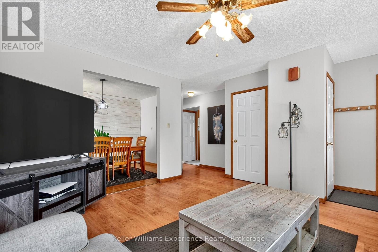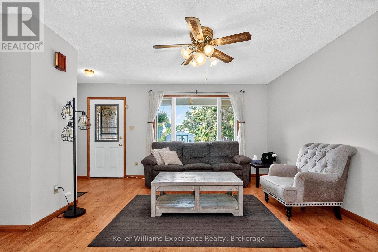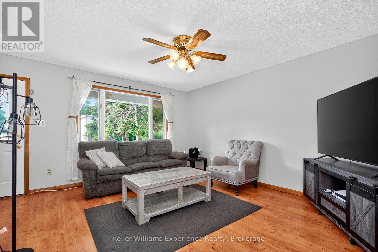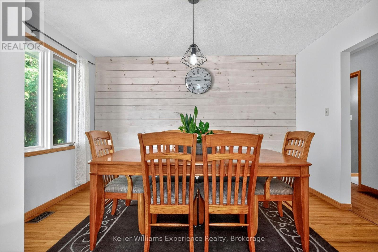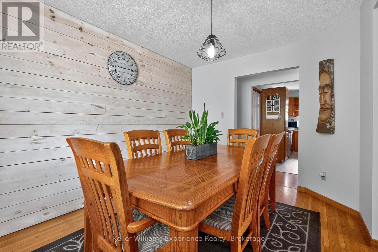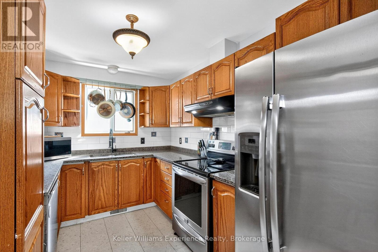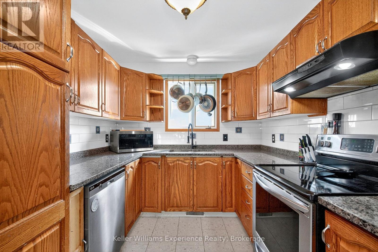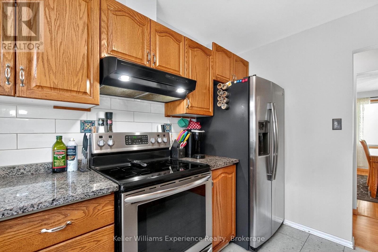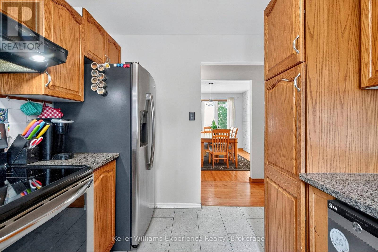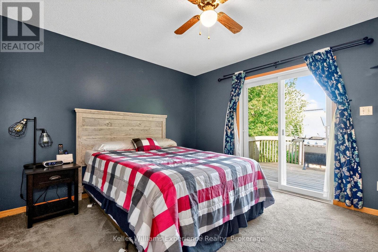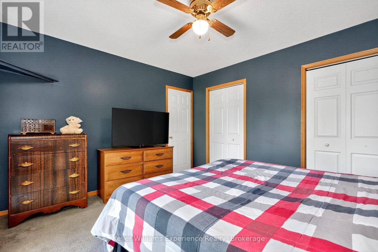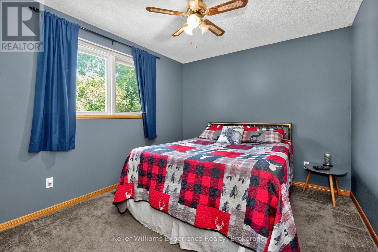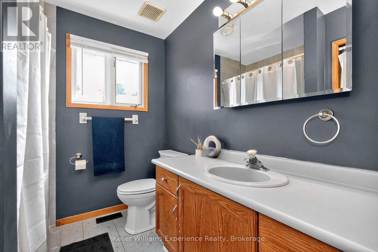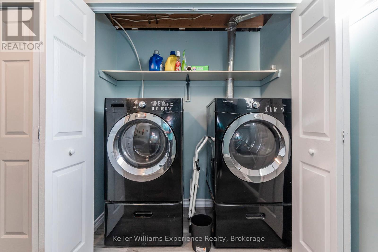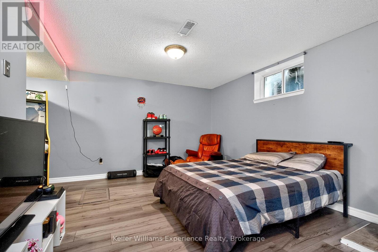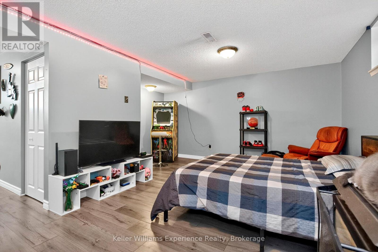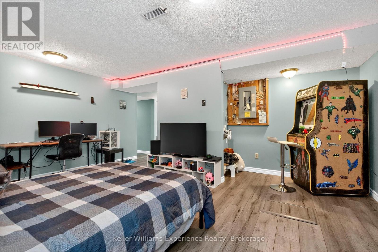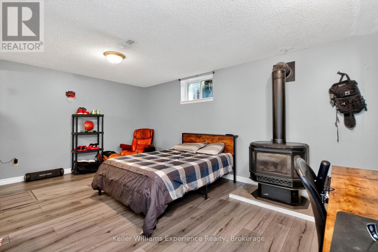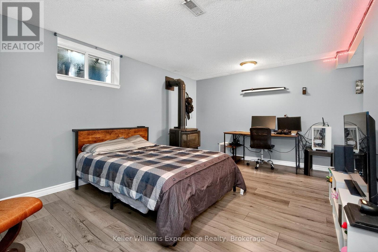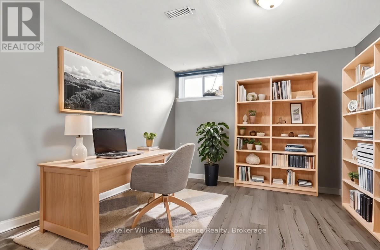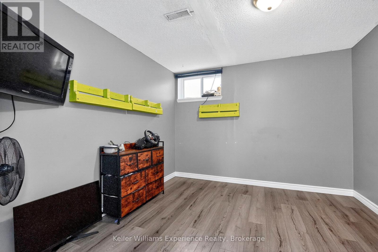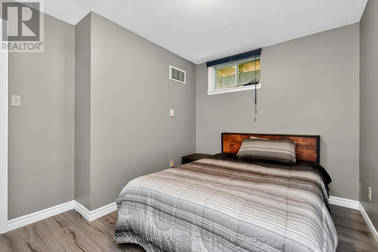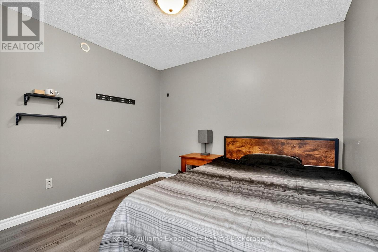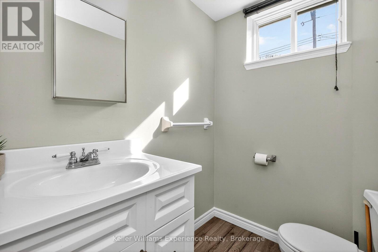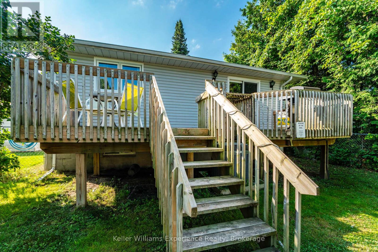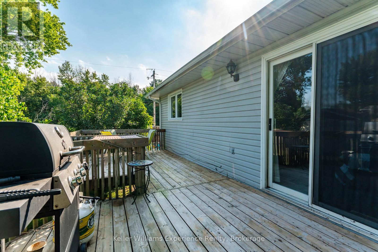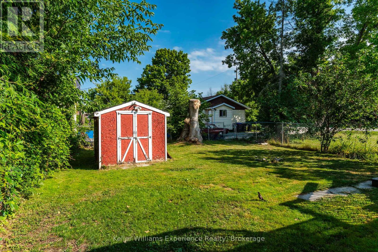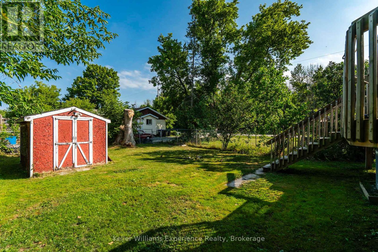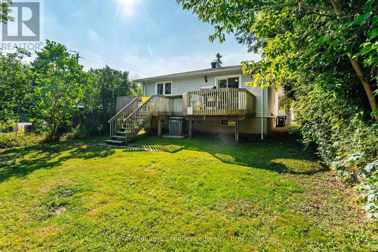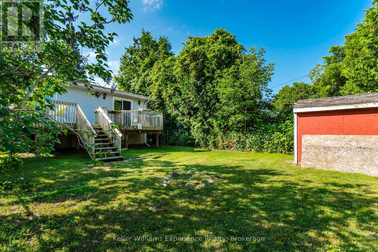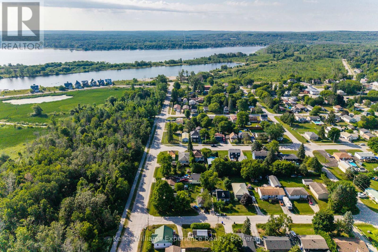5 Bedroom
2 Bathroom
700 - 1,100 ft2
Bungalow
Fireplace
Central Air Conditioning
Forced Air
$519,900
**SELLERS ARE MOTIVATED** This beautifully updated home offers 1,852 sq ft of finished living space in a quiet, family-friendly area of Tay Township. Larger than it looks from the outside, the versatile layout provides five bedrooms and a bright, welcoming feel that is completely move-in ready with fresh paint, modern flooring and plenty of natural light. The fully finished lower level adds flexible space for a rec room, gym or guest suite, while the fully fenced backyard with mature trees creates a private retreat for children, pets and entertaining. Just minutes to Georgian Bays beaches, marinas and trails, and walking distance to Tay's outdoor rink, park and baseball field, this home is ideally located only 10 minutes to Midland, 35 minutes to Orillia and 45 minutes to Barrie. Affordable utility costs make it efficient and budget friendly, offering an exceptional blend of comfort, community and lifestyle (id:53086)
Property Details
|
MLS® Number
|
S12448747 |
|
Property Type
|
Single Family |
|
Community Name
|
Port McNicoll |
|
Amenities Near By
|
Beach |
|
Community Features
|
School Bus |
|
Equipment Type
|
Water Heater |
|
Features
|
Sump Pump |
|
Parking Space Total
|
5 |
|
Rental Equipment Type
|
Water Heater |
|
Structure
|
Deck, Shed |
Building
|
Bathroom Total
|
2 |
|
Bedrooms Above Ground
|
2 |
|
Bedrooms Below Ground
|
3 |
|
Bedrooms Total
|
5 |
|
Appliances
|
Garage Door Opener Remote(s), Dishwasher, Dryer, Freezer, Garage Door Opener, Stove, Washer, Window Coverings, Refrigerator |
|
Architectural Style
|
Bungalow |
|
Basement Development
|
Finished |
|
Basement Type
|
Full (finished) |
|
Construction Style Attachment
|
Detached |
|
Cooling Type
|
Central Air Conditioning |
|
Exterior Finish
|
Brick, Vinyl Siding |
|
Fire Protection
|
Smoke Detectors |
|
Fireplace Present
|
Yes |
|
Foundation Type
|
Block |
|
Half Bath Total
|
1 |
|
Heating Fuel
|
Natural Gas |
|
Heating Type
|
Forced Air |
|
Stories Total
|
1 |
|
Size Interior
|
700 - 1,100 Ft2 |
|
Type
|
House |
|
Utility Water
|
Municipal Water |
Parking
Land
|
Acreage
|
No |
|
Fence Type
|
Fenced Yard |
|
Land Amenities
|
Beach |
|
Sewer
|
Sanitary Sewer |
|
Size Depth
|
118 Ft |
|
Size Frontage
|
40 Ft |
|
Size Irregular
|
40 X 118 Ft |
|
Size Total Text
|
40 X 118 Ft |
Rooms
| Level |
Type |
Length |
Width |
Dimensions |
|
Lower Level |
Recreational, Games Room |
4.51 m |
4.97 m |
4.51 m x 4.97 m |
|
Lower Level |
Bedroom 3 |
4.1 m |
2.99 m |
4.1 m x 2.99 m |
|
Lower Level |
Bedroom 4 |
4.09 m |
3.26 m |
4.09 m x 3.26 m |
|
Lower Level |
Bedroom 5 |
2.95 m |
3.72 m |
2.95 m x 3.72 m |
|
Lower Level |
Laundry Room |
1.88 m |
0.85 m |
1.88 m x 0.85 m |
|
Main Level |
Living Room |
4.92 m |
5 m |
4.92 m x 5 m |
|
Main Level |
Dining Room |
3.93 m |
2.79 m |
3.93 m x 2.79 m |
|
Main Level |
Kitchen |
3.58 m |
2.58 m |
3.58 m x 2.58 m |
|
Main Level |
Primary Bedroom |
3.93 m |
3.61 m |
3.93 m x 3.61 m |
|
Main Level |
Bedroom 2 |
3.58 m |
3.1 m |
3.58 m x 3.1 m |
https://www.realtor.ca/real-estate/28960029/308-assiniboia-street-tay-port-mcnicoll-port-mcnicoll


