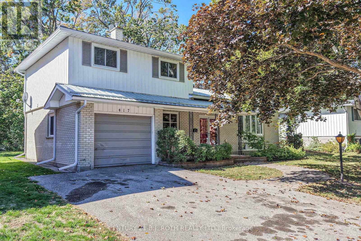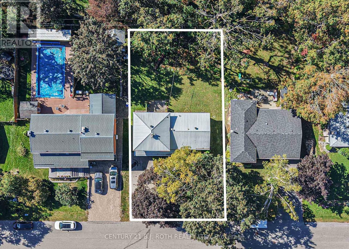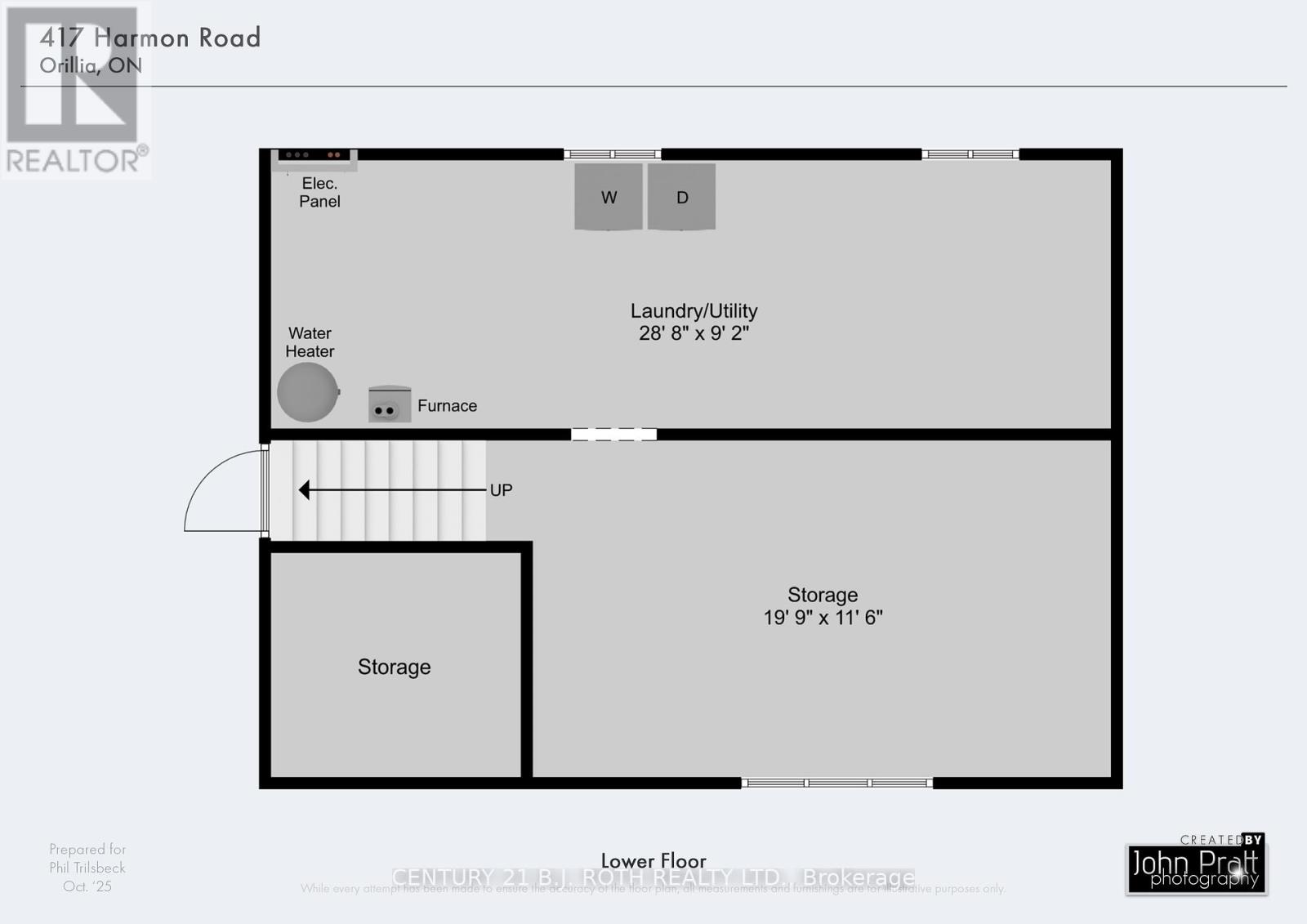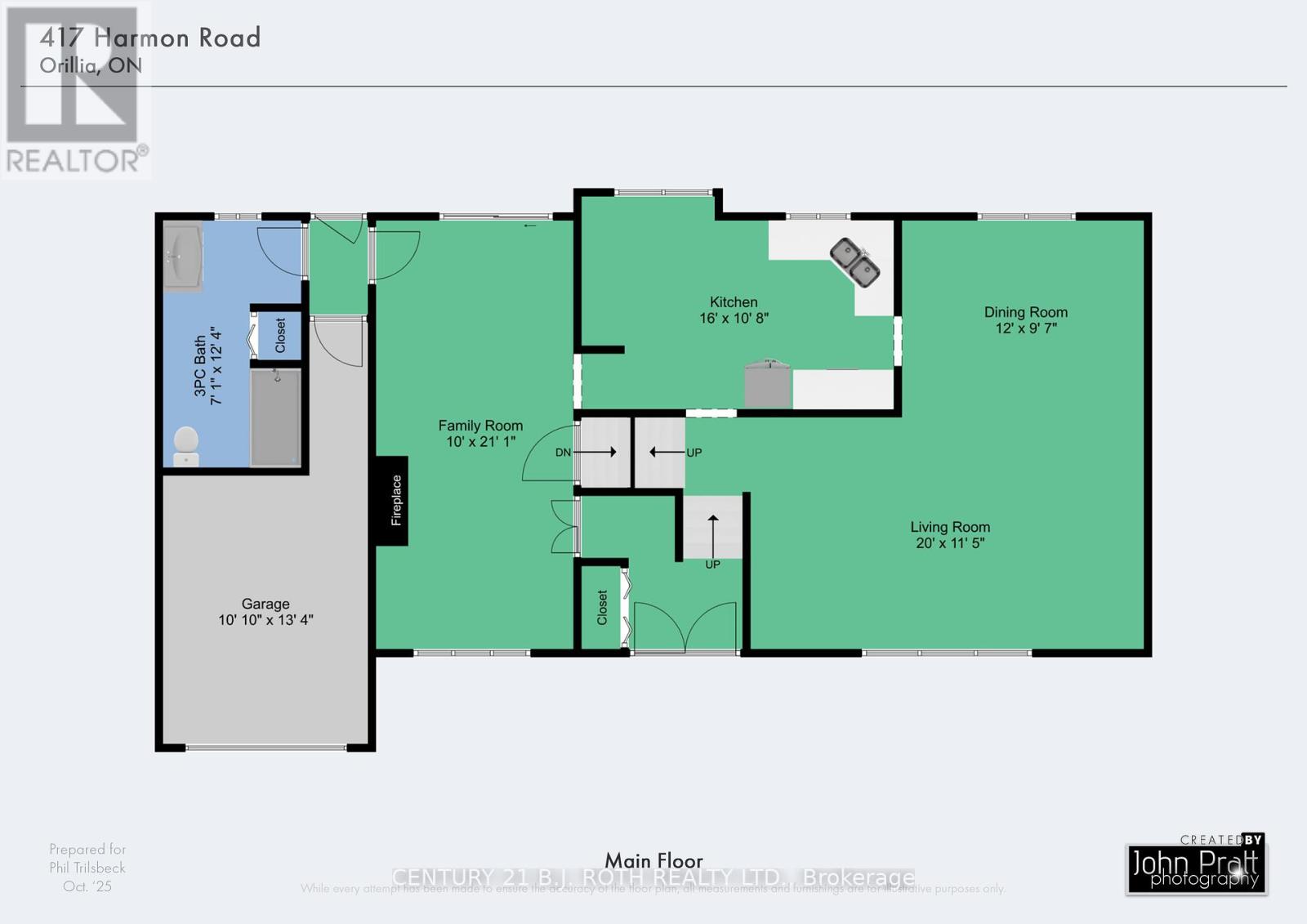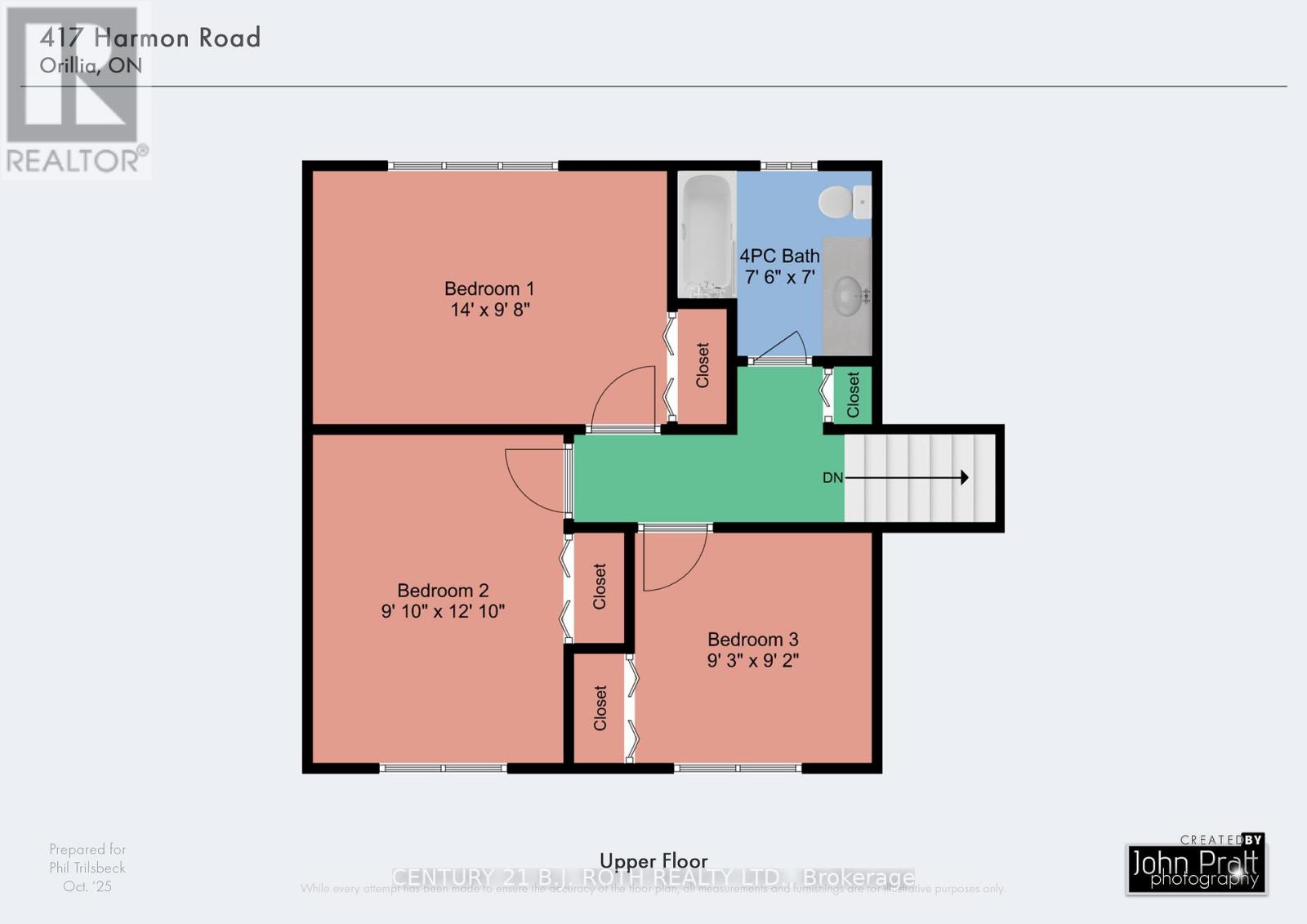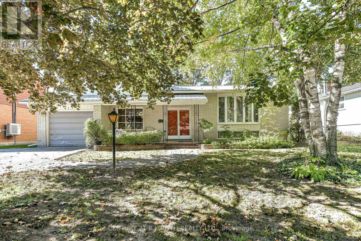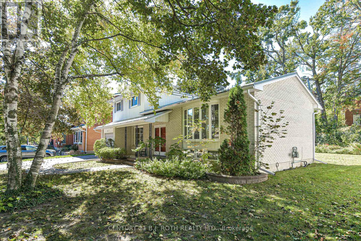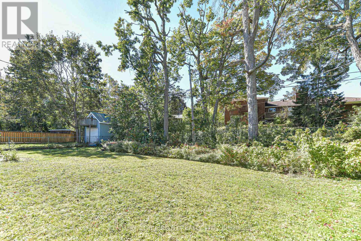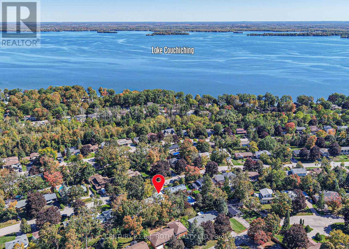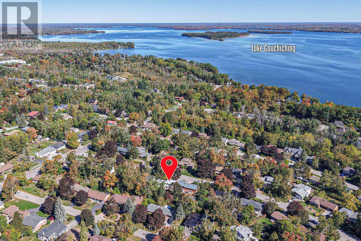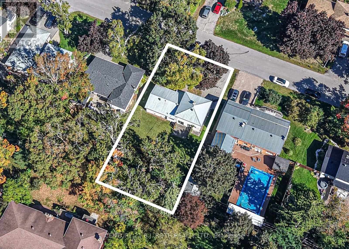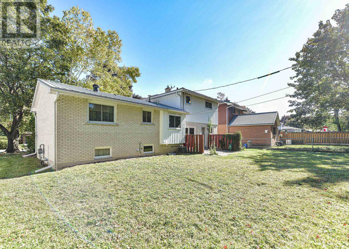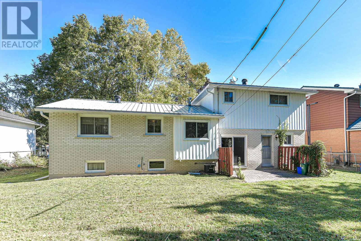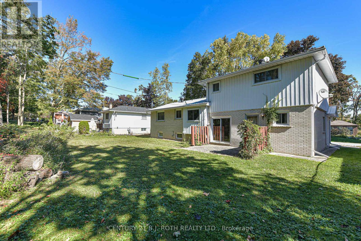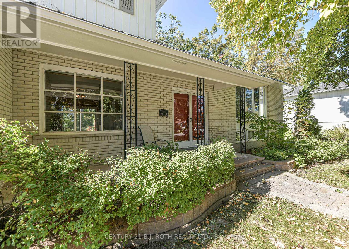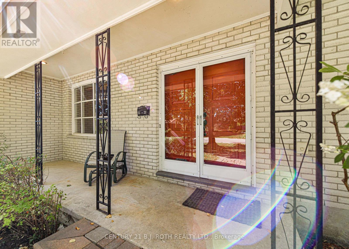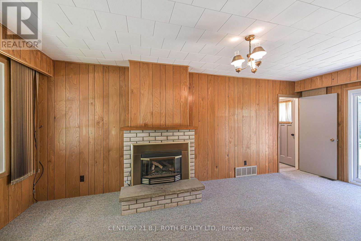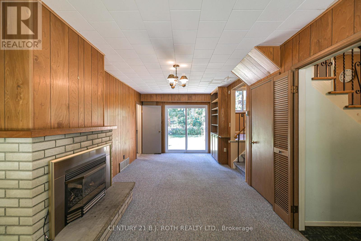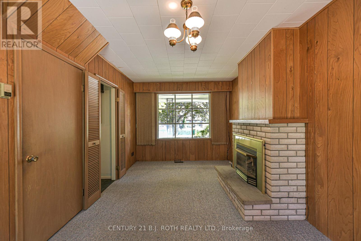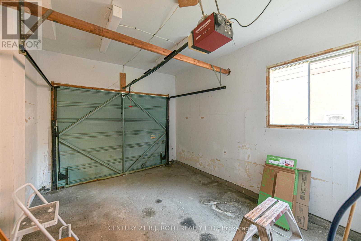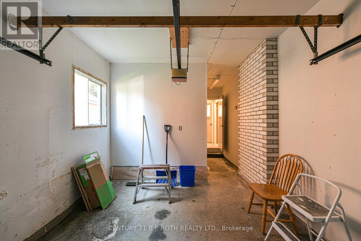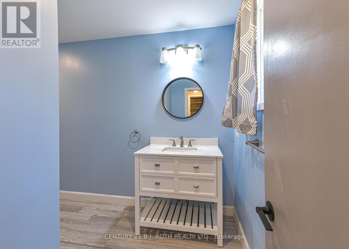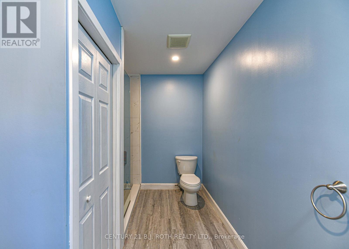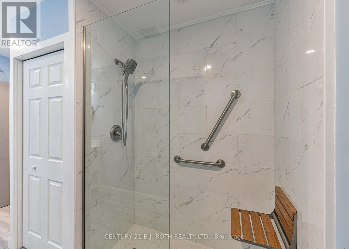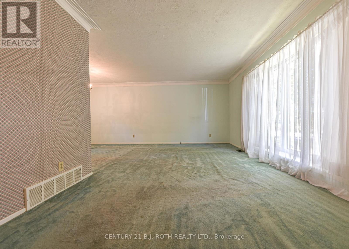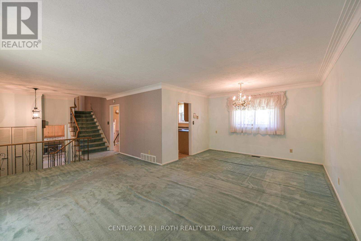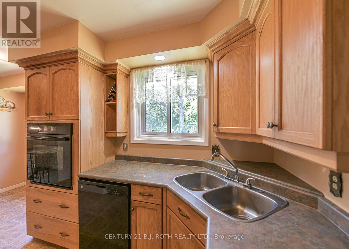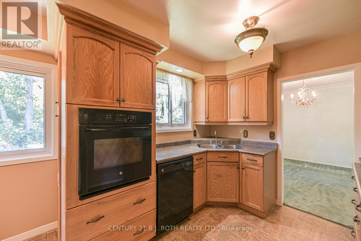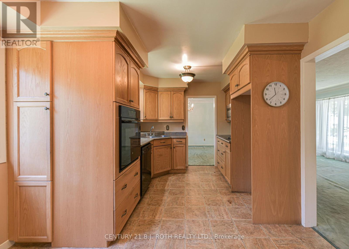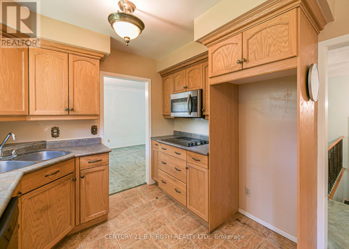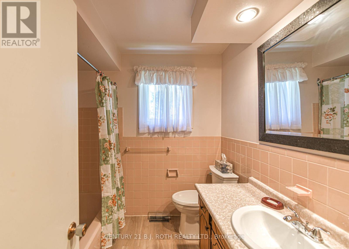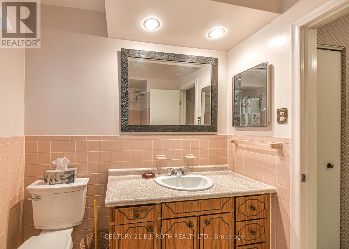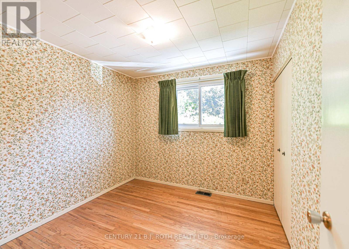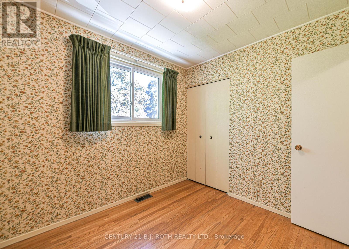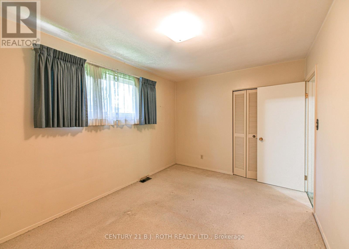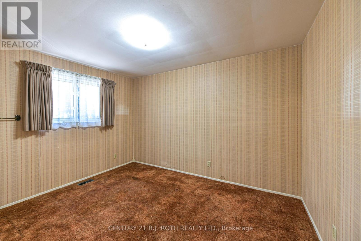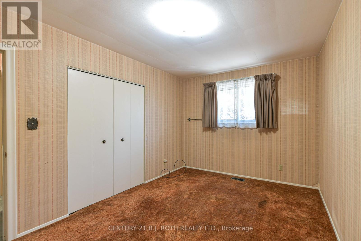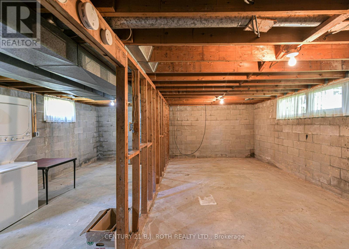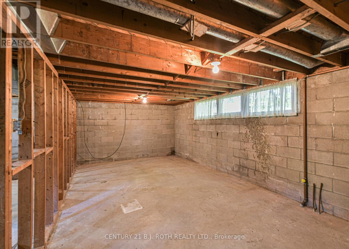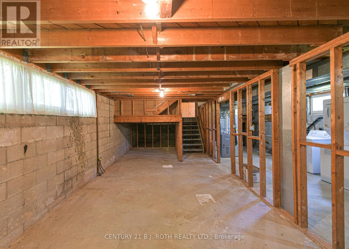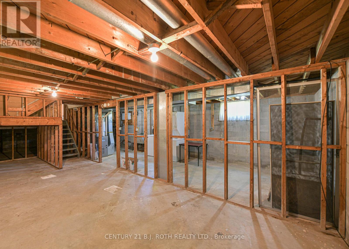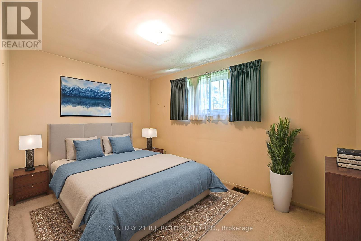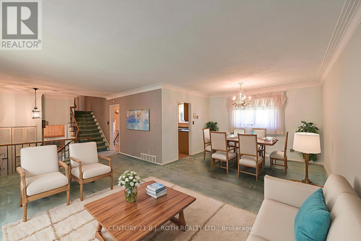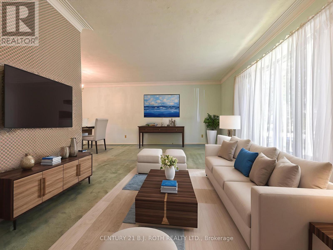3 Bedroom
2 Bathroom
1,100 - 1,500 ft2
Fireplace
Central Air Conditioning
Forced Air
$639,900
Welcome to 417 Harmon Road with this 3-level side split . The main level features an open-concept living and dining area. Upstairs, you'll find 3 comfortable bedrooms, 2 bathrooms one recently updated with a easy access walk-in shower. The main level offers a generous family room with walk-out to the private backyard, ideal for growing families or those working from home. Garage is 3.30m x 4.06m. Situated on a 66' x 153' lot. This home is ideally located near schools, parks, recreational trails, shopping, and all the amenities of northward Orillia. Don't miss this fantastic opportunity to live in one of Orillia's most sought-after neighborhoods. Some photos have been virtually staged in listing. (id:53086)
Property Details
|
MLS® Number
|
S12451594 |
|
Property Type
|
Single Family |
|
Community Name
|
Orillia |
|
Features
|
Sump Pump |
|
Parking Space Total
|
4 |
Building
|
Bathroom Total
|
2 |
|
Bedrooms Above Ground
|
3 |
|
Bedrooms Total
|
3 |
|
Construction Style Attachment
|
Detached |
|
Construction Style Split Level
|
Sidesplit |
|
Cooling Type
|
Central Air Conditioning |
|
Exterior Finish
|
Brick Veneer, Vinyl Siding |
|
Fireplace Present
|
Yes |
|
Foundation Type
|
Block |
|
Heating Fuel
|
Natural Gas |
|
Heating Type
|
Forced Air |
|
Size Interior
|
1,100 - 1,500 Ft2 |
|
Type
|
House |
|
Utility Water
|
Municipal Water |
Parking
Land
|
Acreage
|
No |
|
Sewer
|
Sanitary Sewer |
|
Size Depth
|
125 Ft |
|
Size Frontage
|
70 Ft |
|
Size Irregular
|
70 X 125 Ft |
|
Size Total Text
|
70 X 125 Ft |
|
Zoning Description
|
Res |
Rooms
| Level |
Type |
Length |
Width |
Dimensions |
|
Lower Level |
Laundry Room |
8.74 m |
2.79 m |
8.74 m x 2.79 m |
|
Lower Level |
Other |
6.02 m |
3.51 m |
6.02 m x 3.51 m |
|
Main Level |
Bathroom |
2.41 m |
3.76 m |
2.41 m x 3.76 m |
|
Main Level |
Dining Room |
3.66 m |
2.92 m |
3.66 m x 2.92 m |
|
Main Level |
Family Room |
3.05 m |
6.43 m |
3.05 m x 6.43 m |
|
Main Level |
Kitchen |
4.88 m |
3.25 m |
4.88 m x 3.25 m |
|
Main Level |
Living Room |
6.1 m |
3.48 m |
6.1 m x 3.48 m |
|
Upper Level |
Bedroom 2 |
2.82 m |
2.79 m |
2.82 m x 2.79 m |
|
Upper Level |
Bathroom |
2.29 m |
2.31 m |
2.29 m x 2.31 m |
|
Upper Level |
Primary Bedroom |
4.27 m |
2.95 m |
4.27 m x 2.95 m |
|
Upper Level |
Bedroom 2 |
3 m |
3.91 m |
3 m x 3.91 m |
Utilities
|
Cable
|
Installed |
|
Electricity
|
Installed |
|
Sewer
|
Installed |
https://www.realtor.ca/real-estate/28966011/417-harmon-road-orillia-orillia


