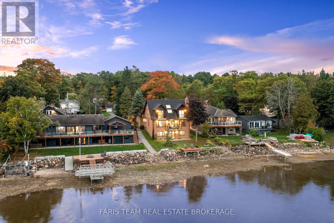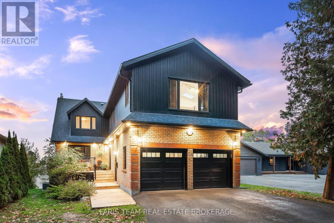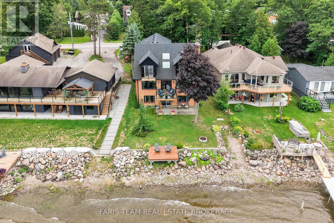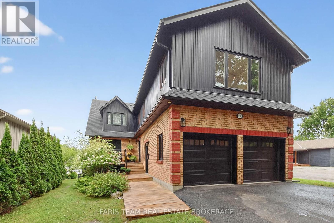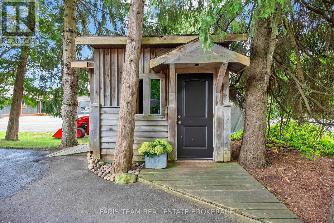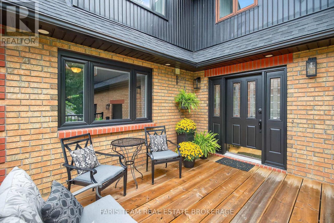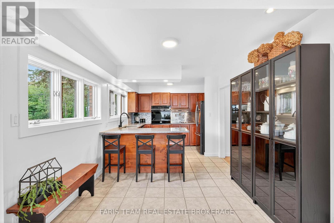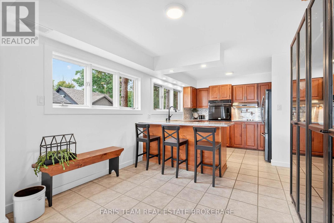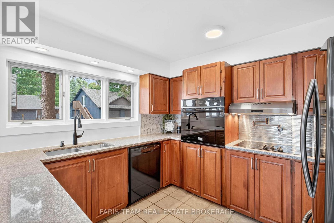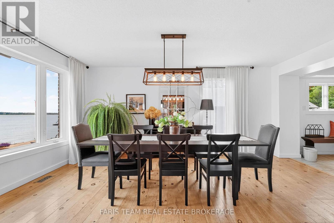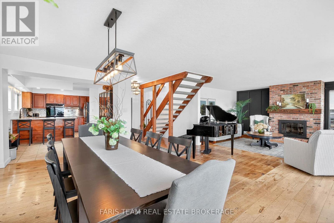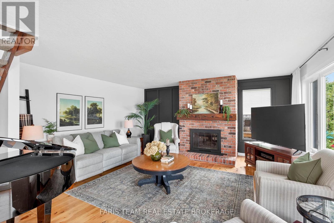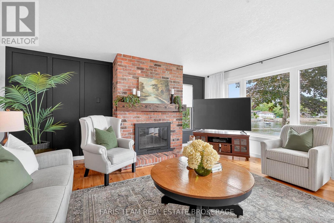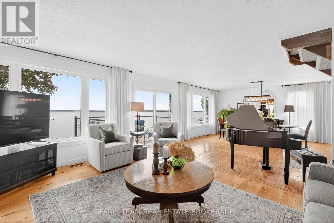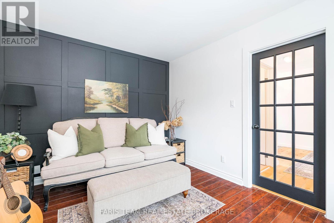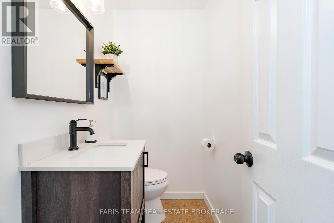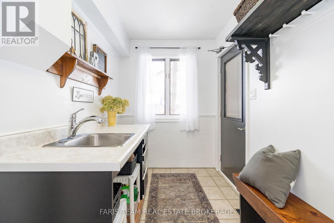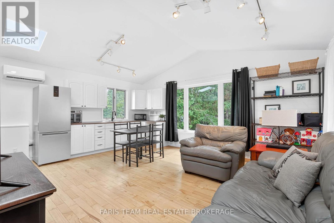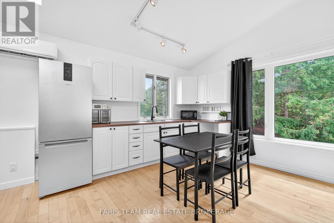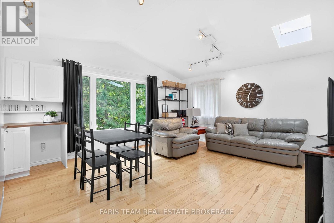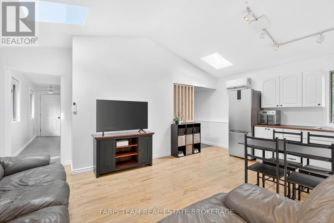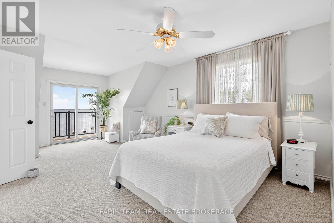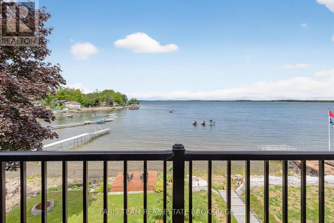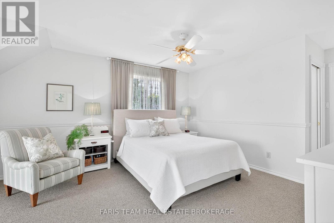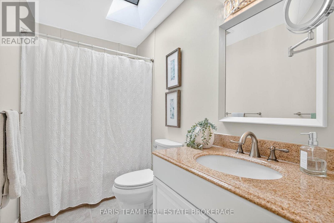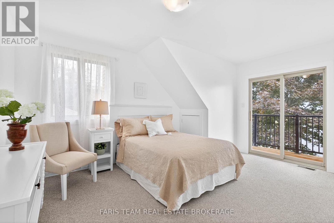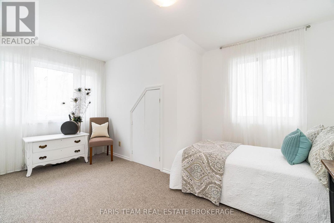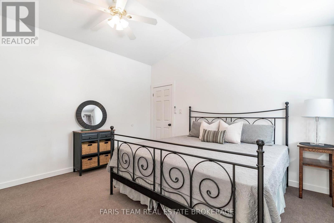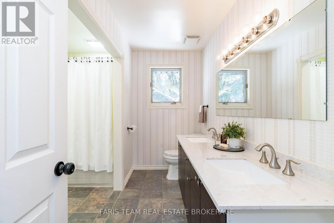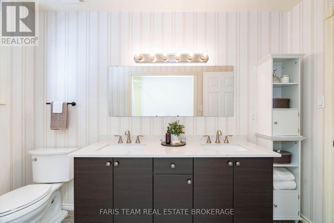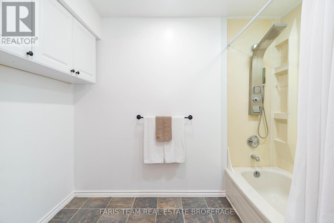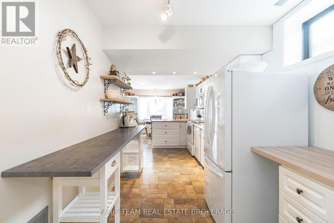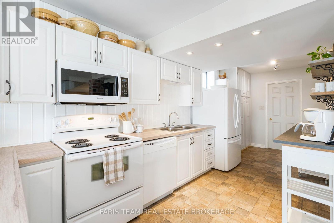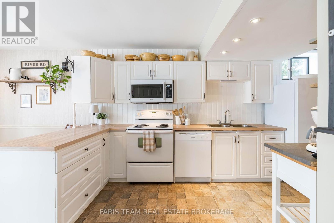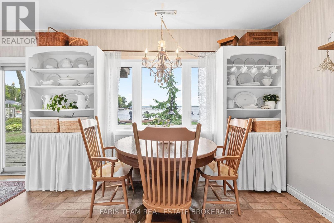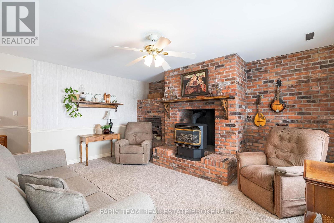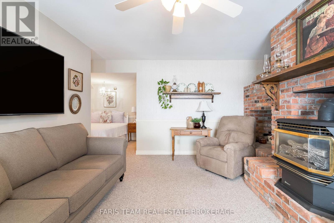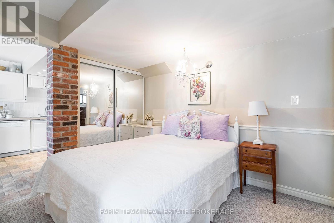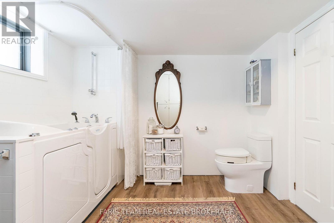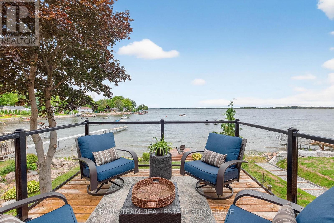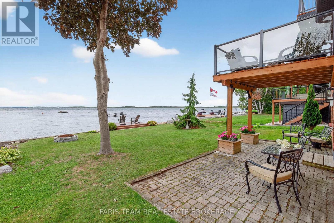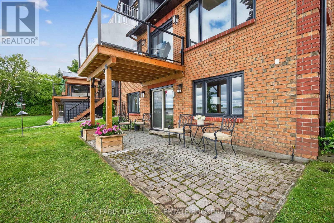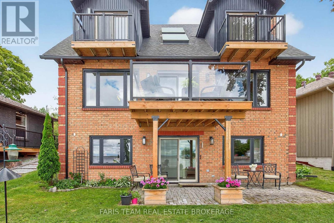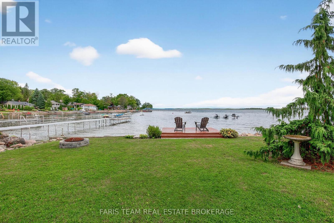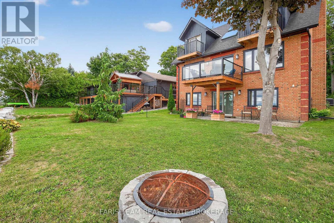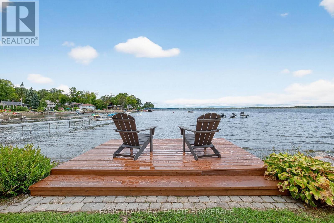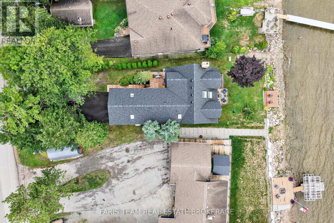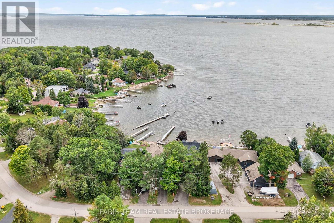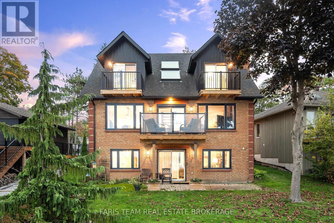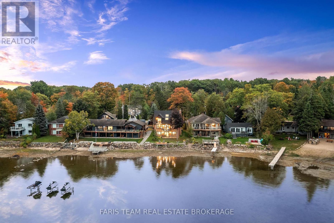5 Bedroom
4 Bathroom
3,000 - 3,500 ft2
Fireplace
Central Air Conditioning
Forced Air
Waterfront
$1,545,000
Top 5 Reasons You Will Love This Home: 1) Enjoy stunning waterfront living with over 50' of Georgian Bay frontage, offering expansive views and a layout that easily adapts to your needs 2) Featuring three distinct private living areas, including a fully finished lower level with its own kitchen, living space, bedroom, and bathroom, as well as an upper-level suite with a bedroom, bathroom, family room, and kitchenette, perfect for guests or rental opportunities 3) The spacious main level offers an open, flowing design with a cozy fireplace, a gourmet kitchen equipped with granite countertops and built-in appliances, as well as a quiet sitting room ideal for a home office, and a conveniently located laundry area 4) Thoughtfully updated between 2020 and 2024 with new heating and cooling systems, updated windows and patio doors, a refreshed roof complete with skylights, modern siding, and newly built decks 5) Located in the heart of Victoria Harbour with quick access to everyday amenities and Highway 400, making travel to Midland, Orillia, Barrie, and Toronto fast and convenient. 3,147 square feet plus a finished basement. (id:53086)
Property Details
|
MLS® Number
|
S12452288 |
|
Property Type
|
Single Family |
|
Community Name
|
Victoria Harbour |
|
Easement
|
Unknown, None |
|
Equipment Type
|
Water Heater |
|
Features
|
Irregular Lot Size, In-law Suite |
|
Parking Space Total
|
8 |
|
Rental Equipment Type
|
Water Heater |
|
Structure
|
Breakwater |
|
View Type
|
View, Direct Water View |
|
Water Front Type
|
Waterfront |
Building
|
Bathroom Total
|
4 |
|
Bedrooms Above Ground
|
4 |
|
Bedrooms Below Ground
|
1 |
|
Bedrooms Total
|
5 |
|
Age
|
31 To 50 Years |
|
Amenities
|
Fireplace(s) |
|
Appliances
|
Cooktop, Dishwasher, Dryer, Oven, Stove, Washer, Refrigerator |
|
Basement Development
|
Finished |
|
Basement Features
|
Walk Out |
|
Basement Type
|
Full (finished) |
|
Construction Style Attachment
|
Detached |
|
Cooling Type
|
Central Air Conditioning |
|
Exterior Finish
|
Aluminum Siding, Brick |
|
Fireplace Present
|
Yes |
|
Fireplace Total
|
2 |
|
Flooring Type
|
Ceramic, Vinyl, Hardwood |
|
Foundation Type
|
Block |
|
Half Bath Total
|
1 |
|
Heating Fuel
|
Natural Gas |
|
Heating Type
|
Forced Air |
|
Stories Total
|
2 |
|
Size Interior
|
3,000 - 3,500 Ft2 |
|
Type
|
House |
|
Utility Water
|
Municipal Water |
Parking
Land
|
Access Type
|
Year-round Access |
|
Acreage
|
No |
|
Sewer
|
Sanitary Sewer |
|
Size Depth
|
156 Ft ,8 In |
|
Size Frontage
|
50 Ft |
|
Size Irregular
|
50 X 156.7 Ft |
|
Size Total Text
|
50 X 156.7 Ft|under 1/2 Acre |
|
Surface Water
|
Lake/pond |
|
Zoning Description
|
Rs |
Rooms
| Level |
Type |
Length |
Width |
Dimensions |
|
Second Level |
Family Room |
5.74 m |
5.62 m |
5.74 m x 5.62 m |
|
Second Level |
Primary Bedroom |
7.25 m |
4.22 m |
7.25 m x 4.22 m |
|
Second Level |
Bedroom |
4.72 m |
3.38 m |
4.72 m x 3.38 m |
|
Second Level |
Bedroom |
4.55 m |
3.38 m |
4.55 m x 3.38 m |
|
Second Level |
Bedroom |
4.31 m |
3.82 m |
4.31 m x 3.82 m |
|
Lower Level |
Kitchen |
6.24 m |
3.36 m |
6.24 m x 3.36 m |
|
Lower Level |
Other |
5.66 m |
2.98 m |
5.66 m x 2.98 m |
|
Lower Level |
Family Room |
4.91 m |
4.24 m |
4.91 m x 4.24 m |
|
Lower Level |
Bedroom |
3.25 m |
2.6 m |
3.25 m x 2.6 m |
|
Lower Level |
Laundry Room |
2.81 m |
2.25 m |
2.81 m x 2.25 m |
|
Main Level |
Kitchen |
3.42 m |
3.12 m |
3.42 m x 3.12 m |
|
Main Level |
Eating Area |
3.09 m |
2.9 m |
3.09 m x 2.9 m |
|
Main Level |
Dining Room |
5.19 m |
3.2 m |
5.19 m x 3.2 m |
|
Main Level |
Living Room |
6.67 m |
5.19 m |
6.67 m x 5.19 m |
|
Main Level |
Sitting Room |
3.94 m |
3.87 m |
3.94 m x 3.87 m |
https://www.realtor.ca/real-estate/28967191/238-robins-point-road-tay-victoria-harbour-victoria-harbour


