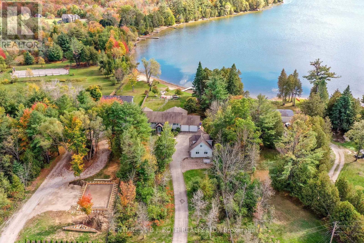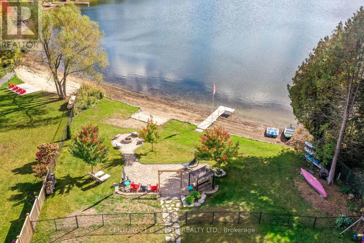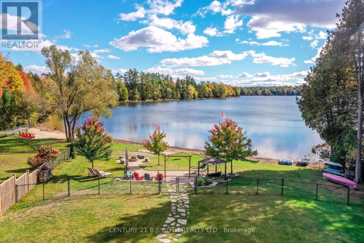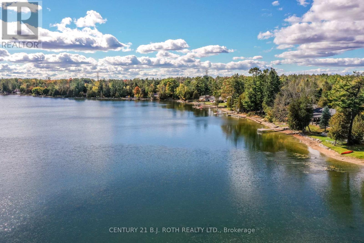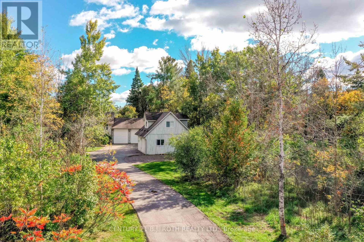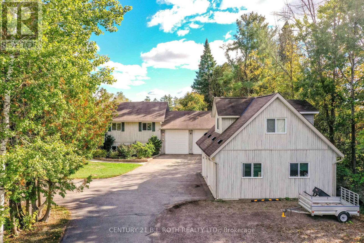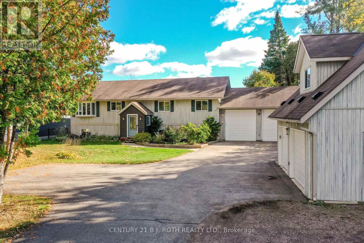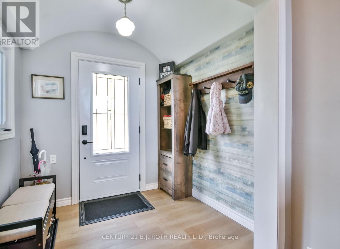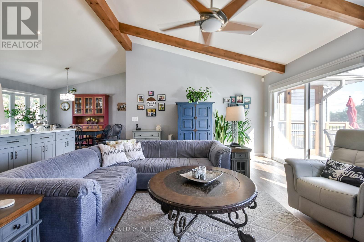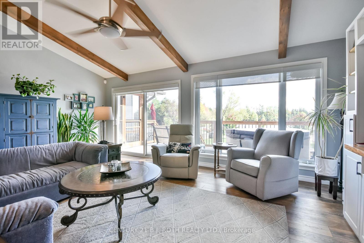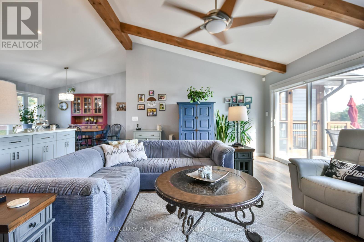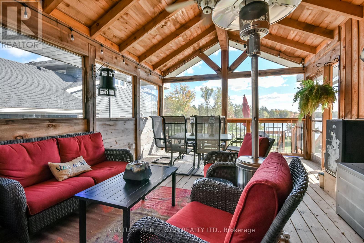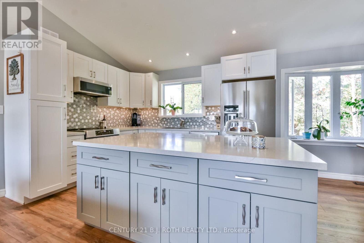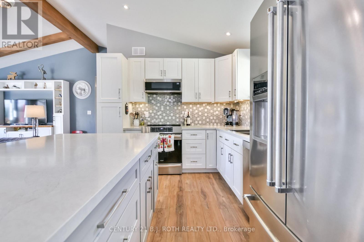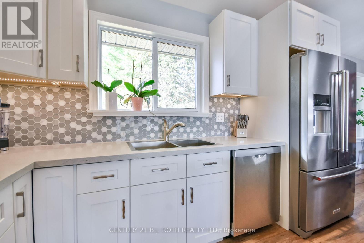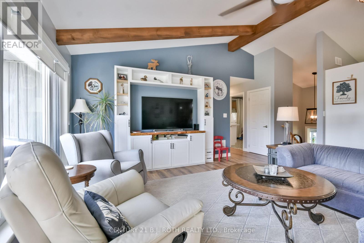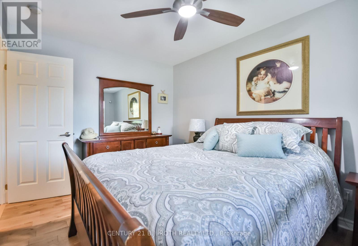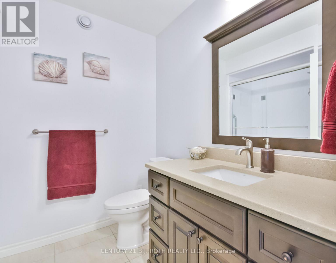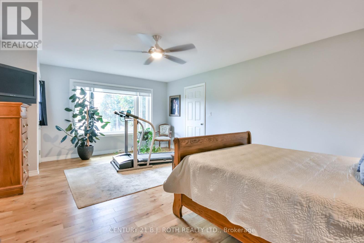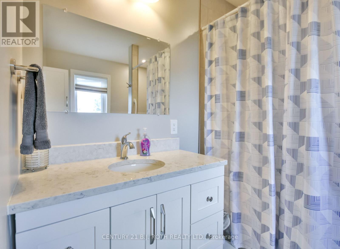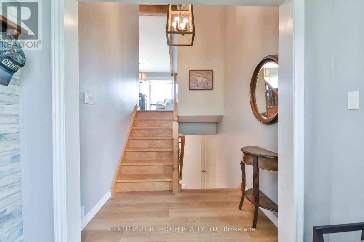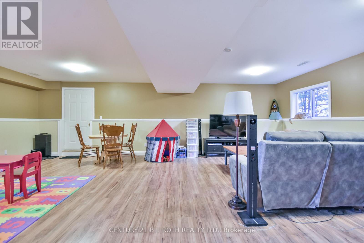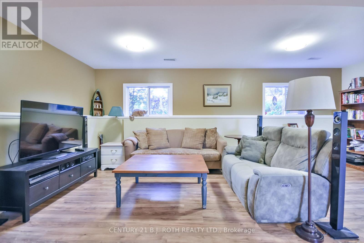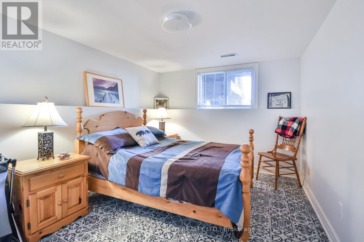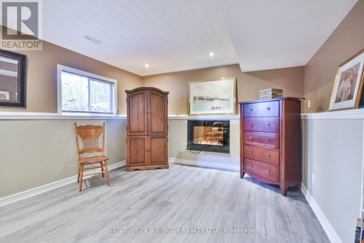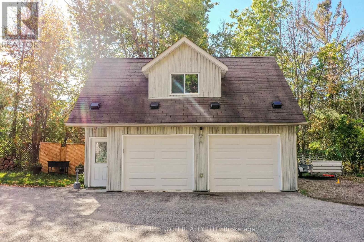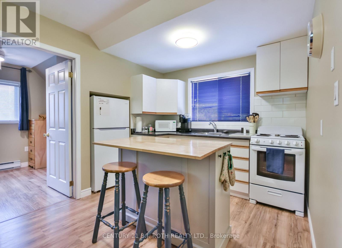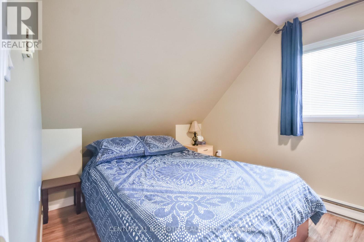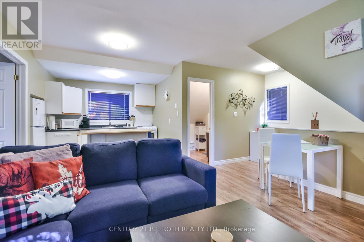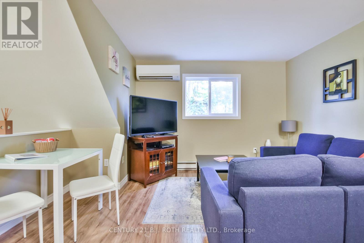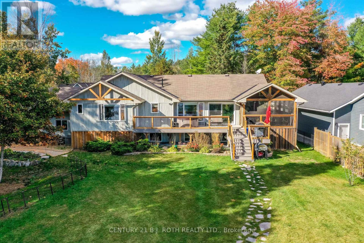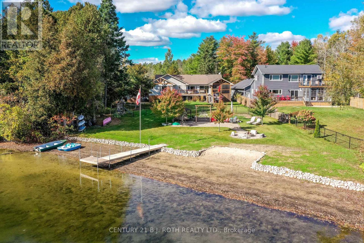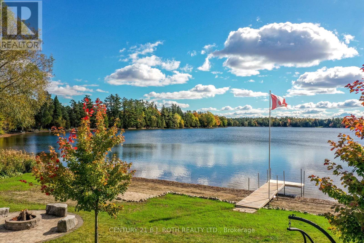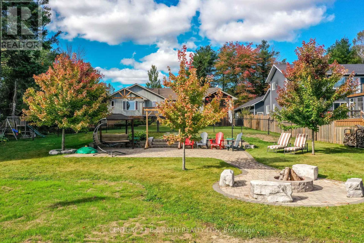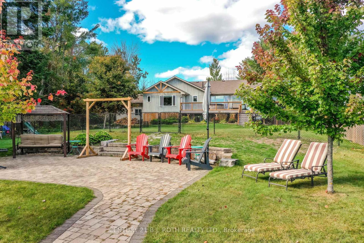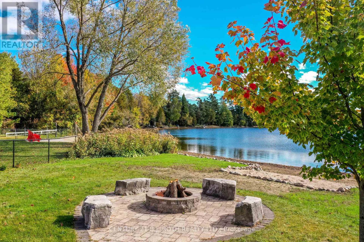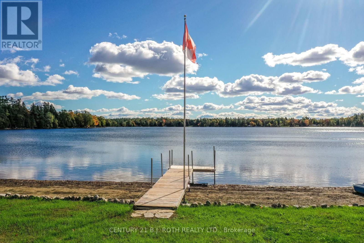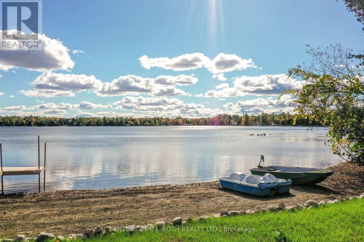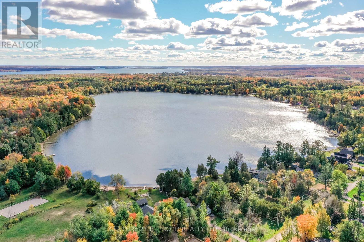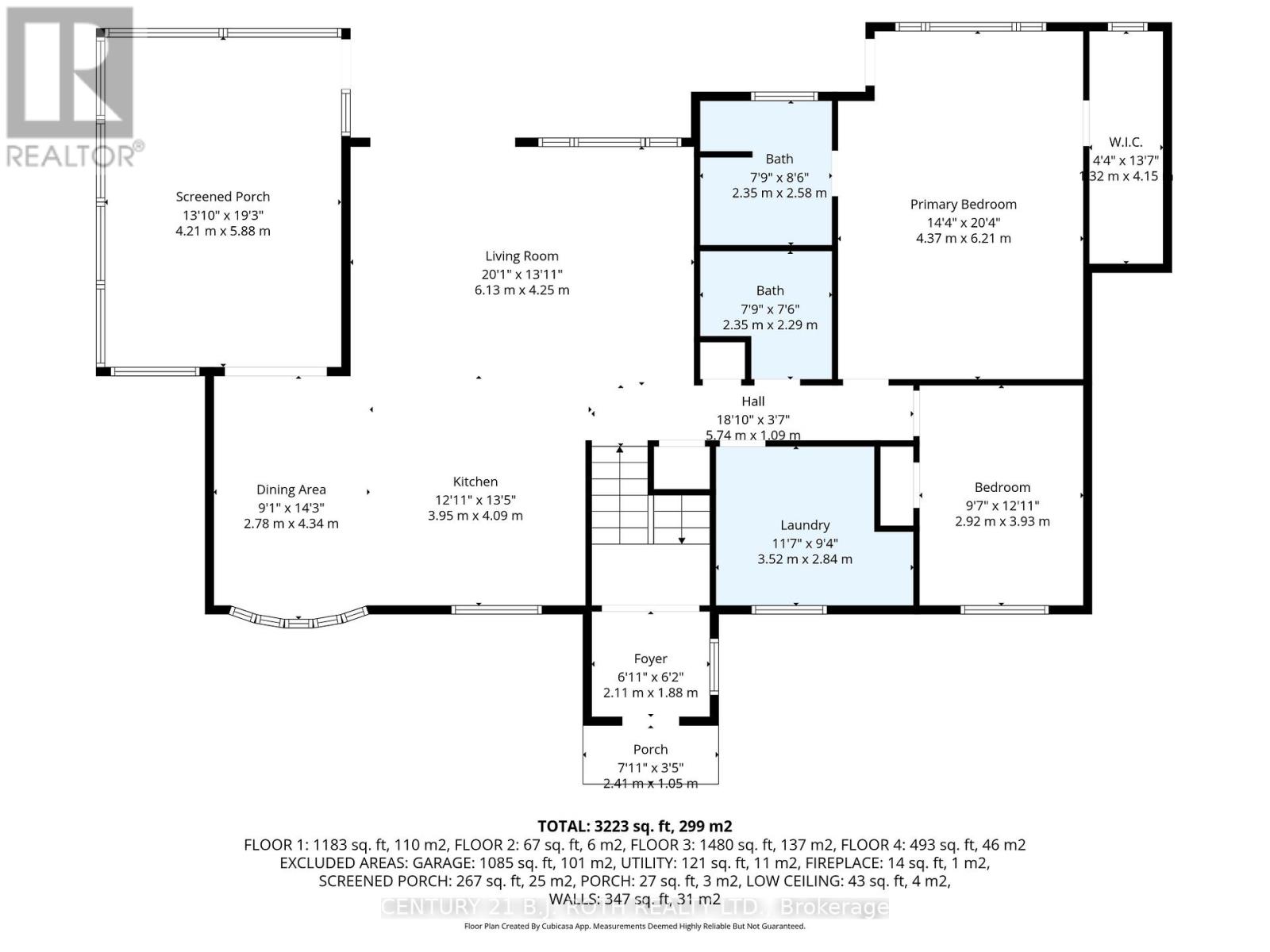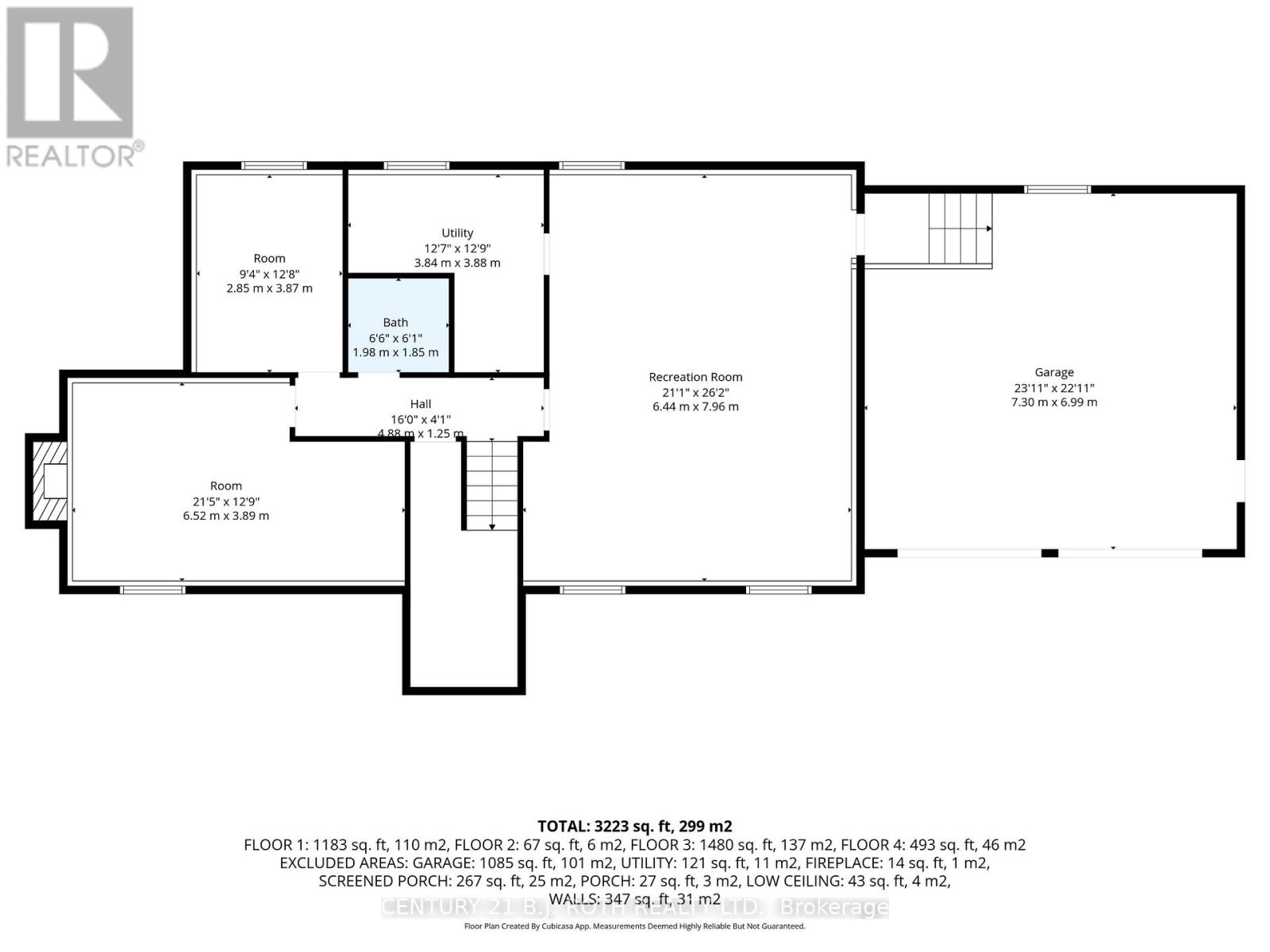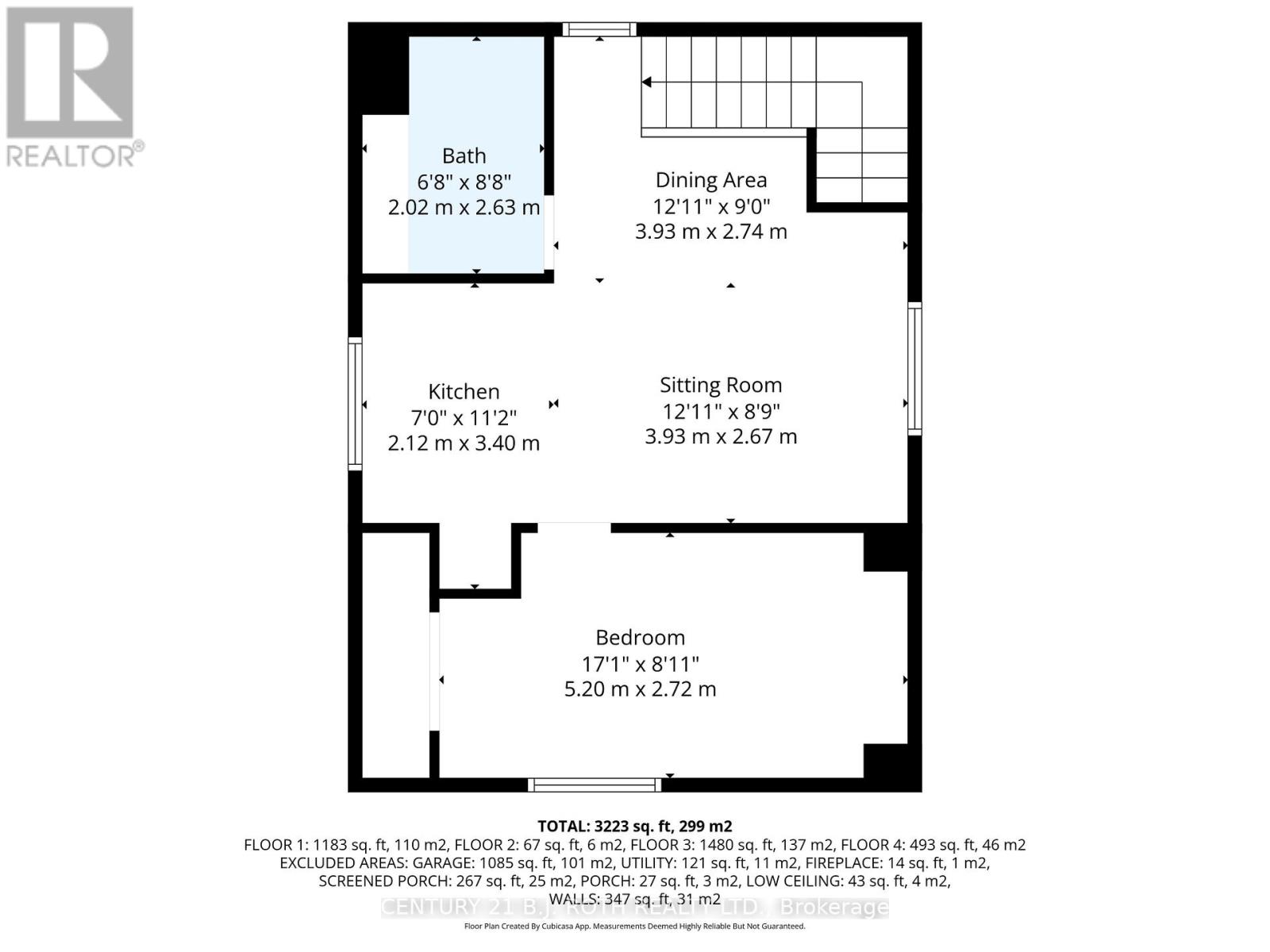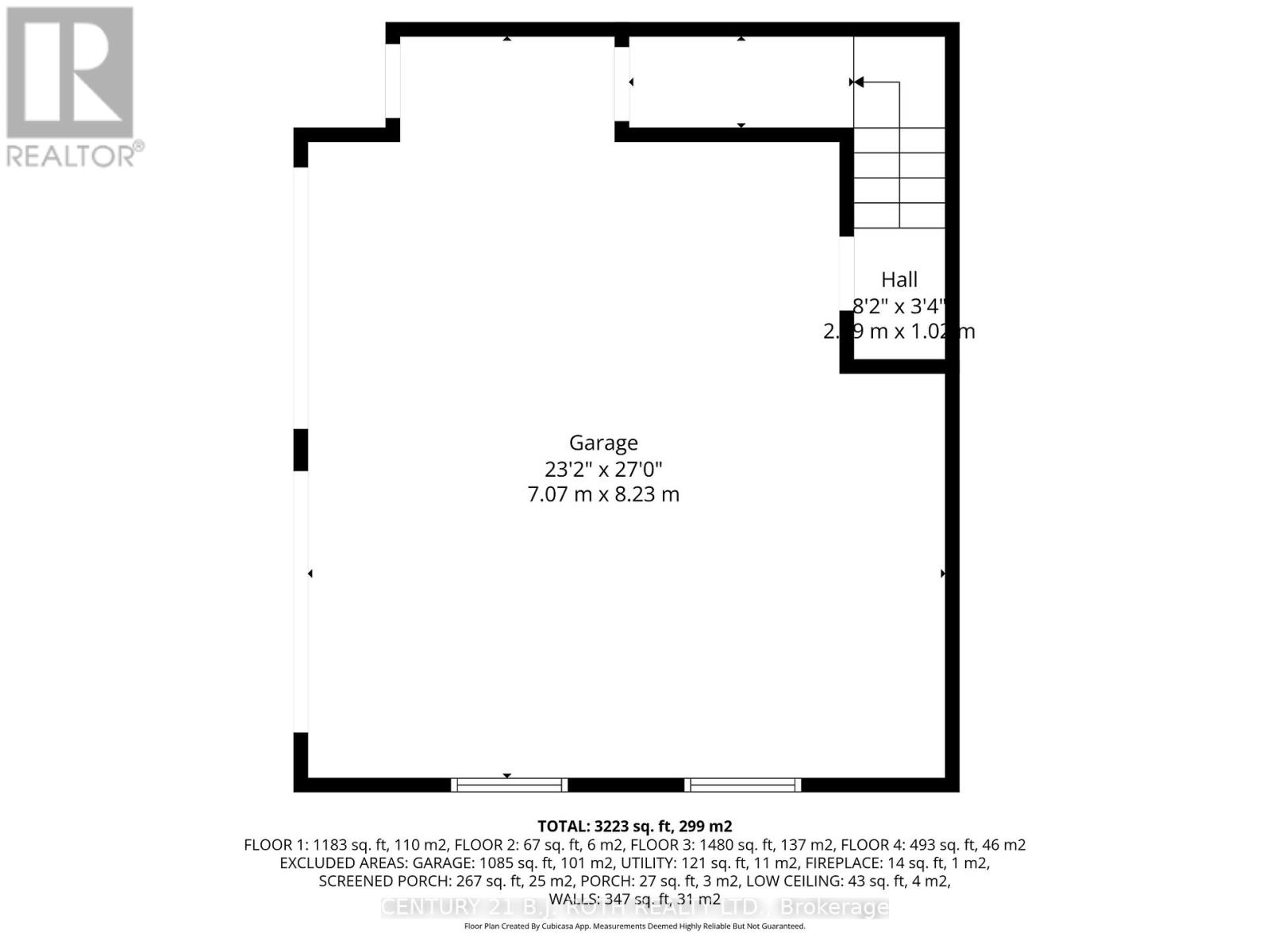4 Bedroom
3 Bathroom
1,500 - 2,000 ft2
Raised Bungalow
Fireplace
Central Air Conditioning
Forced Air
Waterfront
Landscaped
$1,795,000
What an incredible setting this beautiful piece of property has on Lake St George only minutes to hwy & 12 mins to top end of Orillia & all conveniences! 130 ft of sandy beach for your enjoyment, the lake is perfect for swimming, or water sports including fishing! Private gated entrance into this just under 1 acre well treed & private property, with an over 3200sq ft raised bungalow with walk up to 2 car garage with 10' garage doors. Warm open concept on the main floor living area overlooking the lake with all day sun & stunning sunsets! Tastefully updated kitchen with quartz countertop & large focal island. Large primary bedroom with a lake view & door to deck includes a large walk in closet & 4 pc bathroom. Your soon to be favourite 14 X 19ft screened in muskoka room is off of the dining area & composite decking finishes off the extensive outside deck. Bonus separate coach house, w/double garage & separate quarters for inlaw or company, which includes 1 bedroom, quaint open concept living area open to full kitchen & bathroom. Lots of updates throughout including all bathrooms, laminate flooring, Mn floor Laundry room w/storage, Furnace & A/C, Filtration system, a detailed list is available upon request. Make your dream come true......living on a lake, watching the beauty of the seasons transform in front of you! Click the YouTube video to see it up close! (id:53086)
Property Details
|
MLS® Number
|
S12456140 |
|
Property Type
|
Single Family |
|
Community Name
|
Rural Severn |
|
Amenities Near By
|
Beach, Golf Nearby |
|
Easement
|
Unknown |
|
Equipment Type
|
Propane Tank |
|
Features
|
Cul-de-sac, Wooded Area, Level, Carpet Free, Guest Suite, In-law Suite |
|
Parking Space Total
|
20 |
|
Rental Equipment Type
|
Propane Tank |
|
Structure
|
Deck, Porch, Dock |
|
View Type
|
Lake View, Direct Water View, Unobstructed Water View |
|
Water Front Type
|
Waterfront |
Building
|
Bathroom Total
|
3 |
|
Bedrooms Above Ground
|
2 |
|
Bedrooms Below Ground
|
2 |
|
Bedrooms Total
|
4 |
|
Age
|
16 To 30 Years |
|
Amenities
|
Fireplace(s) |
|
Appliances
|
Water Heater, Water Softener, Dishwasher, Dryer, Garage Door Opener, Microwave, Stove, Washer, Water Treatment, Window Coverings, Refrigerator |
|
Architectural Style
|
Raised Bungalow |
|
Basement Development
|
Finished |
|
Basement Features
|
Walk-up |
|
Basement Type
|
N/a (finished) |
|
Construction Style Attachment
|
Detached |
|
Cooling Type
|
Central Air Conditioning |
|
Exterior Finish
|
Vinyl Siding |
|
Fireplace Present
|
Yes |
|
Fireplace Total
|
1 |
|
Foundation Type
|
Block |
|
Half Bath Total
|
1 |
|
Heating Fuel
|
Propane |
|
Heating Type
|
Forced Air |
|
Stories Total
|
1 |
|
Size Interior
|
1,500 - 2,000 Ft2 |
|
Type
|
House |
|
Utility Power
|
Generator |
Parking
|
Attached Garage
|
|
|
Garage
|
|
|
Inside Entry
|
|
Land
|
Access Type
|
Public Road, Year-round Access, Private Docking |
|
Acreage
|
No |
|
Fence Type
|
Fenced Yard |
|
Land Amenities
|
Beach, Golf Nearby |
|
Landscape Features
|
Landscaped |
|
Sewer
|
Septic System |
|
Size Depth
|
336 Ft ,2 In |
|
Size Frontage
|
130 Ft |
|
Size Irregular
|
130 X 336.2 Ft ; Lot Size Irregular |
|
Size Total Text
|
130 X 336.2 Ft ; Lot Size Irregular |
|
Surface Water
|
Lake/pond |
|
Zoning Description
|
Residential |
Rooms
| Level |
Type |
Length |
Width |
Dimensions |
|
Basement |
Bedroom 3 |
2.85 m |
3.87 m |
2.85 m x 3.87 m |
|
Basement |
Bedroom 4 |
6.52 m |
3.89 m |
6.52 m x 3.89 m |
|
Basement |
Recreational, Games Room |
6.44 m |
7.96 m |
6.44 m x 7.96 m |
|
Basement |
Bathroom |
1.98 m |
1.85 m |
1.98 m x 1.85 m |
|
Main Level |
Kitchen |
3.95 m |
4.09 m |
3.95 m x 4.09 m |
|
Main Level |
Dining Room |
2.78 m |
4.34 m |
2.78 m x 4.34 m |
|
Main Level |
Sunroom |
4.21 m |
5.88 m |
4.21 m x 5.88 m |
|
Main Level |
Living Room |
6.13 m |
4.25 m |
6.13 m x 4.25 m |
|
Main Level |
Laundry Room |
3.52 m |
2.84 m |
3.52 m x 2.84 m |
|
Main Level |
Bedroom |
2.92 m |
3.93 m |
2.92 m x 3.93 m |
|
Main Level |
Primary Bedroom |
4.37 m |
6.21 m |
4.37 m x 6.21 m |
|
Main Level |
Bathroom |
2.35 m |
2.29 m |
2.35 m x 2.29 m |
|
Upper Level |
Bedroom 5 |
5.2 m |
2.72 m |
5.2 m x 2.72 m |
|
Upper Level |
Kitchen |
2.12 m |
3.4 m |
2.12 m x 3.4 m |
|
Upper Level |
Sitting Room |
3.93 m |
2.67 m |
3.93 m x 2.67 m |
|
Upper Level |
Dining Room |
3.93 m |
2.74 m |
3.93 m x 2.74 m |
|
Upper Level |
Bathroom |
2.02 m |
2.63 m |
2.02 m x 2.63 m |
Utilities
|
Cable
|
Available |
|
Electricity
|
Available |
https://www.realtor.ca/real-estate/28976141/3371-lake-st-george-boulevard-severn-rural-severn


