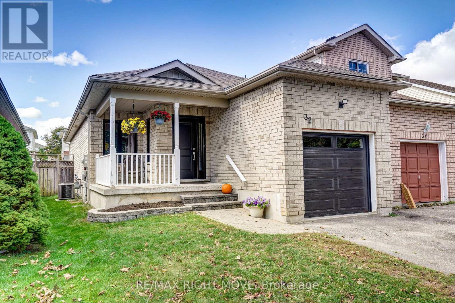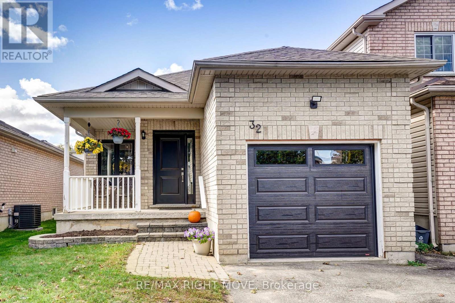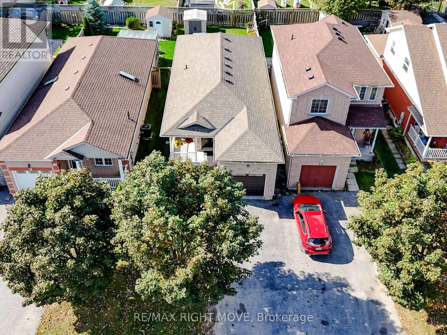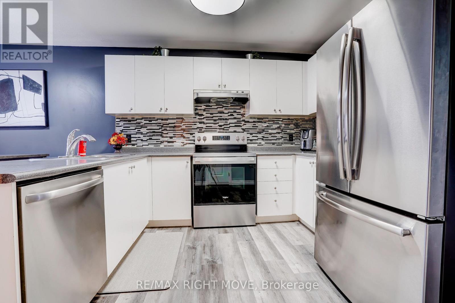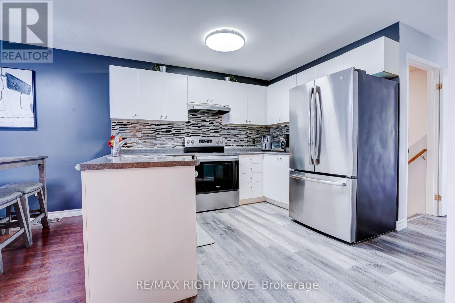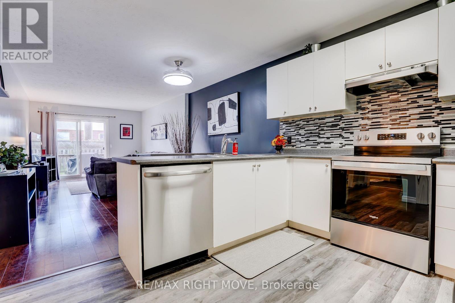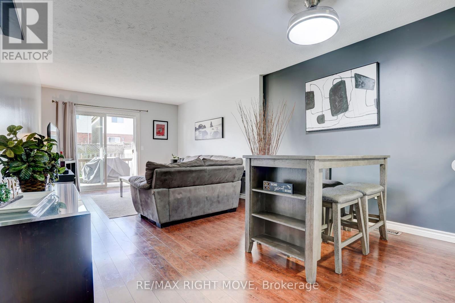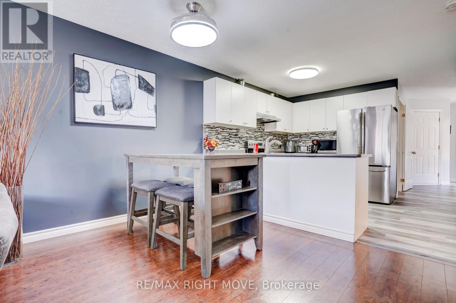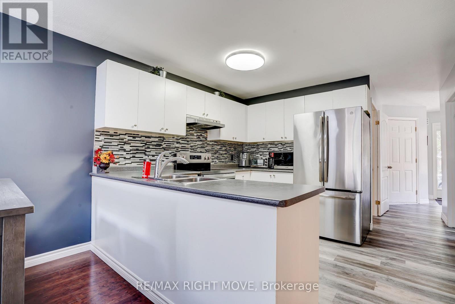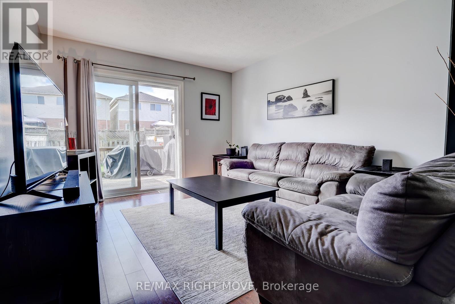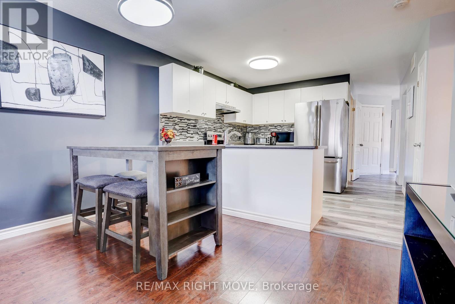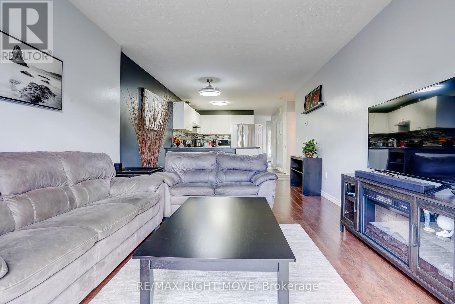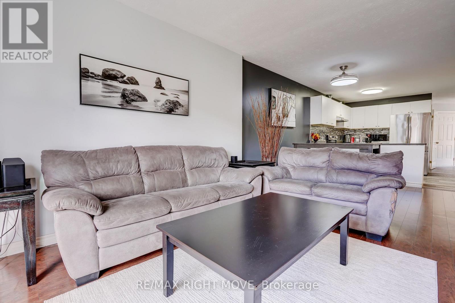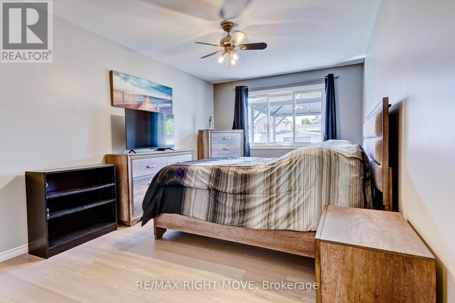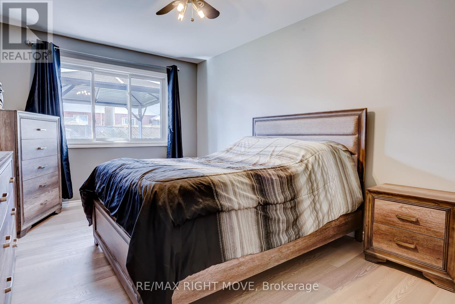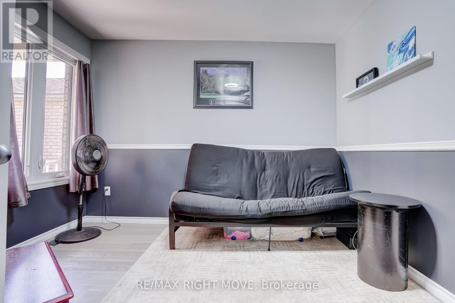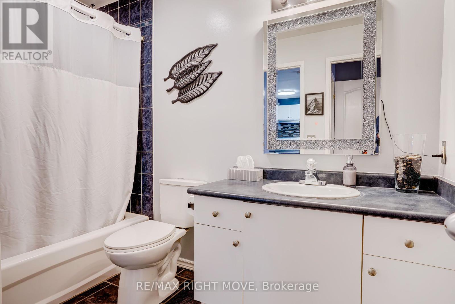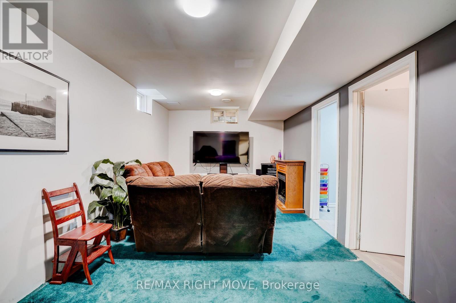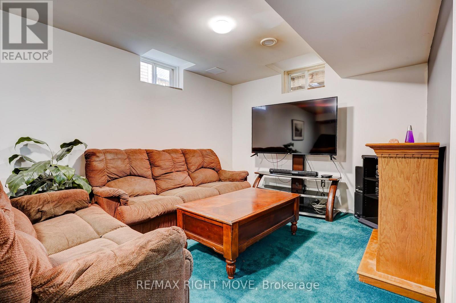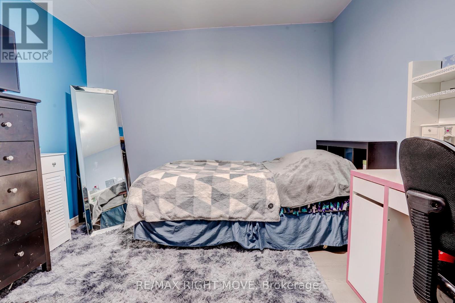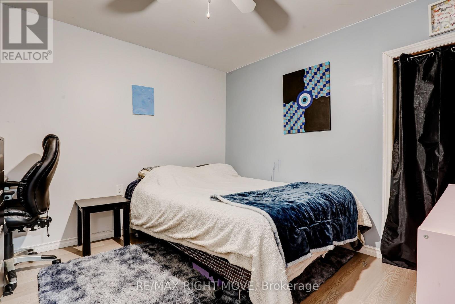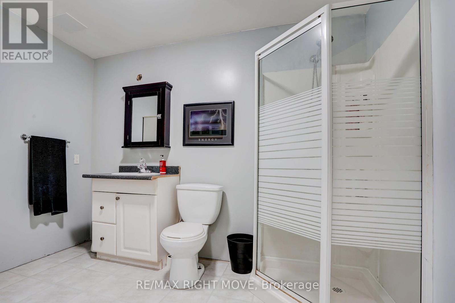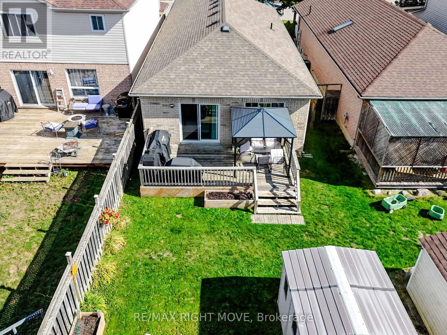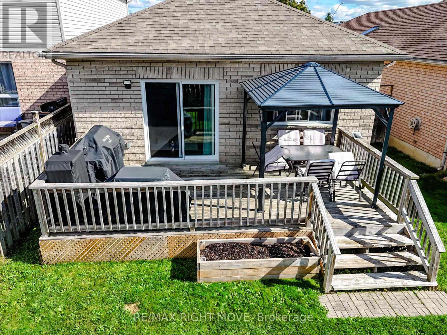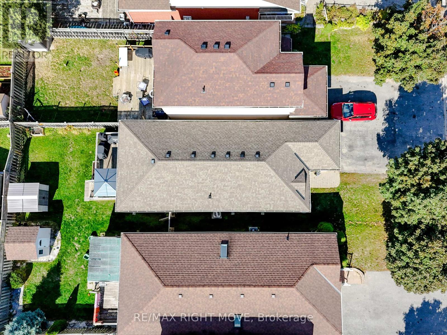2 Bedroom
2 Bathroom
700 - 1,100 ft2
Bungalow
Central Air Conditioning
Forced Air
$619,900
Welcome to 32 Julia Crescent, ideally situated in Orillia's highly sought-after West Ridge community. This charming bungalow offers convenient single-level living, close to all major amenities, including shopping, parks, schools, and recreation centres, with quick access to Highways 11 and 12. The main level features two spacious bedrooms, a 4-piece bathroom, an open-concept kitchen, a bright dining area, and a comfortable living room with a walkout to the backyard. There's also an inside entry to the attached garage for added convenience. The finished lower level offers excellent additional living space, including an office, den, family room, 3-piece bath, laundry area, and ample storage. Recent upgrades include main-level flooring, shingles (2023), all upper-level windows, front door, and garage door (2024), giving you peace of mind for years to come. This well-maintained home is move-in ready and perfectly located for anyone looking to enjoy the best of Orillia's West Ridge lifestyle. (id:53086)
Property Details
|
MLS® Number
|
S12460266 |
|
Property Type
|
Single Family |
|
Community Name
|
Orillia |
|
Amenities Near By
|
Park, Public Transit, Schools |
|
Community Features
|
School Bus |
|
Equipment Type
|
None |
|
Features
|
Level |
|
Parking Space Total
|
3 |
|
Rental Equipment Type
|
None |
|
Structure
|
Deck, Shed |
Building
|
Bathroom Total
|
2 |
|
Bedrooms Above Ground
|
2 |
|
Bedrooms Total
|
2 |
|
Age
|
16 To 30 Years |
|
Appliances
|
Water Heater, Dishwasher, Dryer, Stove, Washer, Refrigerator |
|
Architectural Style
|
Bungalow |
|
Basement Development
|
Partially Finished |
|
Basement Type
|
Full (partially Finished) |
|
Construction Style Attachment
|
Link |
|
Cooling Type
|
Central Air Conditioning |
|
Exterior Finish
|
Brick, Vinyl Siding |
|
Foundation Type
|
Poured Concrete |
|
Heating Fuel
|
Natural Gas |
|
Heating Type
|
Forced Air |
|
Stories Total
|
1 |
|
Size Interior
|
700 - 1,100 Ft2 |
|
Type
|
House |
|
Utility Water
|
Municipal Water |
Parking
Land
|
Acreage
|
No |
|
Land Amenities
|
Park, Public Transit, Schools |
|
Sewer
|
Sanitary Sewer |
|
Size Depth
|
114 Ft ,9 In |
|
Size Frontage
|
29 Ft ,6 In |
|
Size Irregular
|
29.5 X 114.8 Ft |
|
Size Total Text
|
29.5 X 114.8 Ft |
|
Zoning Description
|
R2-5 |
Rooms
| Level |
Type |
Length |
Width |
Dimensions |
|
Basement |
Recreational, Games Room |
7.06 m |
3.17 m |
7.06 m x 3.17 m |
|
Basement |
Office |
3.2 m |
3.11 m |
3.2 m x 3.11 m |
|
Basement |
Den |
3.19 m |
3.12 m |
3.19 m x 3.12 m |
|
Basement |
Bathroom |
2.18 m |
3.03 m |
2.18 m x 3.03 m |
|
Main Level |
Kitchen |
3.44 m |
3.1 m |
3.44 m x 3.1 m |
|
Main Level |
Dining Room |
2.95 m |
3.45 m |
2.95 m x 3.45 m |
|
Main Level |
Primary Bedroom |
4.79 m |
3.14 m |
4.79 m x 3.14 m |
|
Main Level |
Bathroom |
2.85 m |
1.81 m |
2.85 m x 1.81 m |
|
Main Level |
Bedroom |
3.33 m |
3.15 m |
3.33 m x 3.15 m |
https://www.realtor.ca/real-estate/28985092/32-julia-crescent-orillia-orillia


