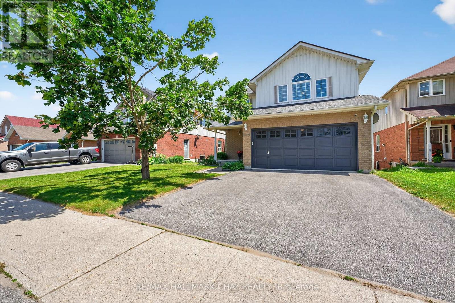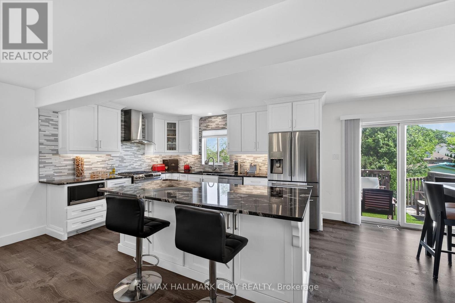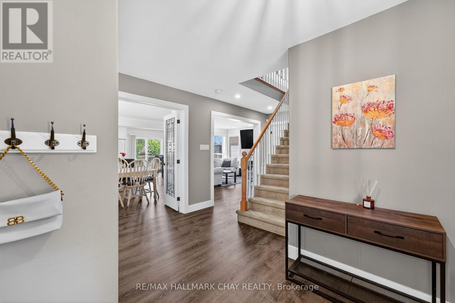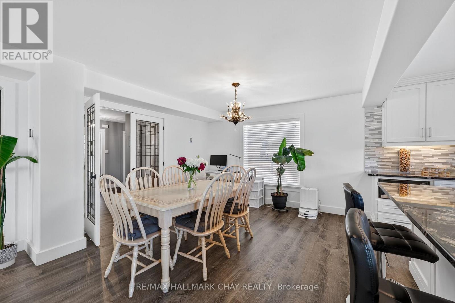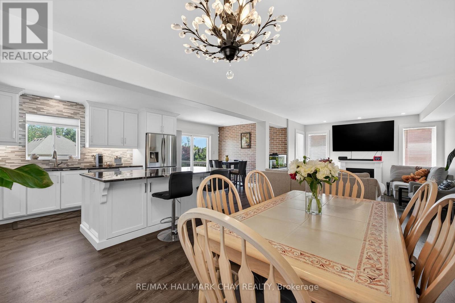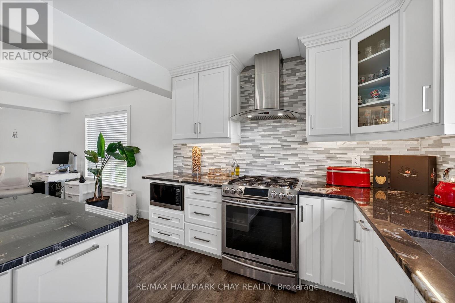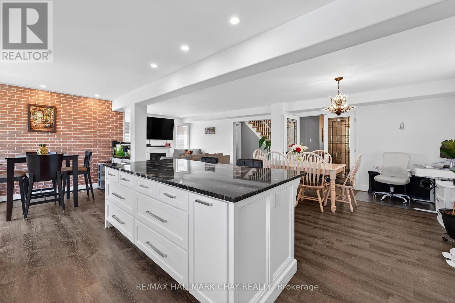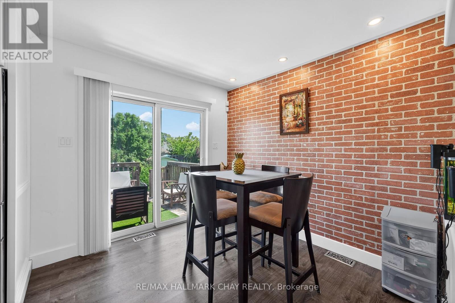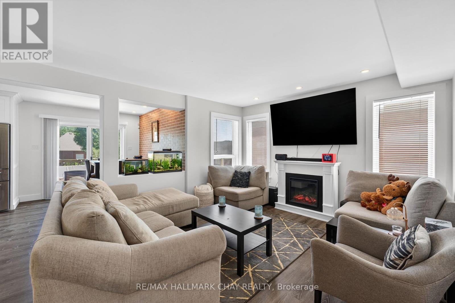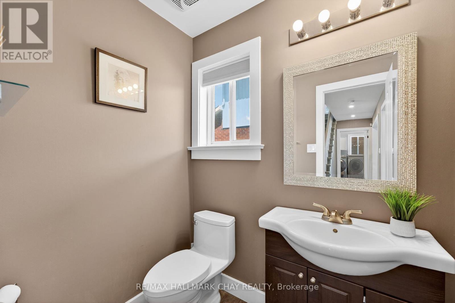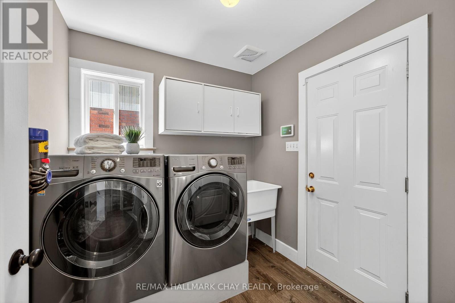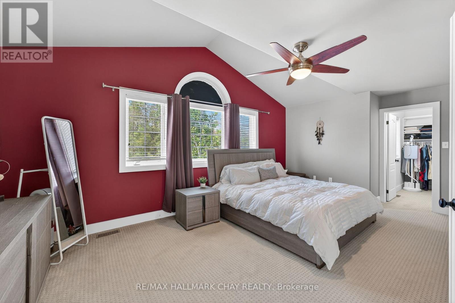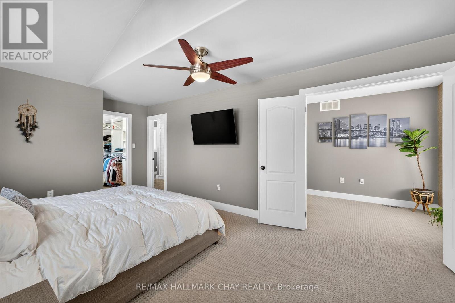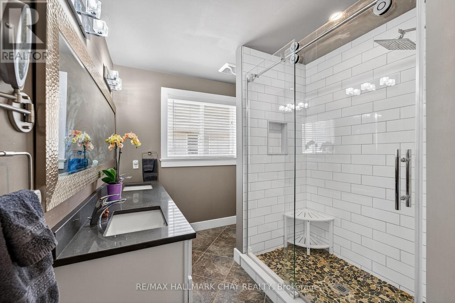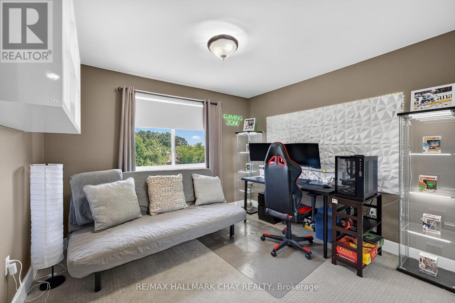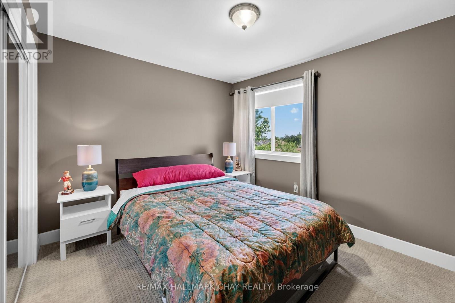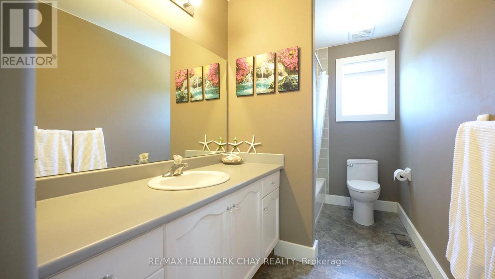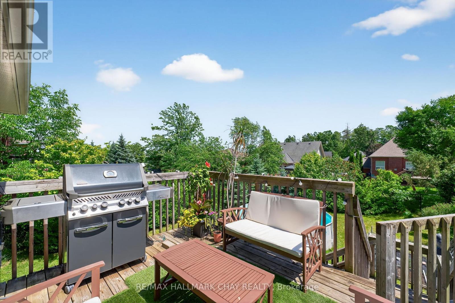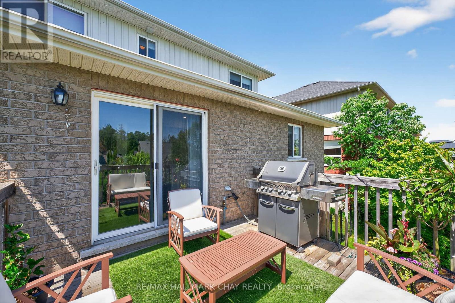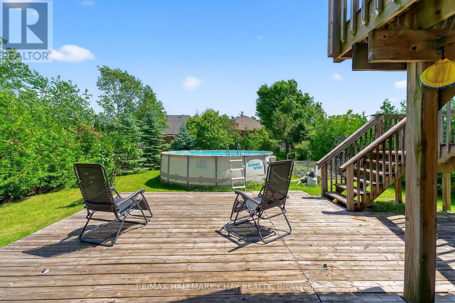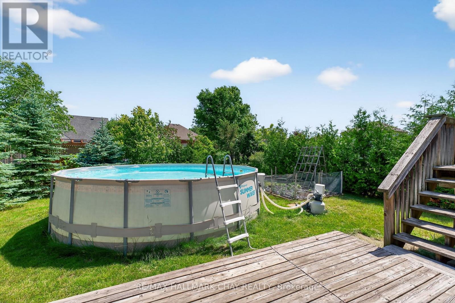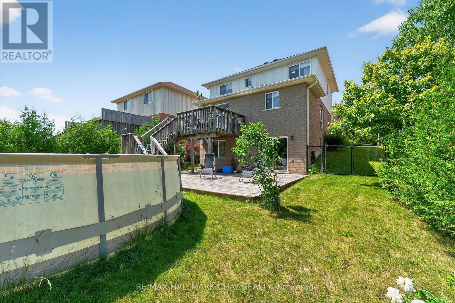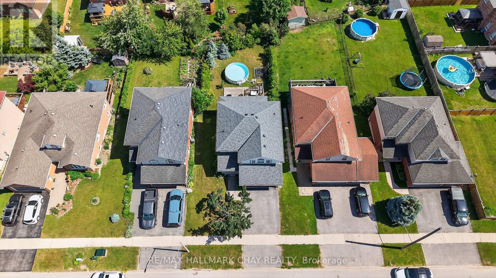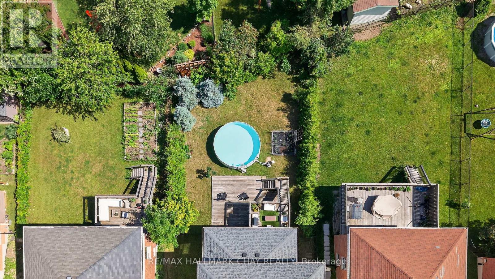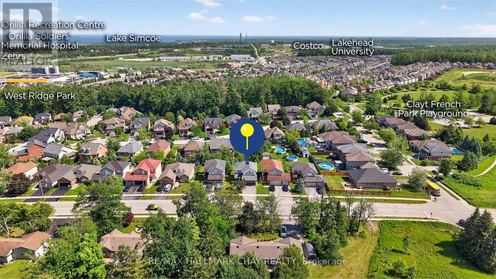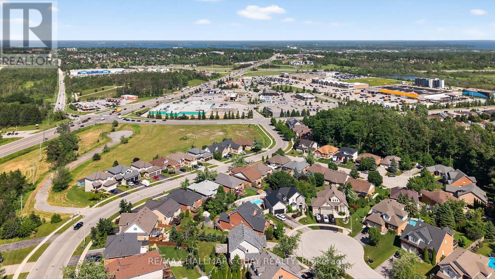3 Bedroom
3 Bathroom
1,500 - 2,000 ft2
Above Ground Pool
Central Air Conditioning
Forced Air
$799,999
Beautifully Maintained & Updated Throughout, 3 Bedroom Family Home Nestled In Safe, Friendly, & Family Oriented Neighbourhood In Sought After Orillia! Inside, Open Concept Layout Features Vinyl Flooring Throughout. Chef's Kitchen Has Been Completed Updated With Huge Centre Island, Stainless Steel Appliances Included Gas Range, Glass Tile Backsplash, Granite Countertops, & Tons Of Cabinetry With Slow Close Hinges, The Perfect Space For Entertaining! Adjacently Placed Between A Formal Dining Area, Or A Breakfast Area With Walk-Out To Backyard Deck, Enjoy Hosting Family & Friends For Any Occasion! Spacious Living Room Features Pot Lights, & Large Windows Allowing Lots Of Natural Sunlight To Pour In. Convenient Main Level Laundry Room Includes Laundry Sink, & Access To Garage! Plus A Two Piece Powder Room Completes The Main Level. Upstairs, French Doors Greet You, Opening To The Spacious Bedroom With Broadloom Flooring, Vaulted Ceilings With A Fan, Walk-In Closet, & A Four Piece Ensuite With Double Sink, Walk-In Shower. Two Additional Bedrooms Include Large Closets, Broadloom Flooring, & Large Windows! Plus Additional 4 Piece Bathroom, Perfect For Guests Or Family To Stay When Visiting. Unfinished Basement With Walk-Out To Backyard Deck Is Awaiting Your Finishing Touches, & Is The Ideal Space For A Rec Room! Private, Fully Fenced & Private Backyard Features An Above Ground Pool, Lots Of Green Space, & Gardens Perfect For Growing Your Own Vegetables! New Furnace (2019). Owned Hot Water Tank (2021). New Roof (2023). Beautiful Location Nestled Minutes To Lakehead University, Costco, Lake Simcoe, Couchiching Beach, Parks, Walking Trails, Highway 12, Restaurants, Schools, & More! The Perfect Home To Grow Your Family & Make Many Memories For Years To Come. (id:53086)
Property Details
|
MLS® Number
|
S12461678 |
|
Property Type
|
Single Family |
|
Community Name
|
Orillia |
|
Amenities Near By
|
Beach, Golf Nearby, Hospital, Park |
|
Community Features
|
Community Centre |
|
Parking Space Total
|
4 |
|
Pool Type
|
Above Ground Pool |
|
Structure
|
Deck, Porch |
Building
|
Bathroom Total
|
3 |
|
Bedrooms Above Ground
|
3 |
|
Bedrooms Total
|
3 |
|
Age
|
16 To 30 Years |
|
Appliances
|
Central Vacuum, Water Heater, Dishwasher, Dryer, Garage Door Opener, Hood Fan, Microwave, Stove, Washer, Window Coverings, Refrigerator |
|
Basement Development
|
Unfinished |
|
Basement Features
|
Walk Out |
|
Basement Type
|
N/a, N/a (unfinished) |
|
Construction Style Attachment
|
Detached |
|
Cooling Type
|
Central Air Conditioning |
|
Exterior Finish
|
Brick |
|
Flooring Type
|
Vinyl, Carpeted |
|
Foundation Type
|
Concrete |
|
Half Bath Total
|
1 |
|
Heating Fuel
|
Natural Gas |
|
Heating Type
|
Forced Air |
|
Stories Total
|
2 |
|
Size Interior
|
1,500 - 2,000 Ft2 |
|
Type
|
House |
|
Utility Water
|
Municipal Water |
Parking
Land
|
Acreage
|
No |
|
Fence Type
|
Fully Fenced, Fenced Yard |
|
Land Amenities
|
Beach, Golf Nearby, Hospital, Park |
|
Sewer
|
Sanitary Sewer |
|
Size Depth
|
139 Ft ,2 In |
|
Size Frontage
|
49 Ft ,2 In |
|
Size Irregular
|
49.2 X 139.2 Ft |
|
Size Total Text
|
49.2 X 139.2 Ft|under 1/2 Acre |
Rooms
| Level |
Type |
Length |
Width |
Dimensions |
|
Second Level |
Primary Bedroom |
6.1 m |
3.45 m |
6.1 m x 3.45 m |
|
Second Level |
Bedroom 2 |
3.63 m |
3.84 m |
3.63 m x 3.84 m |
|
Second Level |
Bedroom 3 |
3.4 m |
3.85 m |
3.4 m x 3.85 m |
|
Main Level |
Dining Room |
3.44 m |
3.88 m |
3.44 m x 3.88 m |
|
Main Level |
Living Room |
5.28 m |
3.9 m |
5.28 m x 3.9 m |
|
Main Level |
Kitchen |
4.3 m |
2 m |
4.3 m x 2 m |
|
Main Level |
Eating Area |
2.67 m |
2.98 m |
2.67 m x 2.98 m |
Utilities
|
Cable
|
Available |
|
Electricity
|
Installed |
|
Sewer
|
Installed |
https://www.realtor.ca/real-estate/28988063/3159-bass-lake-side-road-e-orillia-orillia


