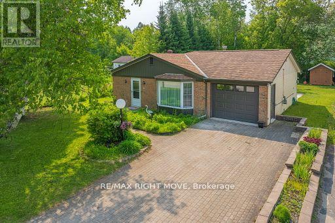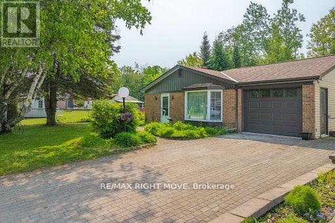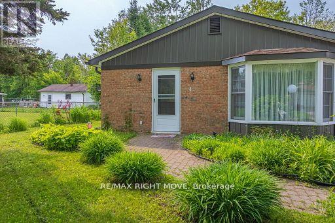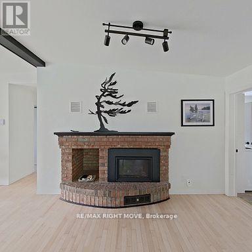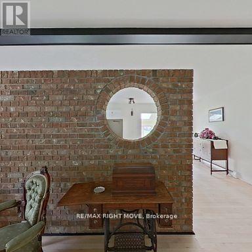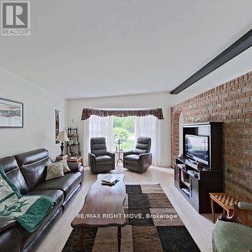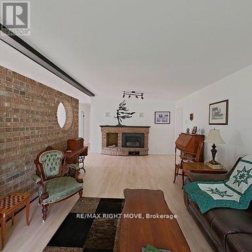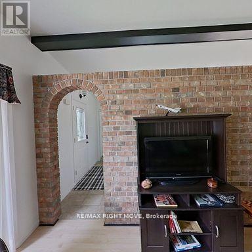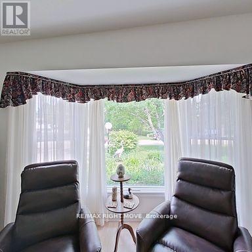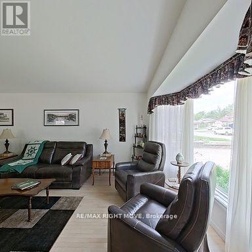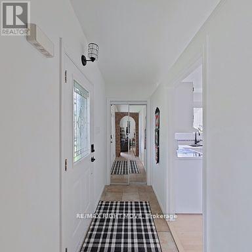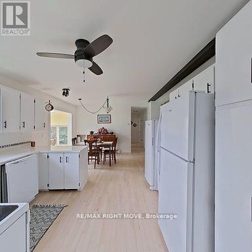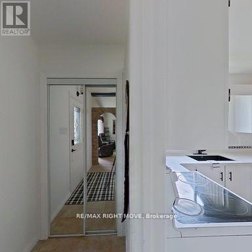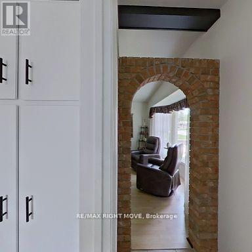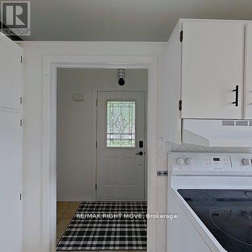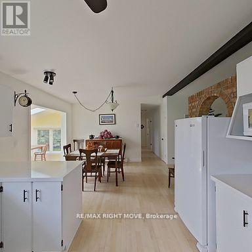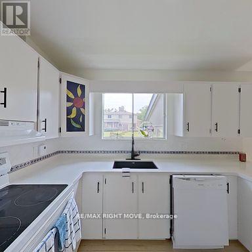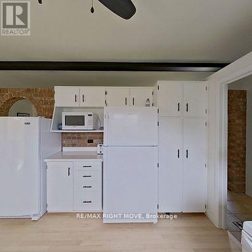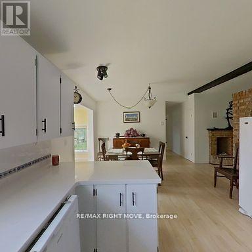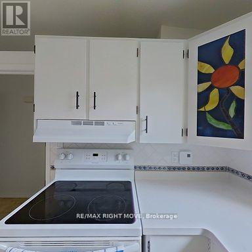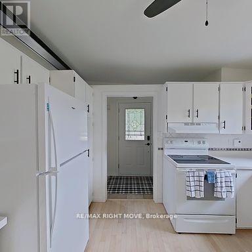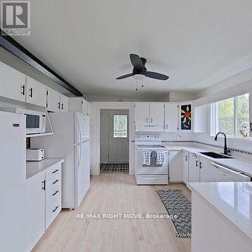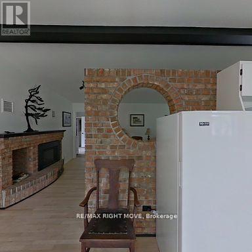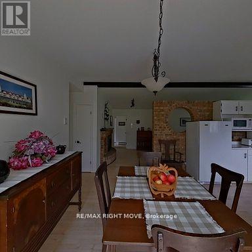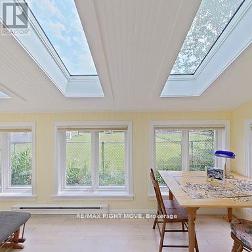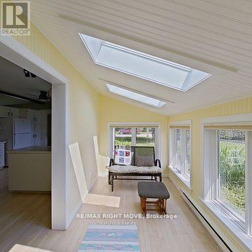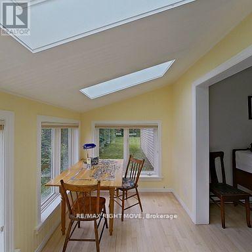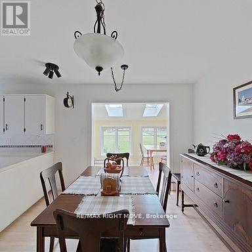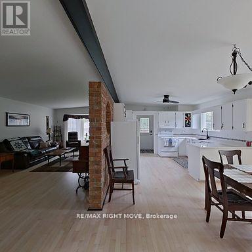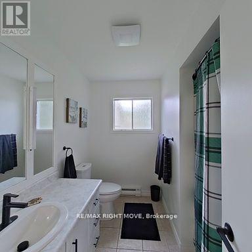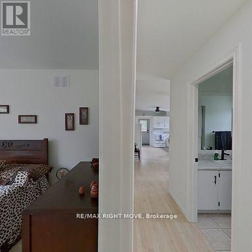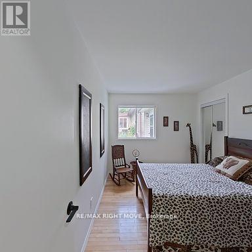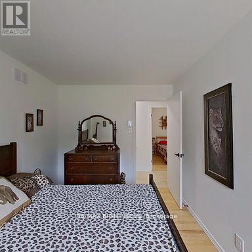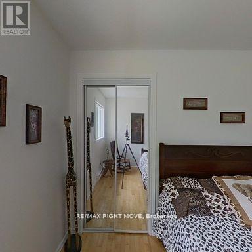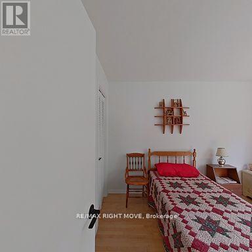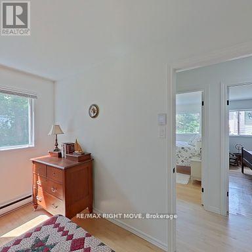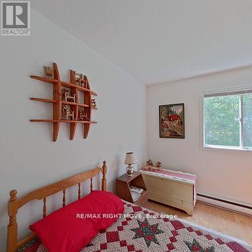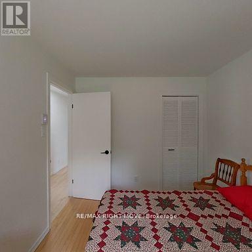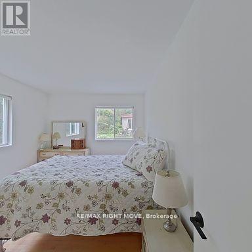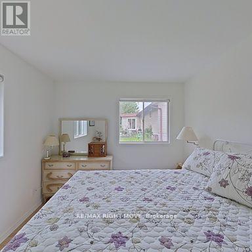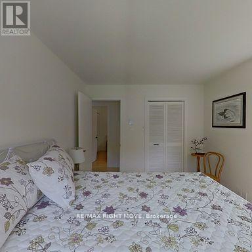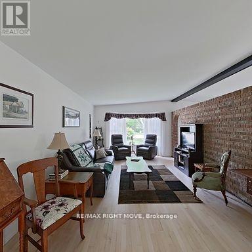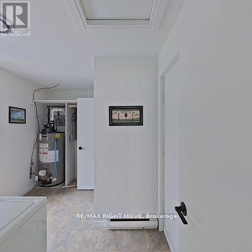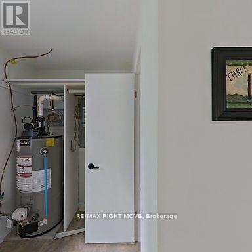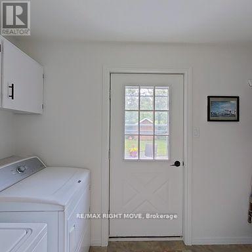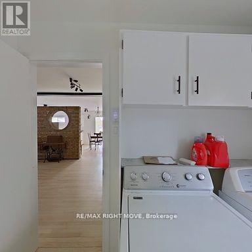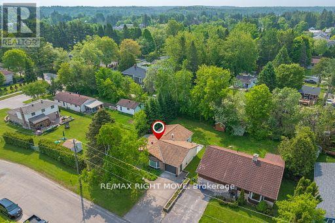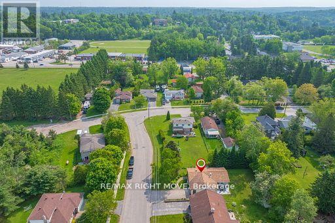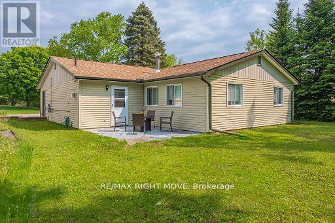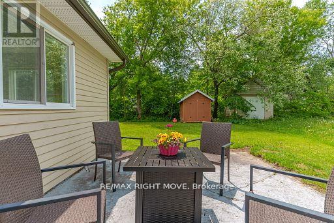3 Bedroom
2 Bathroom
1,100 - 1,500 ft2
Bungalow
Fireplace
Baseboard Heaters
$699,000
Quick closing! Move in ready. Welcome to this one-of-a-kind, beautifully upgraded bungalow nestled on a spacious 60' x 120' lot in one of Muskoka's most sought after neighborhoods. Offering effortless, all-on-one floor living, this open-concept home with warmth, light and thoughtful design touches. Step into the bright sunroom with skylights-- a perfect retreat for your morning coffee or evening relaxation. The spacious living room features a cozy natural gas fireplace, ideal for gathering with family or friends. The kitchen, dining, and living areas flow seamlessly in an open-concept layout, perfect for modern living. The attached single-car garage includes inside entry, adding ease and convenience. Recent upgrades throughout the home enhance comfort and style, ensuring a move-in ready experience. Located and with-in walking distance of schools, banks, restaurants, a new library grocery stores, shopping, and even an indoor soccer field--this home puts every amenity at your doorstep. Come and be charmed by the relaxed elegance of Muskoka Living. This is more than just a home--it's a lifestyle. ** This is a linked property.** (id:53086)
Property Details
|
MLS® Number
|
X12463742 |
|
Property Type
|
Single Family |
|
Community Name
|
Monck (Bracebridge) |
|
Amenities Near By
|
Hospital, Place Of Worship |
|
Community Features
|
Community Centre |
|
Equipment Type
|
Water Heater |
|
Features
|
Cul-de-sac, Level Lot, Level |
|
Parking Space Total
|
5 |
|
Rental Equipment Type
|
Water Heater |
|
Structure
|
Patio(s), Shed |
Building
|
Bathroom Total
|
2 |
|
Bedrooms Above Ground
|
3 |
|
Bedrooms Total
|
3 |
|
Age
|
31 To 50 Years |
|
Amenities
|
Fireplace(s) |
|
Appliances
|
Garage Door Opener Remote(s), Water Meter |
|
Architectural Style
|
Bungalow |
|
Construction Status
|
Insulation Upgraded |
|
Construction Style Attachment
|
Detached |
|
Exterior Finish
|
Brick Facing, Vinyl Siding |
|
Fire Protection
|
Smoke Detectors |
|
Fireplace Present
|
Yes |
|
Fireplace Total
|
1 |
|
Flooring Type
|
Hardwood, Vinyl, Ceramic |
|
Foundation Type
|
Slab |
|
Half Bath Total
|
1 |
|
Heating Fuel
|
Electric |
|
Heating Type
|
Baseboard Heaters |
|
Stories Total
|
1 |
|
Size Interior
|
1,100 - 1,500 Ft2 |
|
Type
|
House |
|
Utility Water
|
Municipal Water |
Parking
Land
|
Access Type
|
Year-round Access |
|
Acreage
|
No |
|
Land Amenities
|
Hospital, Place Of Worship |
|
Sewer
|
Sanitary Sewer |
|
Size Depth
|
120 Ft |
|
Size Frontage
|
60 Ft |
|
Size Irregular
|
60 X 120 Ft |
|
Size Total Text
|
60 X 120 Ft|under 1/2 Acre |
|
Zoning Description
|
301 |
Rooms
| Level |
Type |
Length |
Width |
Dimensions |
|
Main Level |
Living Room |
7.69 m |
3.71 m |
7.69 m x 3.71 m |
|
Main Level |
Kitchen |
3.86 m |
3.71 m |
3.86 m x 3.71 m |
|
Main Level |
Dining Room |
2.48 m |
3.91 m |
2.48 m x 3.91 m |
|
Main Level |
Sunroom |
4.53 m |
1.96 m |
4.53 m x 1.96 m |
|
Main Level |
Laundry Room |
2.61 m |
3.52 m |
2.61 m x 3.52 m |
|
Main Level |
Bathroom |
0.74 m |
1.62 m |
0.74 m x 1.62 m |
|
Main Level |
Bathroom |
2.45 m |
2.69 m |
2.45 m x 2.69 m |
|
Main Level |
Bedroom |
2.88 m |
3.73 m |
2.88 m x 3.73 m |
|
Main Level |
Bedroom 2 |
2.68 m |
3.72 m |
2.68 m x 3.72 m |
|
Main Level |
Bedroom 3 |
3.39 m |
2.7 m |
3.39 m x 2.7 m |
Utilities
|
Cable
|
Installed |
|
Electricity
|
Installed |
|
Sewer
|
Installed |
https://www.realtor.ca/real-estate/28992747/4-maypark-drive-bracebridge-monck-bracebridge-monck-bracebridge


