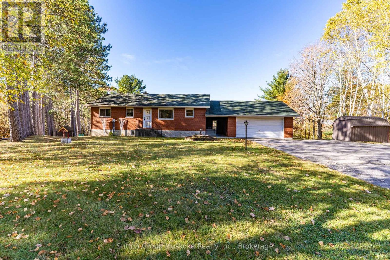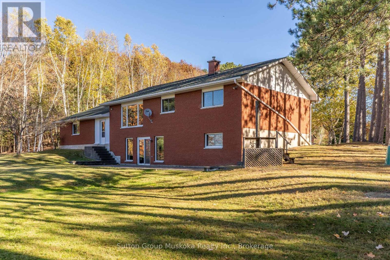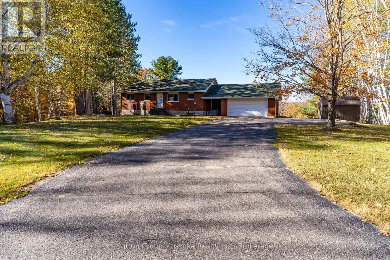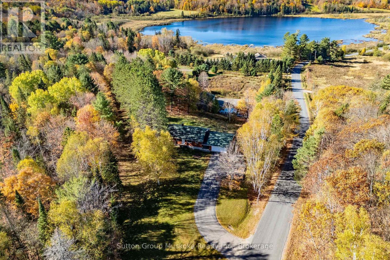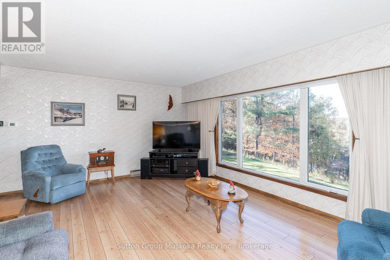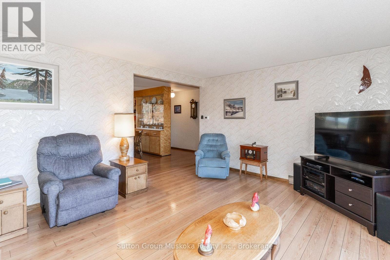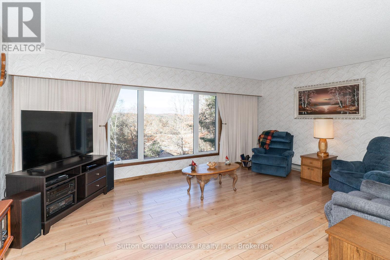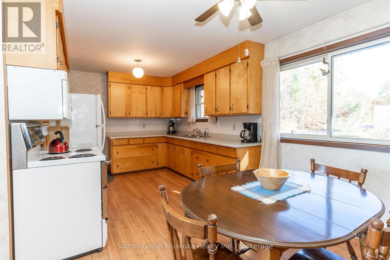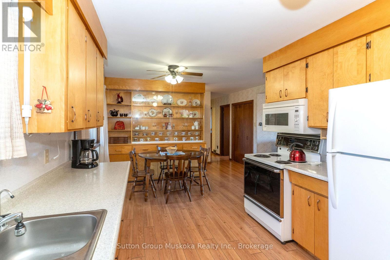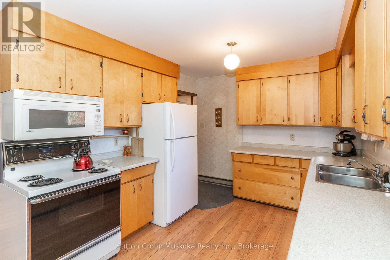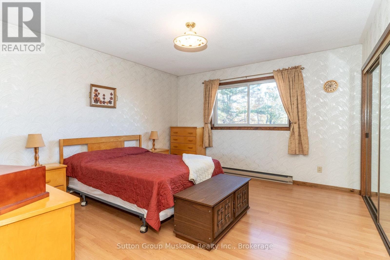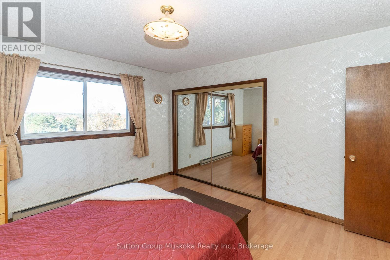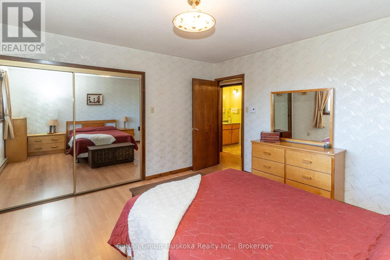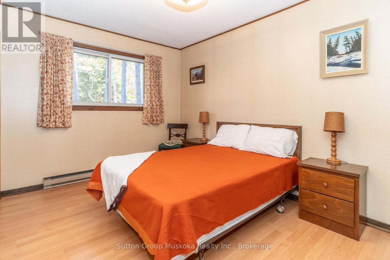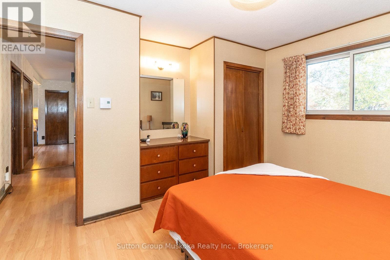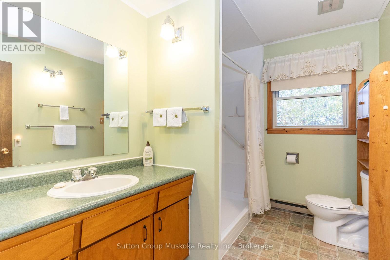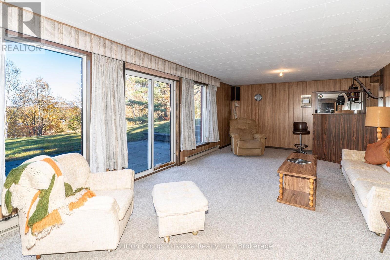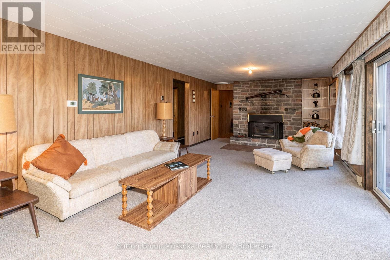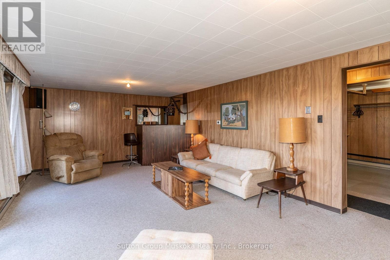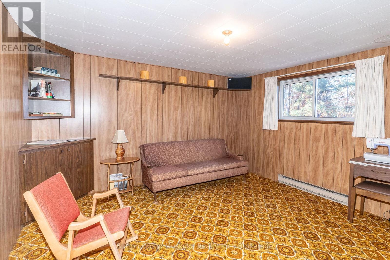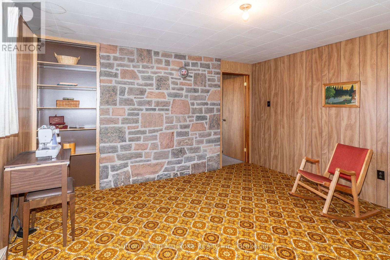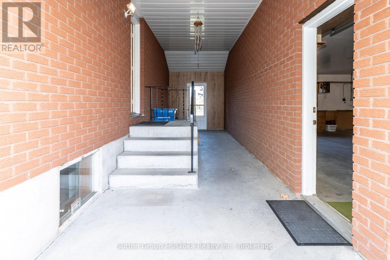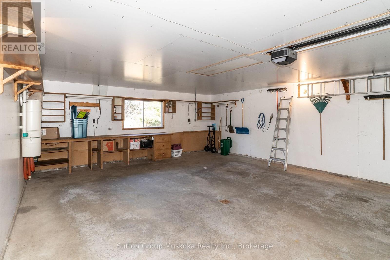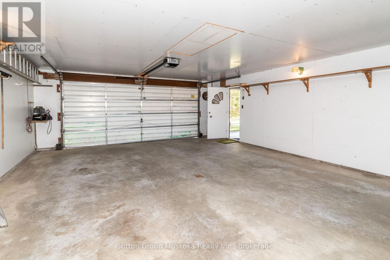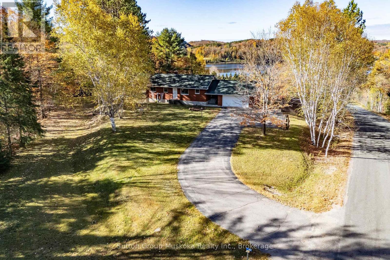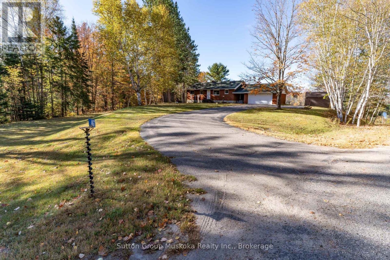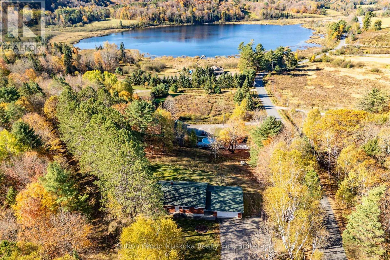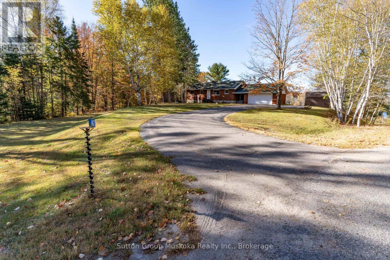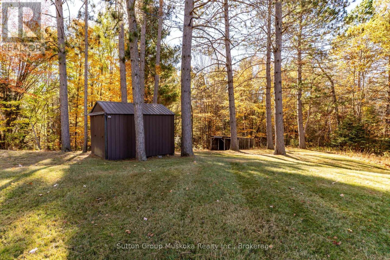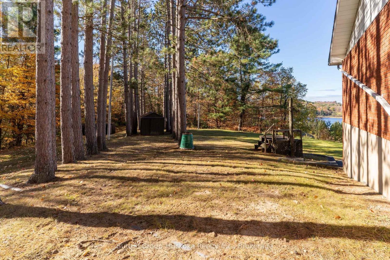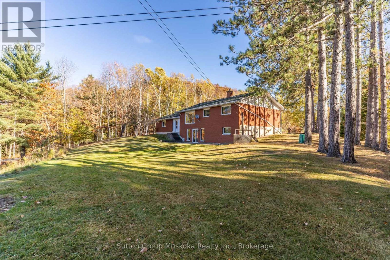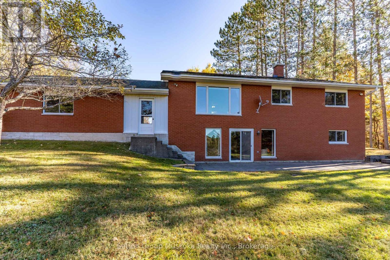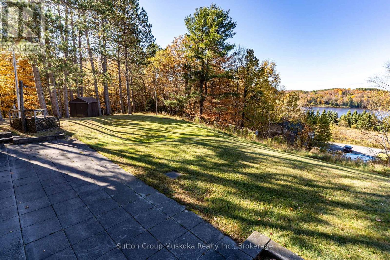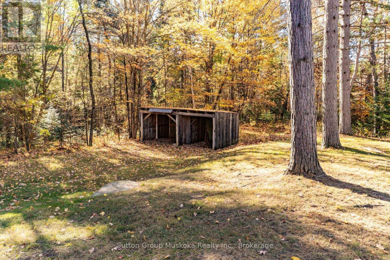3 Bedroom
2 Bathroom
1,100 - 1,500 ft2
Bungalow
Fireplace
Baseboard Heaters
Landscaped
$649,900
Solid family bungalow is located minutes from Downtown Huntsville, perched on the hillside, offering a stunning view of the surrounding countryside and Weeduck Lake. Take in the panoramic views and western exposure on sunny afternoon. The main floor of this home features a large living room with a picture window that provides plenty of natural light, three bedrooms, a full bathroom with a walk-in shower, a kitchen, and an eating area. The lower level offers a rec-room with fireplace and walkout to a ground-level patio, an additional room that could be used as an office or future bedroom, bathroom, large laundry/utility room, and cold cellar. From the kitchen, you have access to a covered breezeway with a door to the oversized attached garage. The exterior of the home offers low-maintenance brick siding, the shingles are updated and the majority of the windows have been updated. The home sits on an impressive, mainly level, 1.3-acre manicured lot. The driveway is level and paved. Minutes from two boat launches offering access to the Huntsville chain of lakes and snowmobile trails. This is a great solid and immaculate home ready for your imagination. (id:53086)
Property Details
|
MLS® Number
|
X12463117 |
|
Property Type
|
Single Family |
|
Community Name
|
Brunel |
|
Community Features
|
School Bus |
|
Features
|
Hillside, Level Lot, Flat Site, Level |
|
Parking Space Total
|
10 |
|
Structure
|
Patio(s), Porch, Shed |
|
View Type
|
View, Lake View |
Building
|
Bathroom Total
|
2 |
|
Bedrooms Above Ground
|
3 |
|
Bedrooms Total
|
3 |
|
Age
|
31 To 50 Years |
|
Amenities
|
Fireplace(s) |
|
Appliances
|
Water Heater |
|
Architectural Style
|
Bungalow |
|
Basement Development
|
Finished |
|
Basement Features
|
Walk Out |
|
Basement Type
|
N/a (finished) |
|
Construction Style Attachment
|
Detached |
|
Exterior Finish
|
Brick Veneer |
|
Fireplace Present
|
Yes |
|
Fireplace Total
|
1 |
|
Fireplace Type
|
Insert |
|
Foundation Type
|
Block, Concrete |
|
Half Bath Total
|
1 |
|
Heating Fuel
|
Electric |
|
Heating Type
|
Baseboard Heaters |
|
Stories Total
|
1 |
|
Size Interior
|
1,100 - 1,500 Ft2 |
|
Type
|
House |
|
Utility Water
|
Drilled Well |
Parking
Land
|
Acreage
|
No |
|
Landscape Features
|
Landscaped |
|
Sewer
|
Septic System |
|
Size Depth
|
271 Ft |
|
Size Frontage
|
350 Ft |
|
Size Irregular
|
350 X 271 Ft |
|
Size Total Text
|
350 X 271 Ft |
|
Zoning Description
|
Rr |
Rooms
| Level |
Type |
Length |
Width |
Dimensions |
|
Lower Level |
Bathroom |
1.53 m |
2.89 m |
1.53 m x 2.89 m |
|
Lower Level |
Cold Room |
1.38 m |
3.97 m |
1.38 m x 3.97 m |
|
Lower Level |
Utility Room |
6.86 m |
3.97 m |
6.86 m x 3.97 m |
|
Lower Level |
Other |
2.68 m |
3.97 m |
2.68 m x 3.97 m |
|
Lower Level |
Recreational, Games Room |
8.95 m |
4.17 m |
8.95 m x 4.17 m |
|
Lower Level |
Den |
4.05 m |
4.17 m |
4.05 m x 4.17 m |
|
Main Level |
Living Room |
5.57 m |
4.17 m |
5.57 m x 4.17 m |
|
Main Level |
Kitchen |
3.44 m |
2.97 m |
3.44 m x 2.97 m |
|
Main Level |
Dining Room |
2.37 m |
4.08 m |
2.37 m x 4.08 m |
|
Main Level |
Primary Bedroom |
3.76 m |
4.09 m |
3.76 m x 4.09 m |
|
Main Level |
Bedroom |
3.57 m |
4.06 m |
3.57 m x 4.06 m |
|
Main Level |
Bedroom |
2.44 m |
4.09 m |
2.44 m x 4.09 m |
|
Main Level |
Foyer |
0.98 m |
4.06 m |
0.98 m x 4.06 m |
|
Main Level |
Bathroom |
2.18 m |
3.07 m |
2.18 m x 3.07 m |
Utilities
https://www.realtor.ca/real-estate/28990855/467-west-browns-road-huntsville-brunel-brunel


