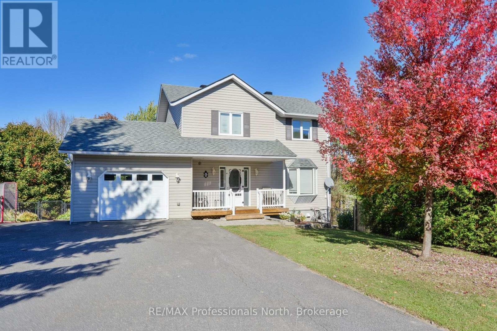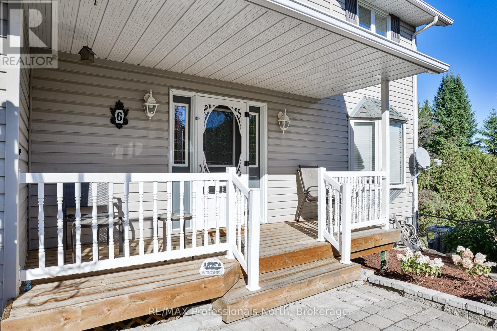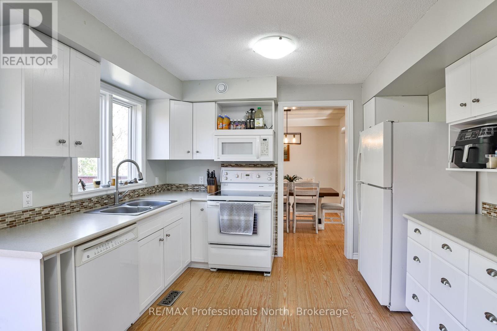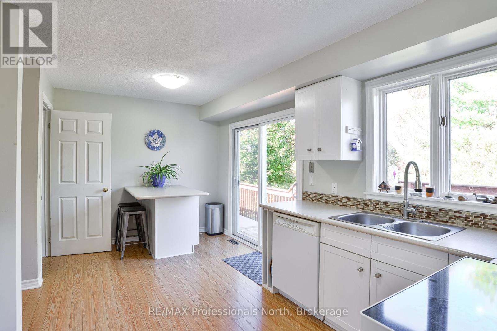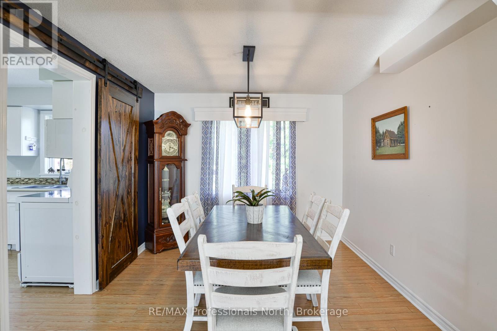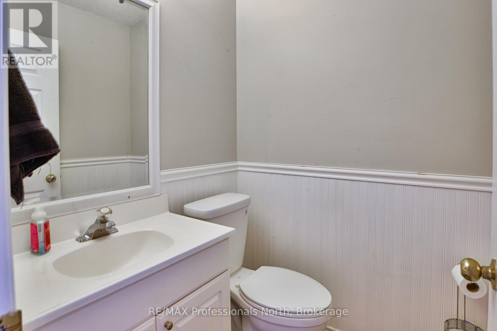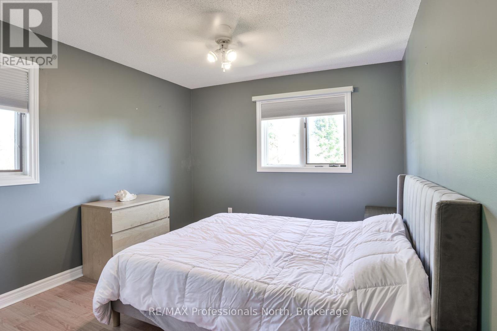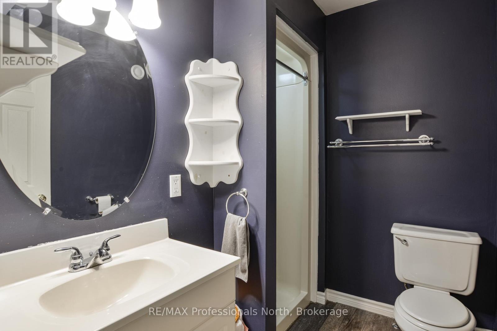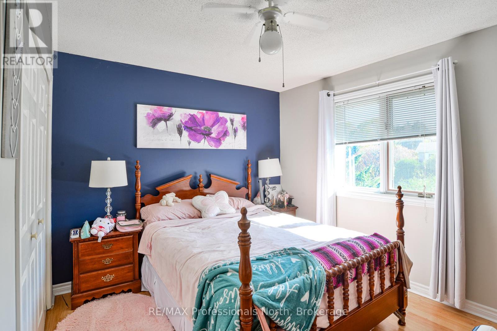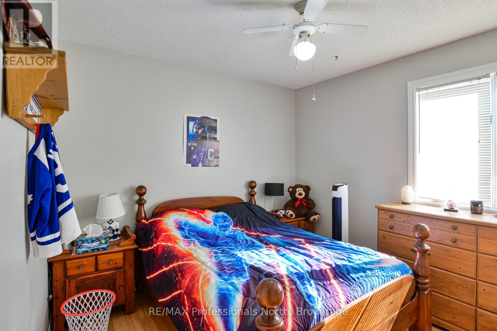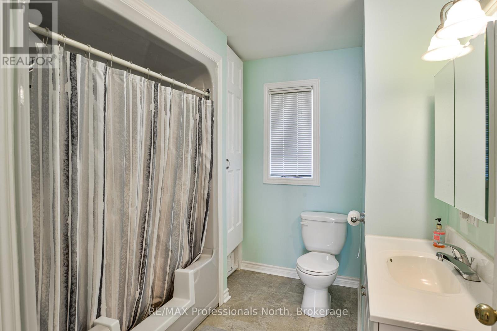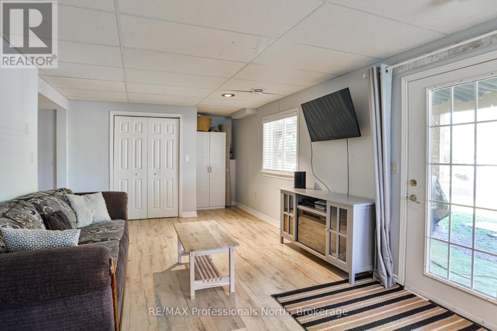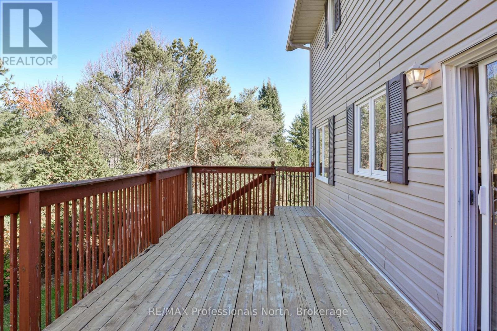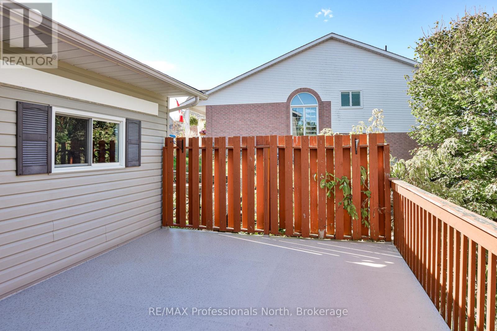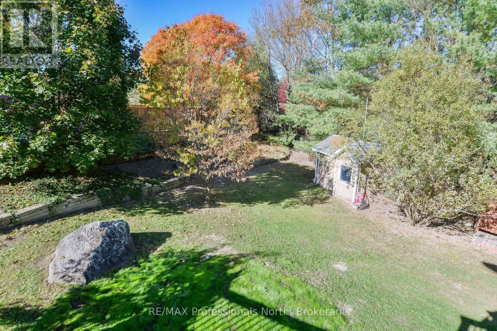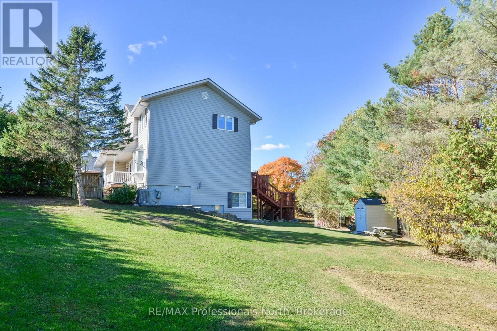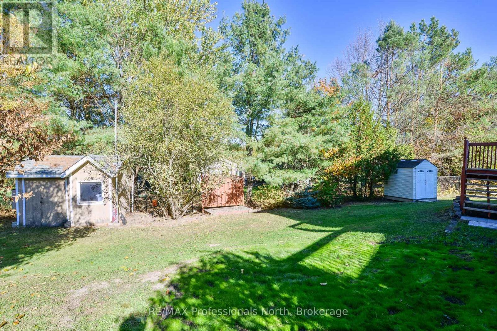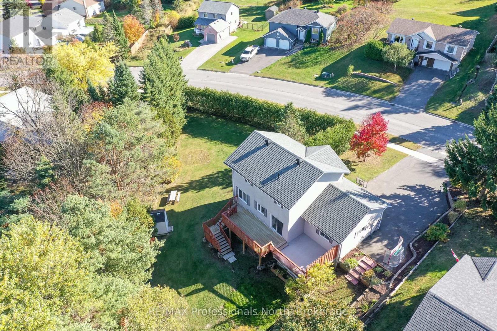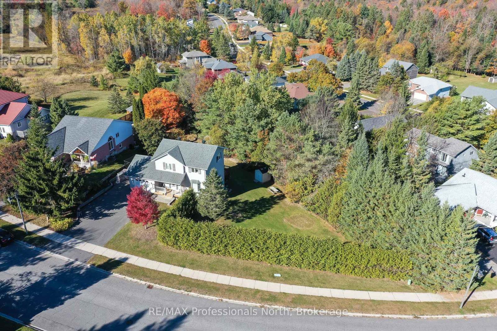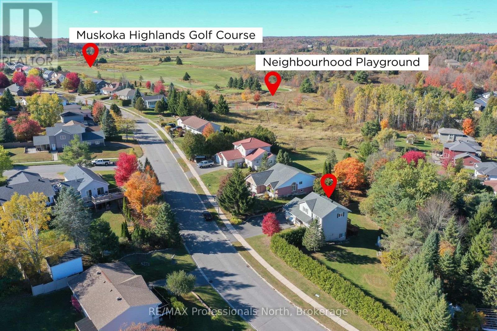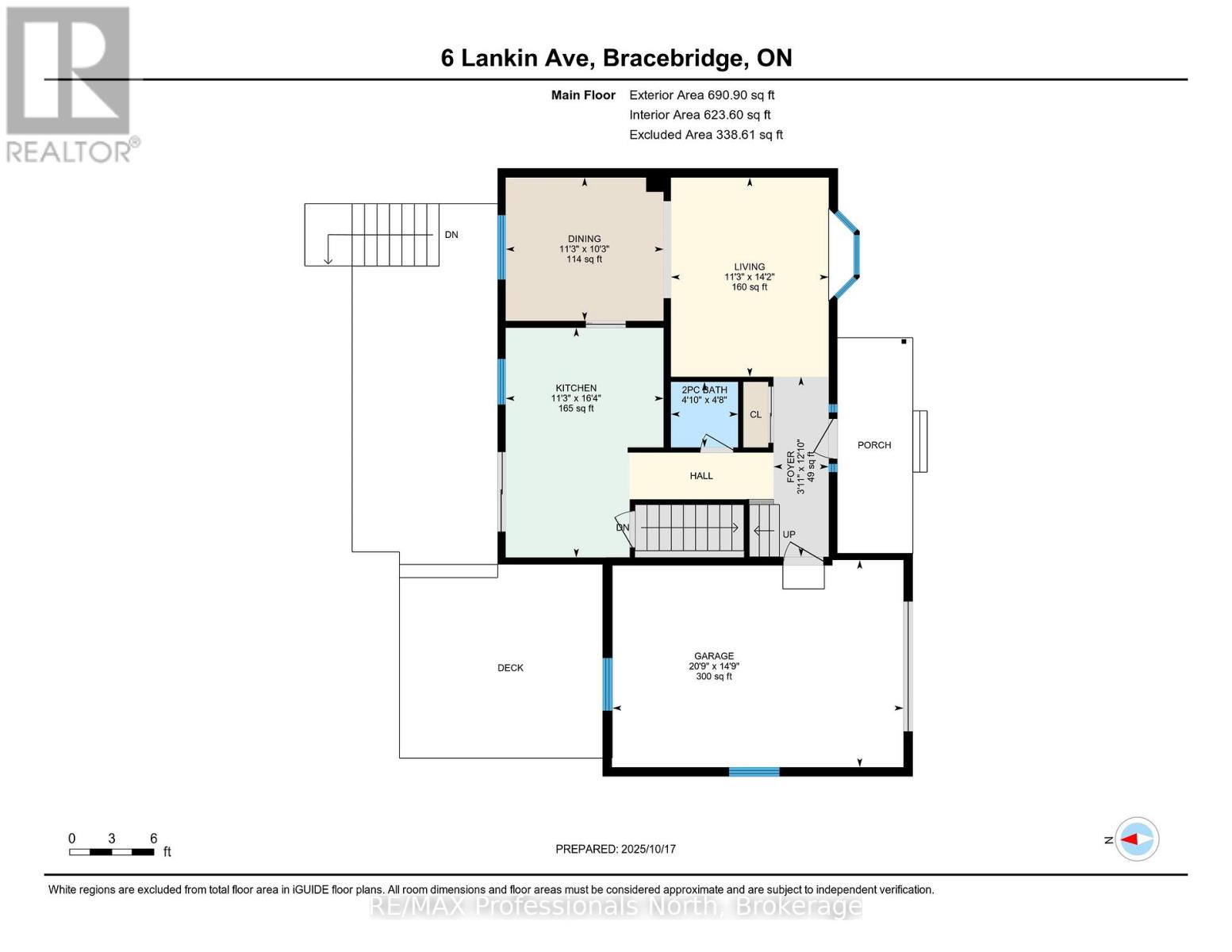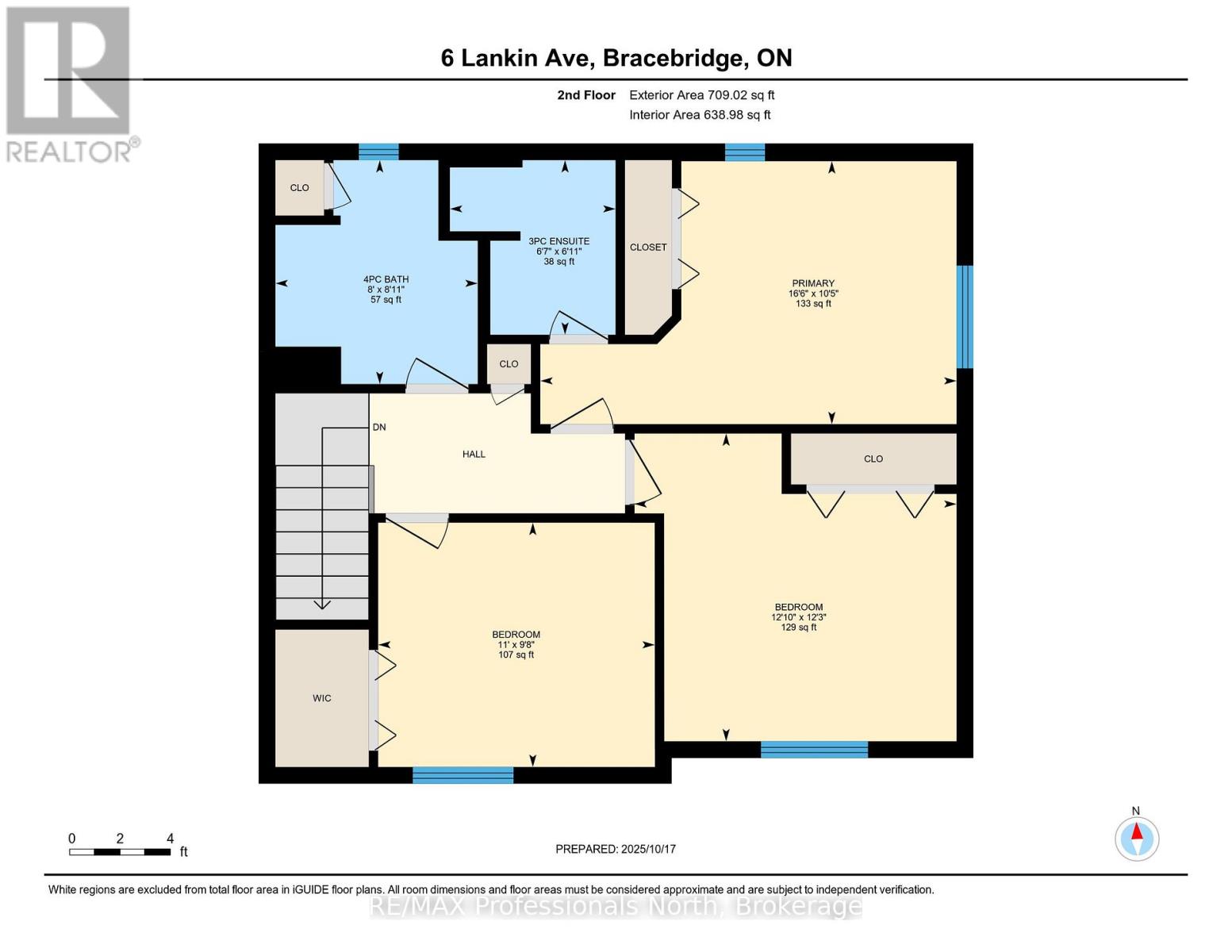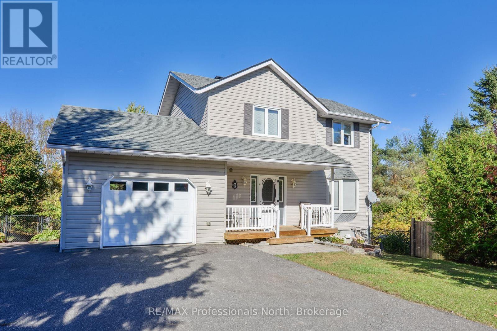3 Bedroom
3 Bathroom
1,100 - 1,500 ft2
Central Air Conditioning
Forced Air
$699,000
Welcome home. This well maintained, 3 bedroom, 2 and a half bath home is located in the desirable covered bridge subdivision. Situated on an expansive lot, the property affords privacy rarely found in subdivision living. The back deck spans the width of the home and maximizes outdoor living and entertaining options. The neighbourhood offers a small park, walking trails and nearby golfing all while only being minutes from all the conveniences of town. Other features include a 3 piece primary ensuite bath and a lower level recroom with a walk out to the back yard. Total finished square footage is 1678.58. Move in and enjoy! (id:53086)
Property Details
|
MLS® Number
|
X12468911 |
|
Property Type
|
Single Family |
|
Community Name
|
Monck (Bracebridge) |
|
Equipment Type
|
Water Heater |
|
Parking Space Total
|
5 |
|
Rental Equipment Type
|
Water Heater |
Building
|
Bathroom Total
|
3 |
|
Bedrooms Above Ground
|
3 |
|
Bedrooms Total
|
3 |
|
Appliances
|
Dishwasher, Dryer, Stove, Washer, Refrigerator |
|
Basement Development
|
Finished |
|
Basement Features
|
Walk Out |
|
Basement Type
|
N/a (finished), N/a |
|
Construction Style Attachment
|
Detached |
|
Cooling Type
|
Central Air Conditioning |
|
Exterior Finish
|
Vinyl Siding |
|
Foundation Type
|
Concrete |
|
Half Bath Total
|
1 |
|
Heating Fuel
|
Natural Gas |
|
Heating Type
|
Forced Air |
|
Stories Total
|
2 |
|
Size Interior
|
1,100 - 1,500 Ft2 |
|
Type
|
House |
|
Utility Water
|
Municipal Water |
Parking
Land
|
Acreage
|
No |
|
Sewer
|
Sanitary Sewer |
|
Size Depth
|
156 Ft ,4 In |
|
Size Frontage
|
173 Ft ,3 In |
|
Size Irregular
|
173.3 X 156.4 Ft |
|
Size Total Text
|
173.3 X 156.4 Ft|under 1/2 Acre |
Rooms
| Level |
Type |
Length |
Width |
Dimensions |
|
Second Level |
Primary Bedroom |
3.19 m |
5.04 m |
3.19 m x 5.04 m |
|
Second Level |
Bathroom |
2.12 m |
2.01 m |
2.12 m x 2.01 m |
|
Second Level |
Bedroom |
2.96 m |
3.35 m |
2.96 m x 3.35 m |
|
Second Level |
Bathroom |
3.73 m |
3.9 m |
3.73 m x 3.9 m |
|
Second Level |
Bathroom |
2.71 m |
2.45 m |
2.71 m x 2.45 m |
|
Lower Level |
Recreational, Games Room |
3.33 m |
8.24 m |
3.33 m x 8.24 m |
|
Lower Level |
Utility Room |
3.38 m |
4.93 m |
3.38 m x 4.93 m |
|
Main Level |
Foyer |
1.2 m |
3.92 m |
1.2 m x 3.92 m |
|
Main Level |
Kitchen |
3.43 m |
4.99 m |
3.43 m x 4.99 m |
|
Main Level |
Dining Room |
3.43 m |
3.12 m |
3.43 m x 3.12 m |
|
Main Level |
Living Room |
3.43 m |
4.33 m |
3.43 m x 4.33 m |
|
Main Level |
Bathroom |
1.46 m |
1.42 m |
1.46 m x 1.42 m |
https://www.realtor.ca/real-estate/29003677/6-lankin-avenue-bracebridge-monck-bracebridge-monck-bracebridge


