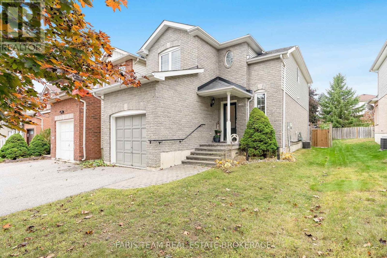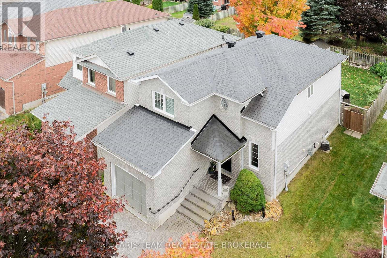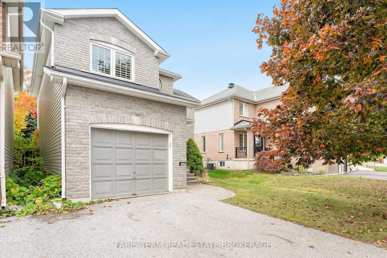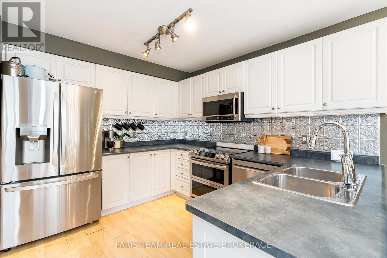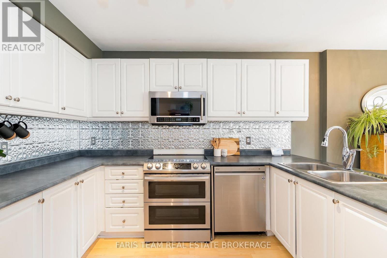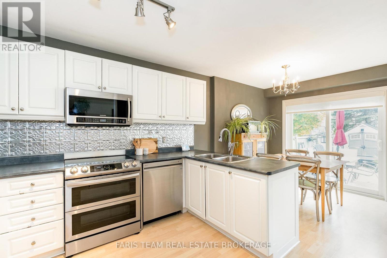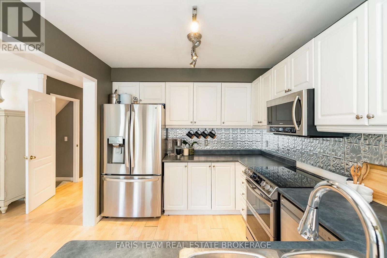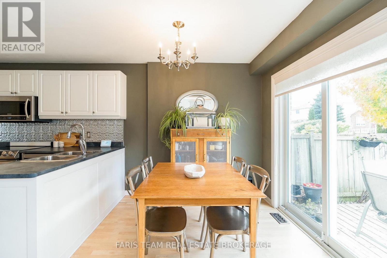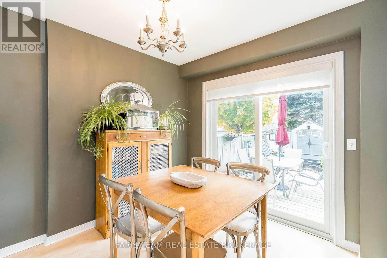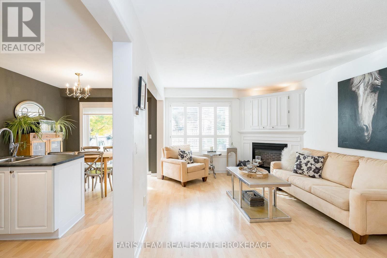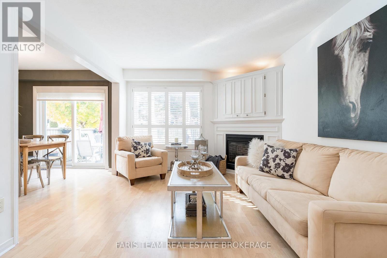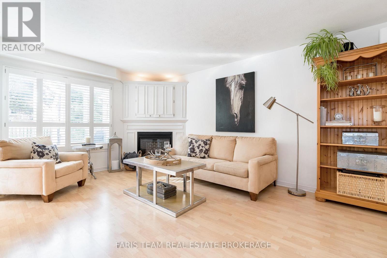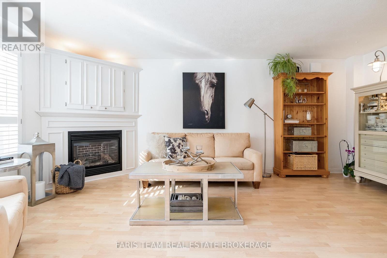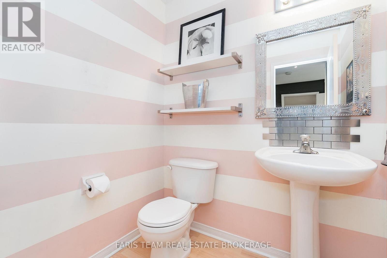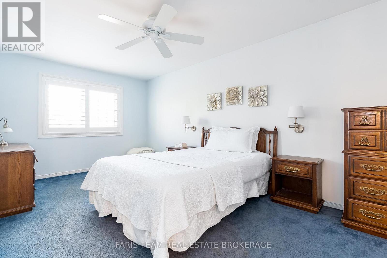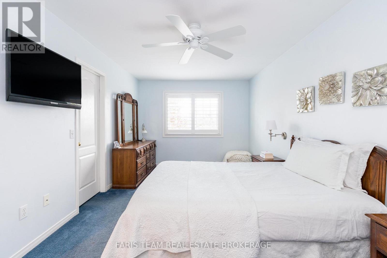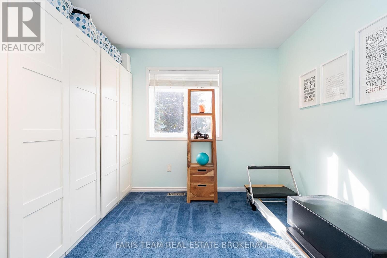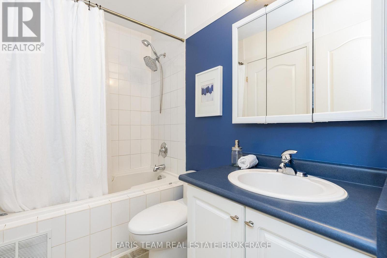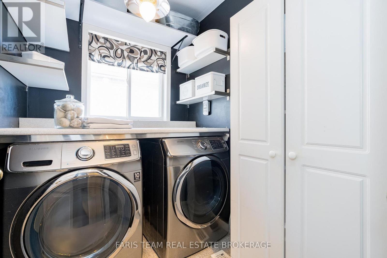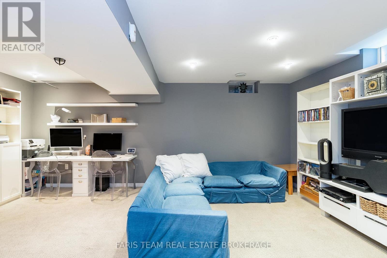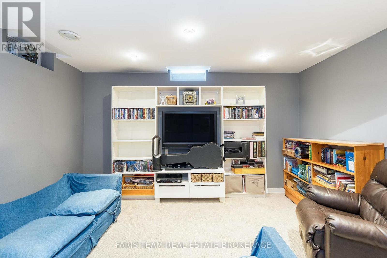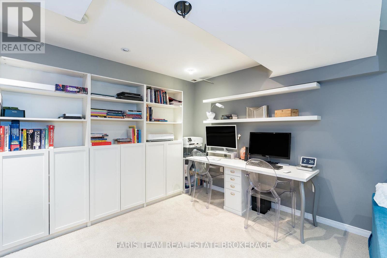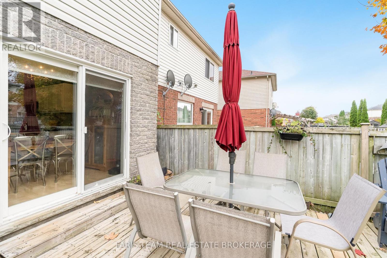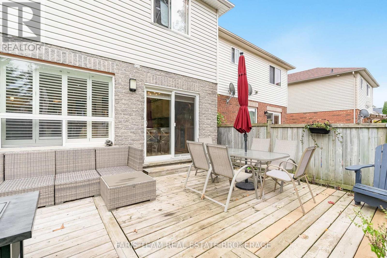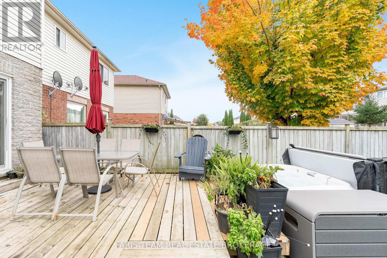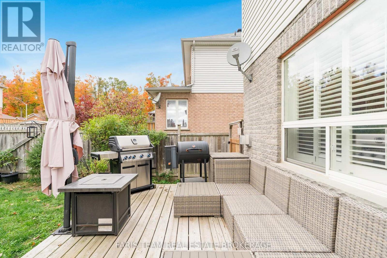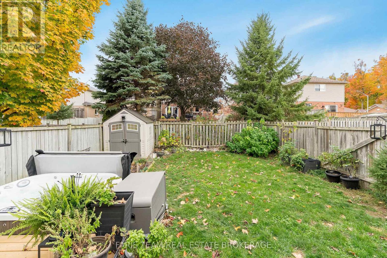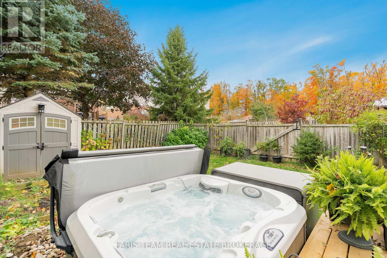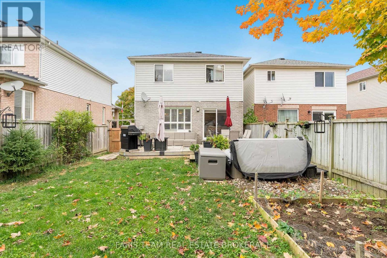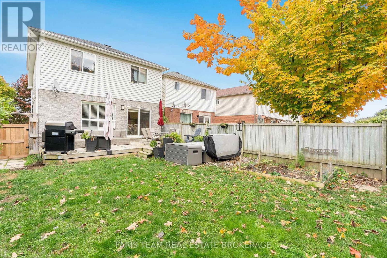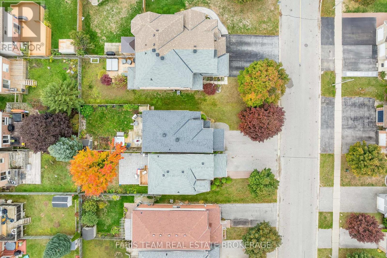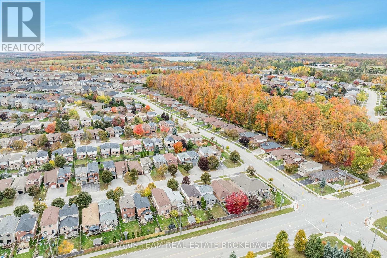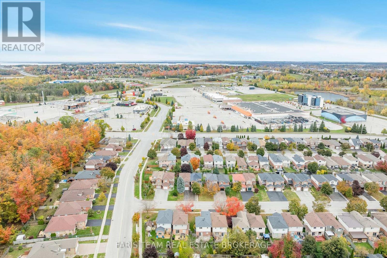3 Bedroom
2 Bathroom
1,500 - 2,000 ft2
Fireplace
Central Air Conditioning
Forced Air
$650,000
Top 5 Reasons You Will Love This Home: 1) Sunlight fills every corner of this home, creating an inviting atmosphere where comfort and calm come naturally, along with a thoughtful layout combining open and connected spaces, making it just as easy to enjoy a peaceful morning as it is to host a lively evening with friends 2) At the heart of the home, the kitchen features stainless-steel appliances, a sleek backsplash, and a seamless connection to the dining area, where you step directly into the backyard and enjoy an effortless indoor-outdoor lifestyle 3) The fully fenced backyard is your private retreat, complete with a deck and plenty of space to relax or entertain, whether it's sipping coffee at sunrise or unwinding with a glass of wine at sunset, this outdoor oasis offers tranquility and privacy 4) The finished basement expands your options, with space for family movie nights, a home office, or a welcoming guest suite, with dedicated areas for work and play, it adapts easily to your lifestyle 5) Set in a desirable pocket of Orillia, the location pairs everyday convenience with a sense of retreat, with schools, shopping, and transit nearby, the quiet neighbourhood gives you room to slow down and enjoy. 1,525 above grade sq.ft. plus a finished basement. (id:53086)
Property Details
|
MLS® Number
|
S12480042 |
|
Property Type
|
Single Family |
|
Community Name
|
Orillia |
|
Amenities Near By
|
Public Transit |
|
Equipment Type
|
Water Heater |
|
Features
|
Sump Pump |
|
Parking Space Total
|
3 |
|
Rental Equipment Type
|
Water Heater |
|
Structure
|
Deck, Shed |
Building
|
Bathroom Total
|
2 |
|
Bedrooms Above Ground
|
3 |
|
Bedrooms Total
|
3 |
|
Age
|
16 To 30 Years |
|
Amenities
|
Fireplace(s) |
|
Appliances
|
Garage Door Opener Remote(s), Dishwasher, Dryer, Microwave, Stove, Washer |
|
Basement Development
|
Finished |
|
Basement Type
|
N/a (finished), Full |
|
Construction Style Attachment
|
Detached |
|
Cooling Type
|
Central Air Conditioning |
|
Exterior Finish
|
Brick, Vinyl Siding |
|
Fireplace Present
|
Yes |
|
Fireplace Total
|
1 |
|
Flooring Type
|
Laminate, Vinyl |
|
Foundation Type
|
Poured Concrete |
|
Half Bath Total
|
1 |
|
Heating Fuel
|
Natural Gas |
|
Heating Type
|
Forced Air |
|
Stories Total
|
2 |
|
Size Interior
|
1,500 - 2,000 Ft2 |
|
Type
|
House |
|
Utility Water
|
Municipal Water |
Parking
Land
|
Acreage
|
No |
|
Fence Type
|
Fully Fenced |
|
Land Amenities
|
Public Transit |
|
Sewer
|
Sanitary Sewer |
|
Size Depth
|
114 Ft ,9 In |
|
Size Frontage
|
29 Ft ,6 In |
|
Size Irregular
|
29.5 X 114.8 Ft |
|
Size Total Text
|
29.5 X 114.8 Ft|under 1/2 Acre |
|
Zoning Description
|
Residential |
Rooms
| Level |
Type |
Length |
Width |
Dimensions |
|
Second Level |
Primary Bedroom |
5.66 m |
3.66 m |
5.66 m x 3.66 m |
|
Second Level |
Bedroom |
4.34 m |
3.24 m |
4.34 m x 3.24 m |
|
Second Level |
Bedroom |
4.26 m |
3.14 m |
4.26 m x 3.14 m |
|
Second Level |
Laundry Room |
2.09 m |
1.69 m |
2.09 m x 1.69 m |
|
Basement |
Recreational, Games Room |
4.26 m |
3.3 m |
4.26 m x 3.3 m |
|
Basement |
Office |
3.84 m |
2.75 m |
3.84 m x 2.75 m |
|
Main Level |
Kitchen |
3.22 m |
2.8 m |
3.22 m x 2.8 m |
|
Main Level |
Dining Room |
2.8 m |
2.57 m |
2.8 m x 2.57 m |
|
Main Level |
Living Room |
5.96 m |
3.37 m |
5.96 m x 3.37 m |
https://www.realtor.ca/real-estate/29028355/6-julia-crescent-orillia-orillia


