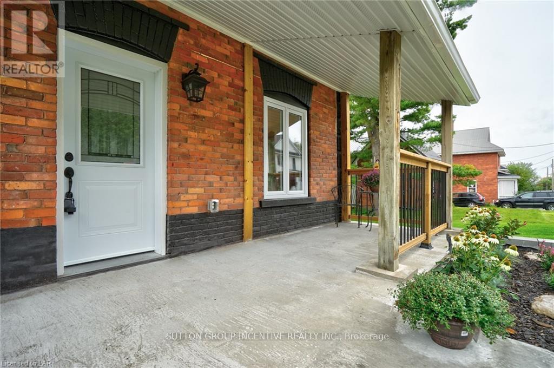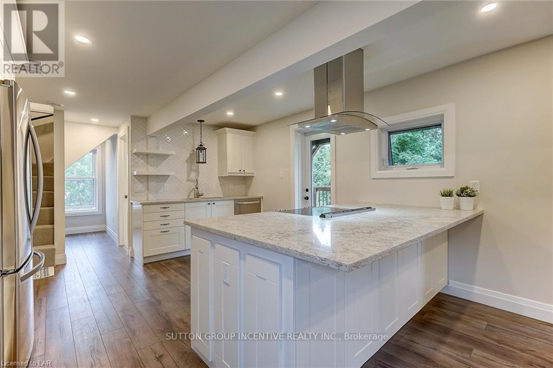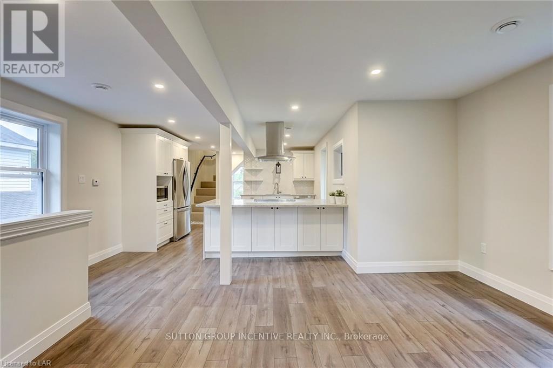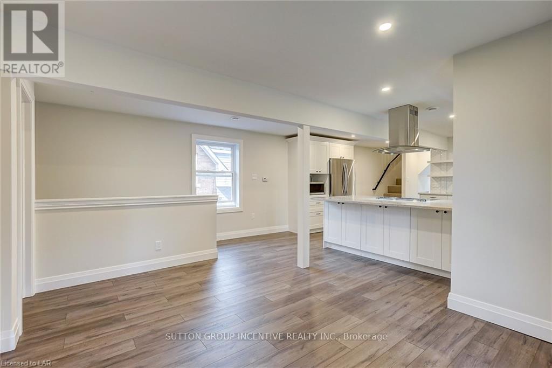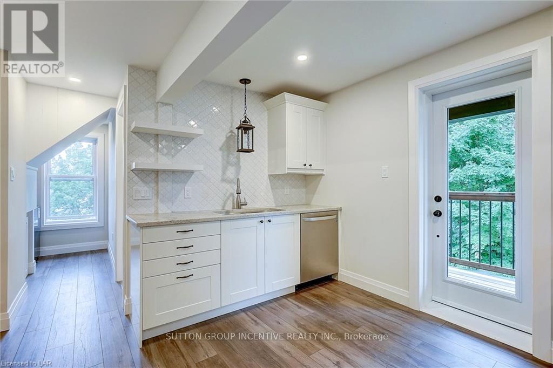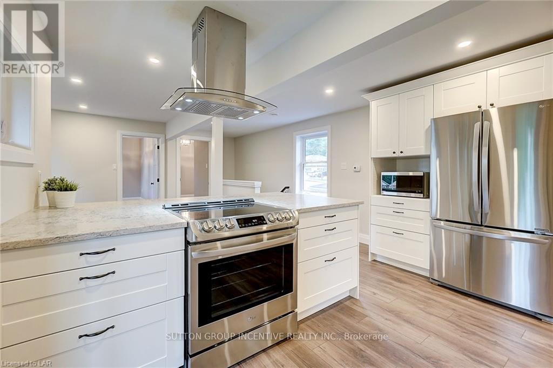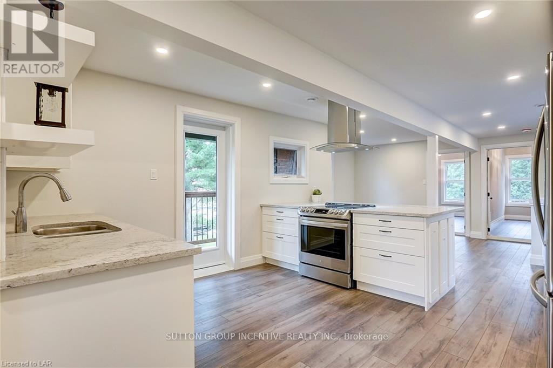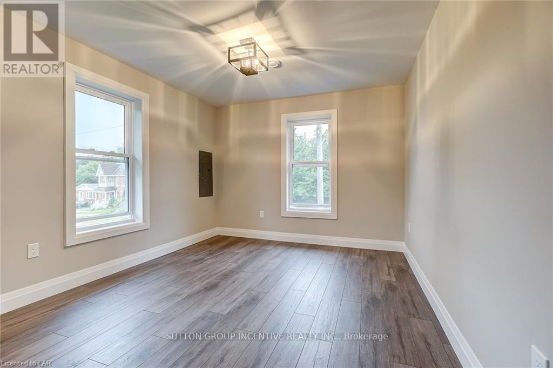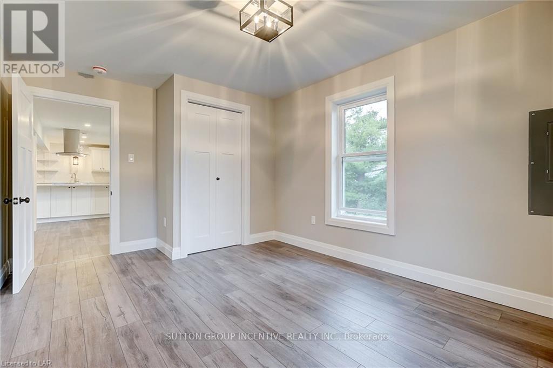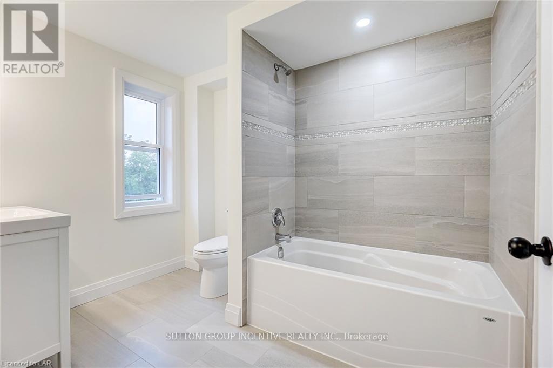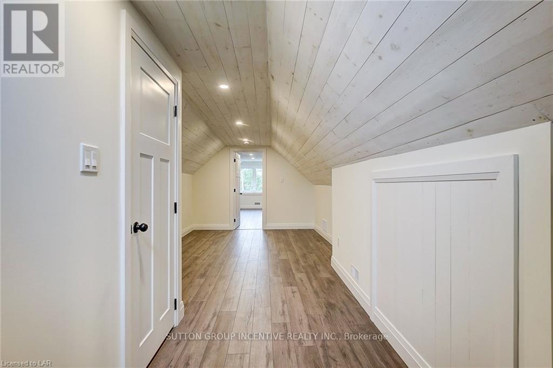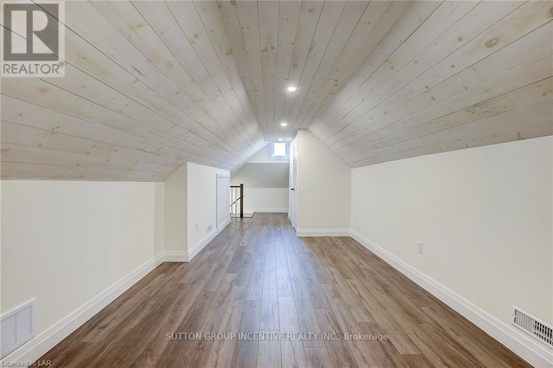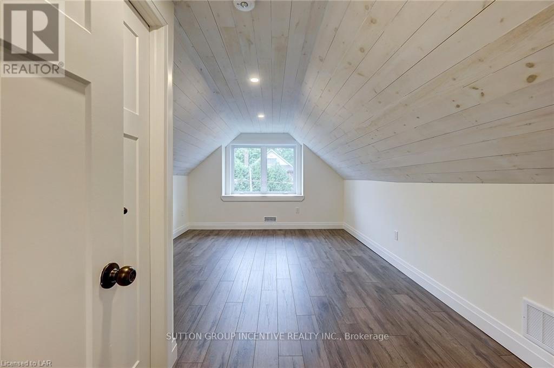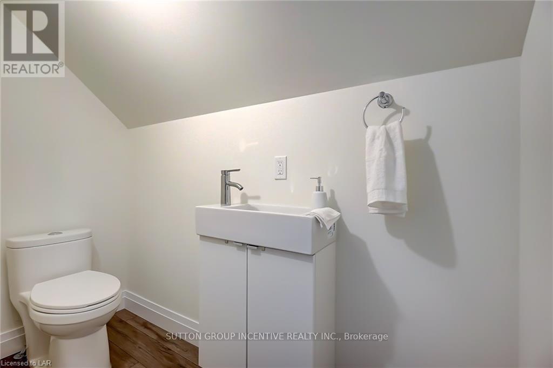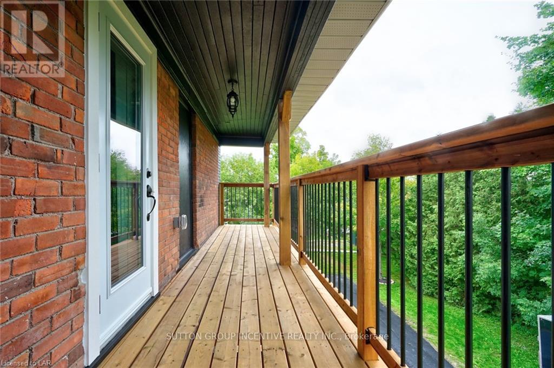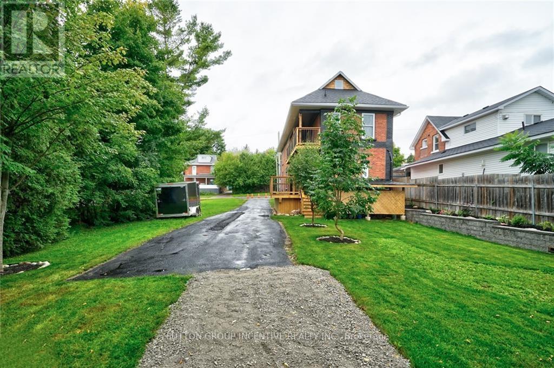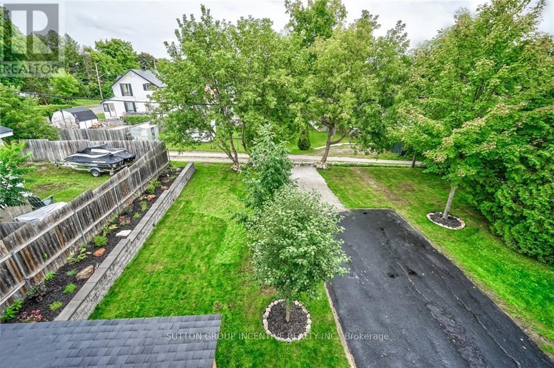3 Bedroom
2 Bathroom
1,100 - 1,500 ft2
Central Air Conditioning
Forced Air
$2,850 Monthly
Absolutely gorgeous & available immediately!! Upper unit - 3 Bedrooms, kitchen with stone counter top, stainless steel appliances & backsplash, 1 x 4-piece bathroom, 1 x 2-piece powder room & laundry. Renovated from the brick walls in. New electrical, plumbing, HVAC, insulation, walls, windows, shingles, flooring, carpet, doors, decks, balconies, porches, light fixtures, kitchens, bathrooms. Separate hydro and gas metres, separate laundry, separate heating & cooling. References, letters of employment, credit check, non-smoker. Monthly rental amount PLUS Utilities. (id:53086)
Property Details
|
MLS® Number
|
S12483278 |
|
Property Type
|
Single Family |
|
Community Name
|
Orillia |
|
Equipment Type
|
Water Heater |
|
Features
|
Level, In Suite Laundry |
|
Parking Space Total
|
5 |
|
Rental Equipment Type
|
Water Heater |
Building
|
Bathroom Total
|
2 |
|
Bedrooms Above Ground
|
3 |
|
Bedrooms Total
|
3 |
|
Appliances
|
Range, Water Heater, Dishwasher, Dryer, Microwave, Stove, Washer, Refrigerator |
|
Basement Development
|
Unfinished |
|
Basement Type
|
Crawl Space (unfinished) |
|
Cooling Type
|
Central Air Conditioning |
|
Exterior Finish
|
Brick |
|
Fire Protection
|
Smoke Detectors |
|
Flooring Type
|
Laminate |
|
Foundation Type
|
Stone |
|
Half Bath Total
|
1 |
|
Heating Fuel
|
Natural Gas |
|
Heating Type
|
Forced Air |
|
Stories Total
|
3 |
|
Size Interior
|
1,100 - 1,500 Ft2 |
|
Type
|
Other |
|
Utility Water
|
Municipal Water |
Parking
Land
|
Acreage
|
No |
|
Sewer
|
Sanitary Sewer |
|
Size Depth
|
120 Ft |
|
Size Frontage
|
61 Ft ,3 In |
|
Size Irregular
|
61.3 X 120 Ft |
|
Size Total Text
|
61.3 X 120 Ft|under 1/2 Acre |
Rooms
| Level |
Type |
Length |
Width |
Dimensions |
|
Second Level |
Kitchen |
4.59 m |
3.96 m |
4.59 m x 3.96 m |
|
Second Level |
Living Room |
4.31 m |
3.22 m |
4.31 m x 3.22 m |
|
Second Level |
Bedroom |
4.24 m |
3.09 m |
4.24 m x 3.09 m |
|
Second Level |
Bedroom |
2.05 m |
2.79 m |
2.05 m x 2.79 m |
|
Second Level |
Bathroom |
|
|
Measurements not available |
|
Third Level |
Loft |
3.14 m |
4.85 m |
3.14 m x 4.85 m |
|
Third Level |
Primary Bedroom |
3.42 m |
5.43 m |
3.42 m x 5.43 m |
|
Third Level |
Bathroom |
|
|
Measurements not available |
Utilities
https://www.realtor.ca/real-estate/29034908/1-234-laclie-street-orillia-orillia



