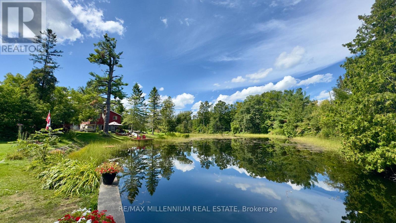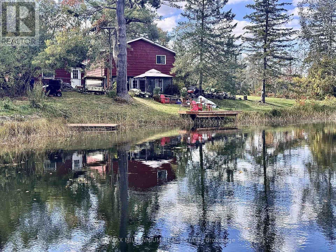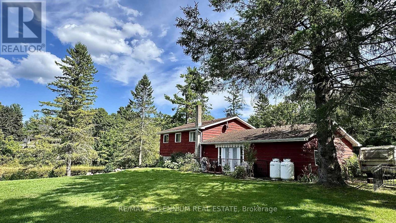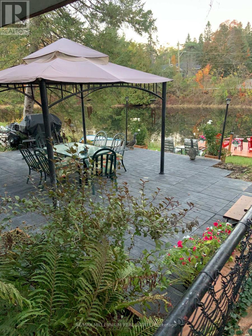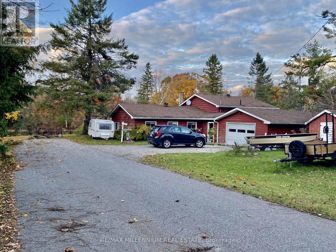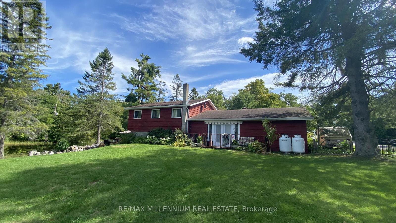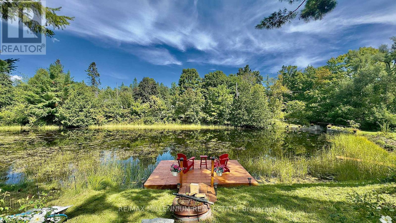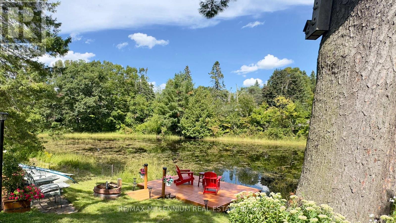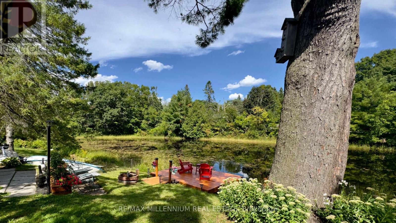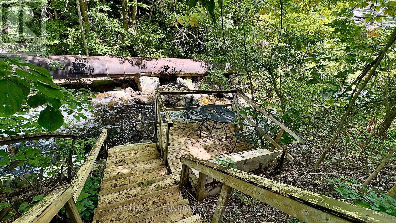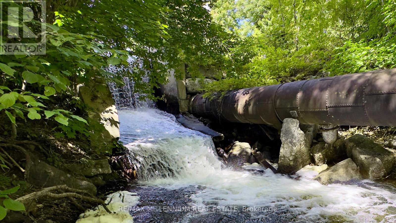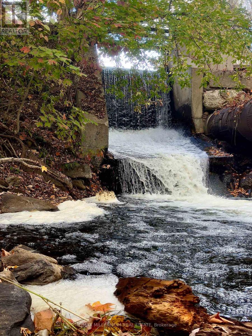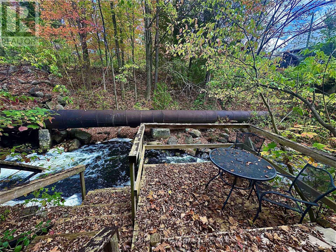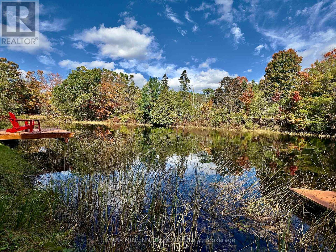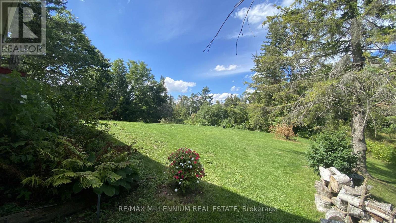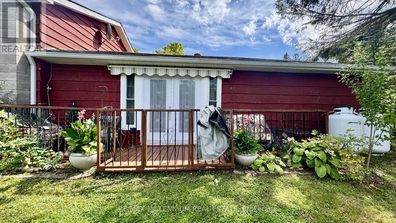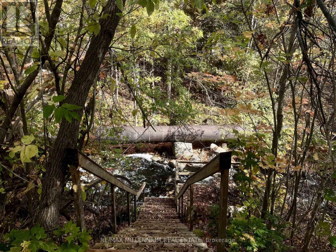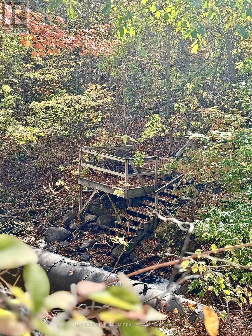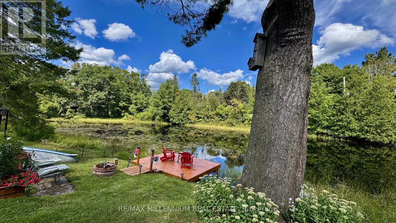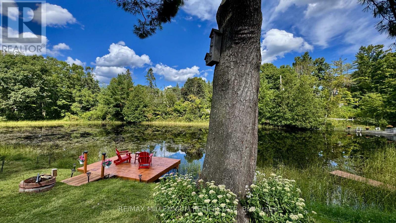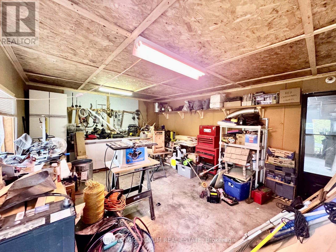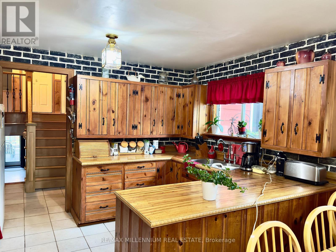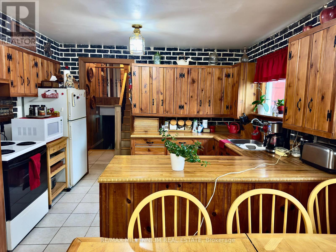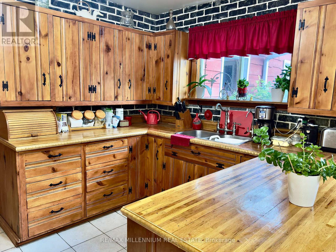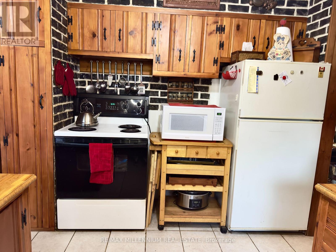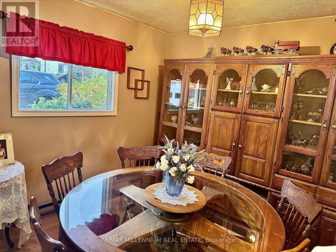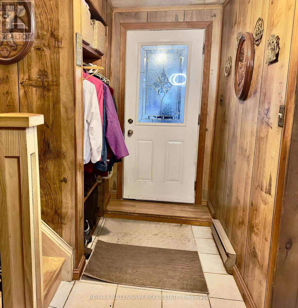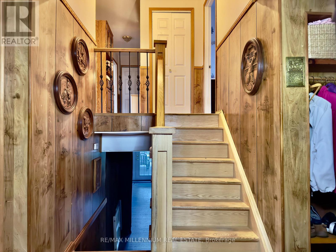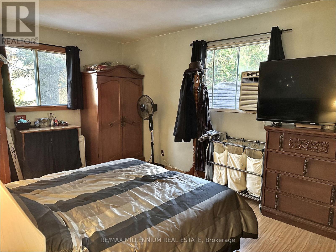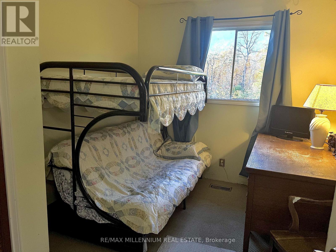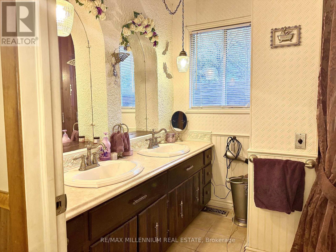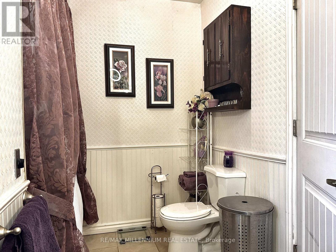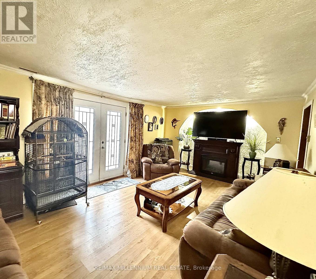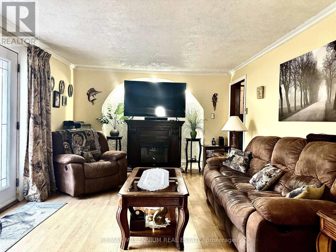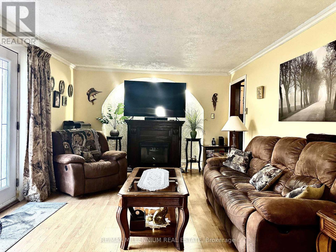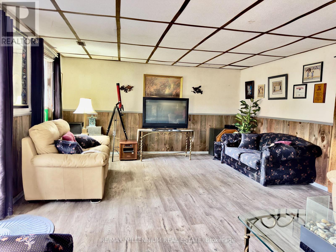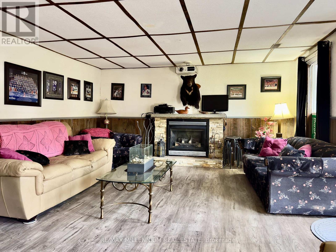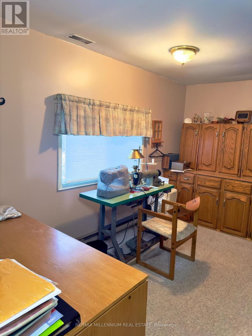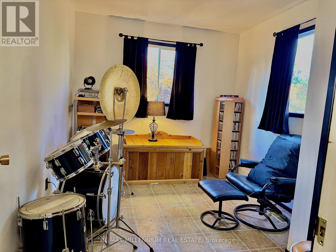4 Bedroom
1 Bathroom
1,100 - 1,500 ft2
Wall Unit
Baseboard Heaters, Forced Air, Not Known
Waterfront
$2,399,999
Superb Living At Its Finest! Picture This; You're Enjoying Your Morning Coffee, Surrounded By Nature, On Your Gorgeous 2.15 Acre Lot! Step Right Into Your Backyard And Discover Direct Water Access, Beautiful Trees, And Your Very Own Waterfall And Dam; Yes, A Waterfall!!! This Stunning 4-Bedroom Home Has A Walkout To The Backyard And A Garage That's Not Just For Parking, It's Your Workshop Too! With Ample Parking, Lots Of Privacy, And A Quiet Dead-End Street In Orillia; You'll Love Every Moment Here! Country Living Meets City Convenience With Highway 11, Grocery Stores, Hospital, Schools, And Casino Rama Just Minutes Away. There Is So Much To Love, You Don't Want To Miss This One! Selling As Is; This Home Can Be Renovated, Or Start Fresh And Rebuild To Your Liking. (id:53086)
Property Details
|
MLS® Number
|
S12495210 |
|
Property Type
|
Single Family |
|
Community Name
|
Marchmont |
|
Community Features
|
Fishing |
|
Easement
|
Unknown |
|
Features
|
Cul-de-sac, Wooded Area |
|
Parking Space Total
|
10 |
|
Structure
|
Patio(s), Workshop, Shed |
|
View Type
|
View, View Of Water, Direct Water View, Unobstructed Water View |
|
Water Front Type
|
Waterfront |
Building
|
Bathroom Total
|
1 |
|
Bedrooms Above Ground
|
4 |
|
Bedrooms Total
|
4 |
|
Appliances
|
Water Heater, Water Purifier, Water Softener, Dryer, Microwave, Stove, Washer, Refrigerator |
|
Basement Features
|
Walk Out |
|
Basement Type
|
N/a |
|
Construction Style Attachment
|
Detached |
|
Cooling Type
|
Wall Unit |
|
Exterior Finish
|
Wood |
|
Flooring Type
|
Carpeted |
|
Foundation Type
|
Block |
|
Heating Fuel
|
Electric |
|
Heating Type
|
Baseboard Heaters, Forced Air, Not Known |
|
Stories Total
|
2 |
|
Size Interior
|
1,100 - 1,500 Ft2 |
|
Type
|
House |
|
Utility Water
|
Drilled Well |
Parking
Land
|
Access Type
|
Public Road, Year-round Access, Private Docking |
|
Acreage
|
No |
|
Sewer
|
Septic System |
|
Size Frontage
|
203 Ft |
|
Size Irregular
|
203 Ft |
|
Size Total Text
|
203 Ft |
|
Surface Water
|
Lake/pond |
Rooms
| Level |
Type |
Length |
Width |
Dimensions |
|
Second Level |
Bedroom |
3.6 m |
2.7 m |
3.6 m x 2.7 m |
|
Second Level |
Bedroom |
3.6 m |
2.7 m |
3.6 m x 2.7 m |
|
Second Level |
Bedroom |
3.6 m |
2.7 m |
3.6 m x 2.7 m |
|
Second Level |
Bathroom |
3.1 m |
2.2 m |
3.1 m x 2.2 m |
|
Basement |
Recreational, Games Room |
7.6 m |
4.5 m |
7.6 m x 4.5 m |
|
Lower Level |
Laundry Room |
2.7 m |
3 m |
2.7 m x 3 m |
|
Main Level |
Kitchen |
4.7 m |
3.6 m |
4.7 m x 3.6 m |
|
Main Level |
Living Room |
6.1 m |
3.9 m |
6.1 m x 3.9 m |
|
Main Level |
Dining Room |
3.2 m |
2.8 m |
3.2 m x 2.8 m |
|
Main Level |
Bedroom |
3.6 m |
4.8 m |
3.6 m x 4.8 m |
Utilities
|
Cable
|
Available |
|
Wireless
|
Available |
|
Electricity Connected
|
Connected |
|
Electricity Available
|
Nearby |
|
Natural Gas Available
|
Available |
|
Telephone
|
Connected |
https://www.realtor.ca/real-estate/29052475/3741-cedar-rapids-drive-sw-severn-marchmont-marchmont


