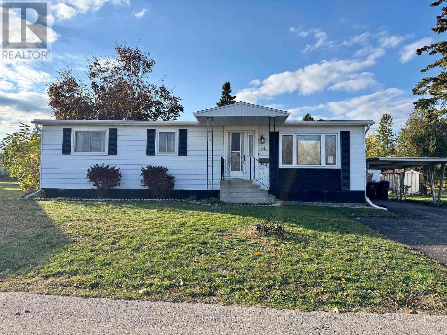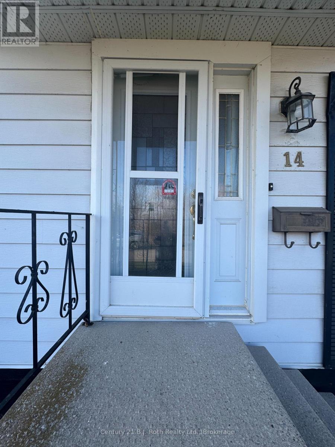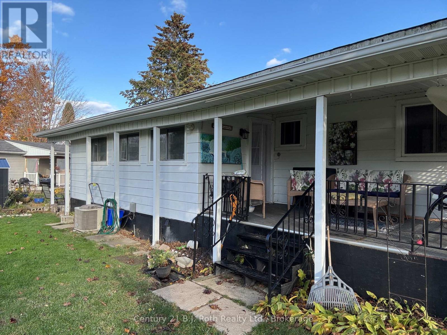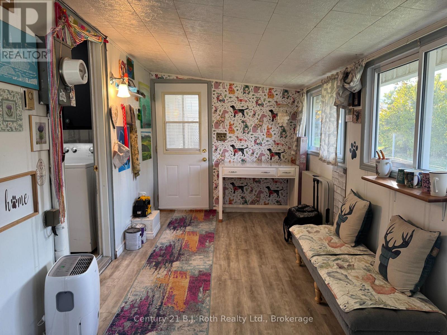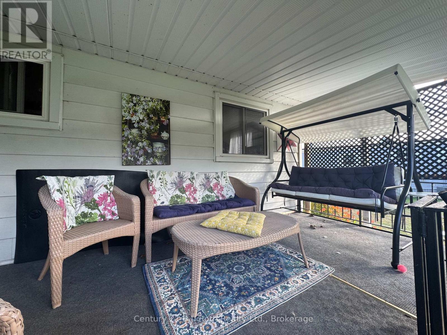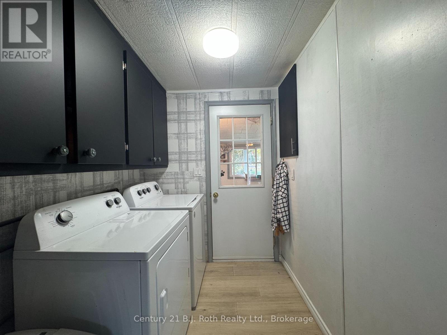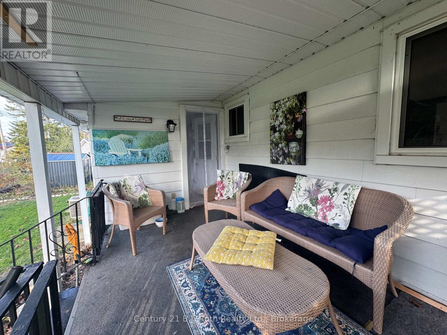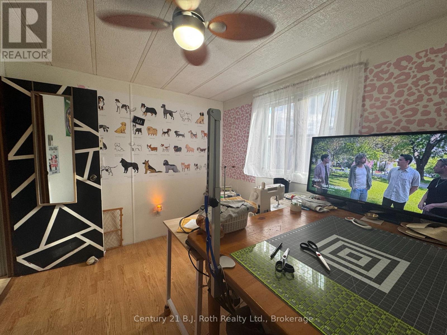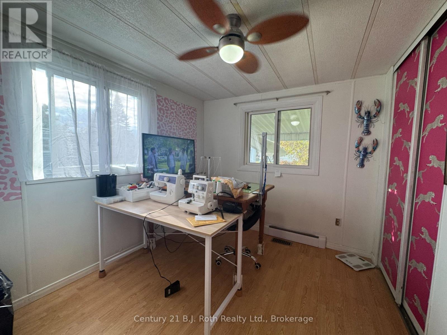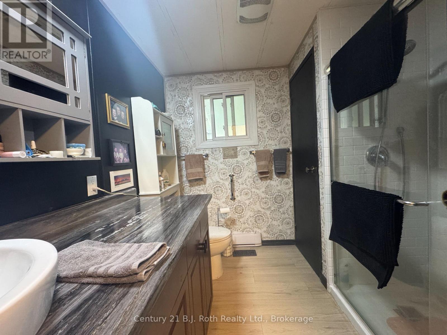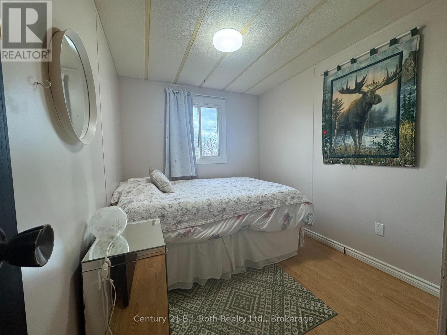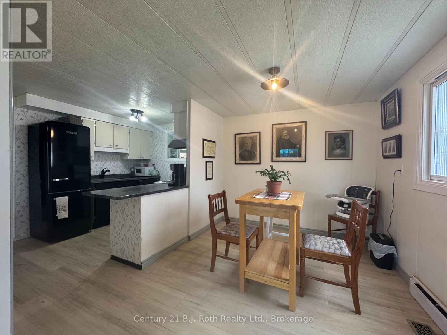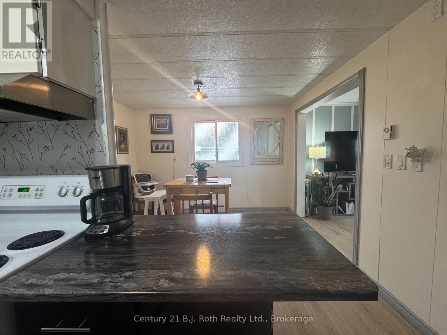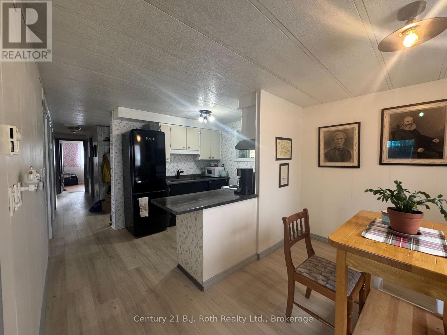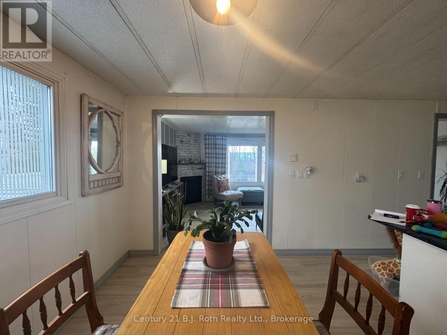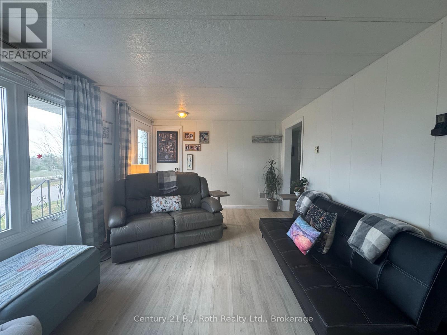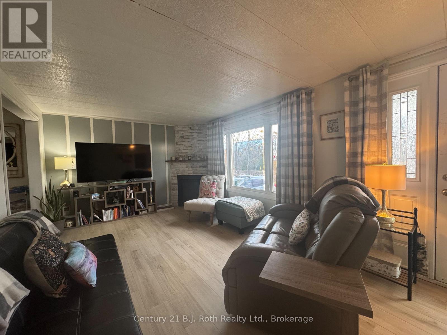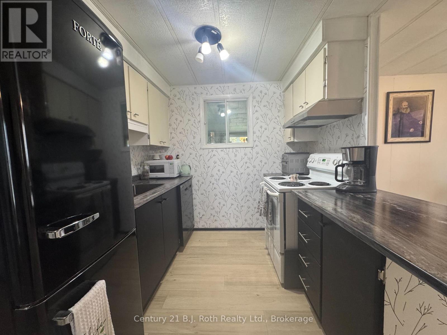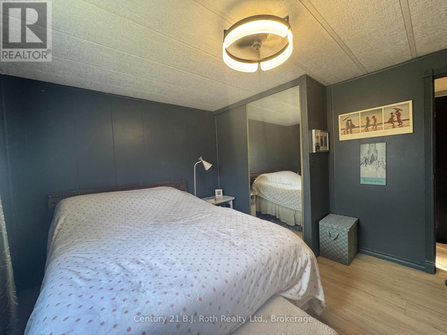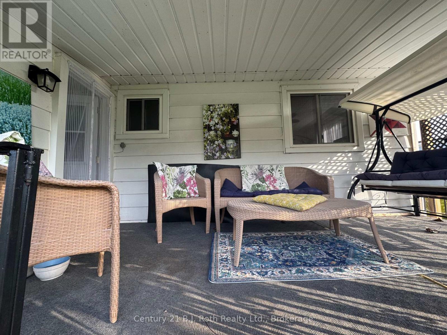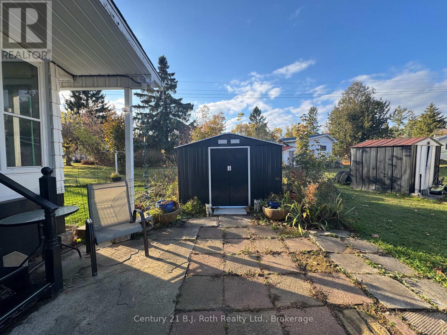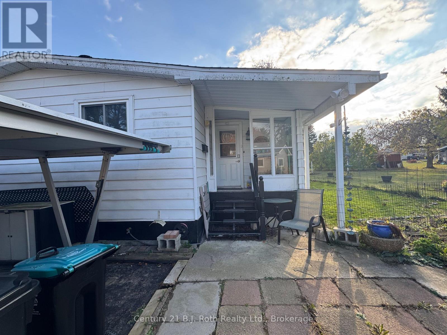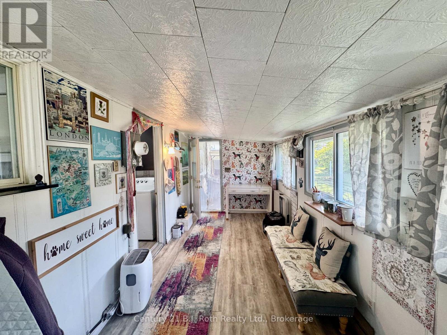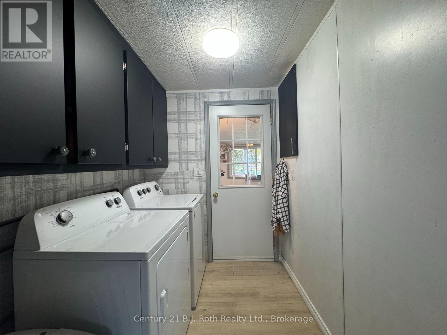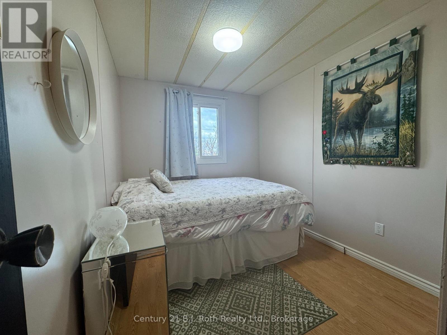3 Bedroom
1 Bathroom
1,100 - 1,500 ft2
Raised Bungalow
Fireplace
Central Air Conditioning
Forced Air
$349,900
Welcome to 14 Muir Drive in the Family friendly community of Fergus Hill Estates. This 3 bedroom, 1 bath 1200 sq ft Modular featuring a ton of updates including flooring, shingles and eavestrough and gutter guard, kitchen doors, hardware, sink, countertops, flooring, natural gas fireplace, A/C, lighting and room fans, bathroom and laundry room cupboard door fronts to name a few!! You really can just move in and enjoy as everything has been done for you. Fergus Hill Estates is a community consisting of 152 manufactured homes close to Bass Lake Provincial Park, Rotary Place Rec Centre, shopping, restaurants and Lakehead University to name a few! All offers must include a Park Approval Clause (id:53086)
Property Details
|
MLS® Number
|
S12502210 |
|
Property Type
|
Single Family |
|
Community Name
|
Rural Oro-Medonte |
|
Amenities Near By
|
Park, Beach |
|
Community Features
|
Community Centre |
|
Features
|
Flat Site, Dry, Carpet Free |
|
Parking Space Total
|
4 |
|
Structure
|
Deck, Porch, Shed |
Building
|
Bathroom Total
|
1 |
|
Bedrooms Above Ground
|
3 |
|
Bedrooms Total
|
3 |
|
Amenities
|
Fireplace(s) |
|
Appliances
|
Dishwasher, Dryer, Stove, Washer, Refrigerator |
|
Architectural Style
|
Raised Bungalow |
|
Basement Type
|
None |
|
Cooling Type
|
Central Air Conditioning |
|
Exterior Finish
|
Vinyl Siding |
|
Fireplace Present
|
Yes |
|
Fireplace Total
|
1 |
|
Foundation Type
|
Wood/piers |
|
Heating Fuel
|
Electric |
|
Heating Type
|
Forced Air |
|
Stories Total
|
1 |
|
Size Interior
|
1,100 - 1,500 Ft2 |
|
Type
|
Mobile Home |
|
Utility Water
|
Community Water System |
Parking
Land
|
Acreage
|
No |
|
Land Amenities
|
Park, Beach |
|
Sewer
|
Septic System |
|
Zoning Description
|
Mhp |
Rooms
| Level |
Type |
Length |
Width |
Dimensions |
|
Main Level |
Sunroom |
6.04 m |
2.33 m |
6.04 m x 2.33 m |
|
Main Level |
Laundry Room |
2.13 m |
1.79 m |
2.13 m x 1.79 m |
|
Main Level |
Living Room |
2.97 m |
5.66 m |
2.97 m x 5.66 m |
|
Main Level |
Dining Room |
3.35 m |
2.7 m |
3.35 m x 2.7 m |
|
Main Level |
Kitchen |
2.44 m |
3.35 m |
2.44 m x 3.35 m |
|
Main Level |
Pantry |
2.69 m |
1.06 m |
2.69 m x 1.06 m |
|
Main Level |
Bedroom 2 |
3.38 m |
2.36 m |
3.38 m x 2.36 m |
|
Main Level |
Primary Bedroom |
3.32 m |
3.93 m |
3.32 m x 3.93 m |
|
Main Level |
Bedroom 3 |
3.35 m |
2.58 m |
3.35 m x 2.58 m |
https://www.realtor.ca/real-estate/29059448/14-muir-drive-oro-medonte-rural-oro-medonte


