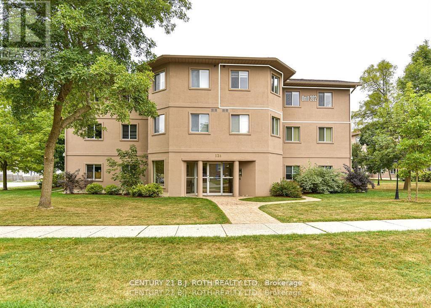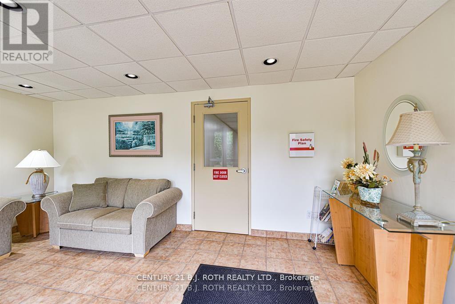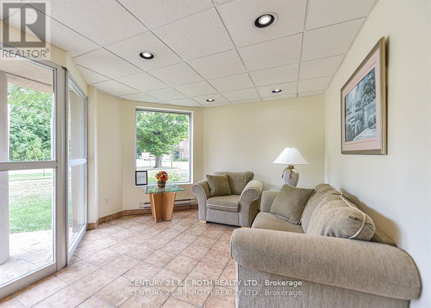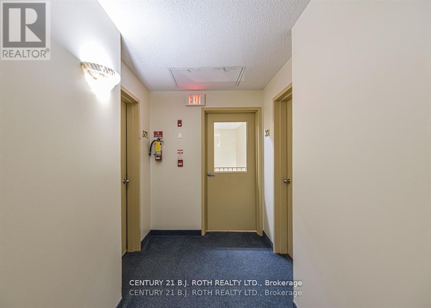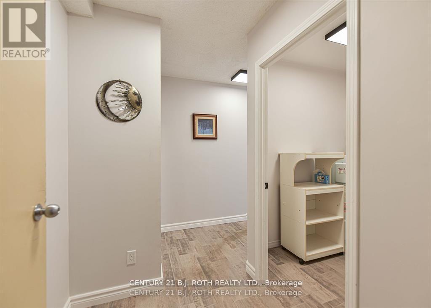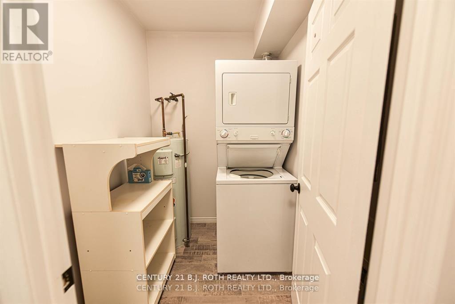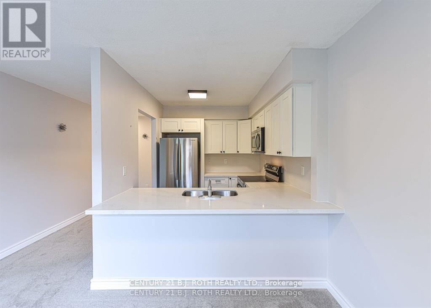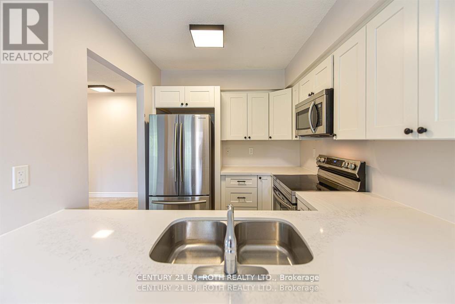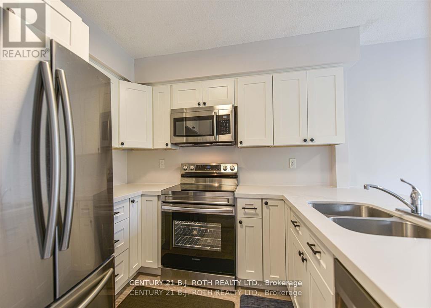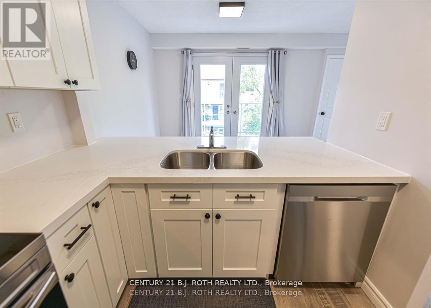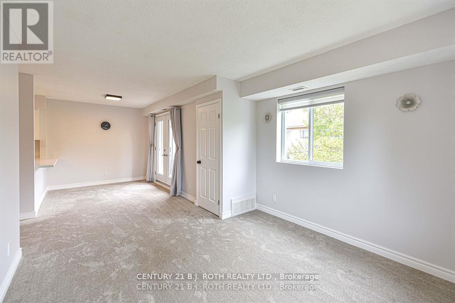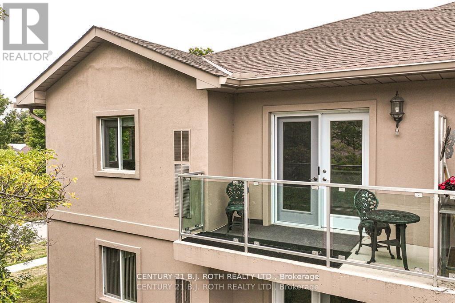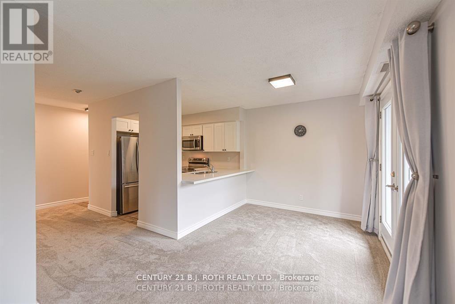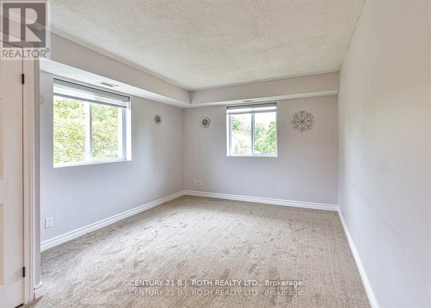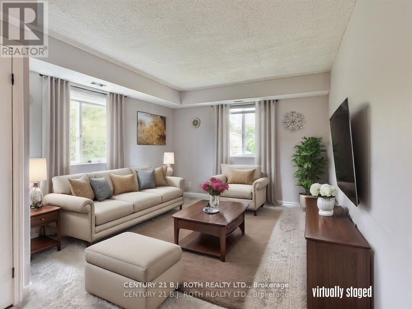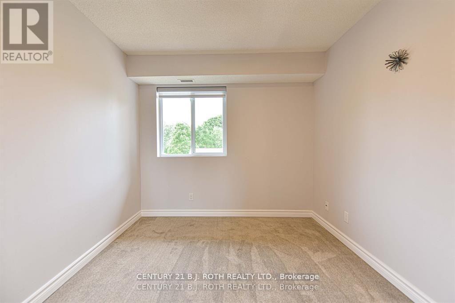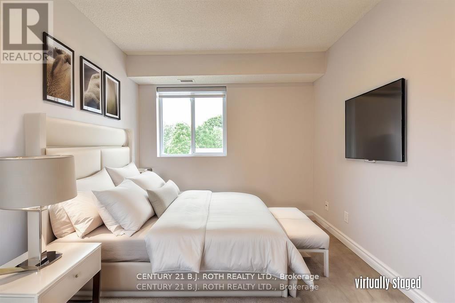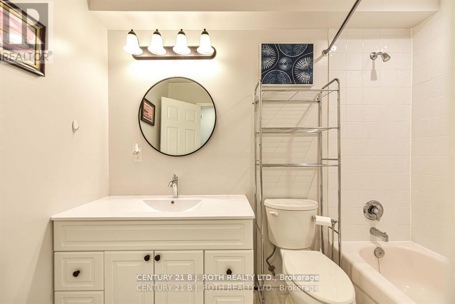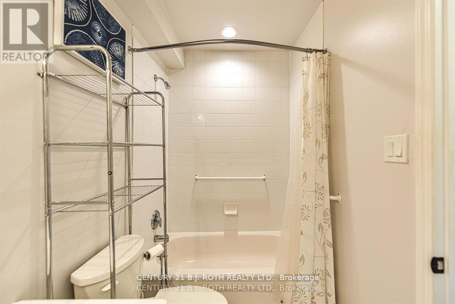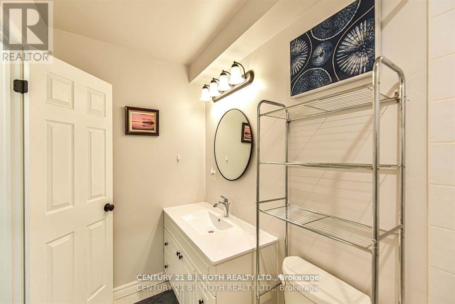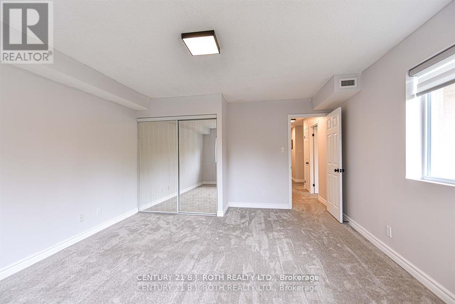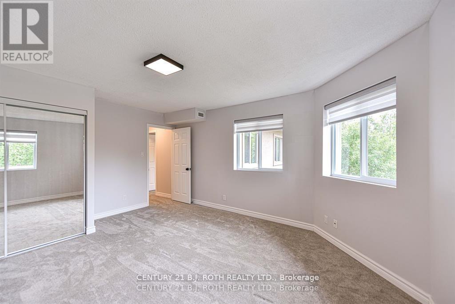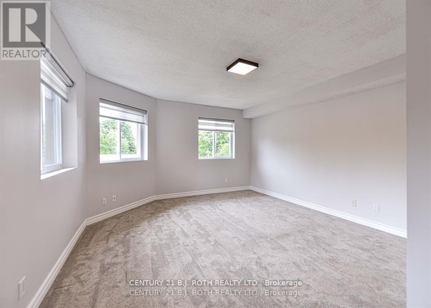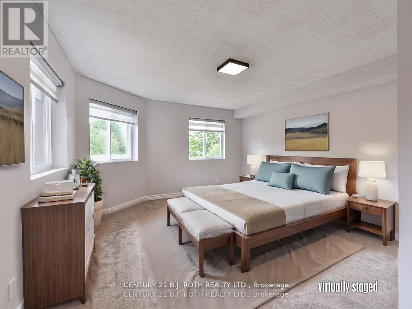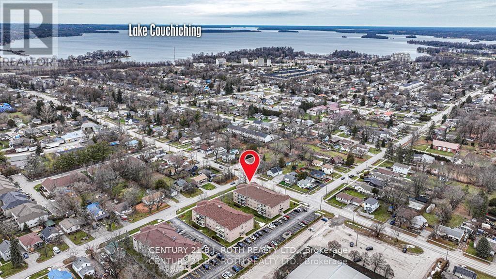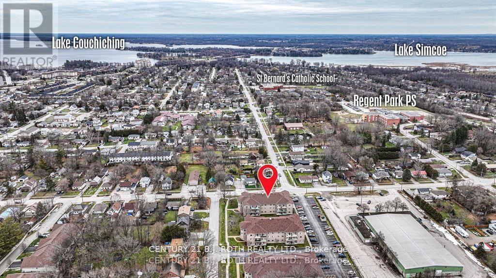302 - 125 Bond Street Orillia, Ontario L3V 1J7
2 Bedroom
1 Bathroom
1,000 - 1,199 ft2
Central Air Conditioning
Forced Air
$459,000Maintenance, Water, Common Area Maintenance, Insurance
$550 Monthly
Maintenance, Water, Common Area Maintenance, Insurance
$550 MonthlyGorgeous, spacious and clean! This 2 bedroom, 1 bathroom corner unit is filled with natural light and located on the top floor with a walk-out balcony and 1 exterior parking space. Beautifully updated kitchen with stainless steel appliances, very generous sized bedrooms with plush carpet, fresh and bright 4 pc bath with large tub, and convenient access to in-suite laundry. Easily accessed on the third floor by elevator or stairs. Located close to public transit, Lake Simcoe, Lake Couchiching, Tudhope Park, Hwy access and many more conveniences. (id:53086)
Property Details
| MLS® Number | S12506354 |
| Property Type | Single Family |
| Community Name | Orillia |
| Community Features | Pets Allowed With Restrictions |
| Easement | Other |
| Features | Flat Site, Balcony |
| Parking Space Total | 1 |
Building
| Bathroom Total | 1 |
| Bedrooms Above Ground | 2 |
| Bedrooms Total | 2 |
| Age | 16 To 30 Years |
| Appliances | Dishwasher, Dryer, Stove, Washer, Refrigerator |
| Basement Type | None |
| Cooling Type | Central Air Conditioning |
| Exterior Finish | Stucco |
| Foundation Type | Unknown |
| Heating Fuel | Electric |
| Heating Type | Forced Air |
| Size Interior | 1,000 - 1,199 Ft2 |
| Type | Apartment |
Parking
| No Garage |
Land
| Acreage | No |
Rooms
| Level | Type | Length | Width | Dimensions |
|---|---|---|---|---|
| Main Level | Kitchen | 2.34 m | 2.84 m | 2.34 m x 2.84 m |
| Main Level | Dining Room | 2.67 m | 3.56 m | 2.67 m x 3.56 m |
| Main Level | Living Room | 3.43 m | 3.81 m | 3.43 m x 3.81 m |
| Main Level | Primary Bedroom | 4.11 m | 4.88 m | 4.11 m x 4.88 m |
| Main Level | Bedroom | 2.74 m | 3.05 m | 2.74 m x 3.05 m |
| Main Level | Laundry Room | 1.6 m | 1.91 m | 1.6 m x 1.91 m |
| Main Level | Foyer | 1.6 m | 3.05 m | 1.6 m x 3.05 m |
| Main Level | Bathroom | 1.52 m | 2.74 m | 1.52 m x 2.74 m |
https://www.realtor.ca/real-estate/29064272/302-125-bond-street-orillia-orillia


