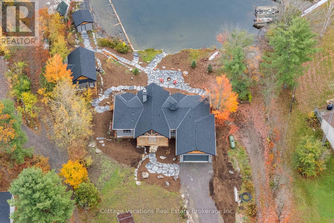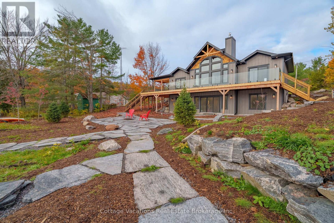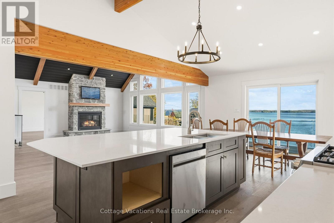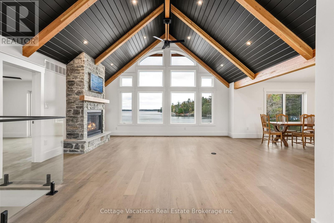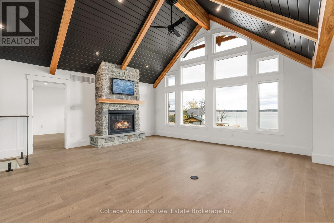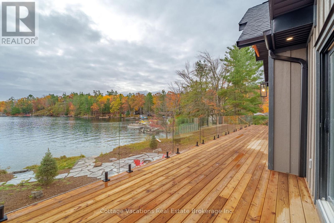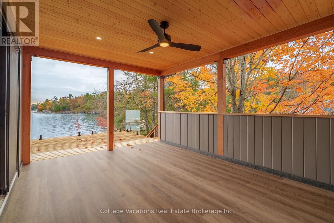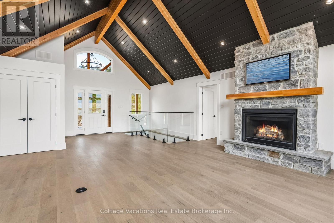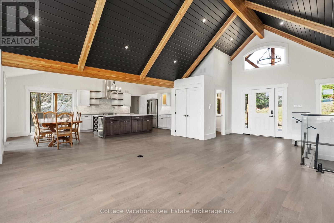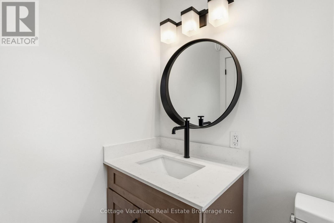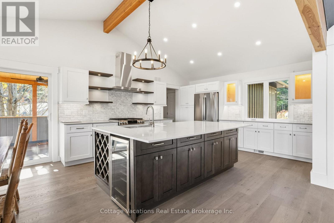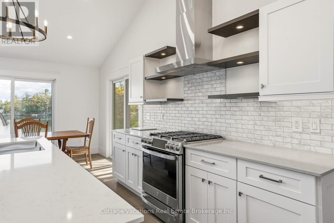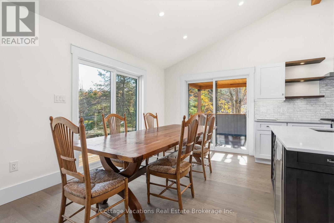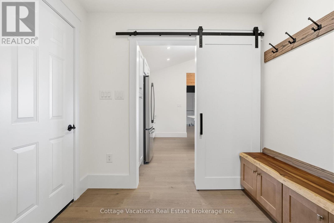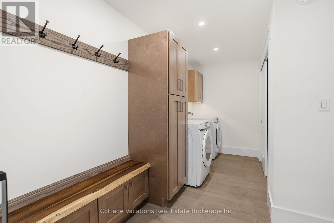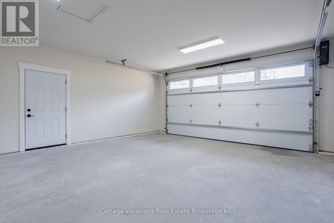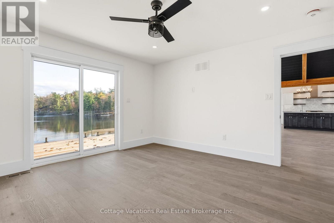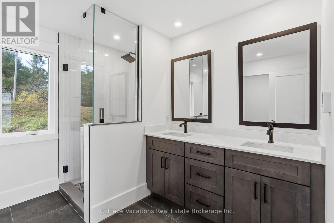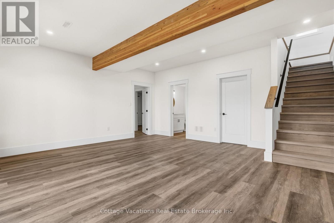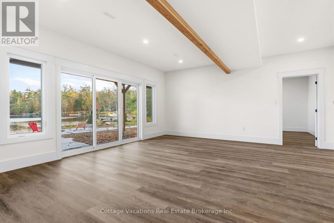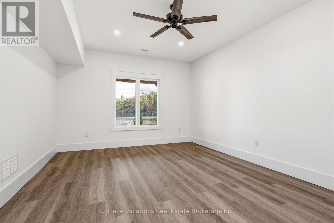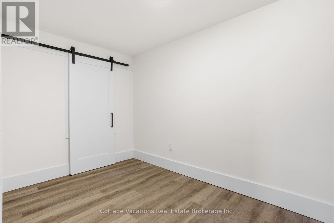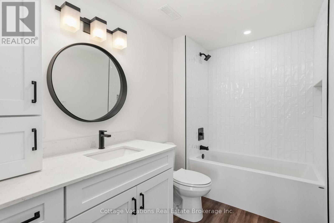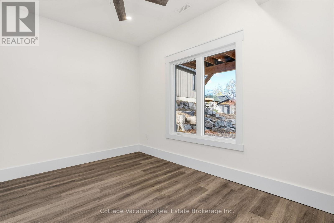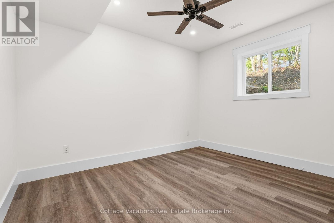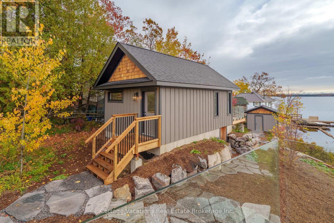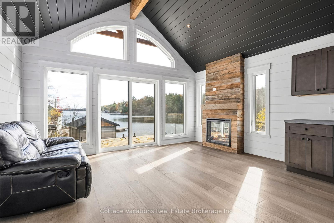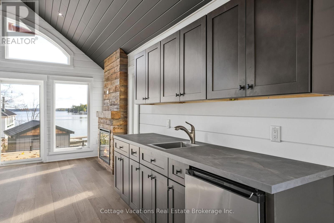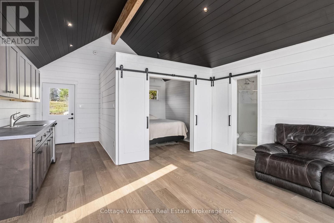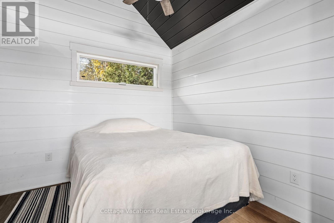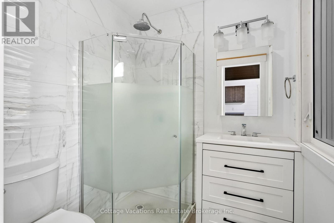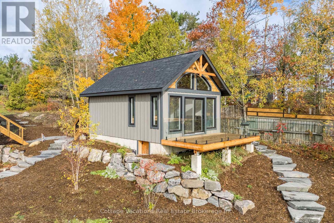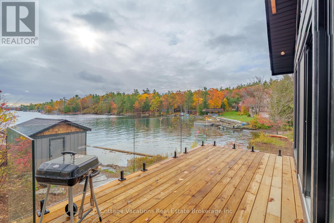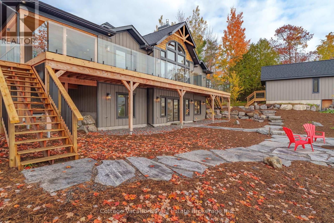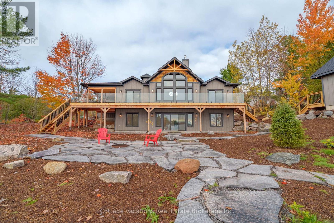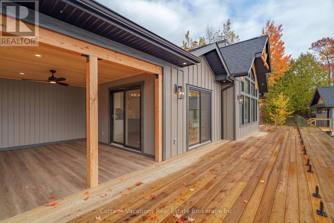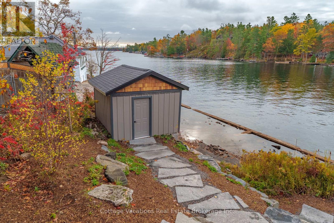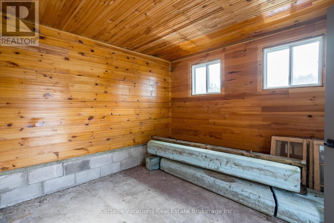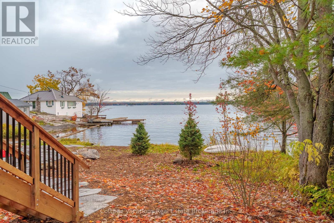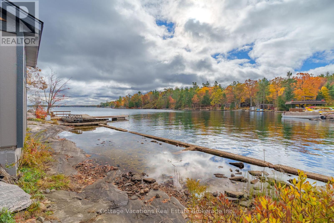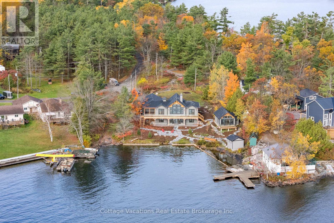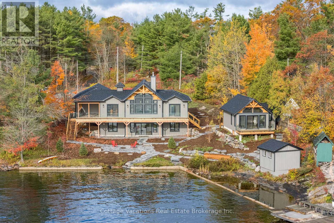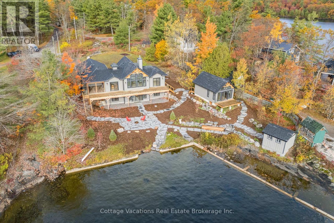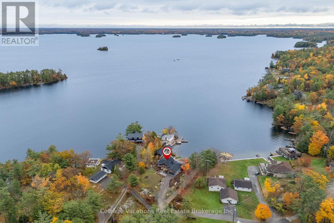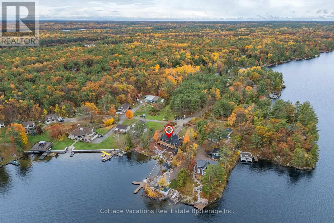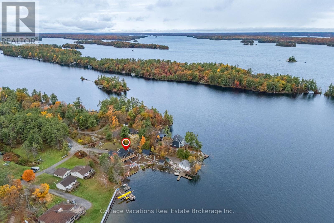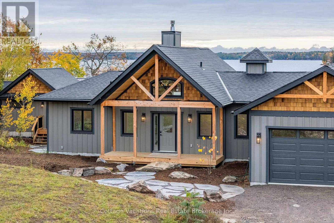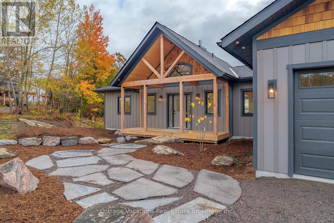4 Bedroom
3 Bathroom
2,500 - 3,000 ft2
Bungalow
Fireplace
Central Air Conditioning
Forced Air
Waterfront
Landscaped
$2,995,000
Welcome to 1111 Lakeshore Drive, a brand-new custom-built home set on 178 feet of south-facing Lake Muskoka shoreline. Enjoy year-round living on a quiet, private bay, just minutes from downtown Gravenhurst and the Muskoka Wharf. This 4-bedroom, 3-bathroom retreat blends timeless Muskoka character with modern comfort. The main floor offers 1,415 sq. ft. of finished space featuring a grand great room with exposed Douglas Fir beams, a granite-faced propane fireplace, and floor-to-ceiling windows framing breathtaking Lake Muskoka views. The chef's kitchen includes quartz countertops, shaker cabinetry, and a walkout to a 12' 16' covered porch overlooking the water. A lower level with exceptional lake views provides a bright walkout family area with space for friends & family, while the main-floor primary suite opens directly to the deck. Additional features include a 2-car attached garage, main-floor laundry, hardwood flooring, and heated floors in the basement and bathrooms.The exterior is maintenance-free, beautifully landscaped with granite and mulch, complete with a fire pit and 12' 12' storage shed. A fully functional 445 sq. ft. bunkie offers a 3-piece bath, electric fireplace, and private deck, perfect for guests or extended family. With southern exposure, flat terrain to the water, and a dock permit in hand, this turn-key property is ideal for boating, snowmobiling, or simply relaxing in every season. (id:53086)
Property Details
|
MLS® Number
|
X12509950 |
|
Property Type
|
Single Family |
|
Community Name
|
Muskoka (S) |
|
Community Features
|
Fishing |
|
Easement
|
Other, None |
|
Features
|
Irregular Lot Size, Open Space, Level |
|
Parking Space Total
|
8 |
|
Structure
|
Deck |
|
View Type
|
View Of Water, Lake View, Direct Water View |
|
Water Front Type
|
Waterfront |
Building
|
Bathroom Total
|
3 |
|
Bedrooms Above Ground
|
4 |
|
Bedrooms Total
|
4 |
|
Architectural Style
|
Bungalow |
|
Basement Development
|
Finished |
|
Basement Features
|
Walk Out |
|
Basement Type
|
N/a (finished) |
|
Construction Style Attachment
|
Detached |
|
Cooling Type
|
Central Air Conditioning |
|
Exterior Finish
|
Wood |
|
Fireplace Present
|
Yes |
|
Foundation Type
|
Insulated Concrete Forms |
|
Half Bath Total
|
1 |
|
Heating Fuel
|
Propane |
|
Heating Type
|
Forced Air |
|
Stories Total
|
1 |
|
Size Interior
|
2,500 - 3,000 Ft2 |
|
Type
|
House |
|
Utility Water
|
Lake/river Water Intake |
Parking
Land
|
Access Type
|
Public Road, Year-round Access, Private Docking |
|
Acreage
|
No |
|
Landscape Features
|
Landscaped |
|
Sewer
|
Septic System |
|
Size Irregular
|
178 X 191.2 Acre |
|
Size Total Text
|
178 X 191.2 Acre|1/2 - 1.99 Acres |
|
Zoning Description
|
Rw-6 |
Rooms
| Level |
Type |
Length |
Width |
Dimensions |
|
Lower Level |
Bedroom |
3.97 m |
3.18 m |
3.97 m x 3.18 m |
|
Main Level |
Laundry Room |
8 m |
8 m |
8 m x 8 m |
|
Main Level |
Kitchen |
4.67 m |
4.11 m |
4.67 m x 4.11 m |
|
Main Level |
Dining Room |
2.63 m |
4.23 m |
2.63 m x 4.23 m |
|
Main Level |
Living Room |
8.53 m |
5.91 m |
8.53 m x 5.91 m |
|
Main Level |
Primary Bedroom |
4.24 m |
4.1 m |
4.24 m x 4.1 m |
|
Main Level |
Bathroom |
2.93 m |
3.37 m |
2.93 m x 3.37 m |
Utilities
https://www.realtor.ca/real-estate/29067634/1111-lakeshore-drive-gravenhurst-muskoka-s-muskoka-s



