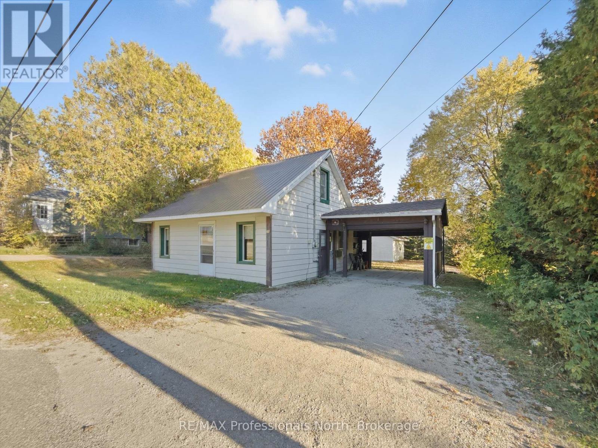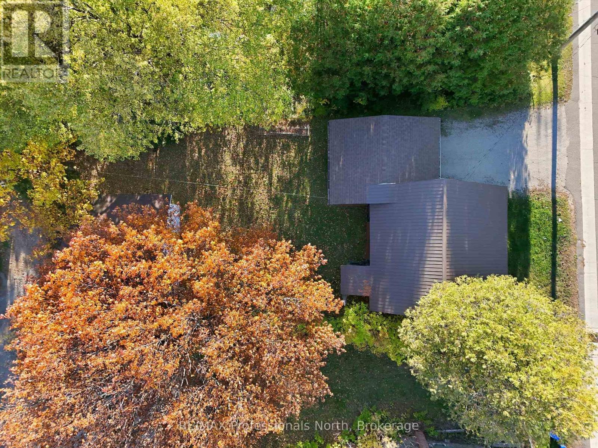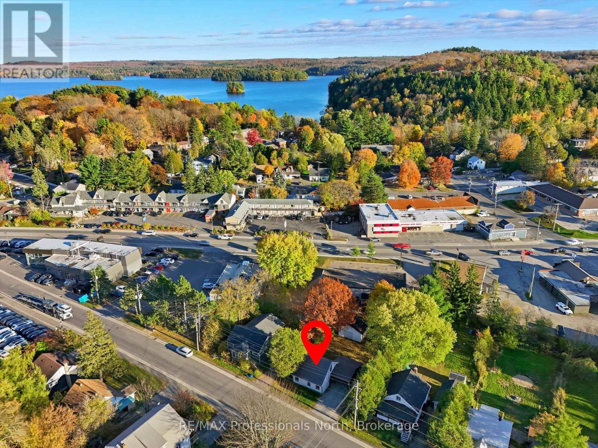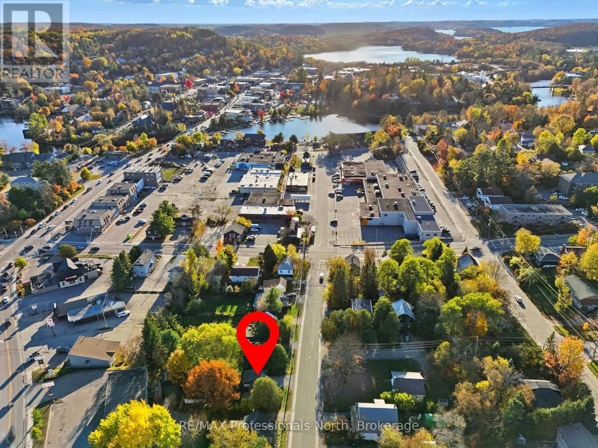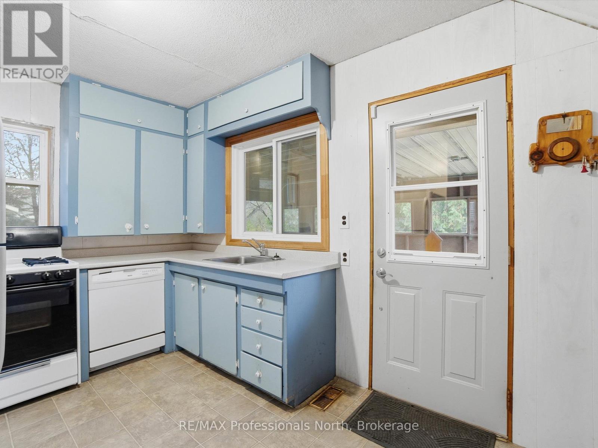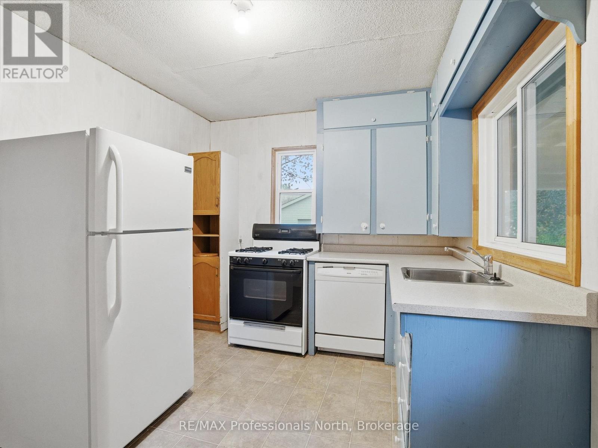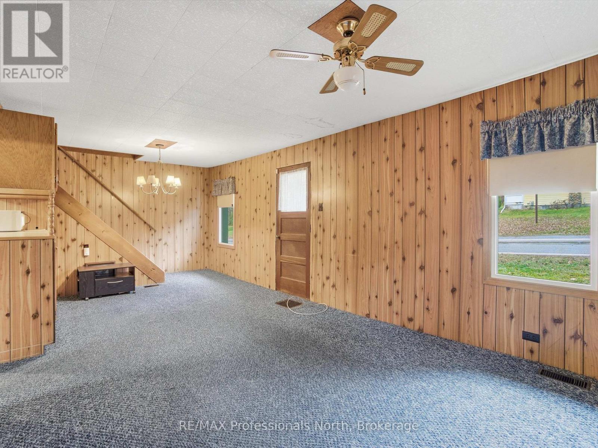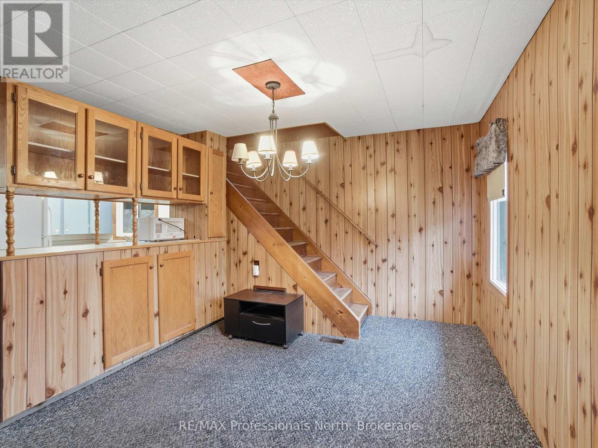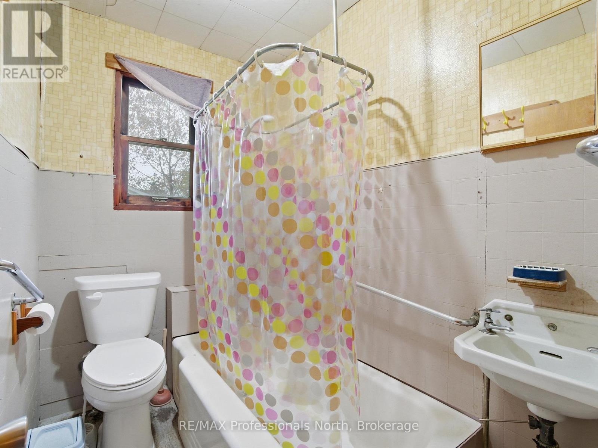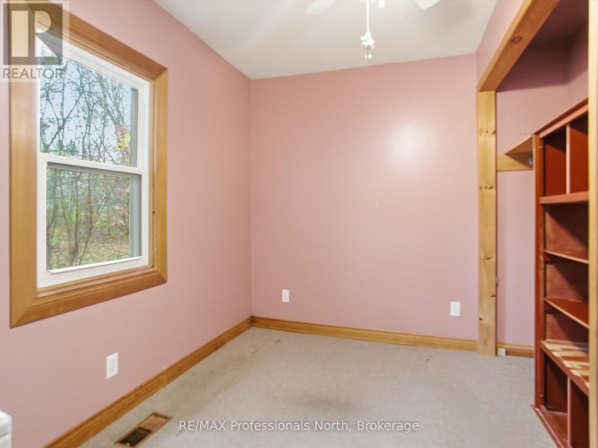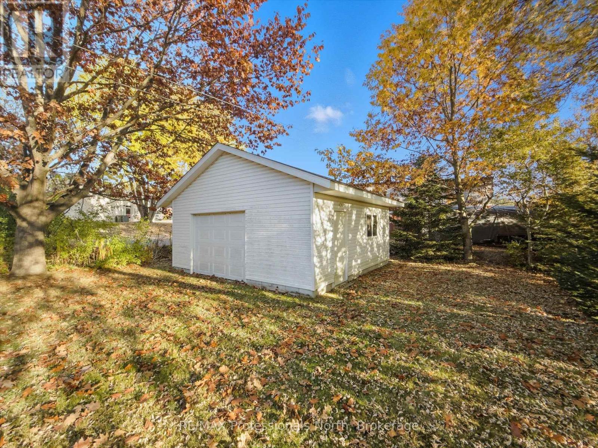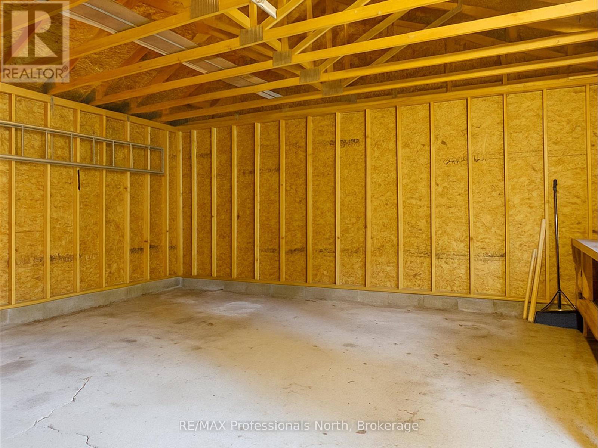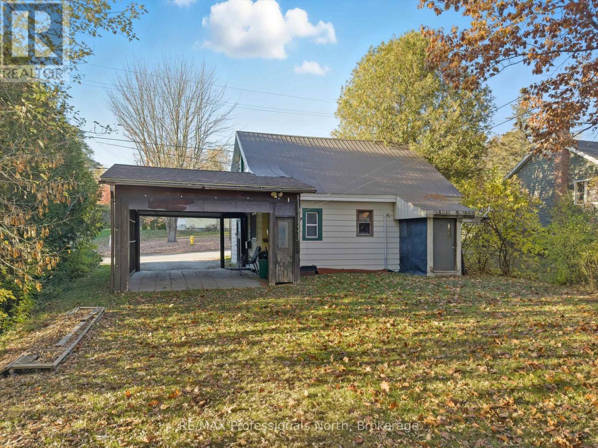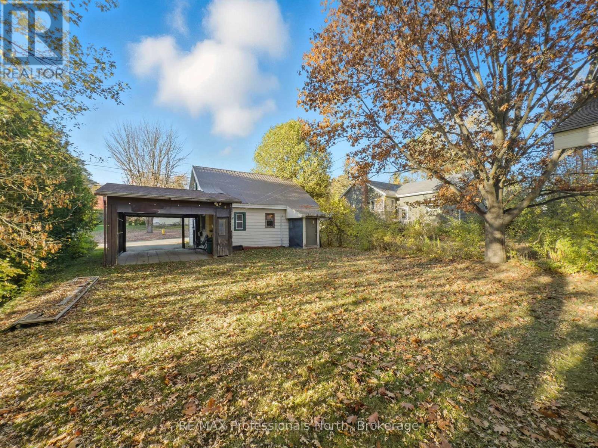2 Bedroom
1 Bathroom
700 - 1,100 ft2
None
Forced Air
$349,900
Looking for your first home, a rental opportunity, or a project to make your own? This well-loved Huntsville gem is full of potential and just waiting for its next chapter! Located within walking distance to downtown shops, restaurants, and the beautiful town docks, this property offers convenience and Muskoka charm in equal measure. Inside, you'll find a comfortable main floor layout with a bedroom, full bath, and handy laundry area. Upstairs, there's space and potential for two additional bedrooms - perfect for growing families or guests. The level lot provides room for kids to play, a veggie garden or simply a quiet spot to relax under the trees. A detached oversized garage (15ftx19ft) gives you plenty of storage or workshop space, and the updated natural gas appliances mean some of the big-ticket items are already taken care of. Lovingly enjoyed for decades, this home is a ready to welcome new owners with vision and a bit of elbow grease. Come see the possibilities and imagine your life just steps from the heart of Huntsville! (id:53086)
Property Details
|
MLS® Number
|
X12511984 |
|
Property Type
|
Single Family |
|
Community Name
|
Chaffey |
|
Amenities Near By
|
Hospital, Place Of Worship |
|
Community Features
|
Community Centre |
|
Features
|
Open Space, Flat Site, Dry |
|
Parking Space Total
|
4 |
Building
|
Bathroom Total
|
1 |
|
Bedrooms Above Ground
|
2 |
|
Bedrooms Total
|
2 |
|
Appliances
|
Water Heater |
|
Basement Development
|
Unfinished |
|
Basement Type
|
N/a (unfinished) |
|
Construction Style Attachment
|
Detached |
|
Cooling Type
|
None |
|
Exterior Finish
|
Aluminum Siding |
|
Foundation Type
|
Concrete |
|
Heating Fuel
|
Natural Gas |
|
Heating Type
|
Forced Air |
|
Stories Total
|
2 |
|
Size Interior
|
700 - 1,100 Ft2 |
|
Type
|
House |
|
Utility Water
|
Municipal Water |
Parking
Land
|
Acreage
|
No |
|
Land Amenities
|
Hospital, Place Of Worship |
|
Sewer
|
Sanitary Sewer |
|
Size Irregular
|
52.2 X 104.4 Acre |
|
Size Total Text
|
52.2 X 104.4 Acre |
Rooms
| Level |
Type |
Length |
Width |
Dimensions |
|
Second Level |
Bedroom |
4.3 m |
3 m |
4.3 m x 3 m |
|
Second Level |
Other |
4.3 m |
4.1 m |
4.3 m x 4.1 m |
|
Main Level |
Primary Bedroom |
3.6 m |
2.7 m |
3.6 m x 2.7 m |
|
Main Level |
Dining Room |
3.4 m |
3.2 m |
3.4 m x 3.2 m |
|
Main Level |
Living Room |
4 m |
3.4 m |
4 m x 3.4 m |
|
Main Level |
Kitchen |
4.4 m |
3.7 m |
4.4 m x 3.7 m |
|
Main Level |
Bathroom |
2.1 m |
1.4 m |
2.1 m x 1.4 m |
Utilities
|
Cable
|
Installed |
|
Electricity
|
Installed |
|
Sewer
|
Installed |
https://www.realtor.ca/real-estate/29069941/25-cann-street-huntsville-chaffey-chaffey


