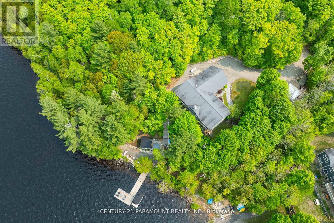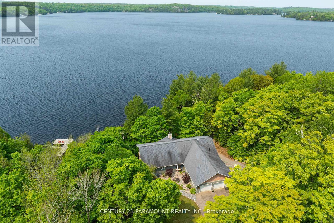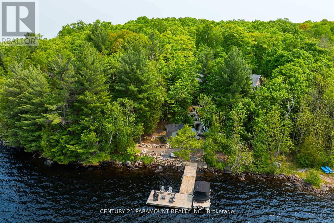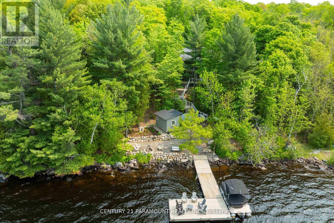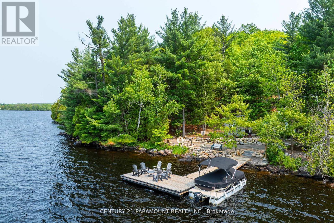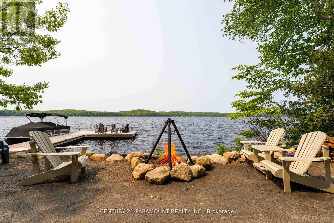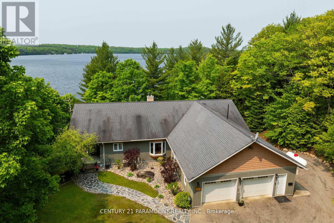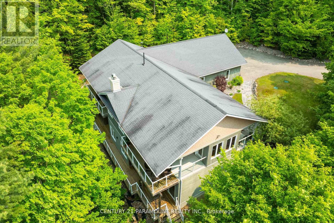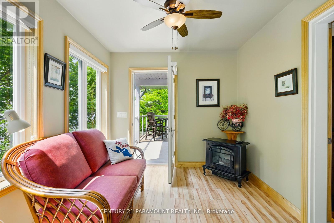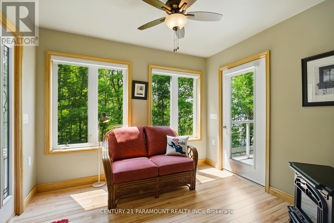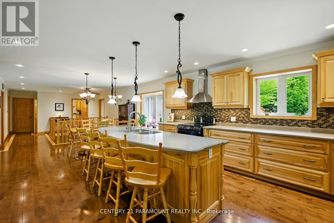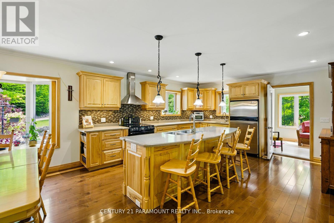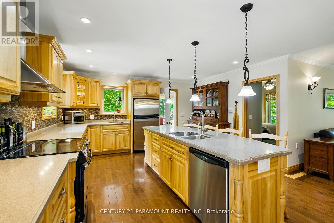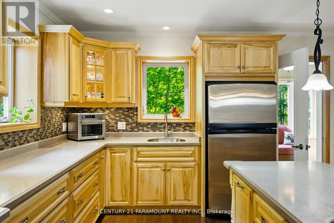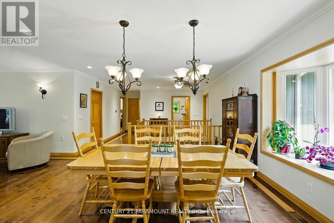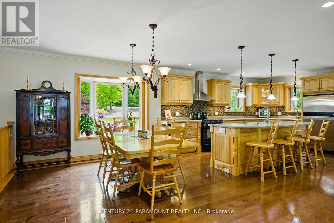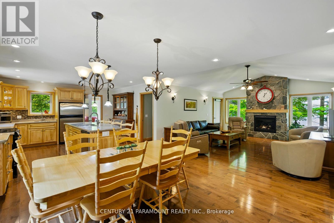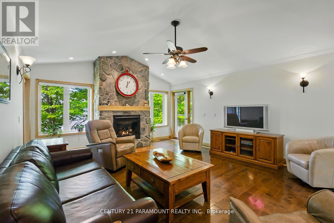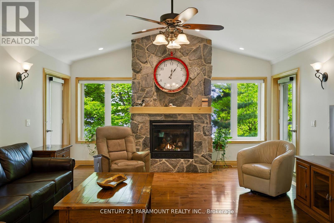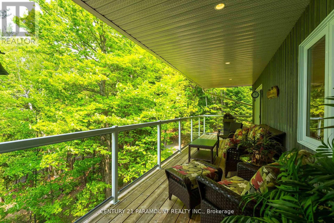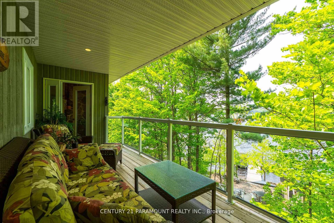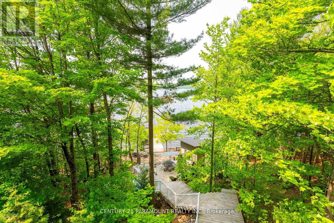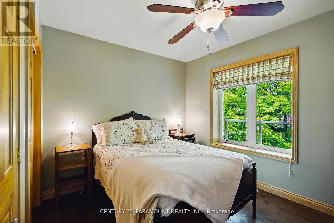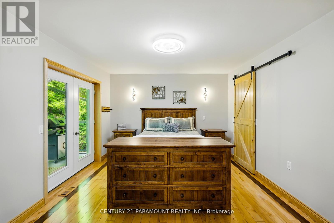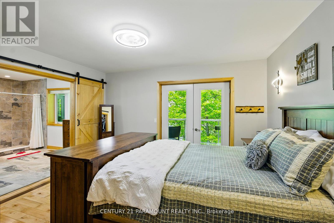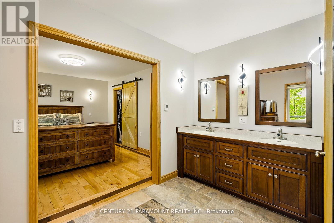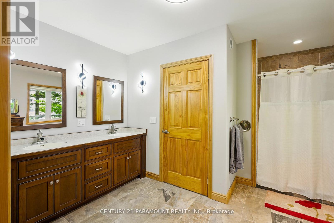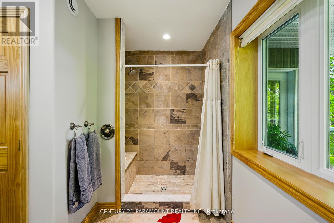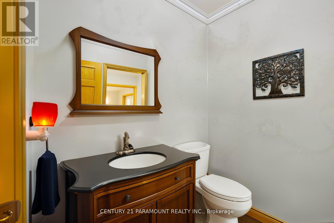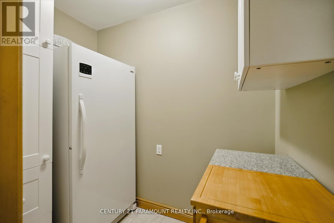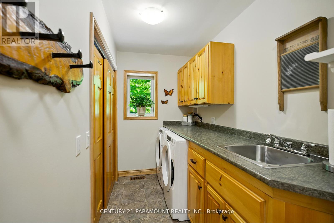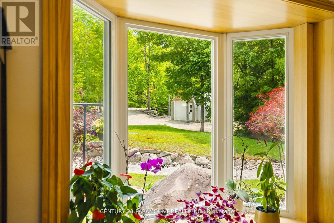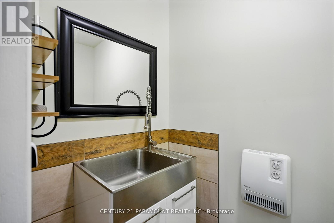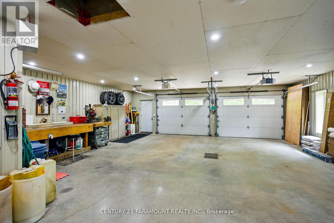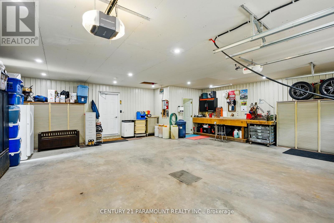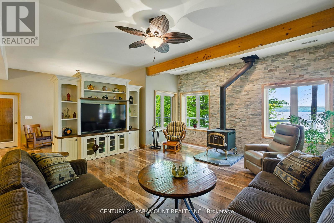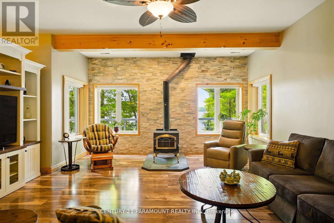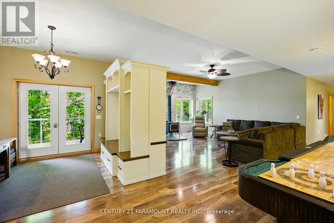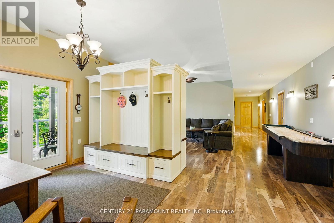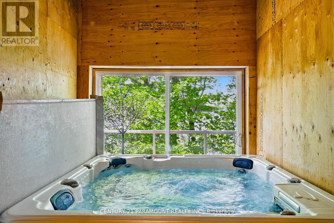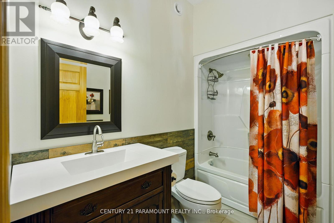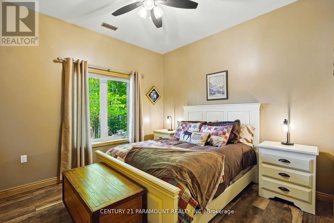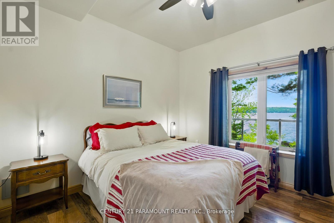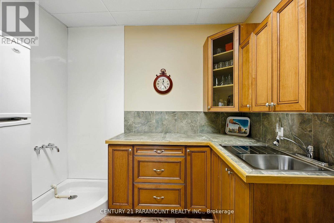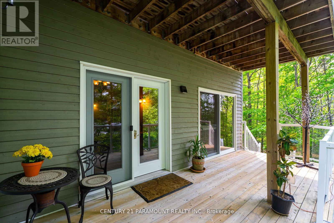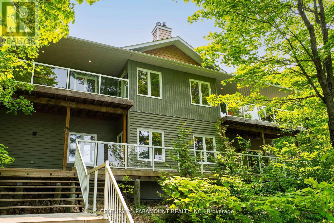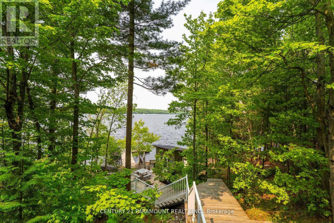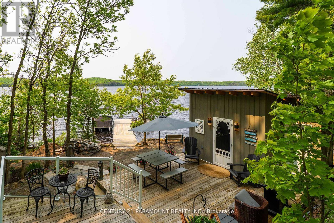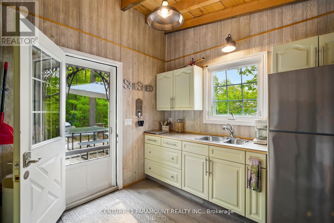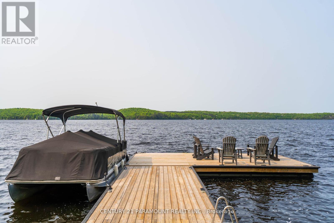5 Bedroom
4 Bathroom
1,500 - 2,000 ft2
Bungalow
Fireplace
Central Air Conditioning, Air Exchanger
Forced Air
Waterfront On Lake
Landscaped
$2,269,900
Built in 2008, this energy-efficient ICF block bungalow with walk-out basement offers year-round comfort. Situated at the end of a dead-end road provides privacy on this irregular 1-acre lot. Lake front property with the desirable southwest exposure of Lake Cecebe, a lake that offers 40 miles of boating joining Lake Cecebe with the Magnetawan River, Midlothian Lake and Ahmic Lake. Perfectly placed in between Burk's Falls and Magnetawan and just 30 minutes from Huntsville. The main floor of the home features hardwood/tile floors, a custom chef's kitchen by Cutter's Edge of Muskoka made of solid hickory including extra touches such as two sinks and Corian countertops. Open concept from kitchen, dining and living room provides the perfect space for entertaining your family and friends. The living room has vaulted ceilings and a grandeur granite stone gas fireplace. A deck off each side of the living room provides extra living space for outdoor dining and relaxation. Main floor primary bedroom has a walk-in closet, ensuite with double sinks, walk-in shower and heated tile floor. A pantry provides extra storage and a place for a freezer. The laundry room on the main floor shares a mud room coming in from the 2-car 30' x 30' garage with work bench. An added touch is the 2-piece washroom with a work sink in the garage. To complete this level is a second bedroom facing the lake. The lower level has 2 spacious bedrooms with closets, 3-piece washroom with heated tile floor. The family room has a Napolean wood burning stove, entertainment centre and a shuffleboard table. There is a wood room on this level for easy access to the wood or it can be easily converted to another bedroom. To continue with convenience, there is a kitchenette on this level equipped with a refrigerator, microwave, cupboards and sink for easy cleanup. Relax in an indoor hot tub that has a sliding door to the outdoors or convert to an office, bedroom or gym. Walk out to a deck which leads you to the lake. (id:53086)
Property Details
|
MLS® Number
|
X12519044 |
|
Property Type
|
Single Family |
|
Community Name
|
Ryerson |
|
Amenities Near By
|
Marina, Park, Place Of Worship, Schools |
|
Easement
|
Unknown |
|
Equipment Type
|
Propane Tank |
|
Features
|
Cul-de-sac, Wooded Area, Irregular Lot Size, Waterway, Guest Suite |
|
Parking Space Total
|
8 |
|
Rental Equipment Type
|
Propane Tank |
|
Structure
|
Deck, Patio(s), Porch, Shed, Workshop, Dock |
|
View Type
|
Lake View, View Of Water, Direct Water View |
|
Water Front Type
|
Waterfront On Lake |
Building
|
Bathroom Total
|
4 |
|
Bedrooms Above Ground
|
2 |
|
Bedrooms Below Ground
|
3 |
|
Bedrooms Total
|
5 |
|
Age
|
16 To 30 Years |
|
Amenities
|
Fireplace(s), Separate Heating Controls |
|
Appliances
|
Hot Tub, Garage Door Opener Remote(s), Dishwasher, Dryer, Freezer, Garage Door Opener, Microwave, Stove, Water Heater, Washer, Refrigerator |
|
Architectural Style
|
Bungalow |
|
Basement Development
|
Finished |
|
Basement Features
|
Walk Out |
|
Basement Type
|
N/a (finished) |
|
Construction Style Attachment
|
Detached |
|
Cooling Type
|
Central Air Conditioning, Air Exchanger |
|
Exterior Finish
|
Wood |
|
Fire Protection
|
Smoke Detectors |
|
Fireplace Present
|
Yes |
|
Flooring Type
|
Laminate, Tile, Hardwood |
|
Foundation Type
|
Insulated Concrete Forms |
|
Half Bath Total
|
2 |
|
Heating Fuel
|
Propane |
|
Heating Type
|
Forced Air |
|
Stories Total
|
1 |
|
Size Interior
|
1,500 - 2,000 Ft2 |
|
Type
|
House |
|
Utility Power
|
Generator |
|
Utility Water
|
Drilled Well |
Parking
Land
|
Access Type
|
Public Road, Private Docking, Year-round Access |
|
Acreage
|
No |
|
Land Amenities
|
Marina, Park, Place Of Worship, Schools |
|
Landscape Features
|
Landscaped |
|
Sewer
|
Septic System |
|
Size Depth
|
259 Ft |
|
Size Frontage
|
214 Ft |
|
Size Irregular
|
214 X 259 Ft |
|
Size Total Text
|
214 X 259 Ft |
Rooms
| Level |
Type |
Length |
Width |
Dimensions |
|
Lower Level |
Bedroom |
3.55 m |
3.54 m |
3.55 m x 3.54 m |
|
Lower Level |
Bedroom |
3.69 m |
3.54 m |
3.69 m x 3.54 m |
|
Lower Level |
Other |
3.85 m |
3.54 m |
3.85 m x 3.54 m |
|
Lower Level |
Bathroom |
2.28 m |
2.91 m |
2.28 m x 2.91 m |
|
Lower Level |
Office |
5.11 m |
2.91 m |
5.11 m x 2.91 m |
|
Lower Level |
Kitchen |
3 m |
2.91 m |
3 m x 2.91 m |
|
Lower Level |
Bedroom |
2.91 m |
5.37 m |
2.91 m x 5.37 m |
|
Lower Level |
Family Room |
8.33 m |
7.13 m |
8.33 m x 7.13 m |
|
Lower Level |
Other |
2.52 m |
1.73 m |
2.52 m x 1.73 m |
|
Main Level |
Kitchen |
4.81 m |
4.57 m |
4.81 m x 4.57 m |
|
Main Level |
Dining Room |
3.49 m |
4.54 m |
3.49 m x 4.54 m |
|
Main Level |
Living Room |
4.81 m |
5.6 m |
4.81 m x 5.6 m |
|
Main Level |
Foyer |
2.83 m |
3.24 m |
2.83 m x 3.24 m |
|
Main Level |
Bedroom |
3.44 m |
3.74 m |
3.44 m x 3.74 m |
|
Main Level |
Primary Bedroom |
4.38 m |
3.74 m |
4.38 m x 3.74 m |
|
Main Level |
Bathroom |
5.47 m |
5.65 m |
5.47 m x 5.65 m |
|
Main Level |
Laundry Room |
4.46 m |
1.68 m |
4.46 m x 1.68 m |
|
Main Level |
Bathroom |
2.45 m |
1.58 m |
2.45 m x 1.58 m |
|
Main Level |
Other |
2.23 m |
1.37 m |
2.23 m x 1.37 m |
Utilities
|
Electricity
|
Installed |
|
Wireless
|
Available |
|
Electricity Connected
|
Connected |
|
Telephone
|
Connected |
https://www.realtor.ca/real-estate/29077453/276-jeffrey-road-n-ryerson-ryerson


