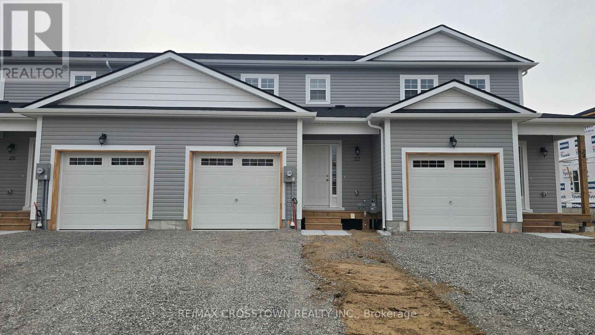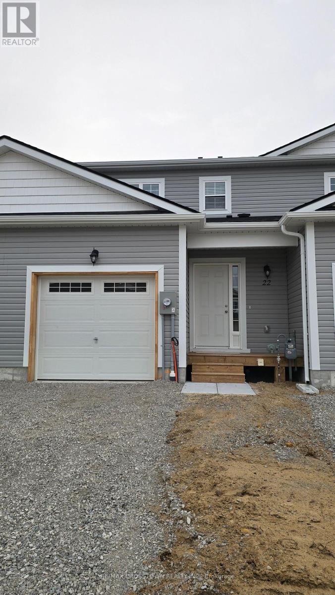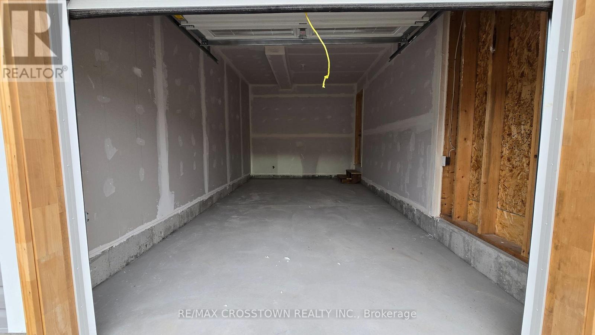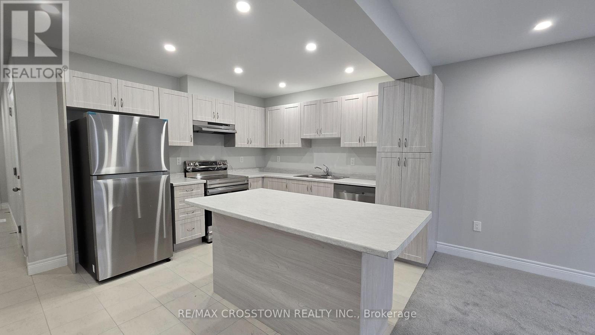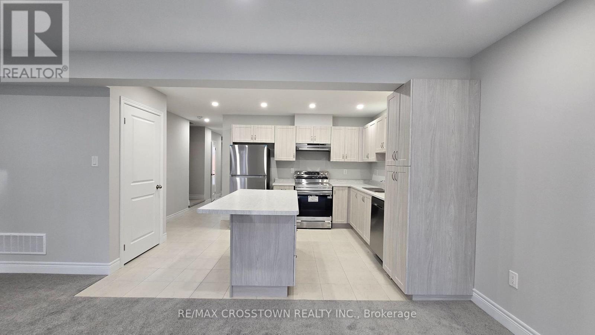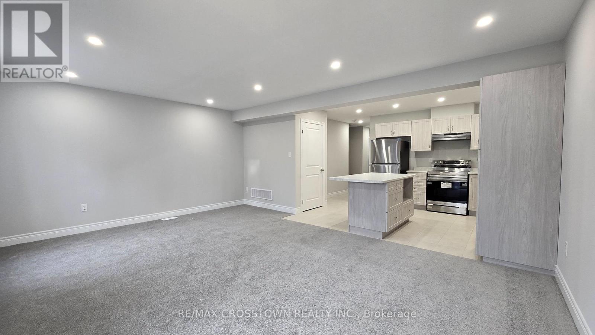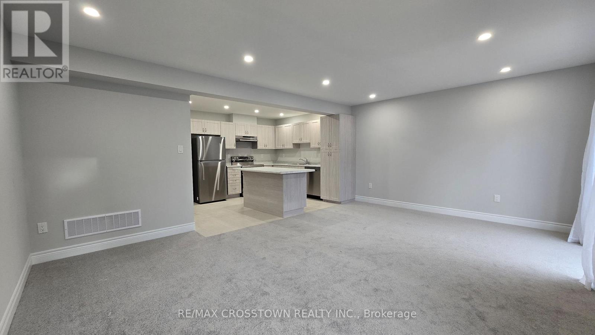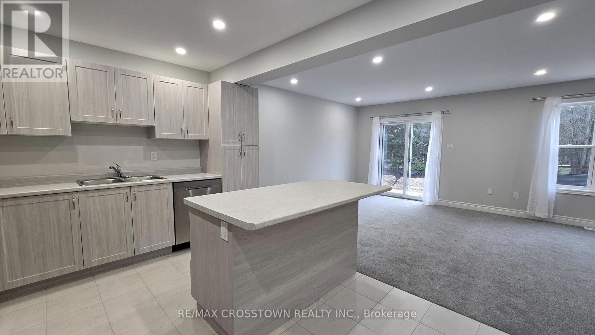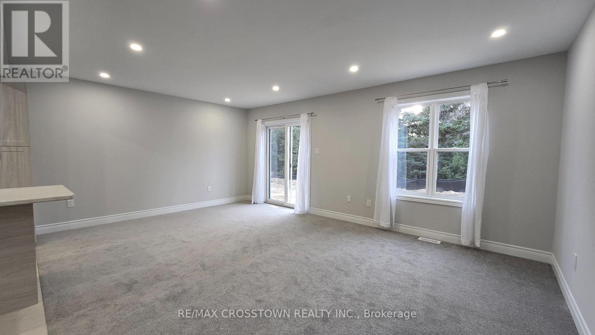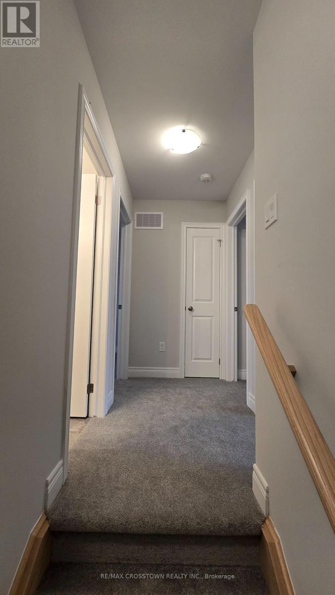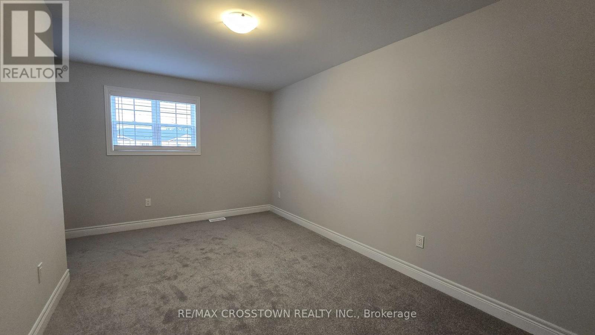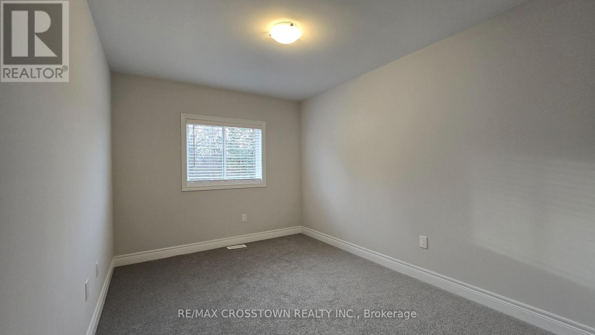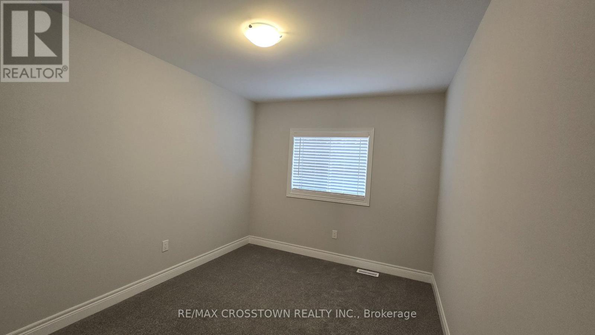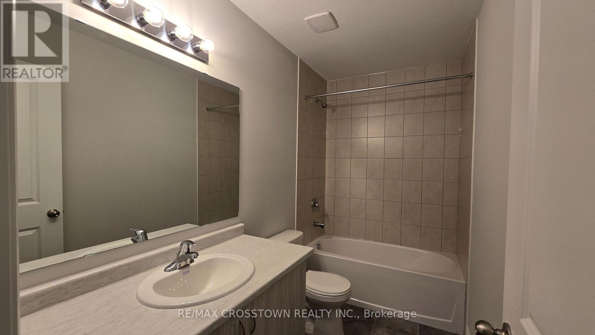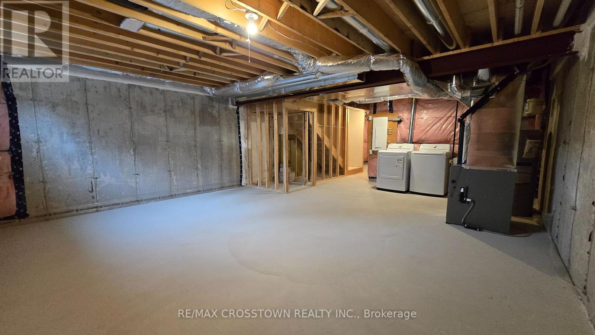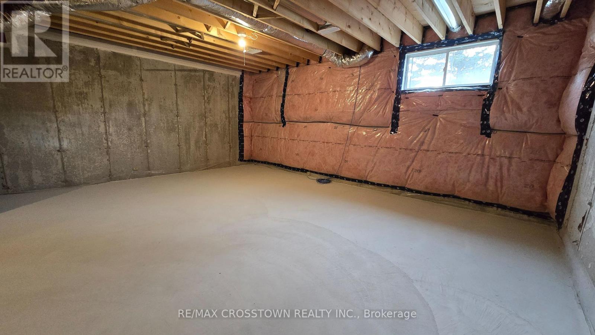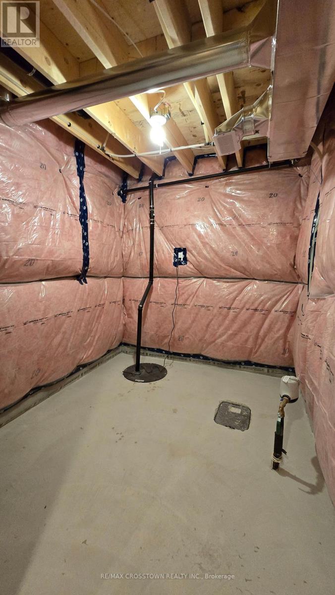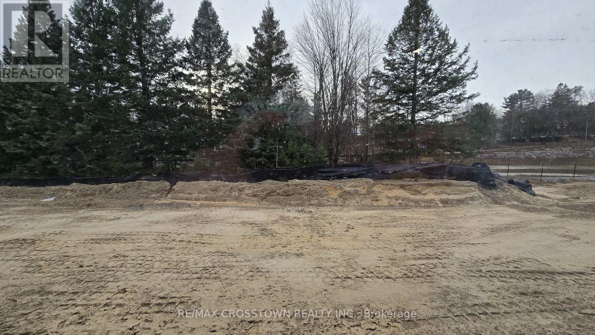3 Bedroom
3 Bathroom
1,100 - 1,500 ft2
None
Forced Air
$2,800 Monthly
Brand New 3-Bedroom Townhome for Lease in Prime Bracebridge Location! A newly built 3-bedroom, 3-bathroom townhome offering modern comfort and convenience in the heart of Bracebridge. Enjoy a bright, open-concept main floor featuring a stylish kitchen with all brand new appliances and centre island, seamlessly connected to the great room area-perfect for entertaining. A walkout from the great room leads to the backyard. Upstairs, you'll find three spacious bedrooms, including a large primary bedroom with a private ensuite bath. The unfinished basement provides additional storage space and includes laundry facilities. This home also offers an attached single-car garage, private driveway, and is located in a family-friendly neighbourhood just minutes from the Sportsplex, BMLSS (high school), swimming pool, parks, trails, shops, and restaurants. **Available immediately - $2800/Mth plus all utilities, 1st & last months rent required and all rental docs. Tenant responsible for utility hook up. Tenant Pays: Cable TV, Heat, Hydro, Internet, Natural Gas, Tenant Insurance, Water.** (id:53086)
Property Details
|
MLS® Number
|
X12530294 |
|
Property Type
|
Single Family |
|
Community Name
|
Macaulay |
|
Equipment Type
|
Water Heater |
|
Features
|
Sump Pump |
|
Parking Space Total
|
2 |
|
Rental Equipment Type
|
Water Heater |
Building
|
Bathroom Total
|
3 |
|
Bedrooms Above Ground
|
3 |
|
Bedrooms Total
|
3 |
|
Age
|
New Building |
|
Appliances
|
Water Heater, Dishwasher, Dryer, Stove, Washer, Window Coverings, Refrigerator |
|
Basement Development
|
Unfinished |
|
Basement Type
|
N/a (unfinished) |
|
Construction Style Attachment
|
Attached |
|
Cooling Type
|
None |
|
Exterior Finish
|
Vinyl Siding |
|
Foundation Type
|
Concrete |
|
Half Bath Total
|
1 |
|
Heating Fuel
|
Natural Gas |
|
Heating Type
|
Forced Air |
|
Stories Total
|
2 |
|
Size Interior
|
1,100 - 1,500 Ft2 |
|
Type
|
Row / Townhouse |
|
Utility Water
|
Municipal Water |
Parking
Land
|
Acreage
|
No |
|
Sewer
|
Sanitary Sewer |
Rooms
| Level |
Type |
Length |
Width |
Dimensions |
|
Second Level |
Primary Bedroom |
4.57 m |
2.9 m |
4.57 m x 2.9 m |
|
Second Level |
Bedroom 2 |
3.44 m |
2.83 m |
3.44 m x 2.83 m |
|
Second Level |
Bedroom 3 |
3.81 m |
2.83 m |
3.81 m x 2.83 m |
|
Main Level |
Kitchen |
3.69 m |
3.44 m |
3.69 m x 3.44 m |
|
Main Level |
Great Room |
4.48 m |
5.52 m |
4.48 m x 5.52 m |
https://www.realtor.ca/real-estate/29089019/22-mcconnell-crescent-bracebridge-macaulay-macaulay


