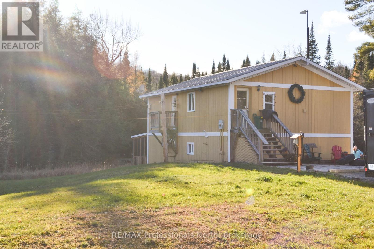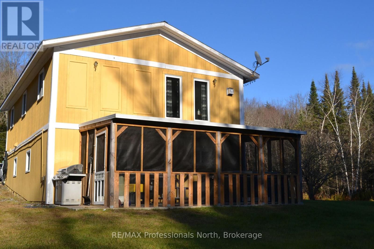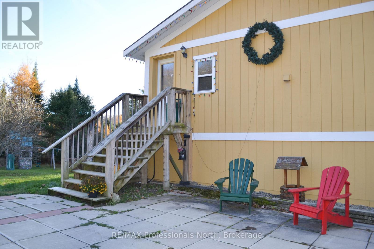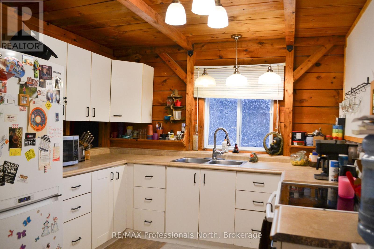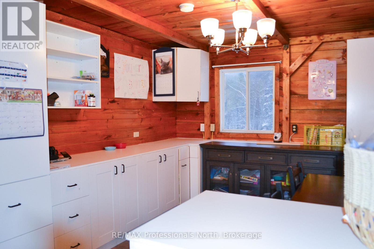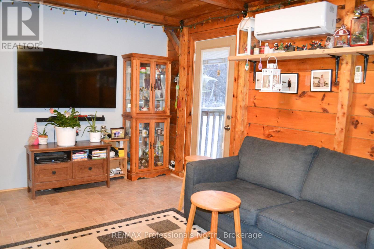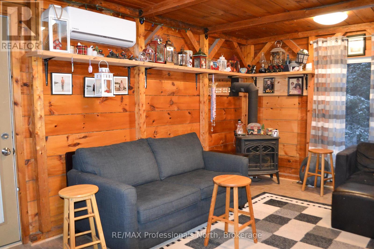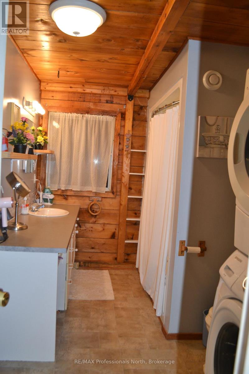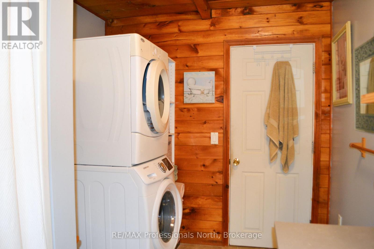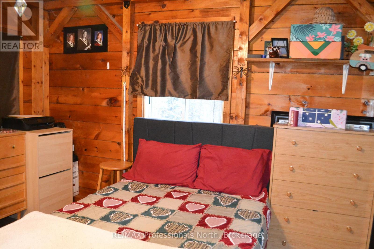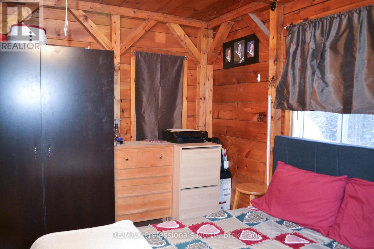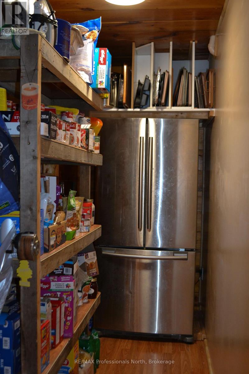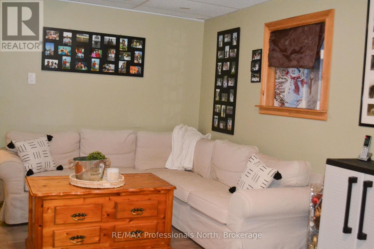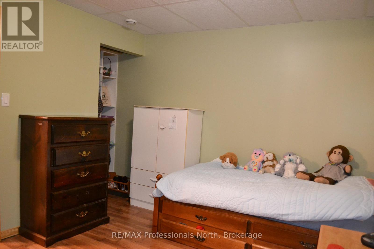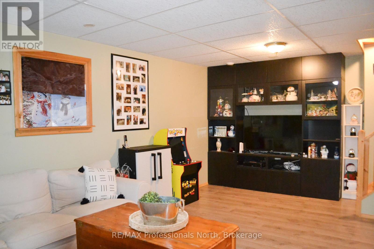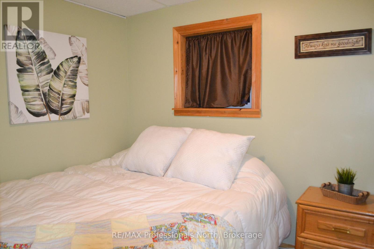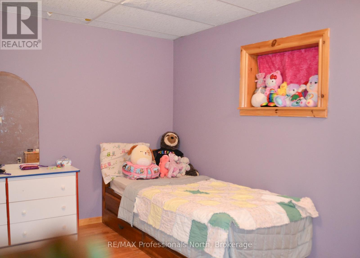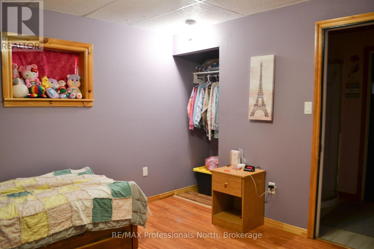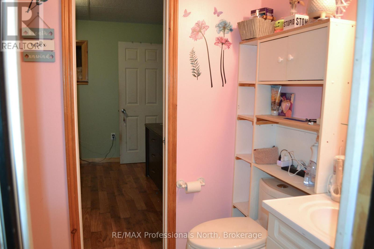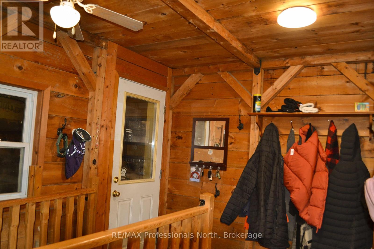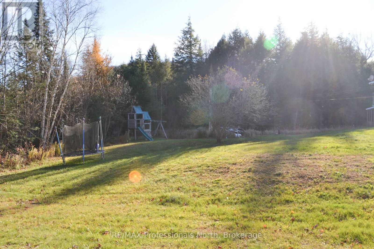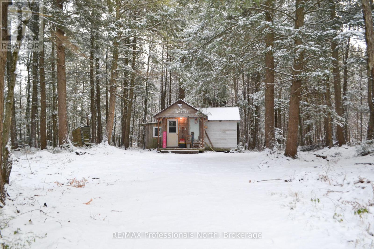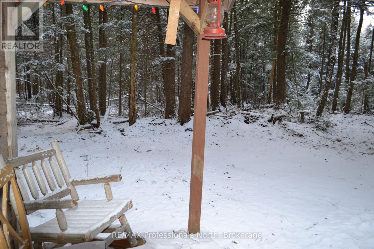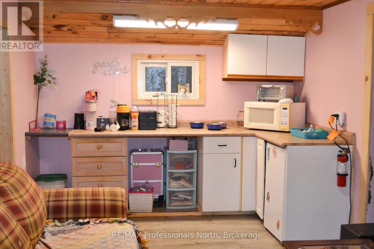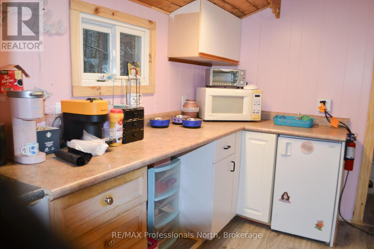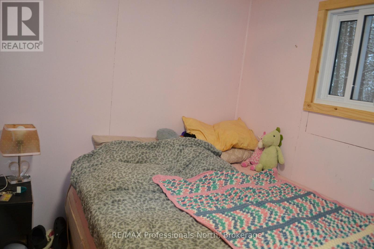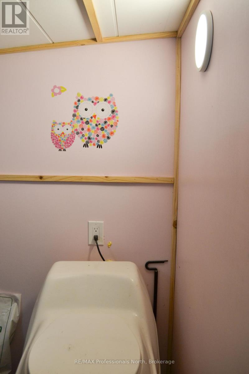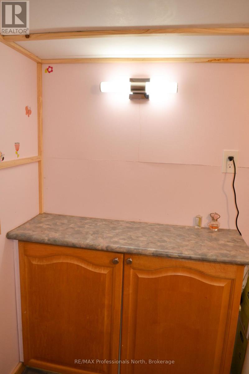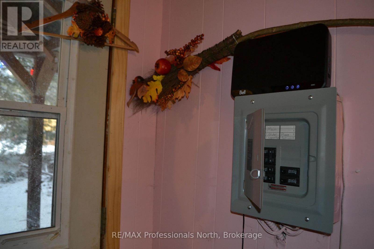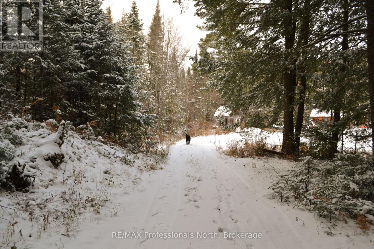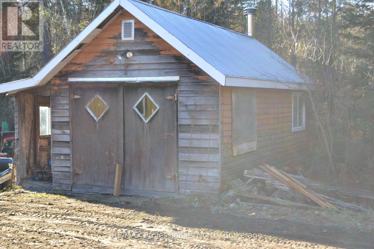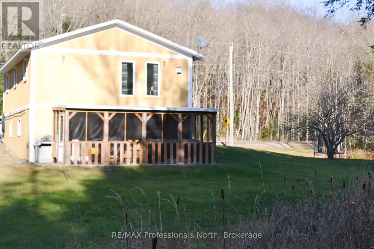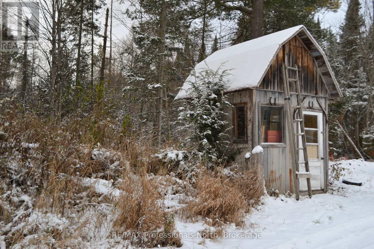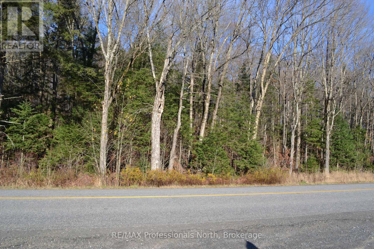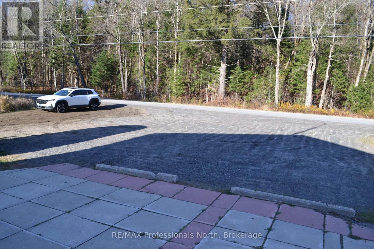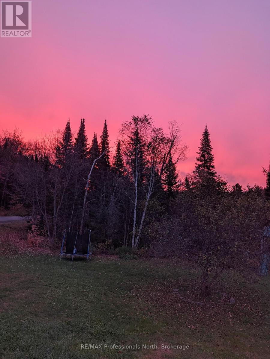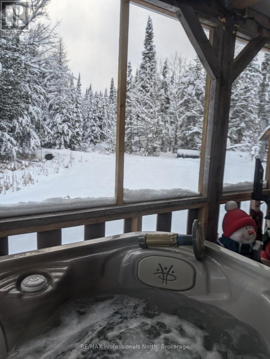4 Bedroom
2 Bathroom
700 - 1,100 ft2
Raised Bungalow
Fireplace
Wall Unit, Air Exchanger
Radiant Heat
Acreage
$699,000
Discover the perfect blend of privacy and convenience with this beautiful country home set on 5 serene acres, only 10 minutes from downtown Huntsville. This property offers space, character, and endless potential - ideal for families, nature lovers, or anyone seeking a peaceful retreat close to town. The home features 4 bedrooms and 2 bathrooms, a welcoming living room with a cozy gas fireplace and rustic wood accents that bring warmth and charm to every season. The separate dining room with built-ins, and large pantry room provide ample storage and functionality for everyday living. Step downstairs to a walkout basement leading to a covered porch, the perfect spot to relax or enjoy a hot tub overlooking the picturesque creek that winds through the property. An adorable cabin in the woods adds even more versatility - complete with hydro, kitchenette, bedroom, and composting toilet - ideal for overflow guests, a studio space, or "glamping" adventures. Outside, you'll find a detached garage, an additional shed, and plenty of parking for guests, RVs, or recreational toys. Efficient in-floor heating. The property is a beautiful mix of landscaped areas and natural forest, offering both charm and privacy in equal measure. Whether you're looking for a family home, hobby farm potential, or a peaceful weekend escape - this Huntsville gem delivers it all. (id:53086)
Property Details
|
MLS® Number
|
X12535840 |
|
Property Type
|
Single Family |
|
Community Name
|
Stisted |
|
Equipment Type
|
Furnace, Propane Tank |
|
Features
|
Wooded Area, Partially Cleared, Waterway, Open Space, Flat Site, Carpet Free |
|
Parking Space Total
|
11 |
|
Rental Equipment Type
|
Furnace, Propane Tank |
|
Structure
|
Patio(s), Porch, Outbuilding, Shed |
Building
|
Bathroom Total
|
2 |
|
Bedrooms Above Ground
|
4 |
|
Bedrooms Total
|
4 |
|
Age
|
31 To 50 Years |
|
Amenities
|
Fireplace(s) |
|
Appliances
|
Water Heater - Tankless, Dryer, Stove, Washer, Refrigerator |
|
Architectural Style
|
Raised Bungalow |
|
Basement Development
|
Finished |
|
Basement Features
|
Walk Out |
|
Basement Type
|
Full (finished) |
|
Construction Style Attachment
|
Detached |
|
Cooling Type
|
Wall Unit, Air Exchanger |
|
Exterior Finish
|
Wood |
|
Fireplace Present
|
Yes |
|
Foundation Type
|
Insulated Concrete Forms |
|
Heating Fuel
|
Propane |
|
Heating Type
|
Radiant Heat |
|
Stories Total
|
1 |
|
Size Interior
|
700 - 1,100 Ft2 |
|
Type
|
House |
Parking
|
Detached Garage
|
|
|
Garage
|
|
|
R V
|
|
Land
|
Acreage
|
Yes |
|
Sewer
|
Septic System |
|
Size Frontage
|
191 Ft ,9 In |
|
Size Irregular
|
191.8 Ft ; Irregular |
|
Size Total Text
|
191.8 Ft ; Irregular|5 - 9.99 Acres |
Rooms
| Level |
Type |
Length |
Width |
Dimensions |
|
Lower Level |
Bathroom |
2.1 m |
1.52 m |
2.1 m x 1.52 m |
|
Lower Level |
Mud Room |
7.6 m |
3.44 m |
7.6 m x 3.44 m |
|
Lower Level |
Utility Room |
3.44 m |
2.41 m |
3.44 m x 2.41 m |
|
Lower Level |
Bedroom 4 |
2.35 m |
2.71 m |
2.35 m x 2.71 m |
|
Lower Level |
Family Room |
5.46 m |
3.44 m |
5.46 m x 3.44 m |
|
Lower Level |
Bedroom 2 |
3.38 m |
3.44 m |
3.38 m x 3.44 m |
|
Lower Level |
Bedroom 3 |
3.41 m |
3.08 m |
3.41 m x 3.08 m |
|
Main Level |
Foyer |
3.39 m |
2.29 m |
3.39 m x 2.29 m |
|
Main Level |
Kitchen |
3.53 m |
3.02 m |
3.53 m x 3.02 m |
|
Main Level |
Pantry |
2.8 m |
0.95 m |
2.8 m x 0.95 m |
|
Main Level |
Bathroom |
3.38 m |
2.1 m |
3.38 m x 2.1 m |
|
Main Level |
Dining Room |
3.47 m |
2.96 m |
3.47 m x 2.96 m |
|
Main Level |
Living Room |
4.36 m |
3.6 m |
4.36 m x 3.6 m |
|
Main Level |
Bedroom |
3.6 m |
3.57 m |
3.6 m x 3.57 m |
Utilities
|
Cable
|
Available |
|
Electricity
|
Installed |
https://www.realtor.ca/real-estate/29093862/2315-aspdin-road-huntsville-stisted-stisted


