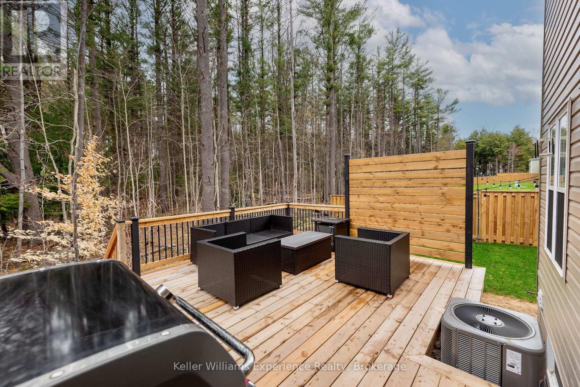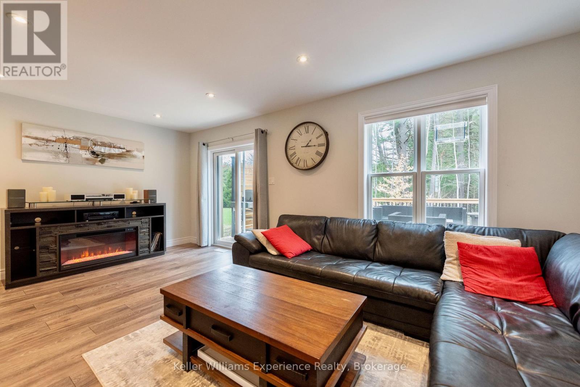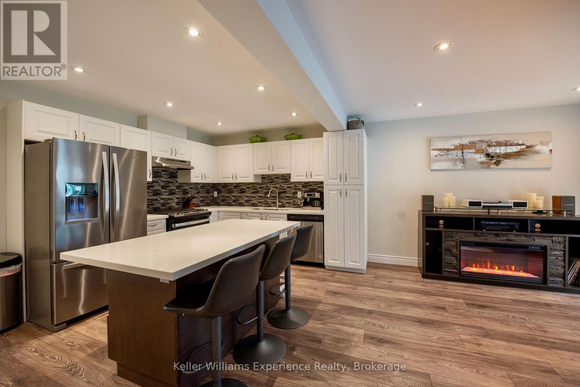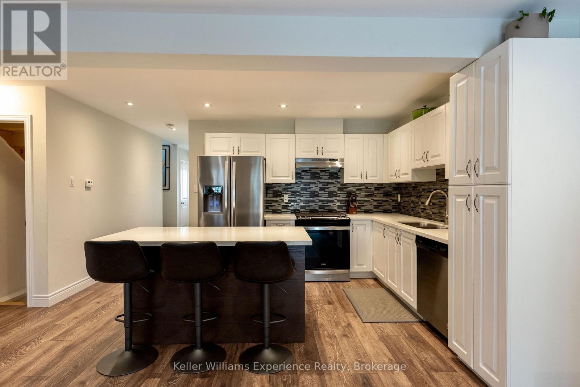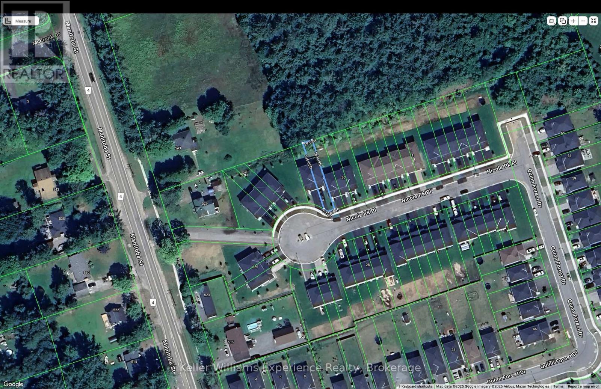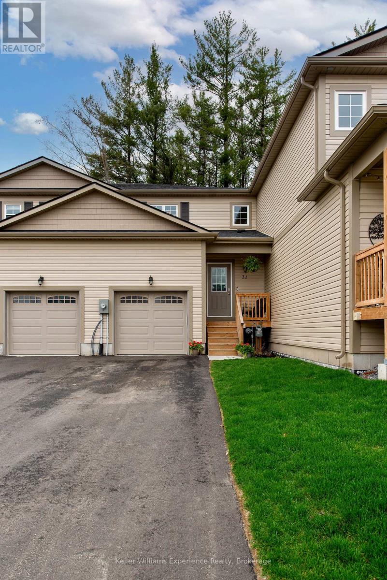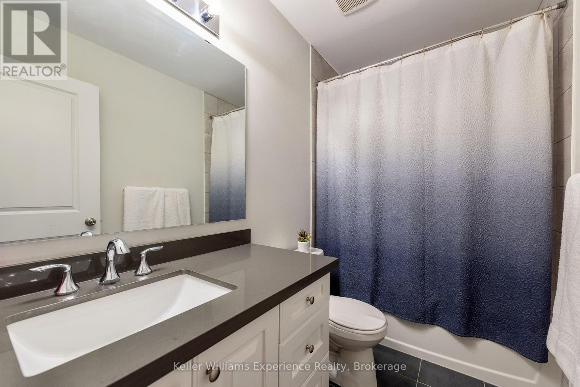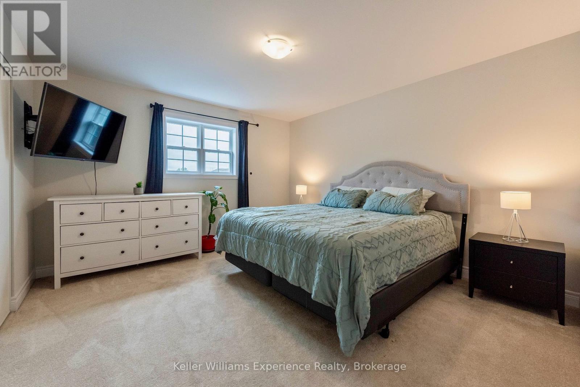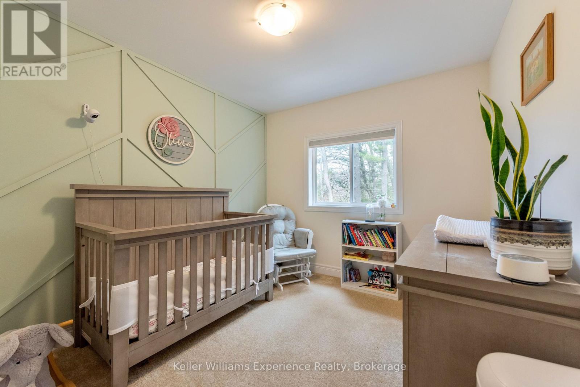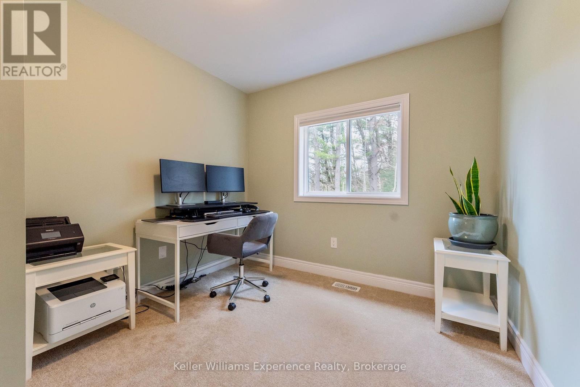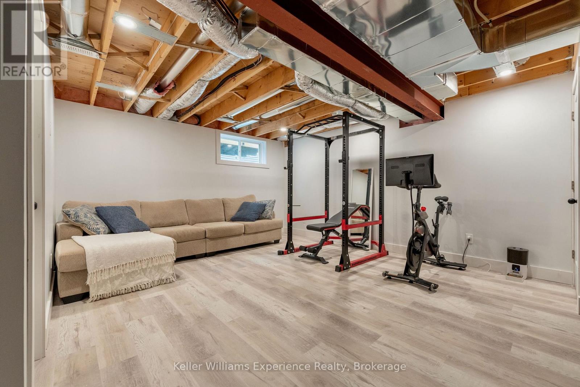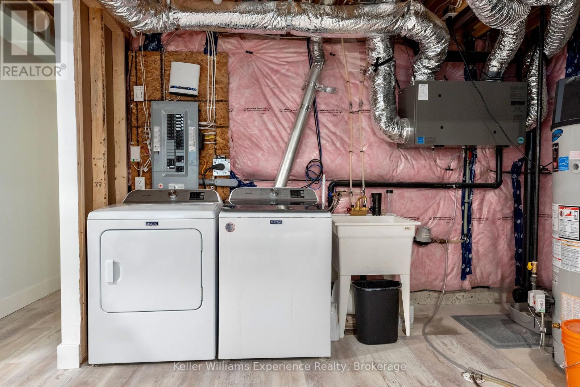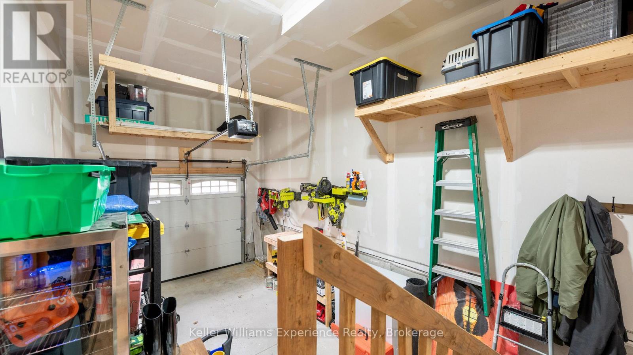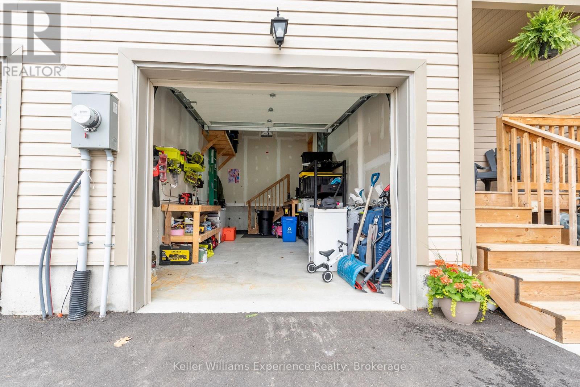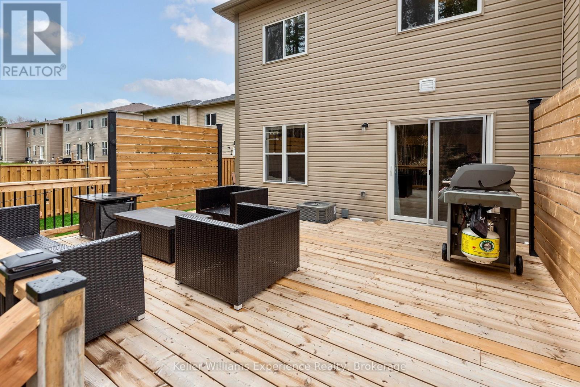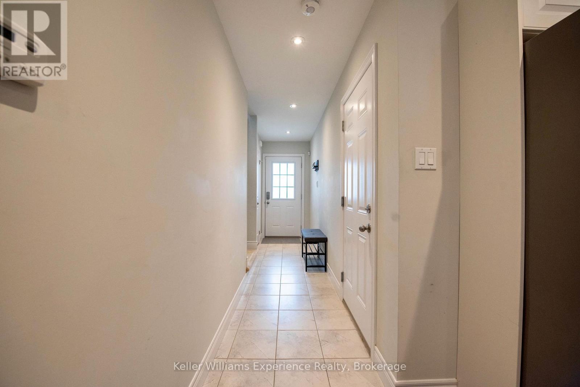3 Bedroom
2 Bathroom
1,100 - 1,500 ft2
Central Air Conditioning
Forced Air
$599,000
Well maintained semi-detached home ideally located between downtown Bracebridge and Muskoka's top recreational facilities. Enjoy an open-concept main living area with walkout to the newly built deck overlooking a peaceful, undeveloped forest backdrop - no rear neighbours. Nearby to golf, the new Bracebridge hockey arena, library, sports fields and schools. The partially finished basement provides additional living space with a rough-in for a third bathroom, offering groom to grow. A convenient and comfortable home in a sought-after location. No HST. (id:53086)
Property Details
|
MLS® Number
|
X12535764 |
|
Property Type
|
Single Family |
|
Community Name
|
Macaulay |
|
Features
|
Irregular Lot Size |
|
Parking Space Total
|
3 |
|
Structure
|
Deck |
Building
|
Bathroom Total
|
2 |
|
Bedrooms Above Ground
|
3 |
|
Bedrooms Total
|
3 |
|
Age
|
0 To 5 Years |
|
Appliances
|
Garage Door Opener Remote(s), Water Heater |
|
Basement Development
|
Partially Finished |
|
Basement Type
|
N/a (partially Finished) |
|
Construction Style Attachment
|
Semi-detached |
|
Cooling Type
|
Central Air Conditioning |
|
Exterior Finish
|
Vinyl Siding |
|
Foundation Type
|
Poured Concrete |
|
Half Bath Total
|
1 |
|
Heating Fuel
|
Natural Gas |
|
Heating Type
|
Forced Air |
|
Stories Total
|
2 |
|
Size Interior
|
1,100 - 1,500 Ft2 |
|
Type
|
House |
|
Utility Water
|
Municipal Water |
Parking
Land
|
Acreage
|
No |
|
Sewer
|
Sanitary Sewer |
|
Size Depth
|
136 Ft |
|
Size Frontage
|
20 Ft |
|
Size Irregular
|
20 X 136 Ft |
|
Size Total Text
|
20 X 136 Ft|under 1/2 Acre |
|
Zoning Description
|
R3-23 |
Rooms
| Level |
Type |
Length |
Width |
Dimensions |
|
Second Level |
Bedroom |
4.2 m |
3.8 m |
4.2 m x 3.8 m |
|
Second Level |
Bedroom 2 |
3.2 m |
2.9 m |
3.2 m x 2.9 m |
|
Second Level |
Bedroom 3 |
3.4 m |
2.7 m |
3.4 m x 2.7 m |
|
Second Level |
Bathroom |
2.9 m |
1.5 m |
2.9 m x 1.5 m |
|
Basement |
Exercise Room |
4.9 m |
4.1 m |
4.9 m x 4.1 m |
|
Ground Level |
Living Room |
5.8 m |
3.7 m |
5.8 m x 3.7 m |
|
Ground Level |
Kitchen |
4 m |
2.7 m |
4 m x 2.7 m |
|
Ground Level |
Bathroom |
1.8 m |
1.2 m |
1.8 m x 1.2 m |
|
Ground Level |
Foyer |
3 m |
1.2 m |
3 m x 1.2 m |
Utilities
|
Electricity
|
Installed |
|
Sewer
|
Installed |
https://www.realtor.ca/real-estate/29093791/31-nicole-park-court-bracebridge-macaulay-macaulay


