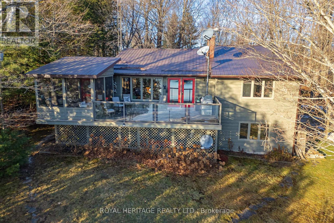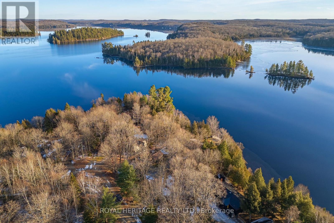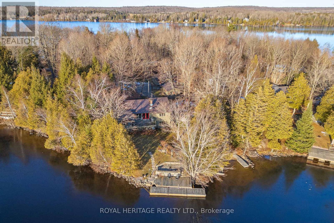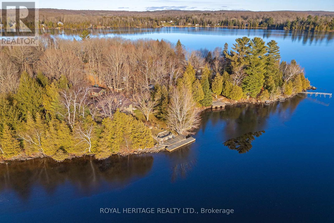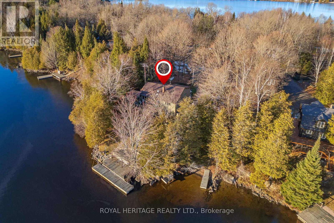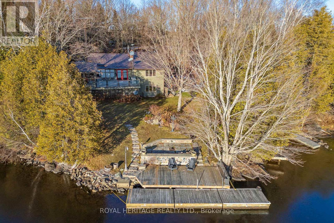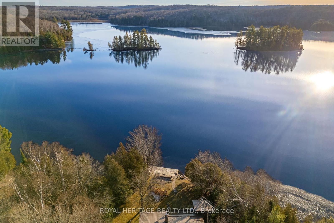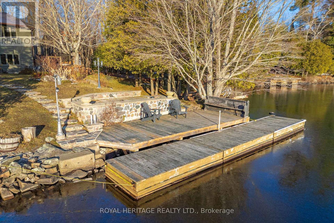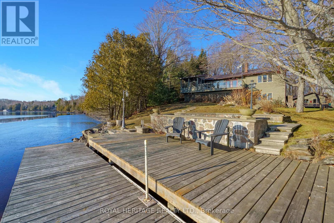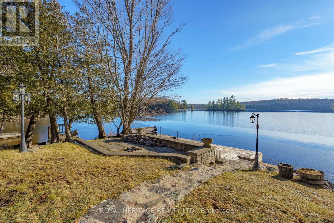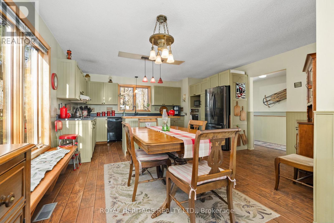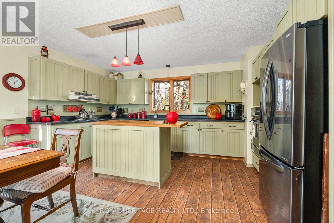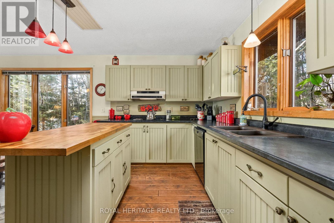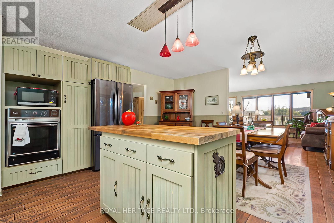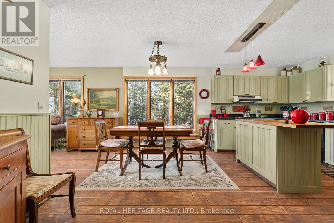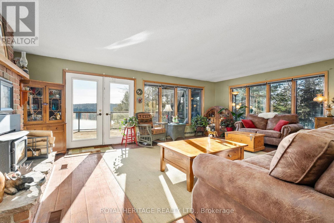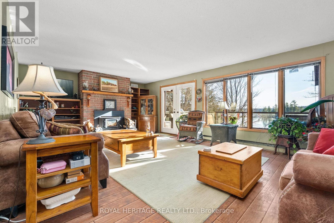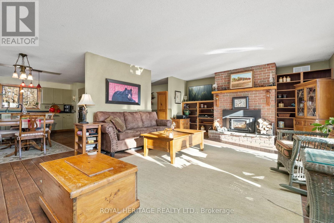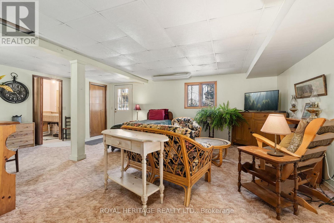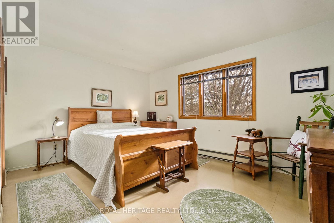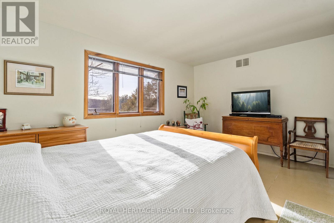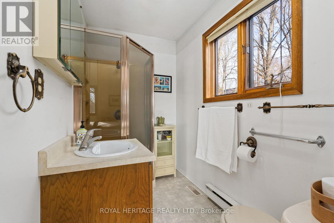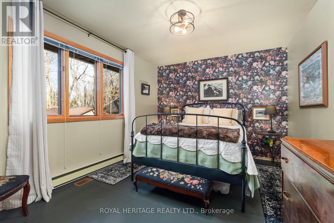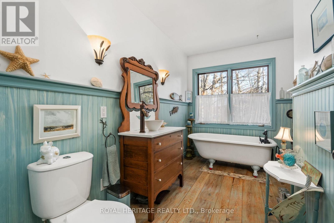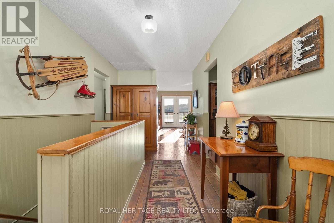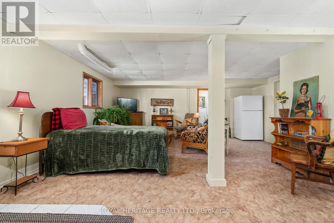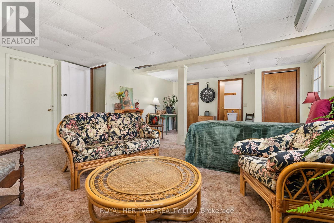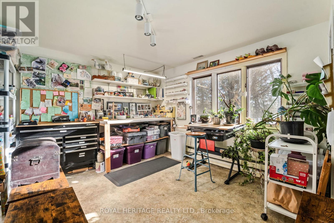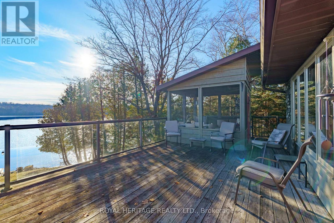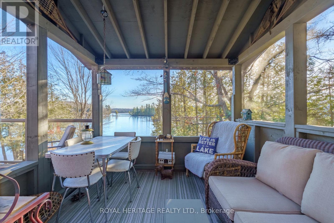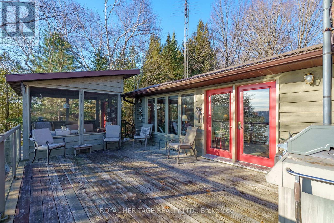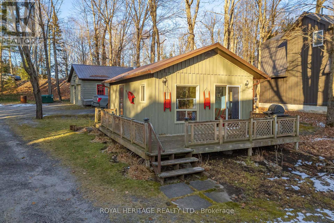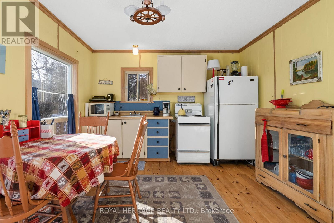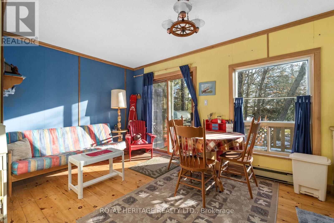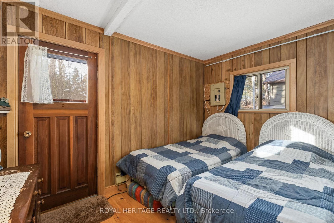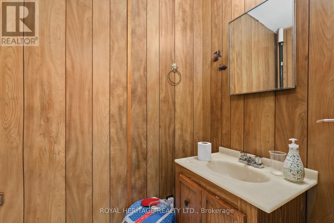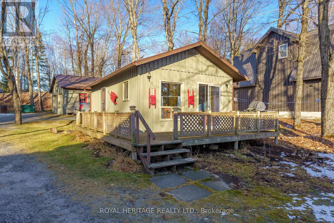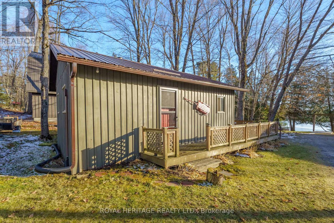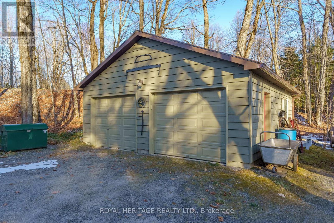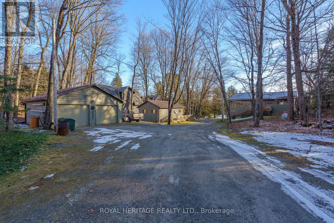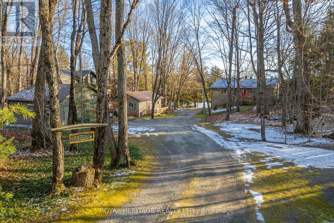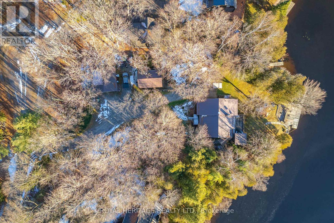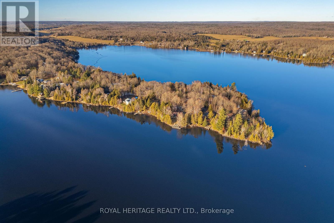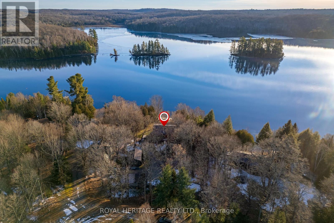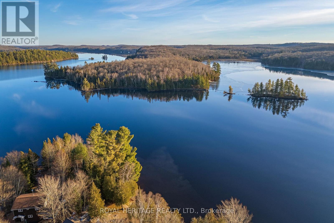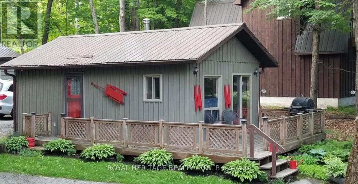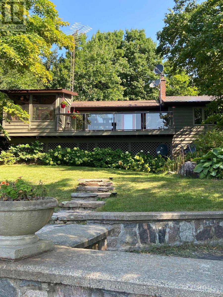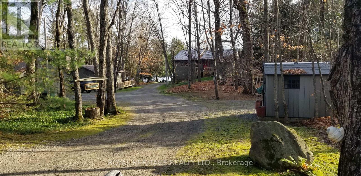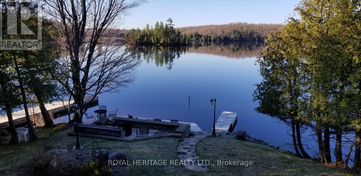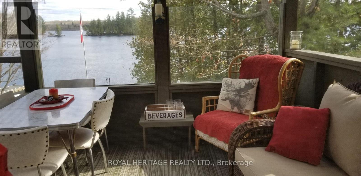5 Bedroom
4 Bathroom
1,100 - 1,500 ft2
Bungalow
Fireplace
None
Forced Air
Waterfront On Lake
Landscaped
$1,199,000
Welcome to your new waterfront home on stunning Lake Cecebe. Nestled among century-old Maple trees, this spacious 2+1 bedroom bungalow offers breathtaking lake views. A perfect blend of country charm and modern comfort. Step inside to an expansive, updated kitchen with centre island and an eat-in area ideal for large gatherings. The bright and inviting living room features picture windows that frame the serene waterscape. Walk-out to a large deck with glass panels, and just off to the side enjoy a beautiful screened-in Muskoka room-perfect for cozy fall evenings. The main level features two generous bedrooms, including a primary 3P ensuite. The 4P bath boasts a luxurious soaker tub. Main-floor laundry, gleaming hardwood floors, Impressive brick & stone Woodstove and incredible natural light complete this level. The lower level offers excellent in-law potential with a spacious 3rd bedroom, large rec room, oversized utility room, abundant storage, a convenient 3P bath, and a walkout to cobblestone area of the driveway. Just steps away is a full secondary auxiliary dwelling with its own kitchen, heat source, hydro, insulation, deck, two bedrooms, and 2P bath-ideal for overflow guests, rental income, or multi-generational living. An oversized & drywalled two-car garage adds even more value. All three buildings feature durable industrial metal roofs with a lifetime warranty. Head down to the waterfront where you'll find two dock options: a sandy, gradual-entry beach perfect for children, and a deeper dock for boating and kayaking. Lake Cecebe offers 40 miles of pristine boating and excellent fishing, offering endless waterway adventures. Year-round municipal-road & ideal for snowmobiling, ice fishing, ATVing, and more. With breathtaking southwest views, incredible convenience, ample storage, and exceptional recreational possibilities, this coveted location provides the perfect setting for relaxation, entertainment, and family fun. This Compound wont last! (id:53086)
Property Details
|
MLS® Number
|
X12568052 |
|
Property Type
|
Single Family |
|
Community Name
|
Magnetawan |
|
Amenities Near By
|
Beach, Golf Nearby |
|
Community Features
|
School Bus |
|
Easement
|
Unknown |
|
Equipment Type
|
Propane Tank |
|
Features
|
Wooded Area, Sloping, Flat Site, Dry, Carpet Free, Guest Suite |
|
Parking Space Total
|
8 |
|
Rental Equipment Type
|
Propane Tank |
|
Structure
|
Deck, Porch, Shed, Dock |
|
View Type
|
Lake View, Direct Water View |
|
Water Front Type
|
Waterfront On Lake |
Building
|
Bathroom Total
|
4 |
|
Bedrooms Above Ground
|
3 |
|
Bedrooms Below Ground
|
2 |
|
Bedrooms Total
|
5 |
|
Age
|
31 To 50 Years |
|
Appliances
|
Water Heater, Dryer, Microwave, Two Stoves, Washer, Refrigerator |
|
Architectural Style
|
Bungalow |
|
Basement Development
|
Finished |
|
Basement Features
|
Walk Out, Separate Entrance |
|
Basement Type
|
N/a (finished), N/a |
|
Construction Style Attachment
|
Detached |
|
Cooling Type
|
None |
|
Exterior Finish
|
Wood |
|
Fire Protection
|
Smoke Detectors |
|
Fireplace Present
|
Yes |
|
Fireplace Total
|
1 |
|
Fireplace Type
|
Woodstove |
|
Foundation Type
|
Block |
|
Half Bath Total
|
1 |
|
Heating Fuel
|
Propane |
|
Heating Type
|
Forced Air |
|
Stories Total
|
1 |
|
Size Interior
|
1,100 - 1,500 Ft2 |
|
Type
|
House |
|
Utility Water
|
Drilled Well |
Parking
Land
|
Access Type
|
Year-round Access, Highway Access, Private Docking |
|
Acreage
|
No |
|
Land Amenities
|
Beach, Golf Nearby |
|
Landscape Features
|
Landscaped |
|
Sewer
|
Septic System |
|
Size Depth
|
195 Ft ,3 In |
|
Size Frontage
|
160 Ft |
|
Size Irregular
|
160 X 195.3 Ft |
|
Size Total Text
|
160 X 195.3 Ft|1/2 - 1.99 Acres |
|
Soil Type
|
Mixed Soil |
|
Surface Water
|
Lake/pond |
|
Zoning Description
|
Sr |
Rooms
| Level |
Type |
Length |
Width |
Dimensions |
|
Flat |
Kitchen |
1.8 m |
1.8 m |
1.8 m x 1.8 m |
|
Flat |
Living Room |
1.2 m |
1.8 m |
1.2 m x 1.8 m |
|
Flat |
Bedroom 4 |
3.5 m |
2.2 m |
3.5 m x 2.2 m |
|
Flat |
Bedroom 5 |
2.2 m |
2.3 m |
2.2 m x 2.3 m |
|
Flat |
Bathroom |
1 m |
1 m |
1 m x 1 m |
|
Lower Level |
Recreational, Games Room |
7.2 m |
4.6 m |
7.2 m x 4.6 m |
|
Lower Level |
Bedroom 3 |
3.5 m |
4.2 m |
3.5 m x 4.2 m |
|
Lower Level |
Bathroom |
1 m |
1.1 m |
1 m x 1.1 m |
|
Lower Level |
Utility Room |
9.7 m |
2.7 m |
9.7 m x 2.7 m |
|
Main Level |
Kitchen |
4.6 m |
6.7 m |
4.6 m x 6.7 m |
|
Main Level |
Dining Room |
1.2 m |
1.8 m |
1.2 m x 1.8 m |
|
Main Level |
Foyer |
1 m |
2.1 m |
1 m x 2.1 m |
|
Main Level |
Living Room |
7.8 m |
5.18 m |
7.8 m x 5.18 m |
|
Main Level |
Primary Bedroom |
4.4 m |
3.4 m |
4.4 m x 3.4 m |
|
Main Level |
Bedroom 2 |
4.6 m |
3 m |
4.6 m x 3 m |
|
Main Level |
Bathroom |
2 m |
2.42 m |
2 m x 2.42 m |
|
Main Level |
Laundry Room |
1 m |
1.7 m |
1 m x 1.7 m |
Utilities
|
Wireless
|
Available |
|
Telephone
|
Nearby |
https://www.realtor.ca/real-estate/29127941/286-holden-road-magnetawan-magnetawan


