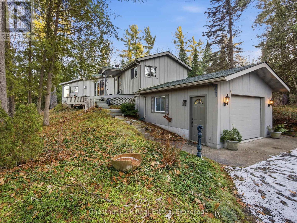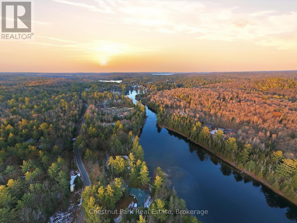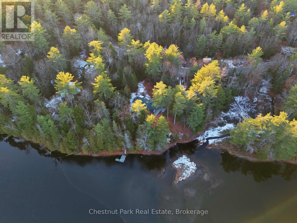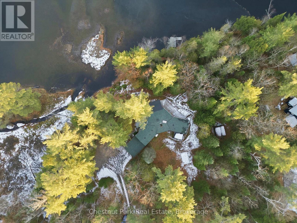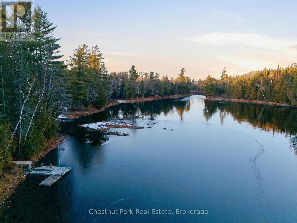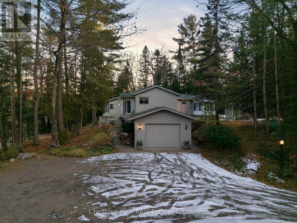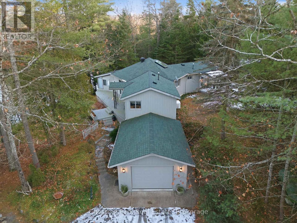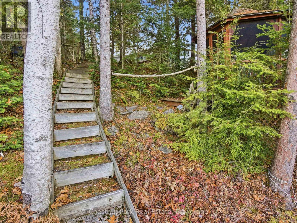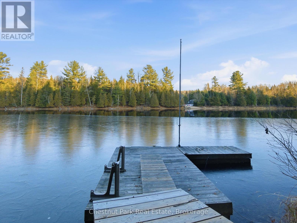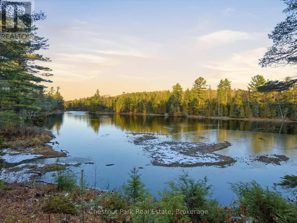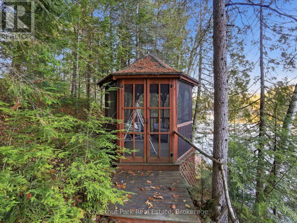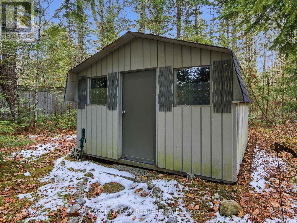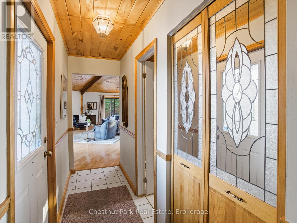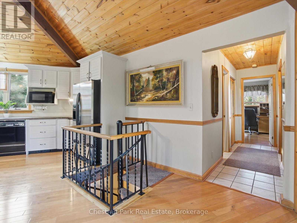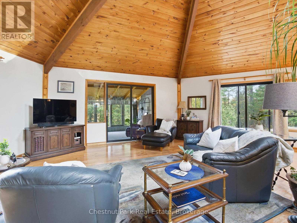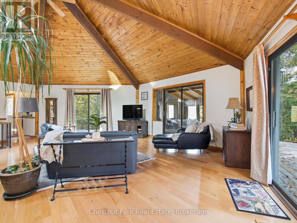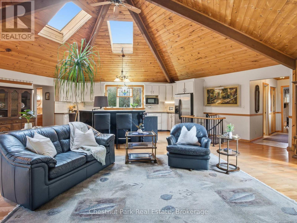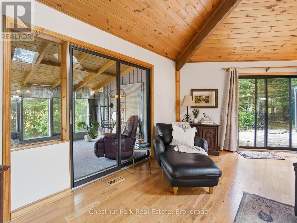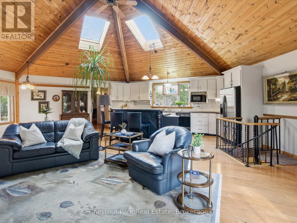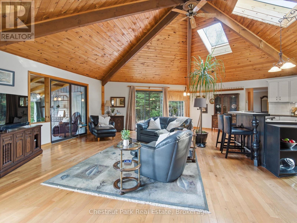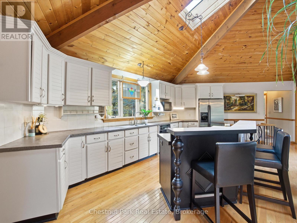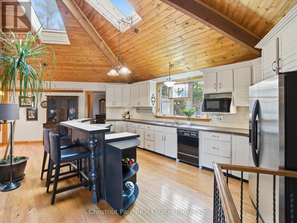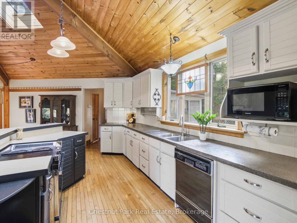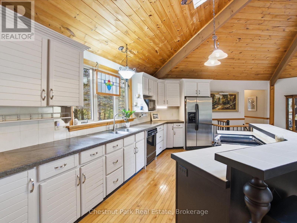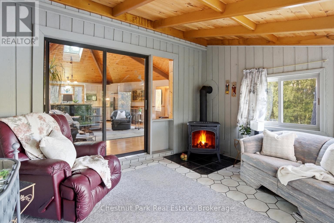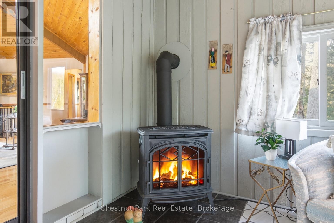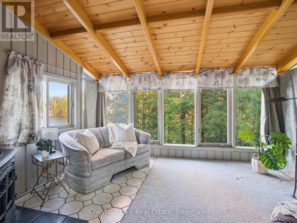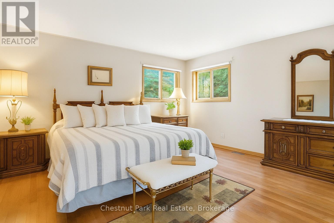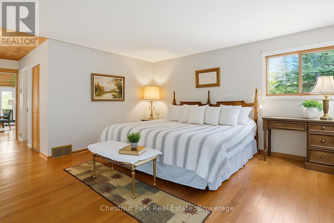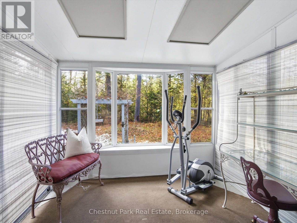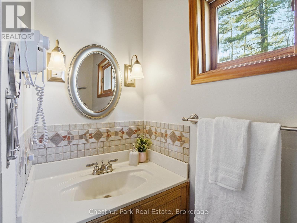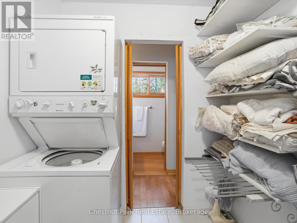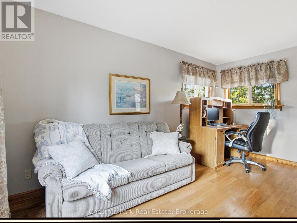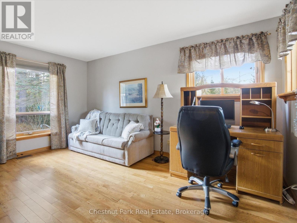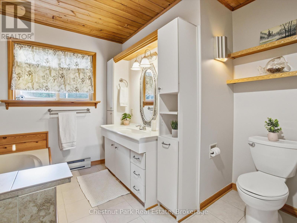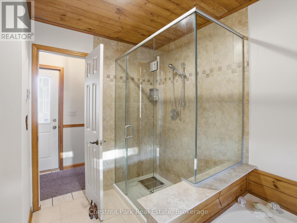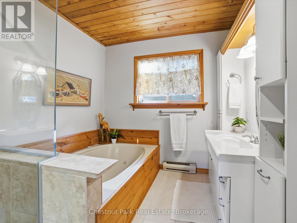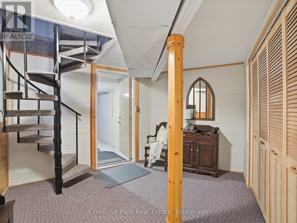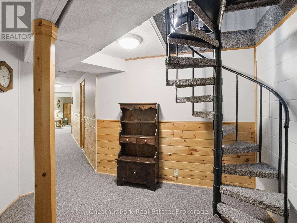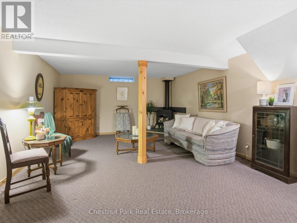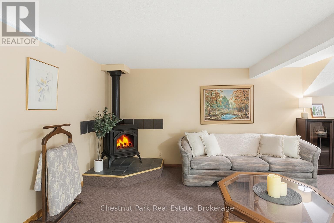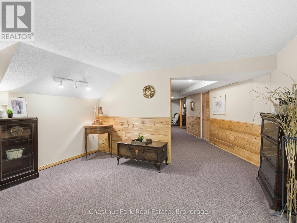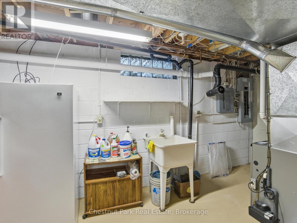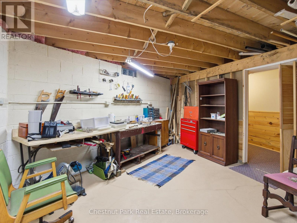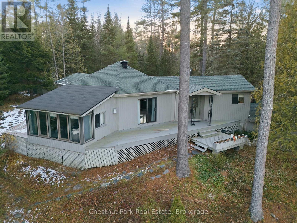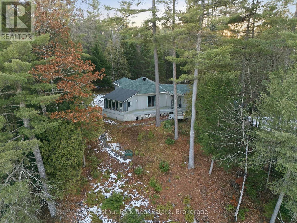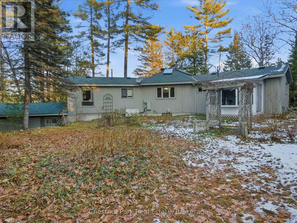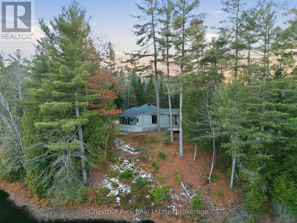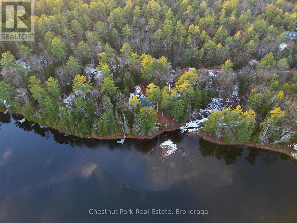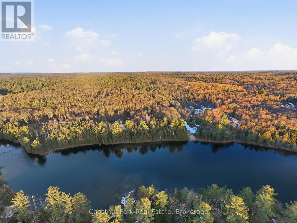2 Bedroom
2 Bathroom
1,100 - 1,500 ft2
Raised Bungalow
Fireplace
None
Forced Air
Waterfront
$989,000
Welcome to your peaceful Muskoka retreat on the beautiful Muskoka River. This year-round home sits on a wooded lot filled with White Pine, Oak, and Maple, offering excellent privacy and a serene natural setting. With approximately 200 feet of river frontage and a creek bordering the east side of the property, there are endless vantage points around the property to take in the incredible views. Enjoy relaxing days in the screened-in gazebo near the water or explore the many natural sitting areas along the shoreline.Inside, the open-concept layout is highlighted by an impressive octagon-shaped ceiling with skylights, filling the main living area with natural light. Hardwood floors run throughout the main level, adding warmth and character. Off the family room, a bright sunroom with river views and a propane stove offers a cozy year-round living space. The primary bedroom features its own sunroom with peaceful garden views, creating a quiet and private retreat.The lower level is fully developed and includes a second propane stove, a spacious workshop, and plenty of storage. Outside, you'll find a 12' x 12' bunkie for guests, tandem garages ideal for trailered boat storage, and a compacted crushed gravel parking area with space for up to six vehicles. A Generac backup generator provides added peace of mind, and year-round access is convenient with a paved municipal road leading right to the property.Whether you're seeking a full-time residence or a four-season getaway, this property blends comfort, thoughtful design, and the natural beauty of Muskoka living. (id:53086)
Property Details
|
MLS® Number
|
X12570792 |
|
Property Type
|
Single Family |
|
Community Name
|
Mclean |
|
Amenities Near By
|
Marina, Park, Place Of Worship |
|
Easement
|
Unknown |
|
Equipment Type
|
Propane Tank |
|
Features
|
Irregular Lot Size, Gazebo |
|
Parking Space Total
|
8 |
|
Rental Equipment Type
|
Propane Tank |
|
Structure
|
Dock |
|
View Type
|
View, River View, View Of Water, Direct Water View |
|
Water Front Type
|
Waterfront |
Building
|
Bathroom Total
|
2 |
|
Bedrooms Above Ground
|
2 |
|
Bedrooms Total
|
2 |
|
Amenities
|
Fireplace(s) |
|
Appliances
|
Water Heater, Dishwasher, Dryer, Microwave, Stove, Washer, Refrigerator |
|
Architectural Style
|
Raised Bungalow |
|
Basement Development
|
Partially Finished |
|
Basement Type
|
N/a (partially Finished) |
|
Construction Style Attachment
|
Detached |
|
Cooling Type
|
None |
|
Exterior Finish
|
Wood |
|
Fireplace Present
|
Yes |
|
Fireplace Total
|
2 |
|
Foundation Type
|
Block |
|
Half Bath Total
|
1 |
|
Heating Fuel
|
Propane |
|
Heating Type
|
Forced Air |
|
Stories Total
|
1 |
|
Size Interior
|
1,100 - 1,500 Ft2 |
|
Type
|
House |
|
Utility Power
|
Generator |
|
Utility Water
|
Drilled Well |
Parking
Land
|
Access Type
|
Public Road, Year-round Access, Private Docking |
|
Acreage
|
No |
|
Land Amenities
|
Marina, Park, Place Of Worship |
|
Sewer
|
Septic System |
|
Size Depth
|
296 Ft |
|
Size Frontage
|
200 Ft |
|
Size Irregular
|
200 X 296 Ft |
|
Size Total Text
|
200 X 296 Ft |
|
Zoning Description
|
Wr |
Rooms
| Level |
Type |
Length |
Width |
Dimensions |
|
Basement |
Workshop |
5.1 m |
8.2 m |
5.1 m x 8.2 m |
|
Basement |
Other |
3.5 m |
3.7 m |
3.5 m x 3.7 m |
|
Basement |
Family Room |
4.7 m |
6.5 m |
4.7 m x 6.5 m |
|
Basement |
Utility Room |
2.4 m |
6.2 m |
2.4 m x 6.2 m |
|
Main Level |
Living Room |
6 m |
8.3 m |
6 m x 8.3 m |
|
Main Level |
Primary Bedroom |
4.7 m |
4.3 m |
4.7 m x 4.3 m |
|
Main Level |
Bedroom |
3.1 m |
4.6 m |
3.1 m x 4.6 m |
|
Main Level |
Bathroom |
3.3 m |
35 m |
3.3 m x 35 m |
|
Main Level |
Bathroom |
1.06 m |
2.2 m |
1.06 m x 2.2 m |
|
Main Level |
Laundry Room |
2.7 m |
2.2 m |
2.7 m x 2.2 m |
|
Main Level |
Kitchen |
3.8 m |
6.5 m |
3.8 m x 6.5 m |
|
Main Level |
Sunroom |
3.2 m |
3.9 m |
3.2 m x 3.9 m |
Utilities
https://www.realtor.ca/real-estate/29130786/1077-fairy-falls-road-lake-of-bays-mclean-mclean


