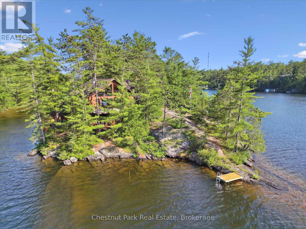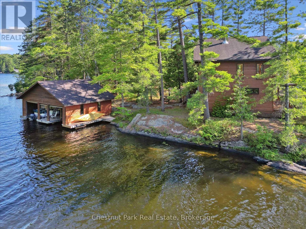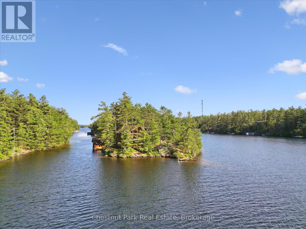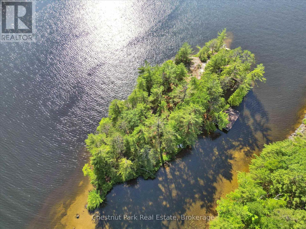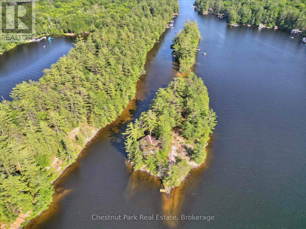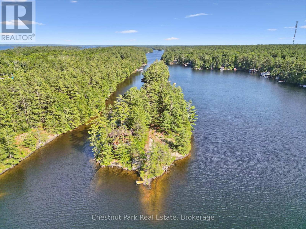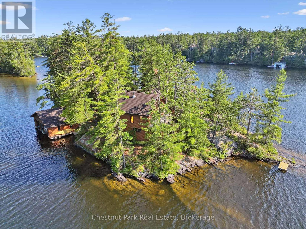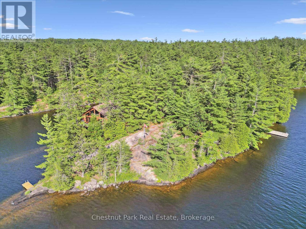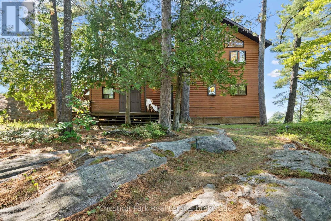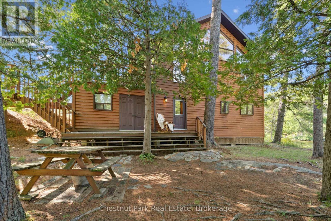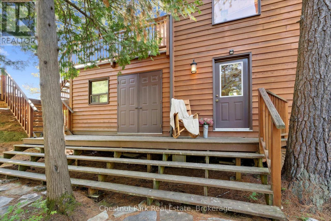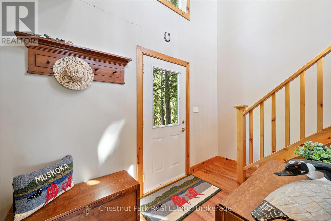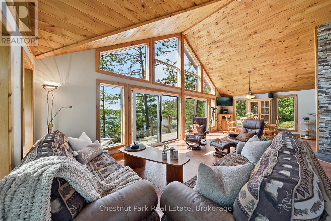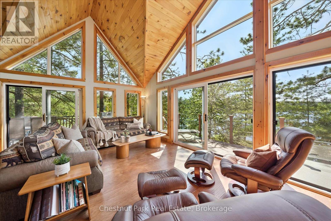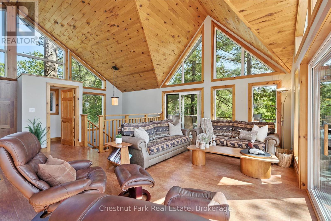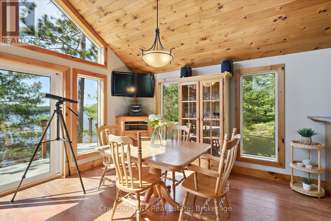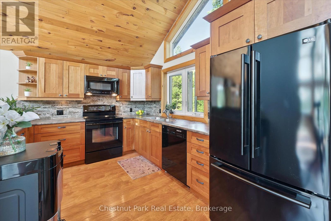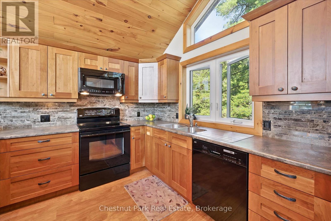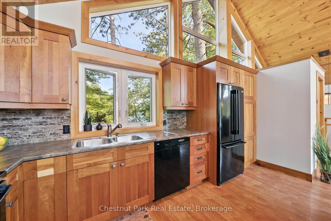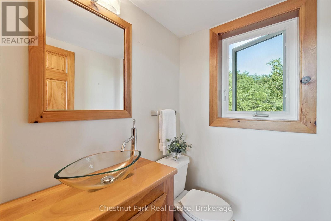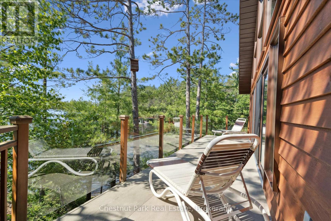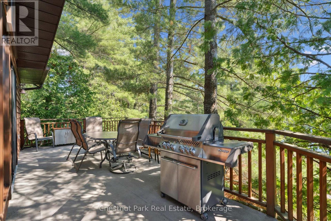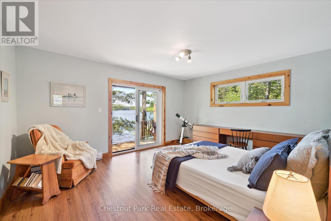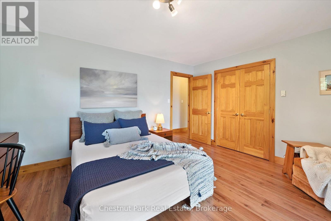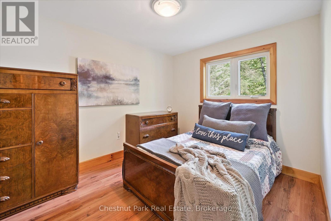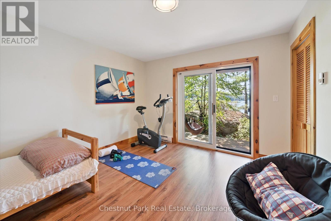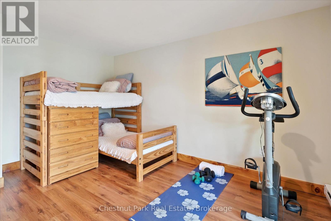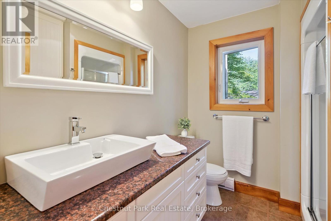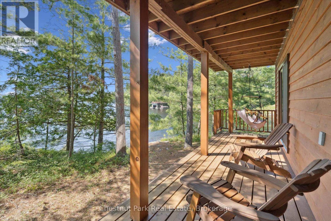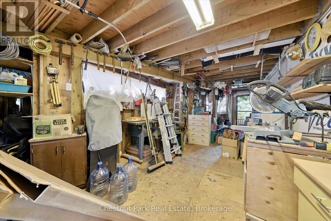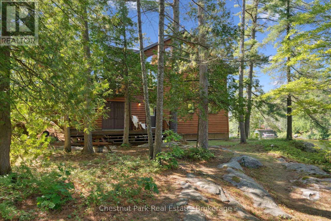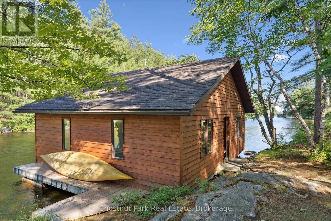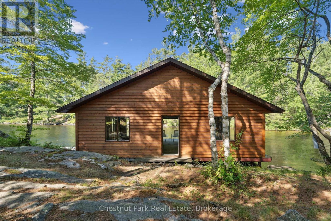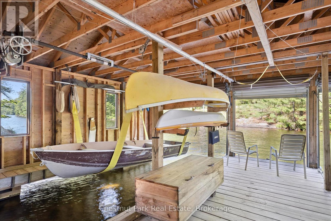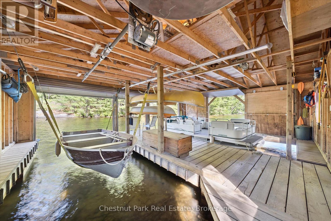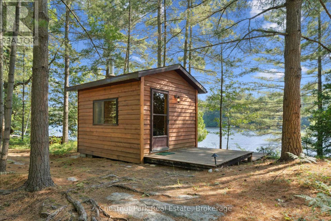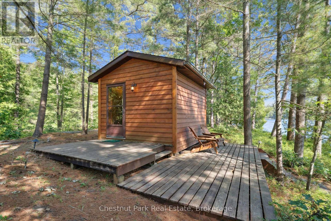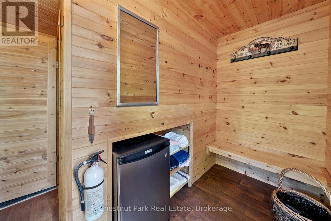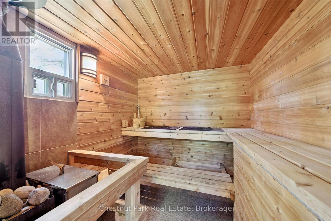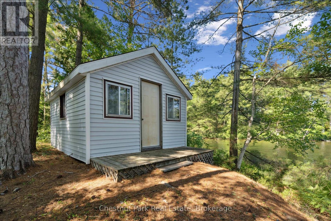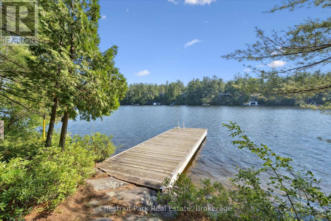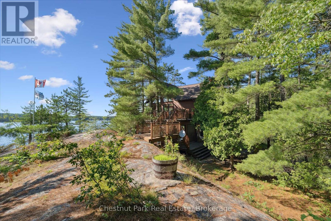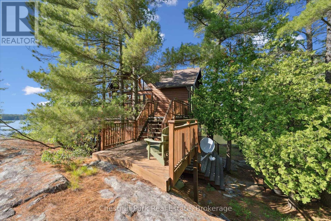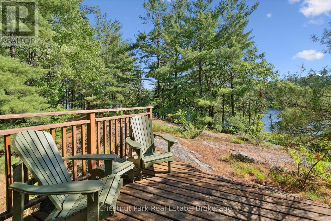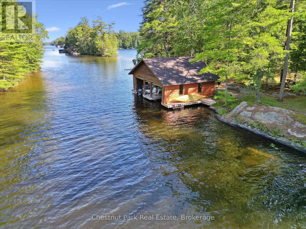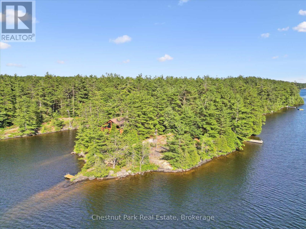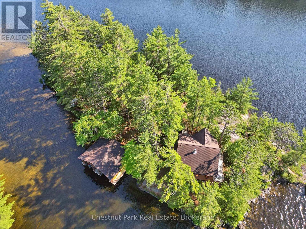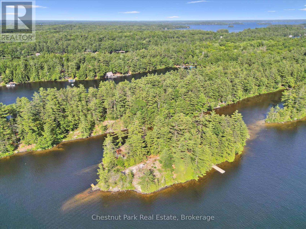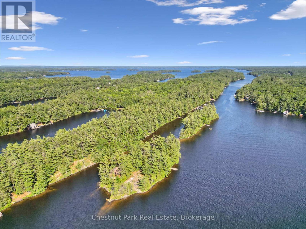3 Bedroom
2 Bathroom
1,100 - 1,500 ft2
Fireplace
Baseboard Heaters
Island
$1,999,000
Welcome to unmatched privacy and postcard views on this extraordinary private island retreat just minutes from Gravenhurst. Located a mere 1-minute boat ride from the Villas Marina of Lake Muskoka and only 2 hours from the GTA, this spectacular turnkey property offers the ultimate Muskoka experience with convenience, comfort, and total seclusion. Built in 2005, the Viceroy-style main cottage features 3 bedrooms and 1.5 baths, designed with soaring vaulted wood ceilings and a bright, airy open-concept layout. The upper level features a Great Room that seamlessly blends living, dining, and kitchen spaces - all surrounded by walls of windows that frame the panoramic lake views. A cozy wood stove provides warmth on chilly evenings, and every single window in the cottage offers stunning water views. Enjoy incredible indoor-outdoor living with a wraparound upper deck perfect for lounging or entertaining, and a covered lower porch with walkouts from the bedrooms -ideal for quiet mornings and peaceful evenings. Additionally there is a fully equipped workshop that could easily be converted into additional living space, a classic cedar sauna, 2-slip boathouse, a Bunkie that needs some TLC but has a great location on the south end of the island and multiple docks, offering flexible space for guests, hobbies, or storage. This island is facing west, offering unbeatable sunsets every evening. Being sold completely turnkey, just bring your suitcase and groceries - everything else is already in place for the perfect summer escape! Rarely does a property of this caliber and privacy become available on Lake Muskoka. Whether you're seeking a family compound, a peaceful getaway, or a long-term investment in prime Muskoka waterfront, this private island sanctuary offers it all. Don't miss this once-in-a-lifetime chance to own your very own piece of Muskoka paradise. Silence, space, and soul: the magical private island life! (id:53086)
Property Details
|
MLS® Number
|
X12280494 |
|
Property Type
|
Single Family |
|
Community Name
|
Muskoka (S) |
|
Amenities Near By
|
Marina |
|
Community Features
|
Fishing |
|
Easement
|
Unknown |
|
Features
|
Level Lot, Wooded Area, Irregular Lot Size, Carpet Free, Sauna |
|
Structure
|
Deck, Porch, Boathouse, Dock |
|
View Type
|
Lake View, Direct Water View |
|
Water Front Type
|
Island |
Building
|
Bathroom Total
|
2 |
|
Bedrooms Above Ground
|
3 |
|
Bedrooms Total
|
3 |
|
Appliances
|
Range, Water Heater, Dishwasher, Dryer, Microwave, Stove, Washer, Refrigerator |
|
Construction Style Attachment
|
Detached |
|
Exterior Finish
|
Wood |
|
Fireplace Present
|
Yes |
|
Fireplace Type
|
Woodstove |
|
Foundation Type
|
Wood/piers |
|
Half Bath Total
|
1 |
|
Heating Fuel
|
Wood |
|
Heating Type
|
Baseboard Heaters |
|
Stories Total
|
2 |
|
Size Interior
|
1,100 - 1,500 Ft2 |
|
Type
|
House |
|
Utility Water
|
Lake/river Water Intake |
Parking
Land
|
Access Type
|
Marina Docking, Private Docking |
|
Acreage
|
No |
|
Land Amenities
|
Marina |
|
Sewer
|
Septic System |
|
Size Frontage
|
950 Ft |
|
Size Irregular
|
950 Ft |
|
Size Total Text
|
950 Ft|1/2 - 1.99 Acres |
|
Zoning Description
|
R1-8a |
Rooms
| Level |
Type |
Length |
Width |
Dimensions |
|
Main Level |
Primary Bedroom |
4.6 m |
3.73 m |
4.6 m x 3.73 m |
|
Main Level |
Bedroom 2 |
3.52 m |
3.39 m |
3.52 m x 3.39 m |
|
Main Level |
Bedroom 3 |
4.37 m |
3.45 m |
4.37 m x 3.45 m |
|
Main Level |
Bathroom |
2.43 m |
2.22 m |
2.43 m x 2.22 m |
|
Main Level |
Workshop |
8.09 m |
4.27 m |
8.09 m x 4.27 m |
|
Upper Level |
Living Room |
6.13 m |
5.72 m |
6.13 m x 5.72 m |
|
Upper Level |
Kitchen |
4.47 m |
3.51 m |
4.47 m x 3.51 m |
|
Upper Level |
Dining Room |
3.52 m |
3.39 m |
3.52 m x 3.39 m |
|
Upper Level |
Bathroom |
1.51 m |
1.3 m |
1.51 m x 1.3 m |
https://www.realtor.ca/real-estate/28596129/1-diamond-island-gravenhurst-muskoka-s-muskoka-s


