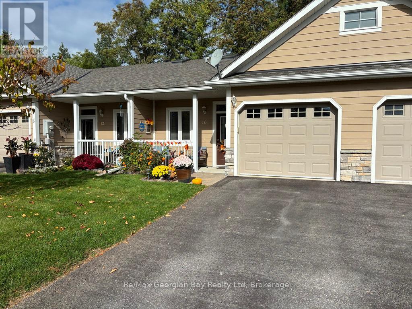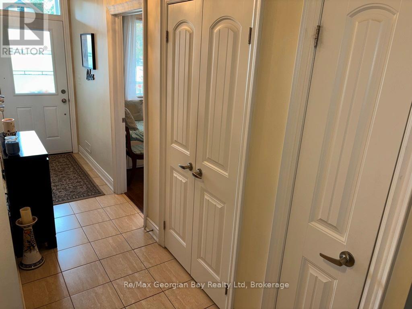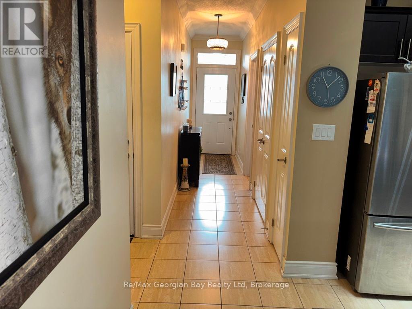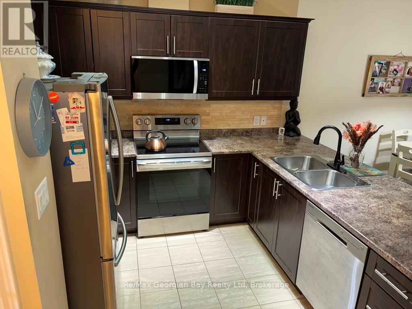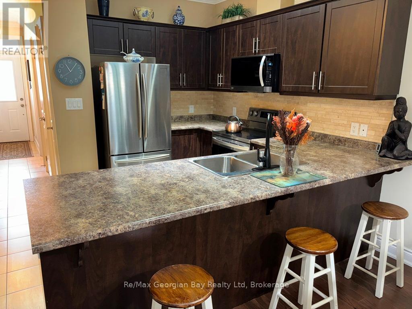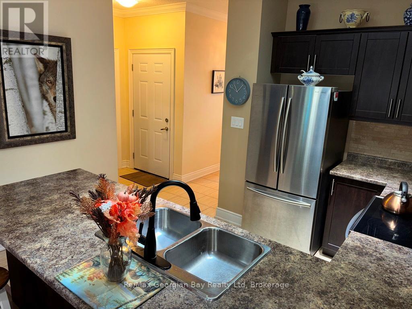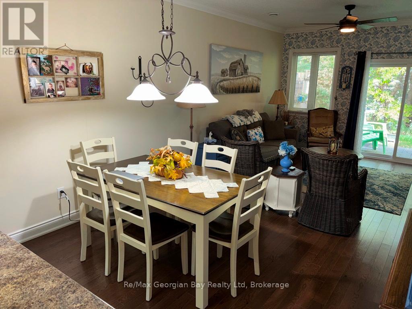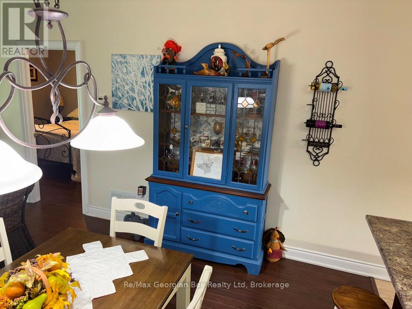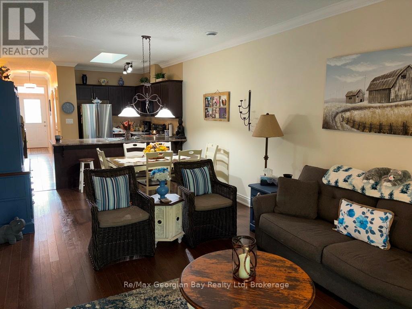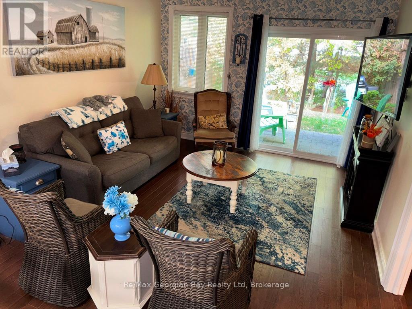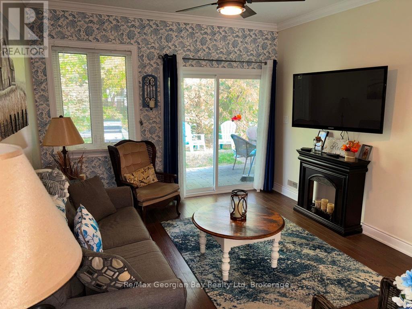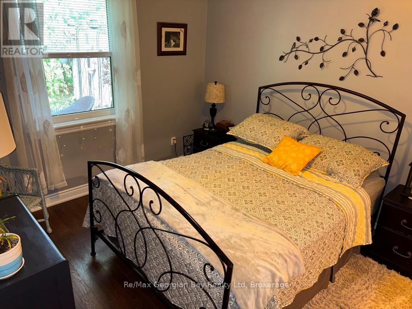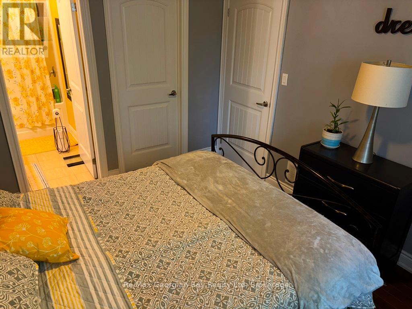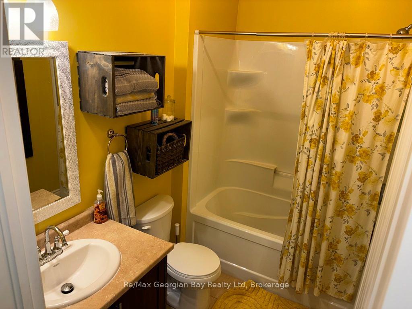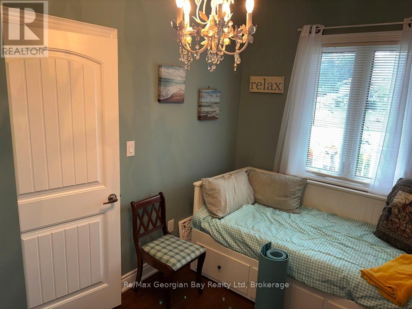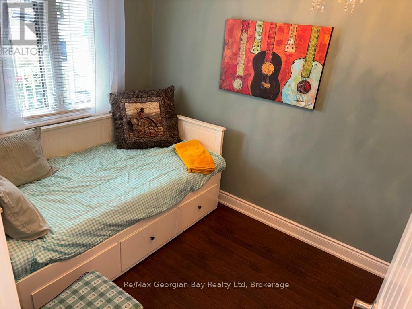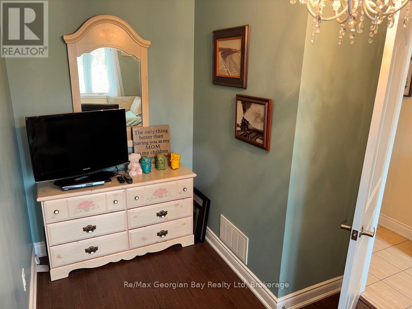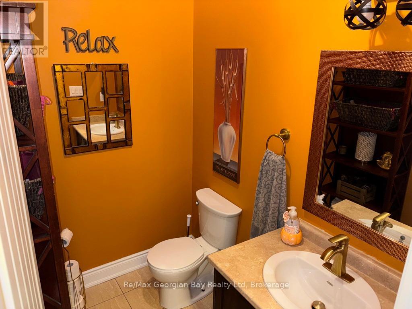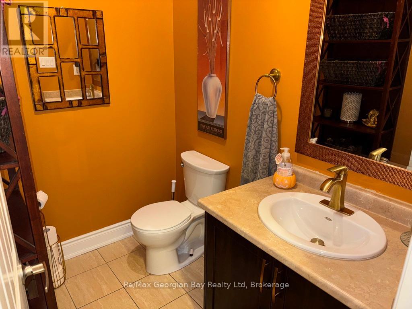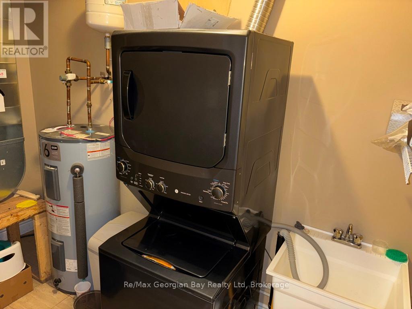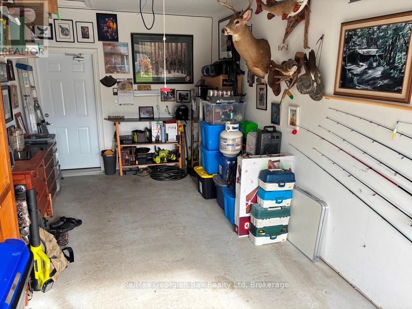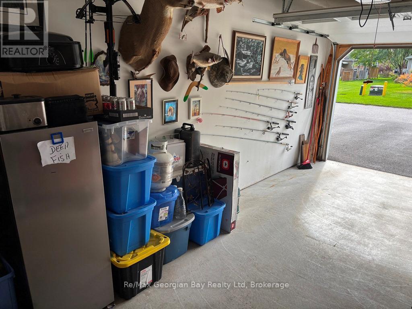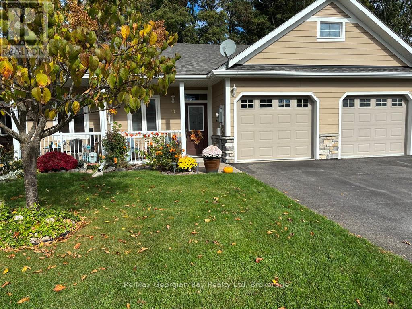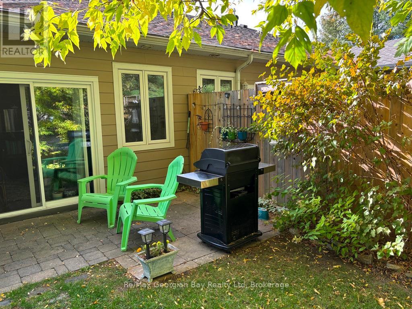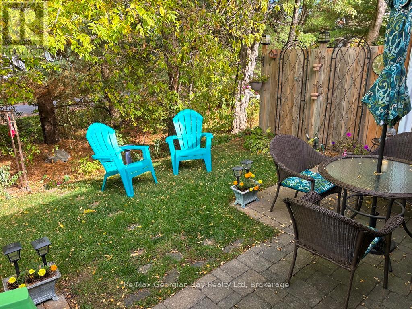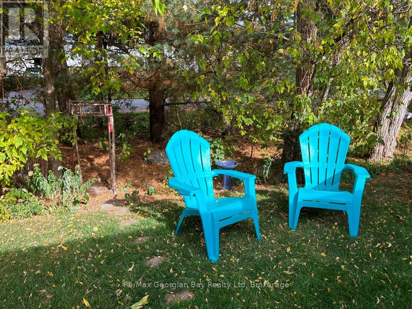2 Bedroom
2 Bathroom
700 - 1,100 ft2
Bungalow
Forced Air
$649,000
Lovely townhouse bungalow located in desirable Riverwalk community in the quaint village of Coldwater. This unit has many great features including open concept, 9-foot ceilings, plenty of cabinet storage with soft close doors, a breakfast bar, floors are ceramic, and engineered hardwood, a full 4PC bathroom, master en-suite bath, covered front porch and walk-out to a lovely patio area with a wooded view. This is low maintenance living with a $250 per month common element fee covering lawn care and snow removal. Join us in quiet comfort. Inquire about this property today. (id:53086)
Property Details
|
MLS® Number
|
S12463749 |
|
Property Type
|
Single Family |
|
Community Name
|
Coldwater |
|
Amenities Near By
|
Golf Nearby, Schools, Ski Area |
|
Community Features
|
Community Centre |
|
Easement
|
Sub Division Covenants |
|
Features
|
Carpet Free |
|
Parking Space Total
|
3 |
|
Structure
|
Patio(s), Porch |
Building
|
Bathroom Total
|
2 |
|
Bedrooms Above Ground
|
2 |
|
Bedrooms Total
|
2 |
|
Age
|
6 To 15 Years |
|
Appliances
|
Water Heater, Dishwasher, Dryer, Microwave, Stove, Washer, Window Coverings, Refrigerator |
|
Architectural Style
|
Bungalow |
|
Construction Style Attachment
|
Attached |
|
Exterior Finish
|
Brick Facing, Vinyl Siding |
|
Fire Protection
|
Smoke Detectors |
|
Foundation Type
|
Slab |
|
Half Bath Total
|
1 |
|
Heating Fuel
|
Natural Gas |
|
Heating Type
|
Forced Air |
|
Stories Total
|
1 |
|
Size Interior
|
700 - 1,100 Ft2 |
|
Type
|
Row / Townhouse |
|
Utility Water
|
Municipal Water |
Parking
|
Attached Garage
|
|
|
Garage
|
|
|
Inside Entry
|
|
Land
|
Access Type
|
Public Road |
|
Acreage
|
No |
|
Land Amenities
|
Golf Nearby, Schools, Ski Area |
|
Sewer
|
Sanitary Sewer |
|
Size Depth
|
110 Ft ,8 In |
|
Size Frontage
|
23 Ft ,4 In |
|
Size Irregular
|
23.4 X 110.7 Ft |
|
Size Total Text
|
23.4 X 110.7 Ft |
|
Surface Water
|
River/stream |
|
Zoning Description
|
R1-h |
Rooms
| Level |
Type |
Length |
Width |
Dimensions |
|
Main Level |
Foyer |
4.97 m |
1.16 m |
4.97 m x 1.16 m |
|
Main Level |
Kitchen |
3.32 m |
360 m |
3.32 m x 360 m |
|
Main Level |
Dining Room |
3.35 m |
3.66 m |
3.35 m x 3.66 m |
|
Main Level |
Living Room |
3.35 m |
3.66 m |
3.35 m x 3.66 m |
|
Main Level |
Primary Bedroom |
3.26 m |
3.68 m |
3.26 m x 3.68 m |
|
Main Level |
Bedroom |
3.32 m |
4.29 m |
3.32 m x 4.29 m |
|
Main Level |
Bathroom |
|
|
Measurements not available |
|
Main Level |
Bathroom |
|
|
Measurements not available |
|
Main Level |
Laundry Room |
1.56 m |
3.38 m |
1.56 m x 3.38 m |
Utilities
|
Cable
|
Available |
|
Electricity
|
Installed |
|
Wireless
|
Available |
|
Electricity Connected
|
Connected |
|
Natural Gas Available
|
Available |
|
Telephone
|
Nearby |
|
Sewer
|
Installed |
https://www.realtor.ca/real-estate/28992279/10-maple-court-severn-coldwater-coldwater


