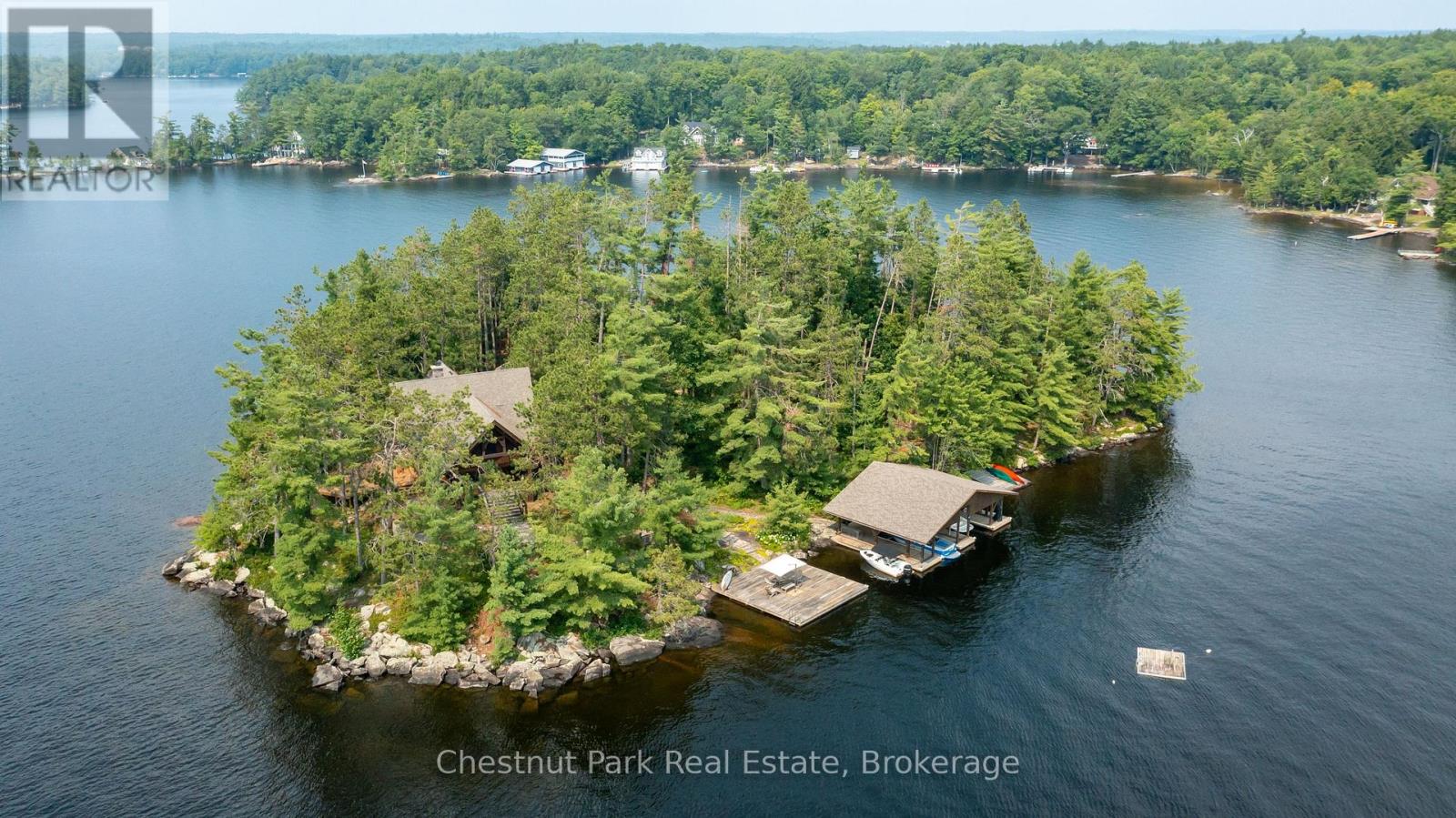4 Bedroom
3 Bathroom
2,500 - 3,000 ft2
Log House/cabin
Fireplace
Baseboard Heaters
Island
Landscaped
$3,695,000
Discover the ultimate in seclusion and serenity with this rare opportunity to own your very own private island on coveted Lake Muskoka. Spanning approximately 2 acres, this unique property offers unmatched privacy, making it the ideal retreat for those seeking an escape from it all, with no other owners or cottages on the island, the space is exclusively yours. A short, scenic boat ride from the marina brings you to the island, where a four-bedroom, 2.5-bath cottage awaits. The interior blends comfort and charm, highlighted by a spacious Muskoka room and expansive deck with glass railings, allowing for uninterrupted views of the shimmering lake. The island is designed for both relaxation and exploration, with winding trails throughout and multiple vantage points, including the incredible Sunset Point, where each evening ends with a breathtaking, panoramic display. Two well-maintained sheds provide ample storage but offer the potential to be converted into bunkies for additional sleeping space. A well-built dock with a boat slip accommodates up to three covered boats, ensuring your watercraft is always ready for adventure. While the cottage is currently a three-season getaway, a simple hot water line upgrade could extend your enjoyment into all four seasons, offering year-round access to one of Muskoka's most treasured locations. This private island retreat offers a rare combination of privacy, natural beauty, and potential, a unique opportunity to create your dream escape in the heart of Lake Muskoka. (id:53086)
Property Details
|
MLS® Number
|
X12343486 |
|
Property Type
|
Single Family |
|
Community Name
|
Monck (Bracebridge) |
|
Easement
|
Unknown |
|
Equipment Type
|
None |
|
Features
|
Wooded Area, Irregular Lot Size, Partially Cleared, Guest Suite |
|
Rental Equipment Type
|
None |
|
Structure
|
Deck, Porch, Shed, Boathouse, Dock |
|
View Type
|
Lake View, View Of Water, Direct Water View |
|
Water Front Type
|
Island |
Building
|
Bathroom Total
|
3 |
|
Bedrooms Above Ground
|
4 |
|
Bedrooms Total
|
4 |
|
Amenities
|
Fireplace(s) |
|
Appliances
|
Water Heater, Water Treatment |
|
Architectural Style
|
Log House/cabin |
|
Construction Style Attachment
|
Detached |
|
Exterior Finish
|
Wood |
|
Fireplace Present
|
Yes |
|
Fireplace Total
|
1 |
|
Foundation Type
|
Wood/piers |
|
Half Bath Total
|
1 |
|
Heating Fuel
|
Electric |
|
Heating Type
|
Baseboard Heaters |
|
Size Interior
|
2,500 - 3,000 Ft2 |
|
Type
|
House |
|
Utility Water
|
Lake/river Water Intake |
Parking
Land
|
Access Type
|
Water Access, Marina Docking, Private Docking |
|
Acreage
|
No |
|
Landscape Features
|
Landscaped |
|
Sewer
|
Septic System |
|
Size Frontage
|
1135 Ft ,2 In |
|
Size Irregular
|
1135.2 Ft ; Whole Island |
|
Size Total Text
|
1135.2 Ft ; Whole Island|1/2 - 1.99 Acres |
|
Zoning Description
|
Sr1 |
Rooms
| Level |
Type |
Length |
Width |
Dimensions |
|
Second Level |
Bedroom 2 |
5.18 m |
4.7 m |
5.18 m x 4.7 m |
|
Second Level |
Bedroom 3 |
3.17 m |
1.35 m |
3.17 m x 1.35 m |
|
Second Level |
Bedroom 4 |
3.23 m |
4.01 m |
3.23 m x 4.01 m |
|
Main Level |
Sunroom |
4.67 m |
6.3 m |
4.67 m x 6.3 m |
|
Main Level |
Kitchen |
4.11 m |
3.76 m |
4.11 m x 3.76 m |
|
Main Level |
Laundry Room |
3.63 m |
1.42 m |
3.63 m x 1.42 m |
|
Main Level |
Living Room |
5.78 m |
4.83 m |
5.78 m x 4.83 m |
|
Main Level |
Dining Room |
4.11 m |
4.83 m |
4.11 m x 4.83 m |
|
Main Level |
Primary Bedroom |
4.67 m |
4.32 m |
4.67 m x 4.32 m |
Utilities
|
Electricity
|
Installed |
|
Electricity Connected
|
Connected |
|
Wireless
|
Available |
https://www.realtor.ca/real-estate/28731087/1000-little-baxter-aka-rockwood-island-bracebridge-monck-bracebridge-monck-bracebridge

















































