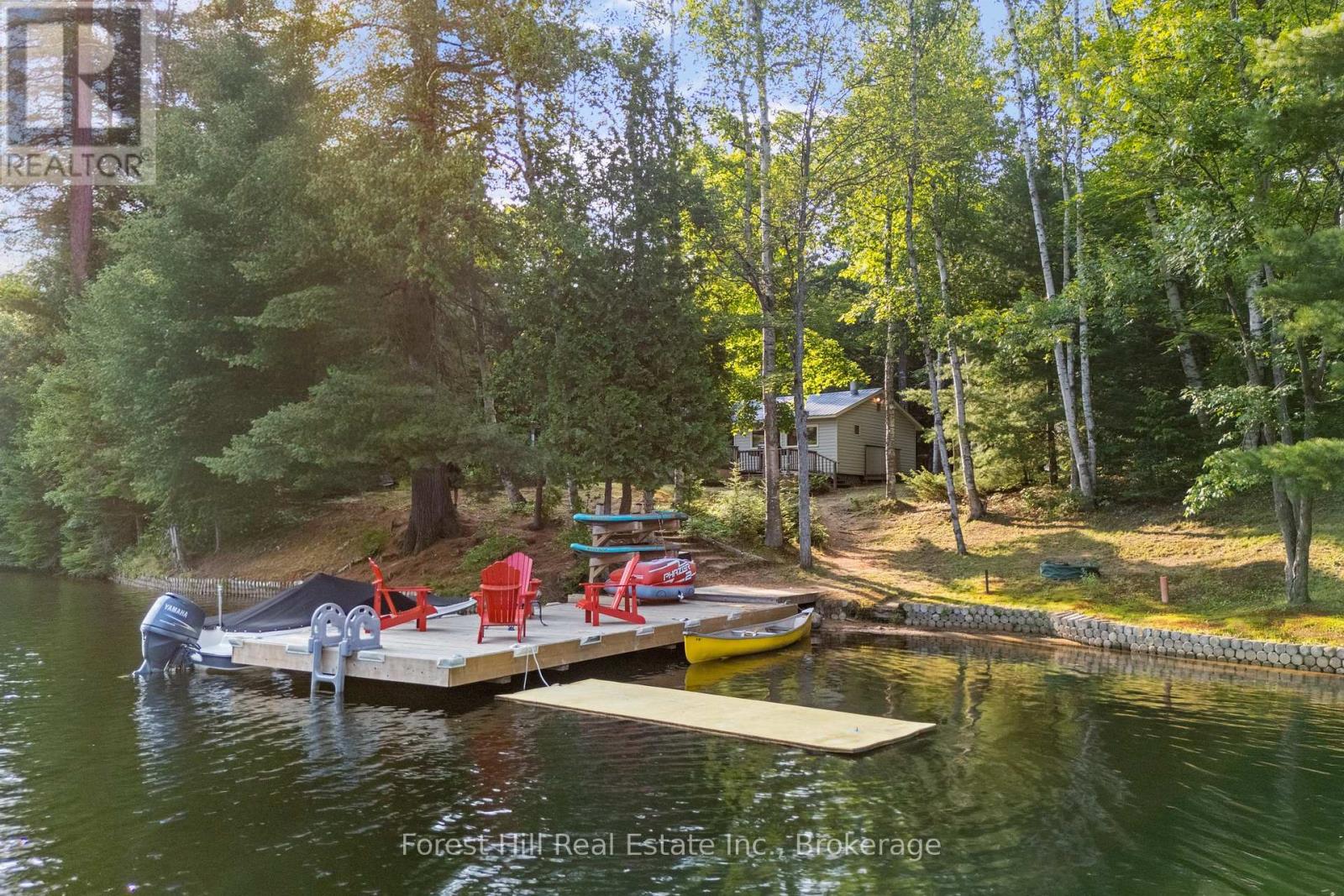3 Bedroom
2 Bathroom
700 - 1,100 ft2
Bungalow
Fireplace
Other
Waterfront
$799,000
Charming 3-season cottage with 4-season road access on Kawagama Lake (Haliburton's largest lake). This 3-bedroom, 1-bathroom cottage is located on a level, maturely treed lot in a quiet location with south-facing exposure and serene views across to crown land. Enjoy minimal boat traffic, easy access to big water and a hard-packed sandy shoreline with a gentle, wade-in entry. This turn-key retreat features an open-concept kitchen, dining and living area with a large deck overlooking the lake. Numerous recent upgrades include: vinyl plank flooring (2024), interior paint and wallpaper (2024), hearth and wood-burning stove (2023), UV and water filtration system (2024), painted metal roof (2022), dock (2021) and updated master bedroom (2021). Additional highlights include a fire pit area (2020), canoe/paddle board rack (2023) and a new wood storage shed (2025). Nearby Crown land has a vast network of trails for multiple uses each season. Bass and lake trout fishing! Conveniently located just minutes from the town of Dorset for shopping, dining and amenities. A fantastic opportunity to own a low-maintenance getaway in a tranquil, natural setting. (id:53086)
Property Details
|
MLS® Number
|
X12293825 |
|
Property Type
|
Single Family |
|
Community Name
|
Sherborne |
|
Amenities Near By
|
Beach |
|
Easement
|
Unknown |
|
Features
|
Wooded Area, Level |
|
Parking Space Total
|
8 |
|
View Type
|
Direct Water View, Unobstructed Water View |
|
Water Front Type
|
Waterfront |
Building
|
Bathroom Total
|
2 |
|
Bedrooms Above Ground
|
3 |
|
Bedrooms Total
|
3 |
|
Amenities
|
Fireplace(s) |
|
Appliances
|
Water Heater, Water Treatment, Furniture |
|
Architectural Style
|
Bungalow |
|
Construction Style Attachment
|
Detached |
|
Exterior Finish
|
Vinyl Siding |
|
Fireplace Present
|
Yes |
|
Fireplace Total
|
1 |
|
Fireplace Type
|
Woodstove |
|
Foundation Type
|
Wood/piers |
|
Half Bath Total
|
2 |
|
Heating Fuel
|
Wood |
|
Heating Type
|
Other |
|
Stories Total
|
1 |
|
Size Interior
|
700 - 1,100 Ft2 |
|
Type
|
House |
|
Utility Water
|
Dug Well |
Parking
Land
|
Access Type
|
Year-round Access, Private Docking |
|
Acreage
|
No |
|
Land Amenities
|
Beach |
|
Sewer
|
Septic System |
|
Size Depth
|
246 Ft |
|
Size Frontage
|
173 Ft |
|
Size Irregular
|
173 X 246 Ft |
|
Size Total Text
|
173 X 246 Ft |
|
Surface Water
|
Lake/pond |
|
Zoning Description
|
Sr2 |
Rooms
| Level |
Type |
Length |
Width |
Dimensions |
|
Main Level |
Living Room |
3.59 m |
3.75 m |
3.59 m x 3.75 m |
|
Main Level |
Kitchen |
5.94 m |
2.42 m |
5.94 m x 2.42 m |
|
Main Level |
Family Room |
4.67 m |
2.29 m |
4.67 m x 2.29 m |
|
Main Level |
Dining Room |
3.59 m |
2.21 m |
3.59 m x 2.21 m |
|
Main Level |
Den |
2.25 m |
2.21 m |
2.25 m x 2.21 m |
|
Main Level |
Primary Bedroom |
3.39 m |
2.27 m |
3.39 m x 2.27 m |
|
Main Level |
Bedroom |
2.25 m |
2.22 m |
2.25 m x 2.22 m |
|
Main Level |
Bedroom |
2.28 m |
2.17 m |
2.28 m x 2.17 m |
|
Main Level |
Bathroom |
1.11 m |
2.11 m |
1.11 m x 2.11 m |
|
Main Level |
Bathroom |
1.12 m |
2.47 m |
1.12 m x 2.47 m |
https://www.realtor.ca/real-estate/28624648/1008-summit-drive-algonquin-highlands-sherborne-sherborne
















































