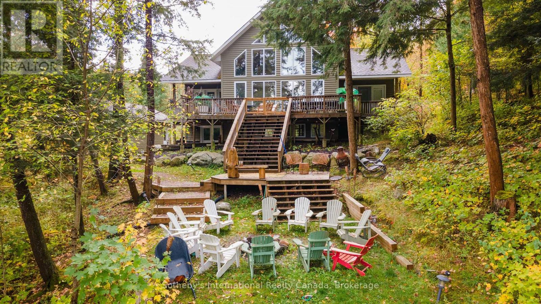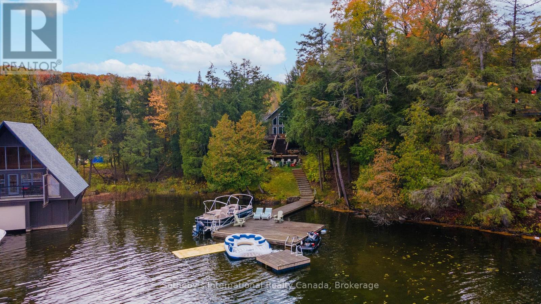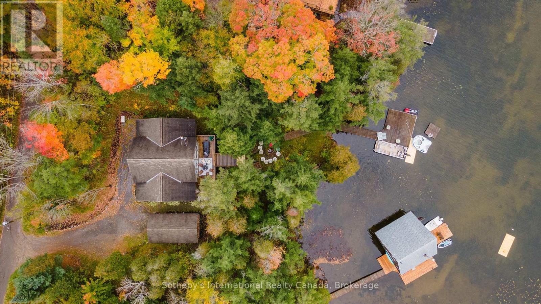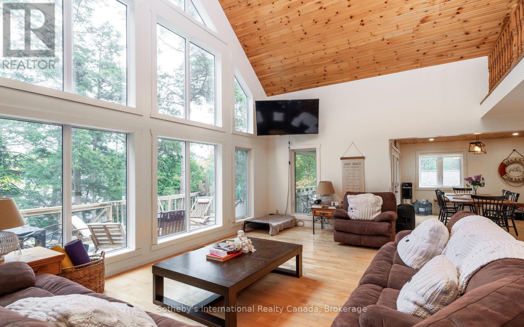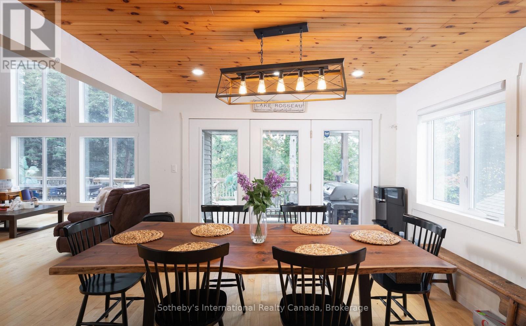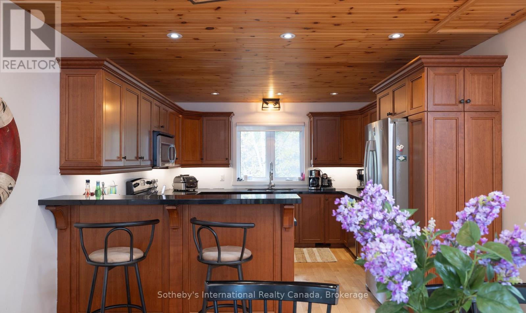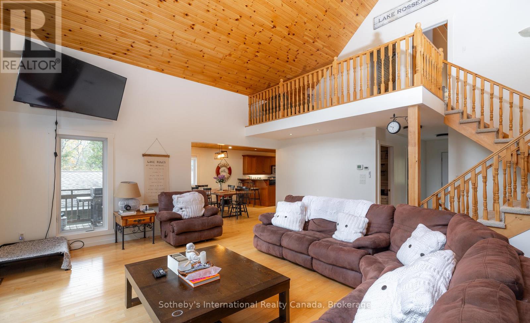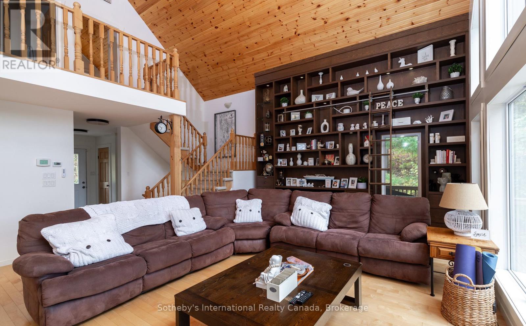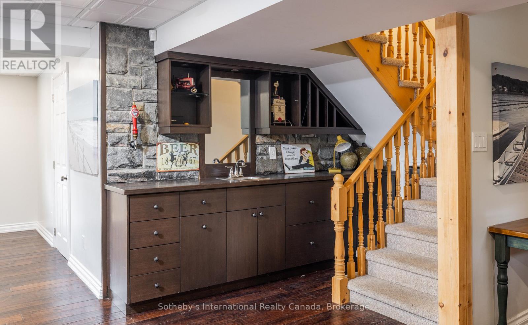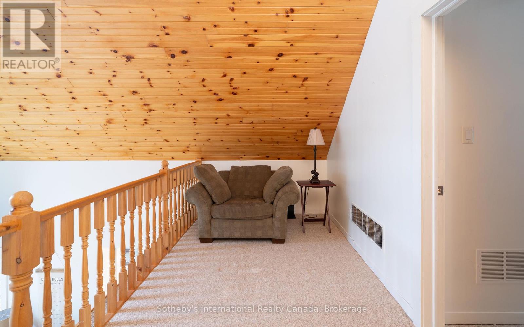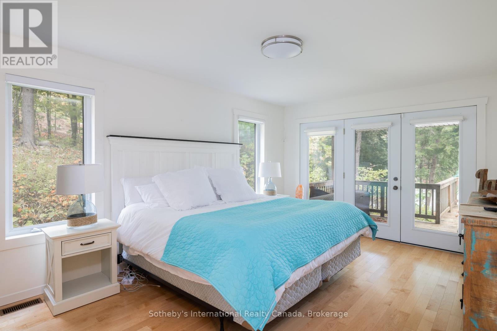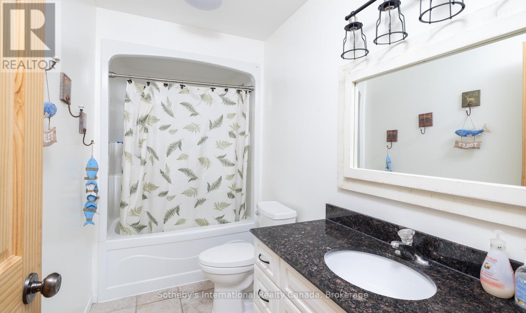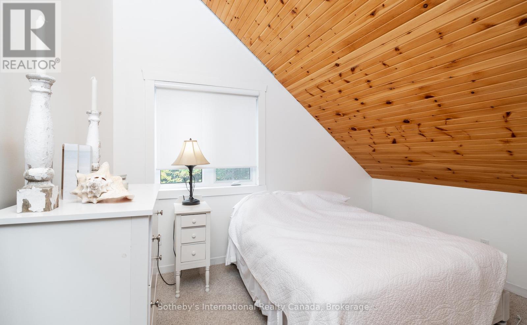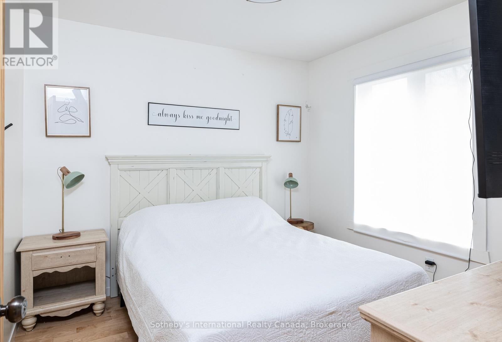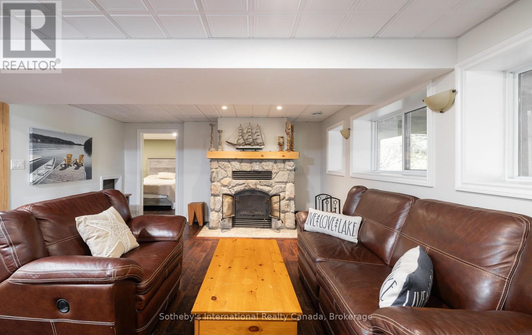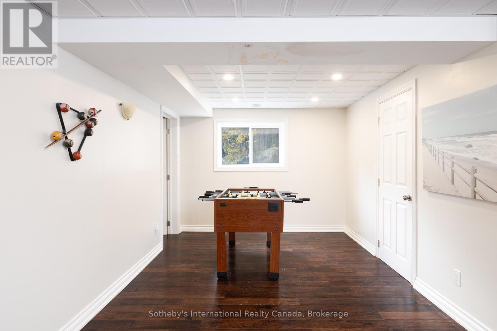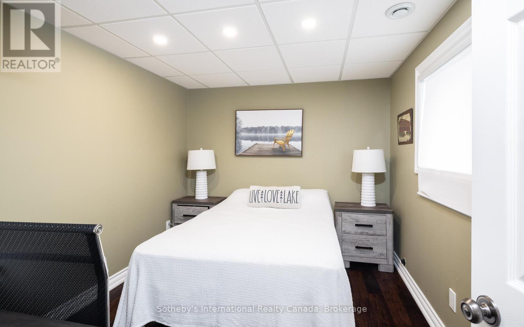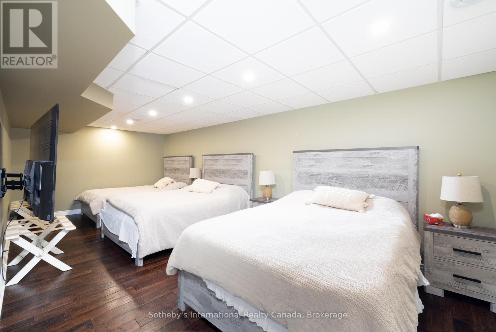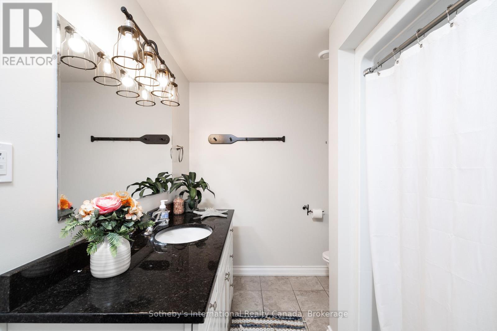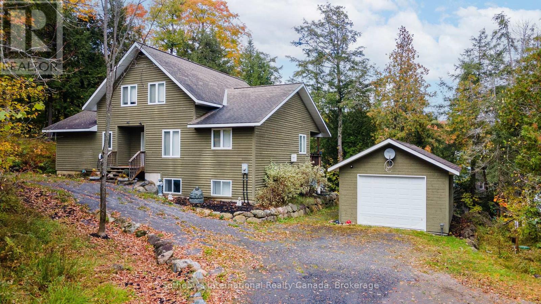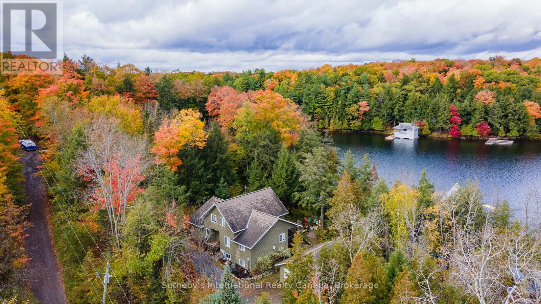5 Bedroom
3 Bathroom
2,500 - 3,000 ft2
Fireplace
Air Exchanger
Forced Air
Waterfront
Landscaped
$2,975,000
Discover Lake Rosseau living! Built in 2008, this beautifully maintained four-season home/cottage sits on just under an acre with 210 feet of shoreline on the sought-after Lake Rosseau. Spanning approximately 2,800 square feet boasting an open-concept main floor that seamlessly connects your living area with breathtaking lake views. The kitchen and formal dining area open to a lakeside deck, ideal for al fresco dining and enjoying the Muskoka sunsets. Featuring five bedrooms, and three bathrooms including the spacious primary suite on the main-floor with walk-out, a loft, two inviting family rooms, and a fully finished lower level with wet bar perfect for relaxation or entertaining. Additional thoughtful amenities include: Tesla charging station, back-up generator, and detached garage considerable for all your toys or year-round parking. Ideally located 10 minutes from Port Carling, this cottage offers convenient access to Muskoka's most desirable destinations via boat or car. Whether you're seeking a serene escape or a vibrant cottage lifestyle, this exceptional property delivers .Make Lake Rosseau your year-round sanctuary. (id:53086)
Property Details
|
MLS® Number
|
X12312464 |
|
Property Type
|
Single Family |
|
Community Name
|
Watt |
|
Amenities Near By
|
Golf Nearby |
|
Easement
|
Unknown |
|
Features
|
Wooded Area, Irregular Lot Size, Flat Site, Dry |
|
Parking Space Total
|
7 |
|
Structure
|
Deck |
|
View Type
|
Direct Water View |
|
Water Front Type
|
Waterfront |
Building
|
Bathroom Total
|
3 |
|
Bedrooms Above Ground
|
4 |
|
Bedrooms Below Ground
|
1 |
|
Bedrooms Total
|
5 |
|
Age
|
16 To 30 Years |
|
Appliances
|
Water Heater, Dishwasher, Dryer, Microwave, Stove, Washer, Refrigerator |
|
Basement Development
|
Finished |
|
Basement Features
|
Walk Out |
|
Basement Type
|
N/a (finished) |
|
Construction Style Attachment
|
Detached |
|
Cooling Type
|
Air Exchanger |
|
Exterior Finish
|
Wood, Concrete |
|
Fire Protection
|
Alarm System |
|
Fireplace Present
|
Yes |
|
Fireplace Total
|
1 |
|
Foundation Type
|
Poured Concrete |
|
Heating Fuel
|
Propane |
|
Heating Type
|
Forced Air |
|
Stories Total
|
2 |
|
Size Interior
|
2,500 - 3,000 Ft2 |
|
Type
|
House |
|
Utility Water
|
Drilled Well |
Parking
Land
|
Access Type
|
Year-round Access, Private Docking |
|
Acreage
|
No |
|
Land Amenities
|
Golf Nearby |
|
Landscape Features
|
Landscaped |
|
Sewer
|
Septic System |
|
Size Frontage
|
210 Ft |
|
Size Irregular
|
210 Ft |
|
Size Total Text
|
210 Ft|1/2 - 1.99 Acres |
|
Surface Water
|
Lake/pond |
|
Zoning Description
|
Wr5-7 |
Rooms
| Level |
Type |
Length |
Width |
Dimensions |
|
Second Level |
Bedroom |
3.4 m |
3.61 m |
3.4 m x 3.61 m |
|
Second Level |
Bedroom |
3.4 m |
3.61 m |
3.4 m x 3.61 m |
|
Basement |
Office |
3.28 m |
2.67 m |
3.28 m x 2.67 m |
|
Basement |
Games Room |
2.97 m |
5.26 m |
2.97 m x 5.26 m |
|
Basement |
Family Room |
6.86 m |
5.08 m |
6.86 m x 5.08 m |
|
Main Level |
Kitchen |
4.72 m |
3.51 m |
4.72 m x 3.51 m |
|
Main Level |
Dining Room |
2.87 m |
3.66 m |
2.87 m x 3.66 m |
|
Main Level |
Bedroom |
2.9 m |
3.12 m |
2.9 m x 3.12 m |
|
Main Level |
Primary Bedroom |
5.13 m |
3.61 m |
5.13 m x 3.61 m |
|
Main Level |
Family Room |
5.92 m |
6.96 m |
5.92 m x 6.96 m |
Utilities
|
Electricity
|
Installed |
|
Wireless
|
Available |
https://www.realtor.ca/real-estate/28664357/1010-ransbury-road-muskoka-lakes-watt-watt


