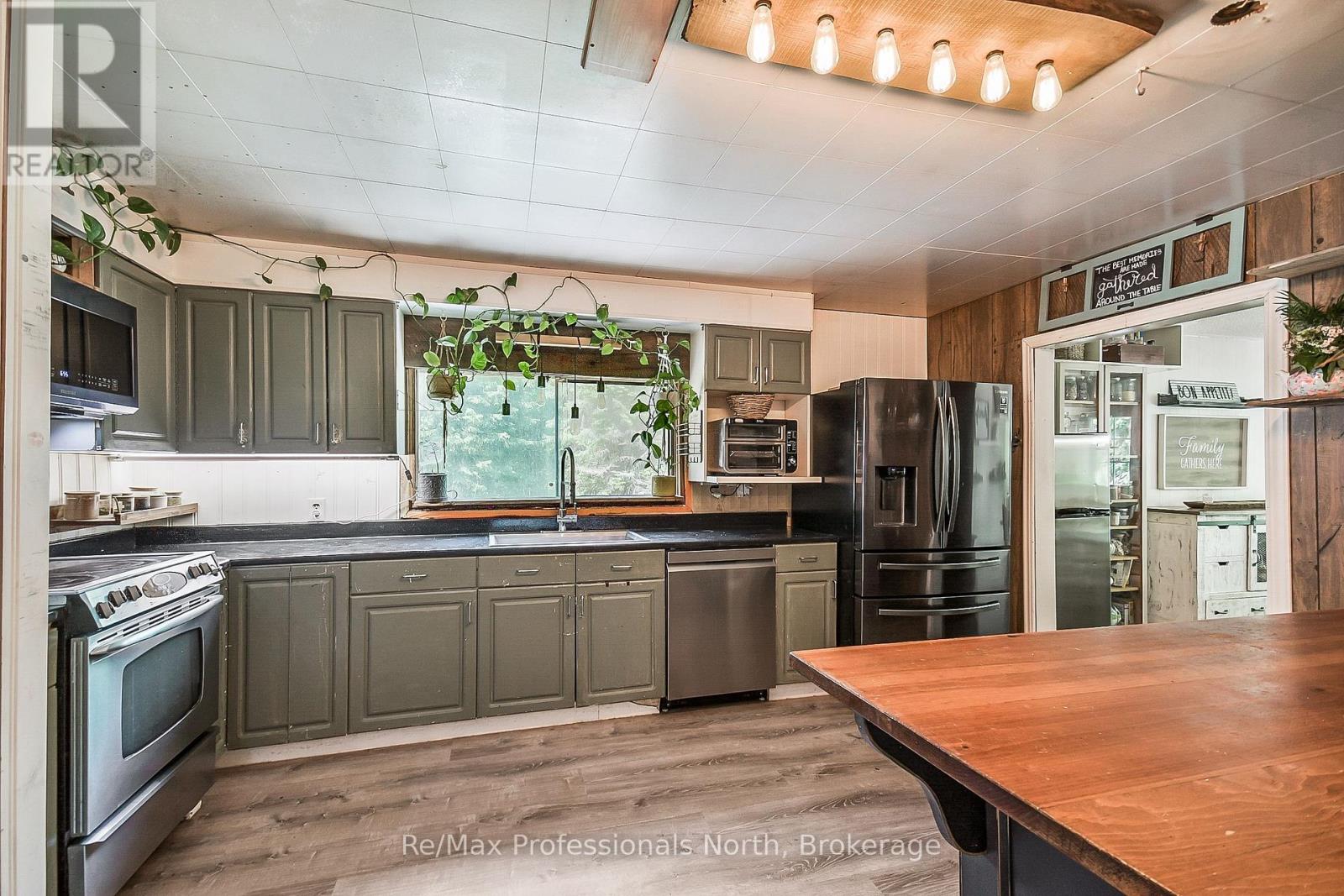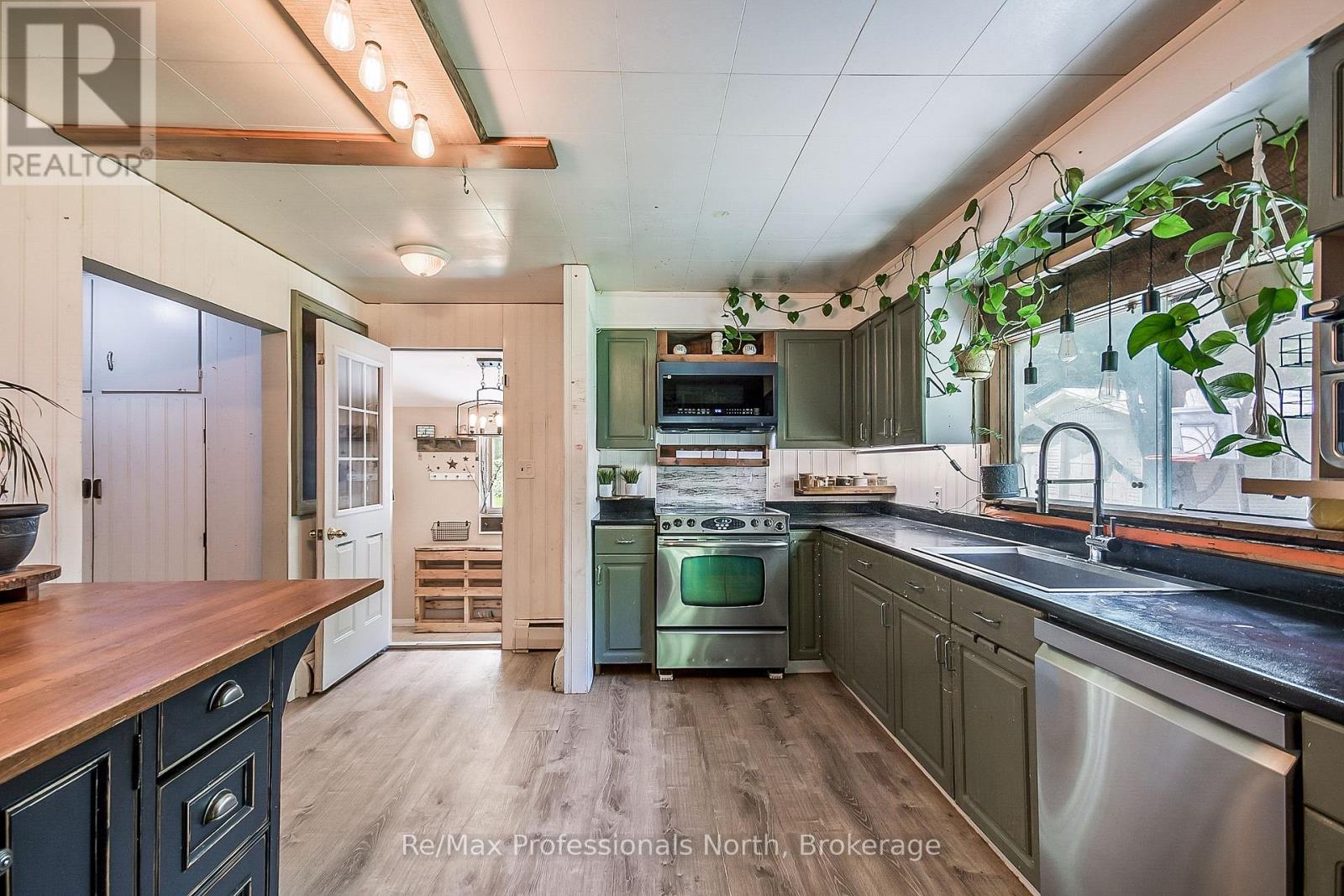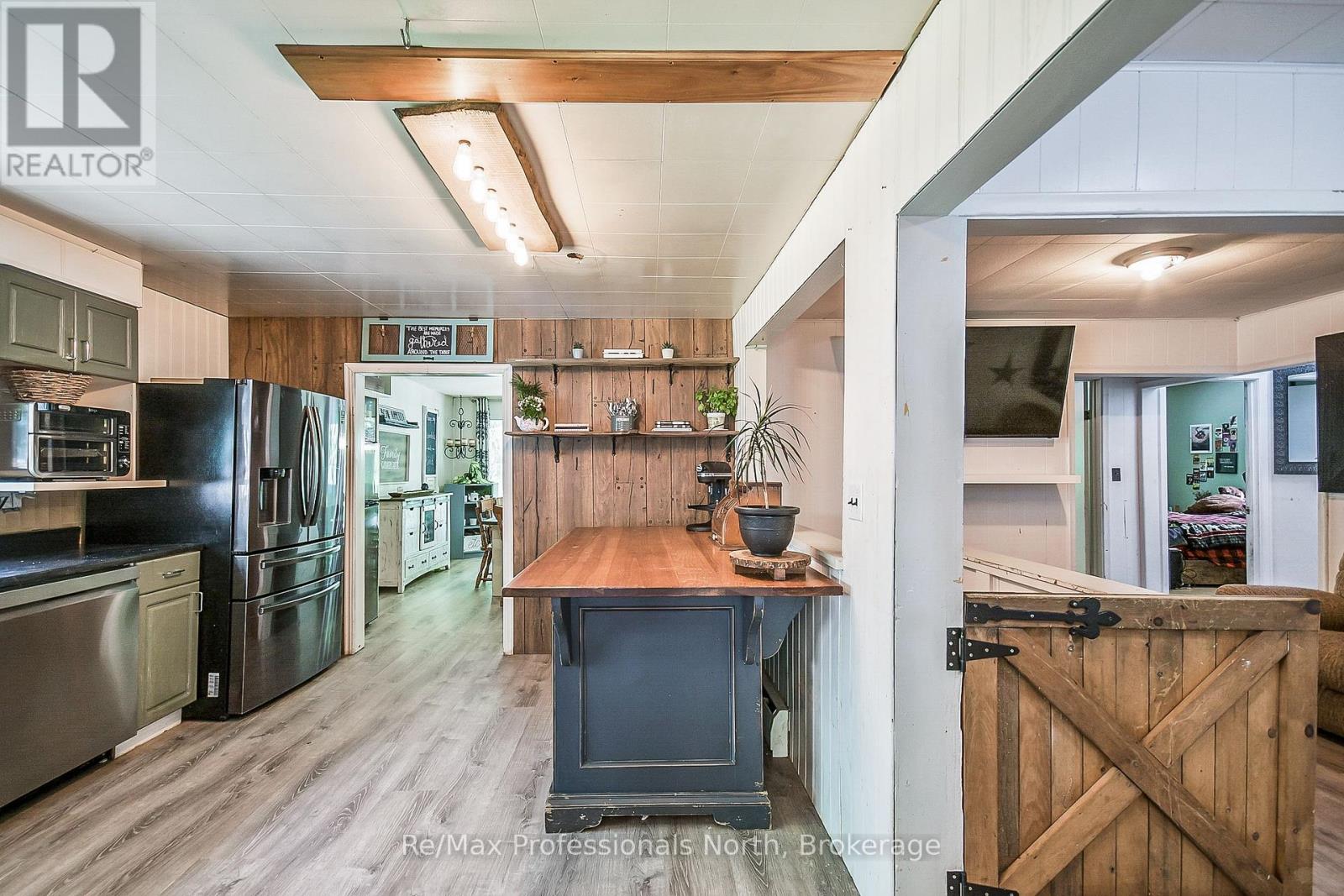3 Bedroom
2 Bathroom
1,100 - 1,500 ft2
Bungalow
Hot Water Radiator Heat
$529,000
Charming rural home on nearly an acre of land with endless potential and a prime location. This bungalow offers a rare opportunity to own a versatile rural residence with sizable workshop just minutes from town amenities. Situated on a flat 0.93-acre lot with a mix of cleared and forested land, this property offers privacy, space, and convenience. Located close to the rec center, high school, downtown amenities and with quick highway access, its ideal for families, commuters, or those seeking a quiet retreat all while being near town. This 1,288 sq ft home features 3+1 bedrooms and 1.5 bathrooms, providing ample space for families or those needing room to grow. A full-height, partially finished basement offers great potential for expansion, whether for extra living space, a guest suite, or a home office. The home is equipped with several key upgrades, including an on-demand propane boiler system for efficient radiant water heating, a UV water system (2021), an upgraded septic tank (2006), and septic bed (2009), critical infrastructure already in place. A standout feature of the property is the massive 20' x 32' shop with 12' ceilings perfect for hobbyists, contractors, or anyone needing space for larger equipment. The structure can easily accommodate a hoist, making it ideal for automotive or trade work. This home offers a solid structure, a prime location, and huge potential, customize it to your taste and create your dream country home! (id:53086)
Property Details
|
MLS® Number
|
X12234647 |
|
Property Type
|
Single Family |
|
Community Name
|
Monck (Bracebridge) |
|
Amenities Near By
|
Place Of Worship, Schools |
|
Community Features
|
Community Centre, School Bus |
|
Easement
|
None |
|
Features
|
Wooded Area, Partially Cleared, Flat Site |
|
Parking Space Total
|
12 |
|
Structure
|
Deck |
Building
|
Bathroom Total
|
2 |
|
Bedrooms Above Ground
|
3 |
|
Bedrooms Total
|
3 |
|
Age
|
51 To 99 Years |
|
Appliances
|
Dishwasher, Dryer, Microwave, Stove, Washer, Window Coverings, Refrigerator |
|
Architectural Style
|
Bungalow |
|
Basement Development
|
Partially Finished |
|
Basement Type
|
Full (partially Finished) |
|
Construction Style Attachment
|
Detached |
|
Exterior Finish
|
Aluminum Siding |
|
Foundation Type
|
Block |
|
Half Bath Total
|
1 |
|
Heating Fuel
|
Propane |
|
Heating Type
|
Hot Water Radiator Heat |
|
Stories Total
|
1 |
|
Size Interior
|
1,100 - 1,500 Ft2 |
|
Type
|
House |
|
Utility Water
|
Dug Well |
Parking
Land
|
Access Type
|
Public Road, Year-round Access |
|
Acreage
|
No |
|
Land Amenities
|
Place Of Worship, Schools |
|
Sewer
|
Septic System |
|
Size Depth
|
194 Ft |
|
Size Frontage
|
209 Ft |
|
Size Irregular
|
209 X 194 Ft |
|
Size Total Text
|
209 X 194 Ft|1/2 - 1.99 Acres |
|
Zoning Description
|
Rr |
Rooms
| Level |
Type |
Length |
Width |
Dimensions |
|
Basement |
Other |
2.34 m |
1.4 m |
2.34 m x 1.4 m |
|
Basement |
Recreational, Games Room |
6.93 m |
6.96 m |
6.93 m x 6.96 m |
|
Basement |
Den |
7.21 m |
3.43 m |
7.21 m x 3.43 m |
|
Basement |
Utility Room |
2.34 m |
9.02 m |
2.34 m x 9.02 m |
|
Main Level |
Kitchen |
4.65 m |
3.61 m |
4.65 m x 3.61 m |
|
Main Level |
Living Room |
4.7 m |
3.58 m |
4.7 m x 3.58 m |
|
Main Level |
Primary Bedroom |
3.89 m |
3.43 m |
3.89 m x 3.43 m |
|
Main Level |
Bedroom |
3.91 m |
3.51 m |
3.91 m x 3.51 m |
|
Main Level |
Bedroom |
3.91 m |
3.51 m |
3.91 m x 3.51 m |
|
Main Level |
Bathroom |
|
|
Measurements not available |
Utilities
|
Electricity
|
Installed |
|
Electricity Connected
|
Connected |
|
Wireless
|
Available |
https://www.realtor.ca/real-estate/28498115/1014-manitoba-street-bracebridge-monck-bracebridge-monck-bracebridge
































