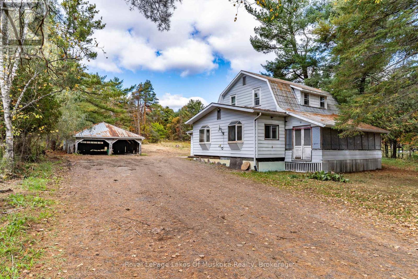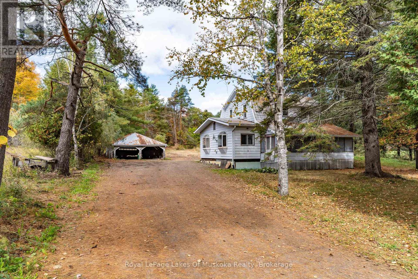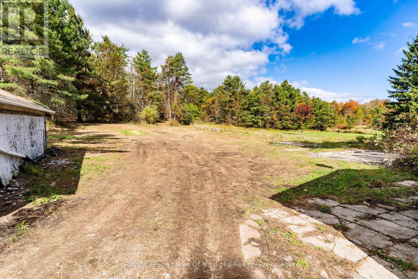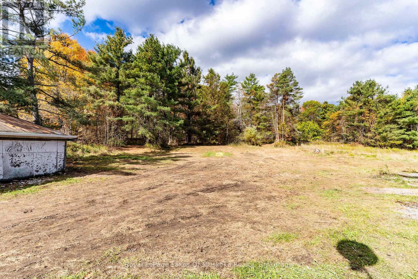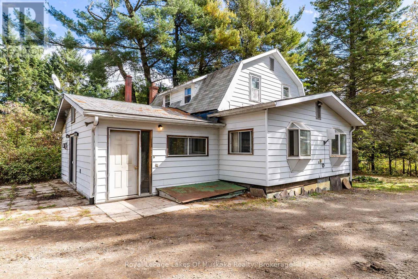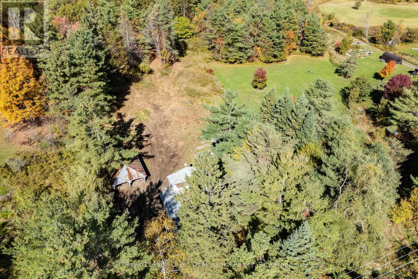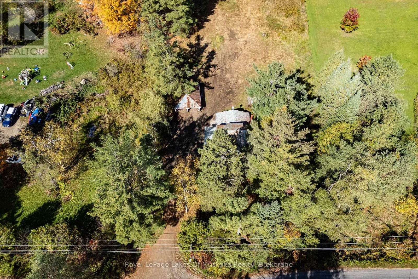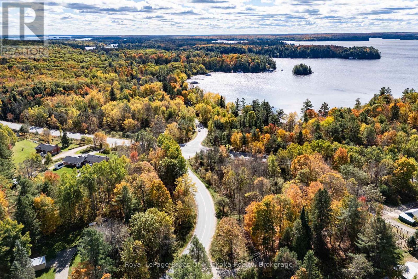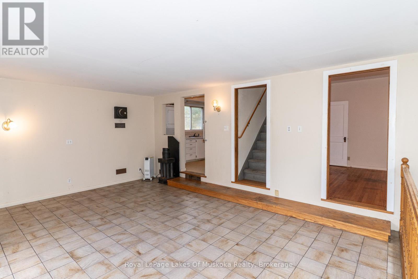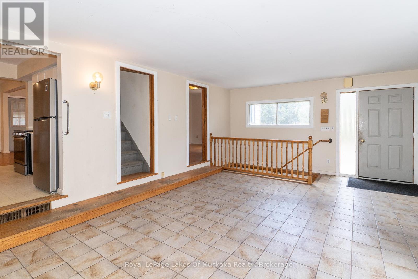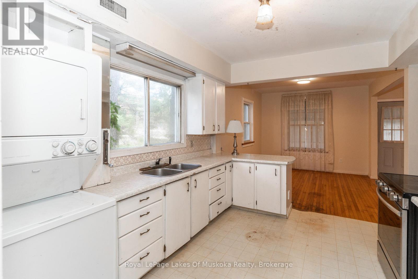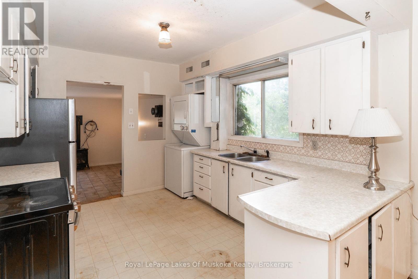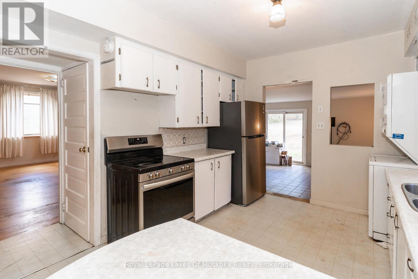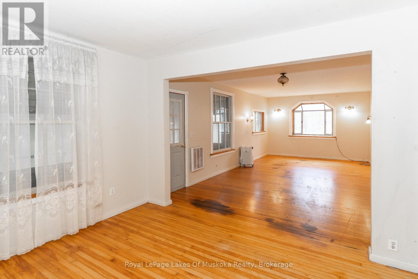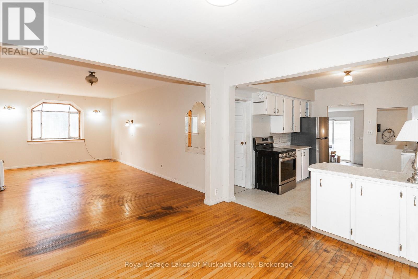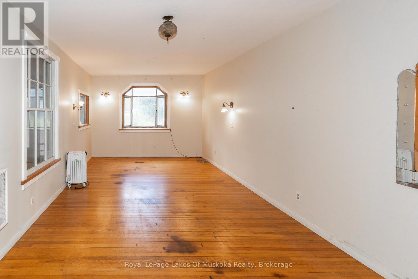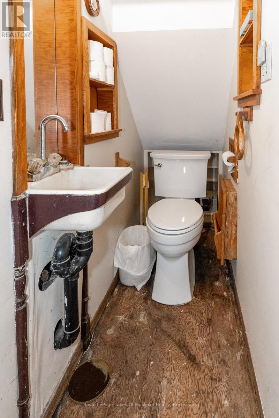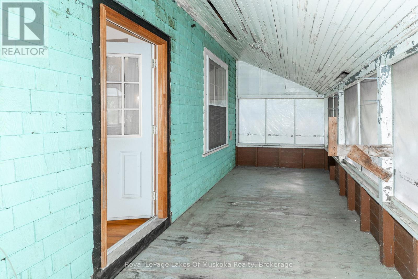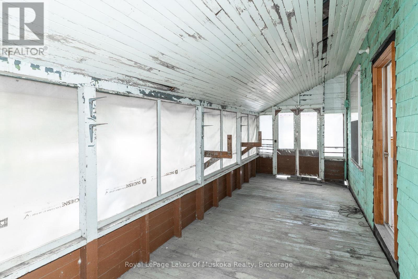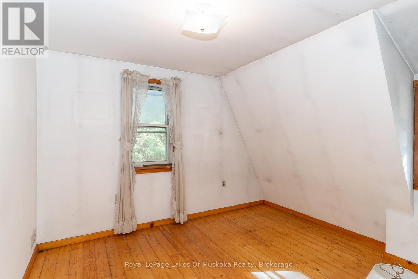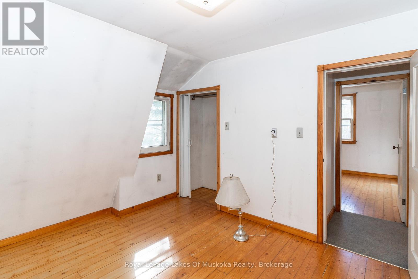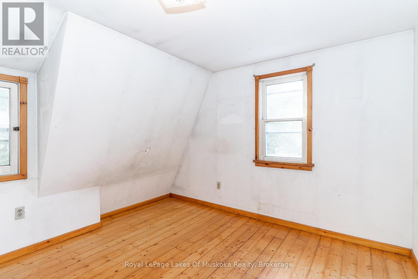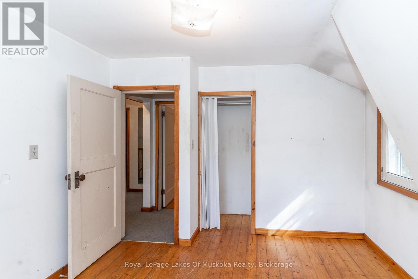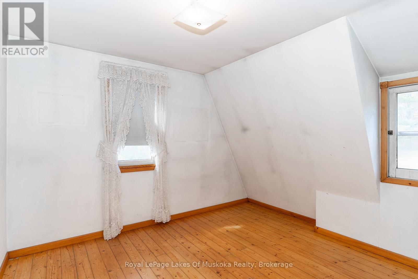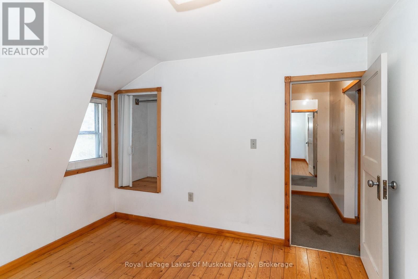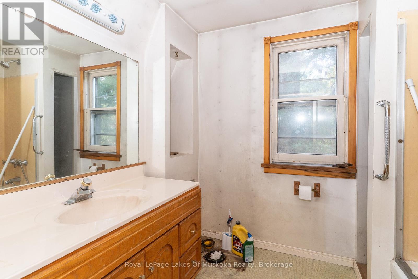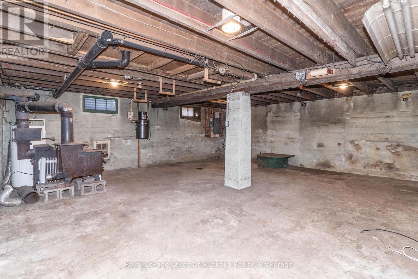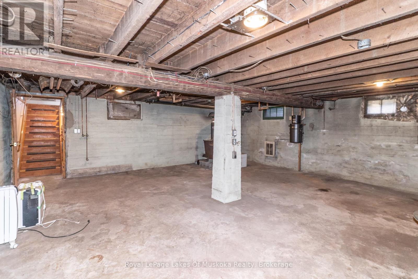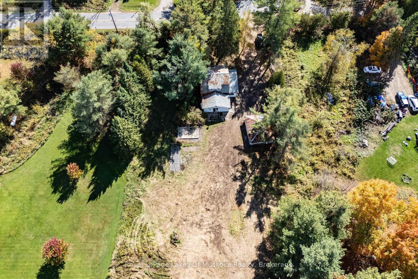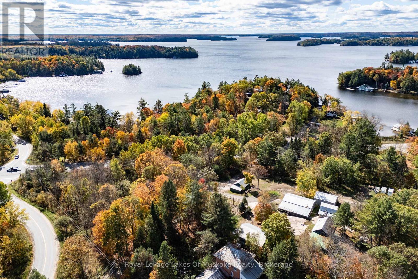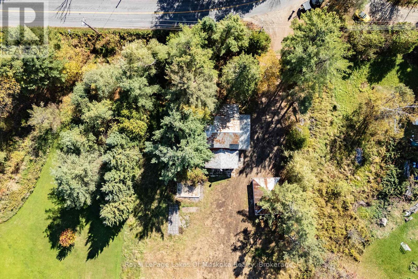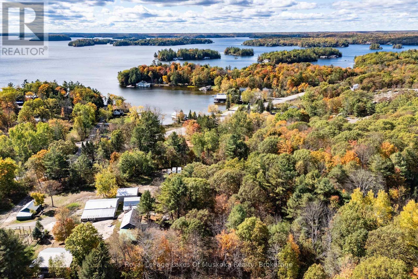3 Bedroom
2 Bathroom
1,500 - 2,000 ft2
Fireplace
Other
$399,900
Excellent potential with this charming country home positioned on a nice 1.58 acre lot located between Bracebridge & Port Carling only steps from Beach on Lake Muskoka! This solidly built home offers over 1,600 sq ft of finished living space including a large main floor living room w/ cozy propane fireplace, kitchen w/ample cupboard space, 2pc bathroom, formal dining room, family room & den all feature classic hardwood floors. 2nd floor includes 3 bedrooms & a 4pc bathroom. Partial full basement offers lots of extra storage space or workshop area. Large back yard with some treed area, Drilled well, older detached garage & much more. Property being sold "AS IS". (id:53086)
Property Details
|
MLS® Number
|
X12453677 |
|
Property Type
|
Single Family |
|
Community Name
|
Monck (Muskoka Lakes) |
|
Amenities Near By
|
Beach |
|
Community Features
|
School Bus |
|
Equipment Type
|
Propane Tank |
|
Features
|
Irregular Lot Size, Sloping, Level |
|
Parking Space Total
|
8 |
|
Rental Equipment Type
|
Propane Tank |
Building
|
Bathroom Total
|
2 |
|
Bedrooms Above Ground
|
3 |
|
Bedrooms Total
|
3 |
|
Amenities
|
Fireplace(s) |
|
Appliances
|
Central Vacuum, Dryer, Stove, Washer, Refrigerator |
|
Basement Development
|
Unfinished |
|
Basement Type
|
Partial (unfinished) |
|
Construction Style Attachment
|
Detached |
|
Exterior Finish
|
Vinyl Siding, Aluminum Siding |
|
Fireplace Present
|
Yes |
|
Fireplace Total
|
1 |
|
Foundation Type
|
Poured Concrete |
|
Half Bath Total
|
1 |
|
Heating Fuel
|
Propane |
|
Heating Type
|
Other |
|
Stories Total
|
2 |
|
Size Interior
|
1,500 - 2,000 Ft2 |
|
Type
|
House |
|
Utility Water
|
Drilled Well |
Parking
Land
|
Access Type
|
Year-round Access |
|
Acreage
|
No |
|
Land Amenities
|
Beach |
|
Sewer
|
Septic System |
|
Size Irregular
|
132.5 X 500 Acre |
|
Size Total Text
|
132.5 X 500 Acre|1/2 - 1.99 Acres |
|
Zoning Description
|
R3 |
Rooms
| Level |
Type |
Length |
Width |
Dimensions |
|
Second Level |
Bedroom |
3.17 m |
2.96 m |
3.17 m x 2.96 m |
|
Second Level |
Bedroom 2 |
3.27 m |
3.17 m |
3.27 m x 3.17 m |
|
Second Level |
Bedroom 3 |
3.17 m |
3.04 m |
3.17 m x 3.04 m |
|
Second Level |
Bathroom |
2.53 m |
1.98 m |
2.53 m x 1.98 m |
|
Basement |
Utility Room |
6.85 m |
6.85 m |
6.85 m x 6.85 m |
|
Basement |
Other |
3.45 m |
2.09 m |
3.45 m x 2.09 m |
|
Basement |
Other |
3.25 m |
2.16 m |
3.25 m x 2.16 m |
|
Main Level |
Living Room |
5.63 m |
4.53 m |
5.63 m x 4.53 m |
|
Main Level |
Kitchen |
3.44 m |
3.13 m |
3.44 m x 3.13 m |
|
Main Level |
Den |
5.33 m |
3.46 m |
5.33 m x 3.46 m |
|
Main Level |
Dining Room |
3.44 m |
3.04 m |
3.44 m x 3.04 m |
|
Main Level |
Family Room |
6.25 m |
3.47 m |
6.25 m x 3.47 m |
|
Main Level |
Bathroom |
0.74 m |
1.74 m |
0.74 m x 1.74 m |
Utilities
https://www.realtor.ca/real-estate/28970525/1015-hewlitt-road-muskoka-lakes-monck-muskoka-lakes-monck-muskoka-lakes


