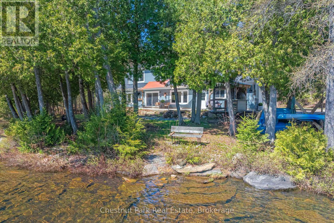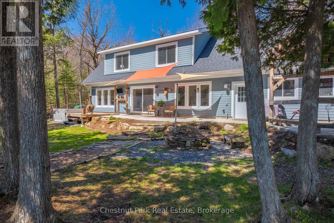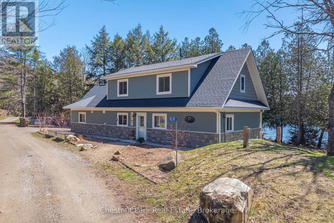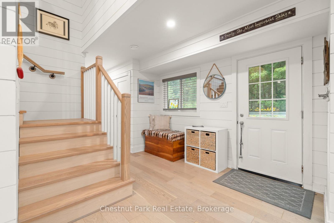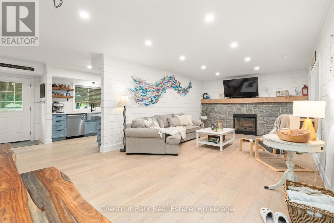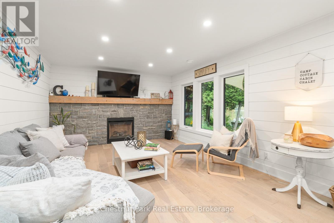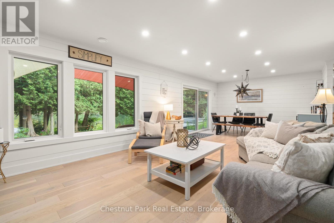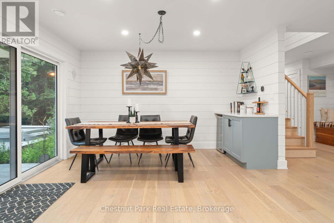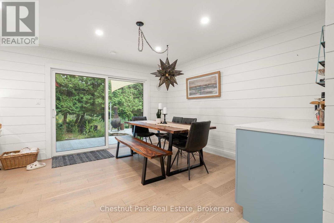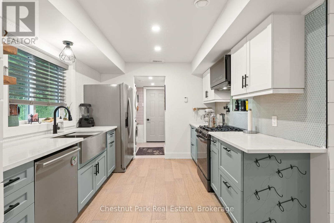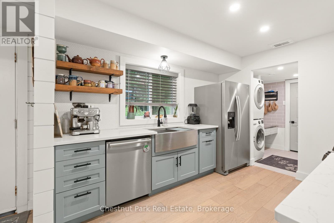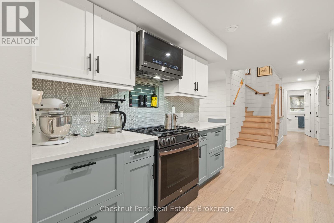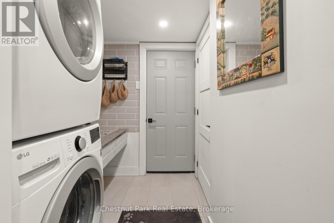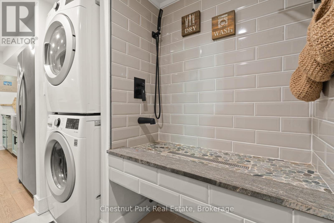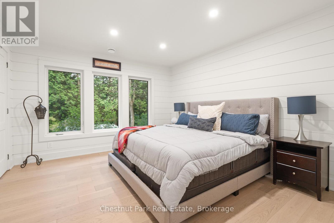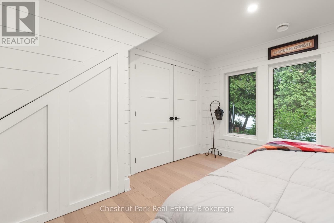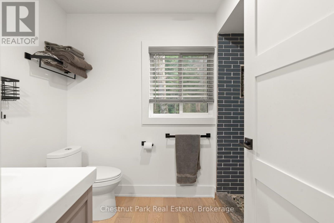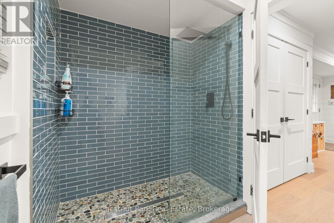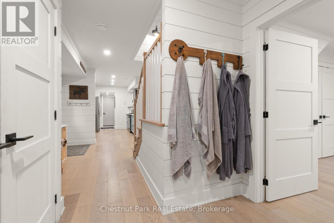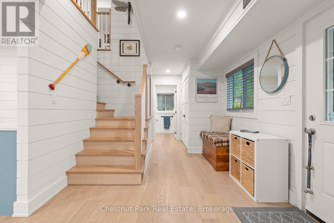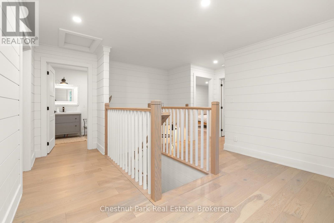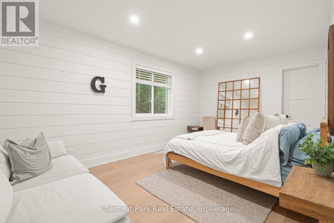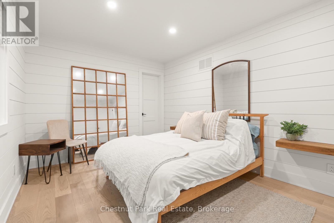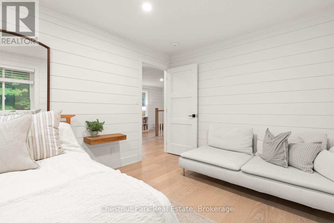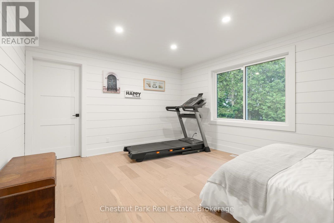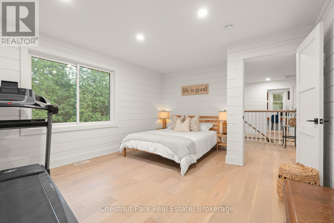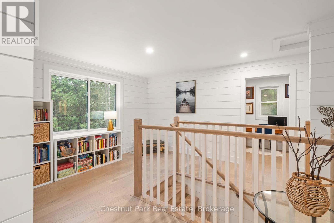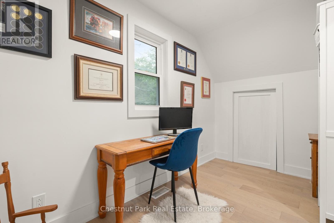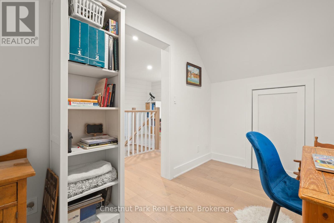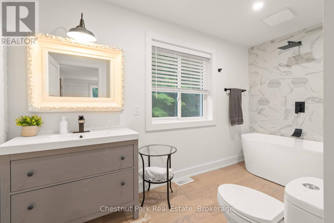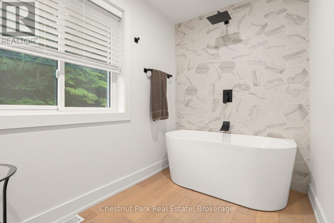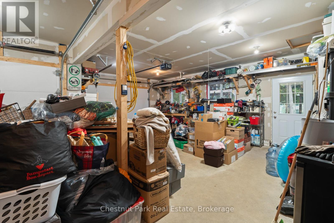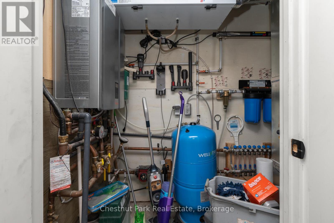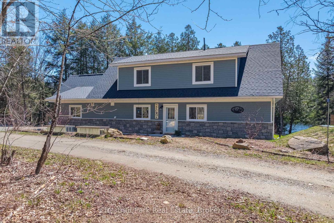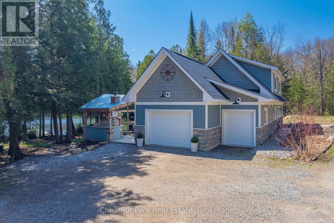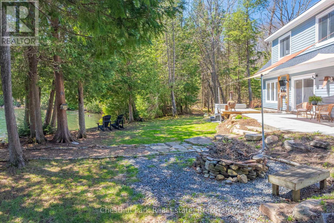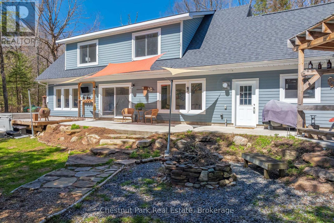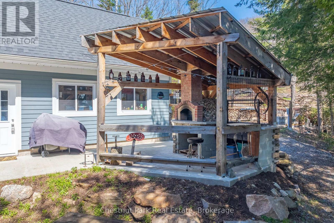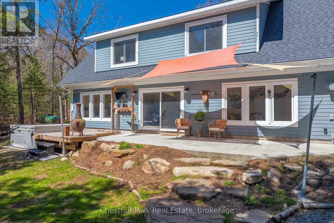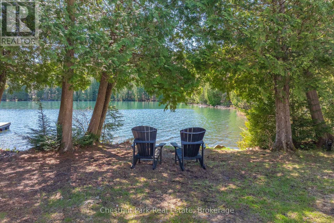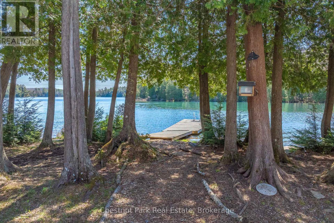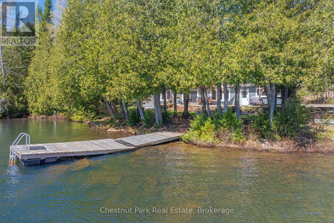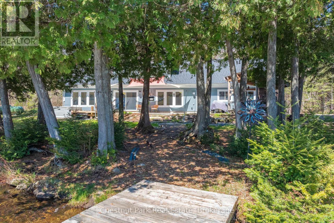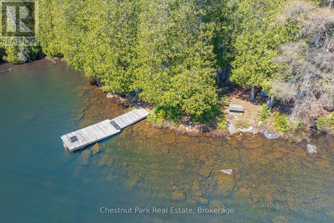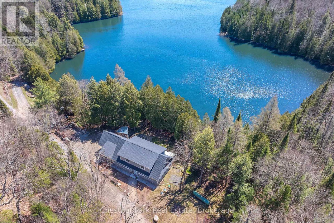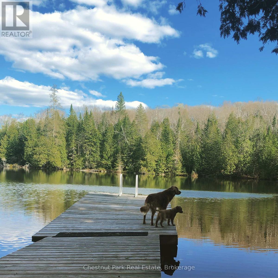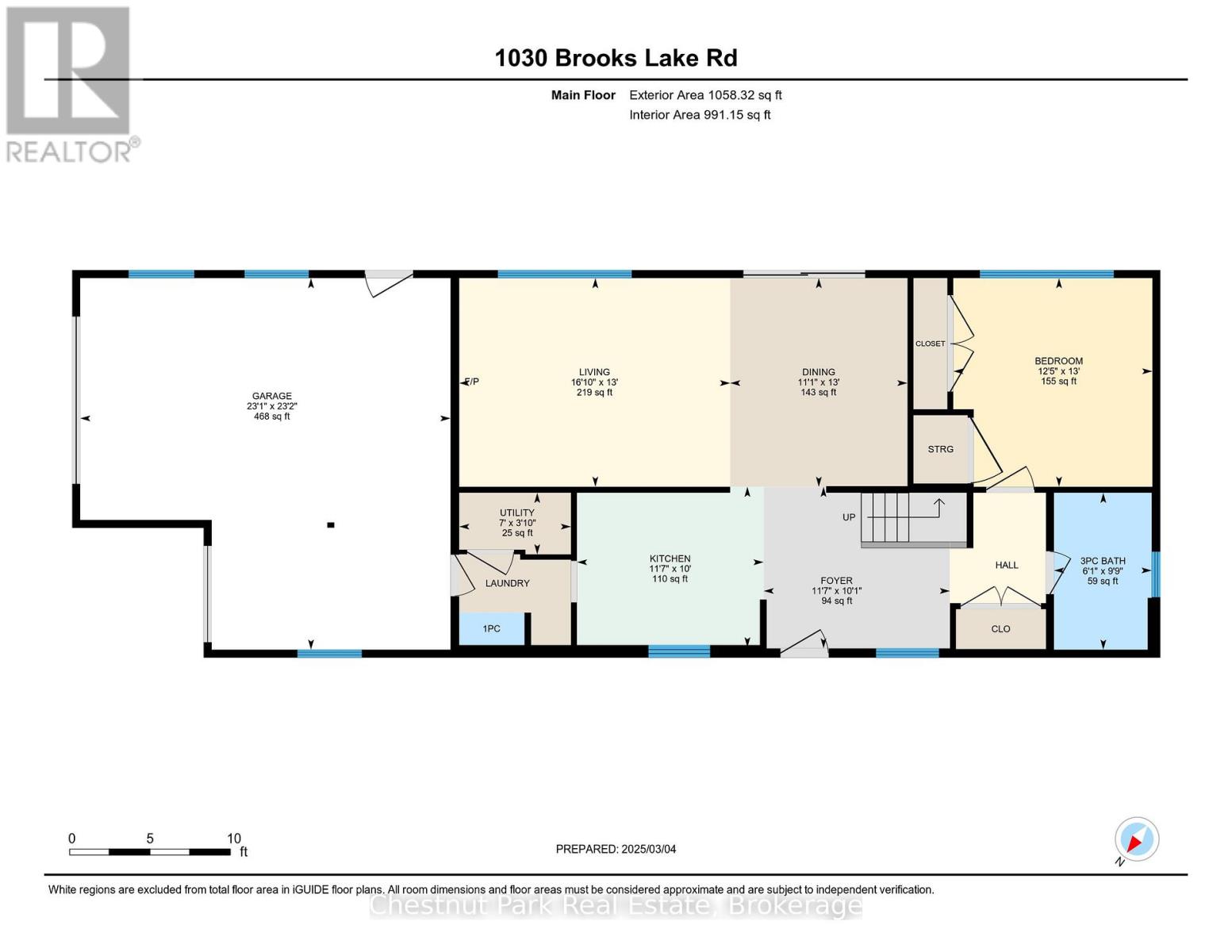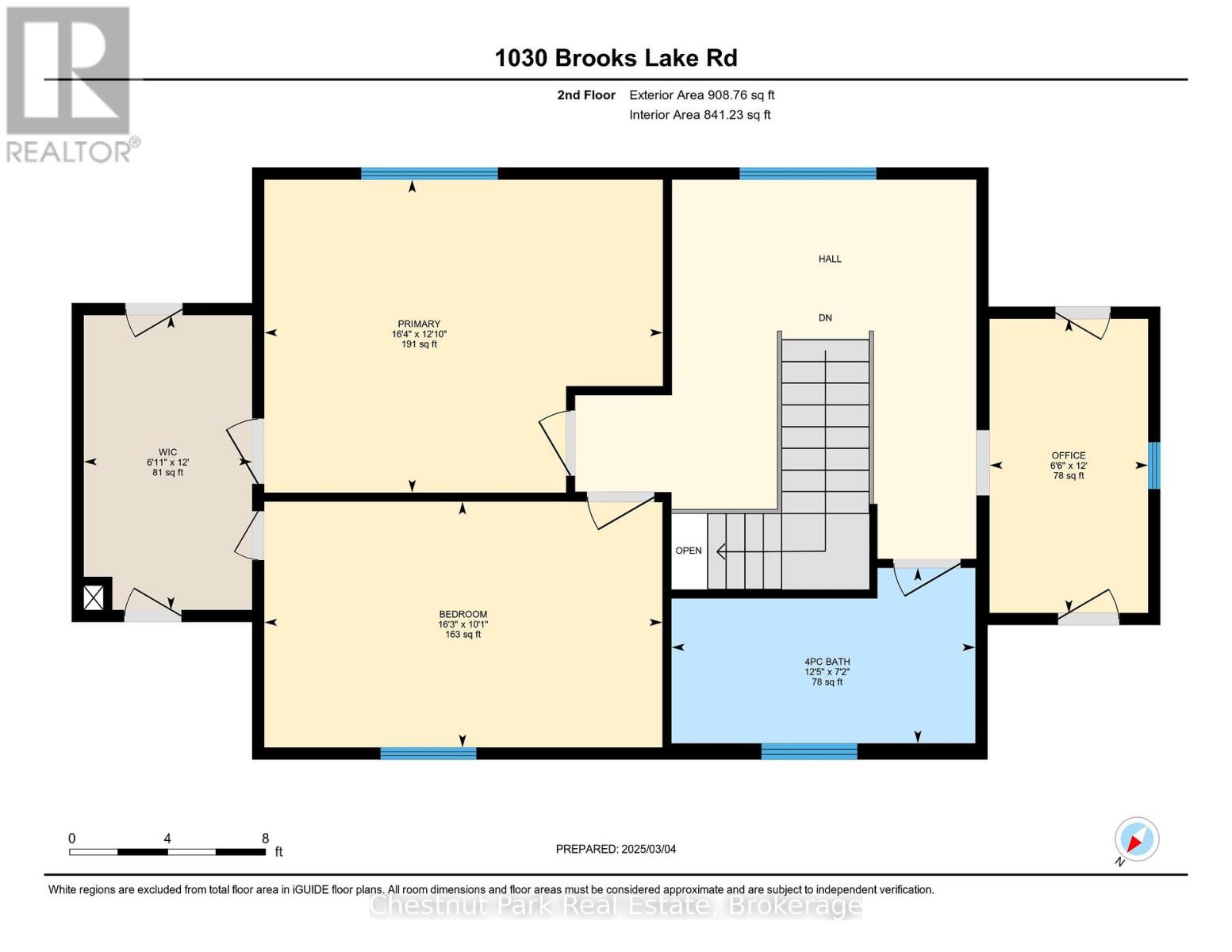3 Bedroom
2 Bathroom
1,500 - 2,000 ft2
Fireplace
Radiant Heat
Waterfront
$1,299,000
Immerse yourself in nature at 1030 Brooks Lake Road, a newly-finished, year-round home nestled on the shores of spring-fed Brooks Lake! Just 30 feet from the water, this bright and cheerful 3-bedroom, 2-bathroom retreat feels like a modern Muskoka dream with its open-concept layout, white shiplap walls, and beautiful oak floors. Step outside to enjoy 185 feet of private, sunny waterfront perfect for swimming, paddling, and fishing, with a gentle entry and 10 feet of depth off the dock. Inside, the cozy living area features a stone gas fireplace, and the dining space opens to an entertainer's patio complete with a wood-fired pizza oven, Catalina Grill, and a hot tub! For added convenience, you'll love the garage for extra storage and a mudroom with a custom dog wash station. This peaceful escape offers the perfect blend of privacy and adventure, with Limberlost Wildlife Reserve, Huntsville, Dwight, and Algonquin Park all just a short drive away. It's truly a place ready to welcome you home! (id:53086)
Property Details
|
MLS® Number
|
X12332458 |
|
Property Type
|
Single Family |
|
Community Name
|
Sinclair |
|
Easement
|
Easement |
|
Features
|
Wooded Area, Irregular Lot Size |
|
Parking Space Total
|
11 |
|
Structure
|
Dock |
|
View Type
|
Lake View, Direct Water View |
|
Water Front Type
|
Waterfront |
Building
|
Bathroom Total
|
2 |
|
Bedrooms Above Ground
|
3 |
|
Bedrooms Total
|
3 |
|
Age
|
0 To 5 Years |
|
Amenities
|
Fireplace(s) |
|
Appliances
|
Dishwasher, Dryer, Microwave, Stove, Washer, Refrigerator |
|
Construction Style Attachment
|
Detached |
|
Exterior Finish
|
Stone |
|
Fireplace Present
|
Yes |
|
Fireplace Total
|
1 |
|
Foundation Type
|
Slab |
|
Heating Fuel
|
Propane |
|
Heating Type
|
Radiant Heat |
|
Stories Total
|
2 |
|
Size Interior
|
1,500 - 2,000 Ft2 |
|
Type
|
House |
|
Utility Water
|
Lake/river Water Intake |
Parking
Land
|
Access Type
|
Private Road, Private Docking |
|
Acreage
|
No |
|
Sewer
|
Septic System |
|
Size Depth
|
44 Ft ,7 In |
|
Size Frontage
|
185 Ft |
|
Size Irregular
|
185 X 44.6 Ft |
|
Size Total Text
|
185 X 44.6 Ft|1/2 - 1.99 Acres |
|
Surface Water
|
Lake/pond |
|
Zoning Description
|
Wr |
Rooms
| Level |
Type |
Length |
Width |
Dimensions |
|
Main Level |
Foyer |
3.54 m |
3.07 m |
3.54 m x 3.07 m |
|
Main Level |
Bathroom |
1.85 m |
2.98 m |
1.85 m x 2.98 m |
|
Main Level |
Primary Bedroom |
3.78 m |
3.96 m |
3.78 m x 3.96 m |
|
Main Level |
Dining Room |
3.37 m |
3.96 m |
3.37 m x 3.96 m |
|
Main Level |
Living Room |
5.14 m |
3.96 m |
5.14 m x 3.96 m |
|
Main Level |
Kitchen |
3.54 m |
3.05 m |
3.54 m x 3.05 m |
|
Main Level |
Utility Room |
2.12 m |
1.17 m |
2.12 m x 1.17 m |
|
Other |
Bedroom 2 |
4.97 m |
3.9 m |
4.97 m x 3.9 m |
|
Upper Level |
Bedroom 3 |
4.96 m |
3.06 m |
4.96 m x 3.06 m |
|
Upper Level |
Other |
2.1 m |
3.67 m |
2.1 m x 3.67 m |
|
Upper Level |
Office |
1.98 m |
3.66 m |
1.98 m x 3.66 m |
|
Upper Level |
Bathroom |
3.79 m |
2.18 m |
3.79 m x 2.18 m |
https://www.realtor.ca/real-estate/28707384/1030-brooks-lake-road-lake-of-bays-sinclair-sinclair


