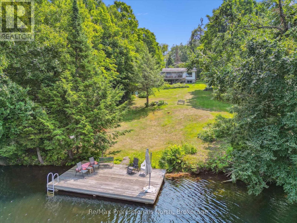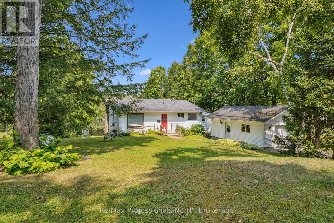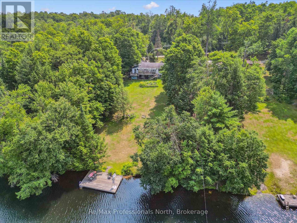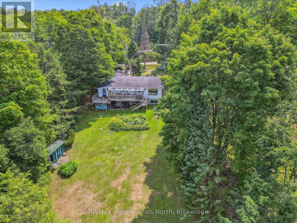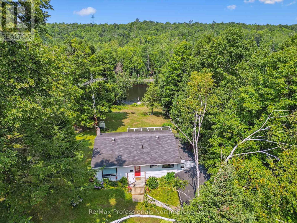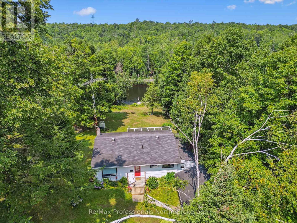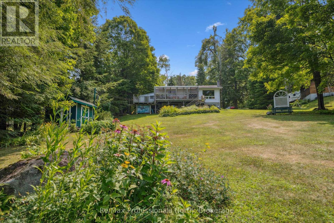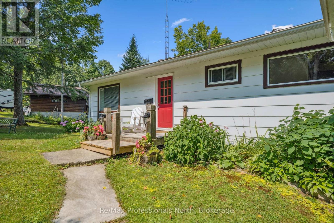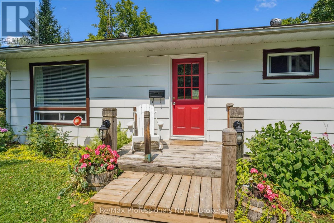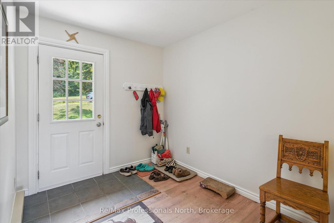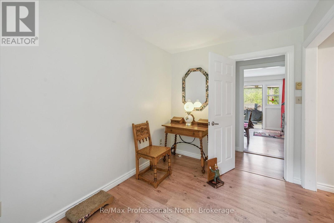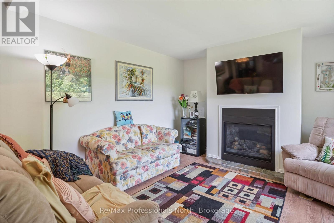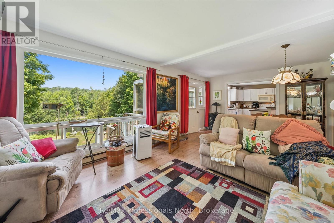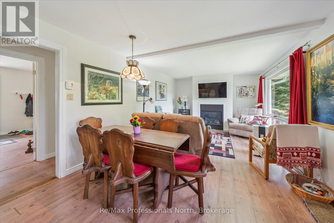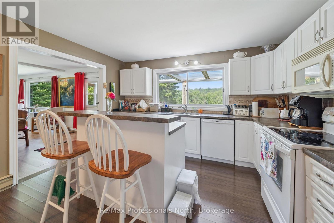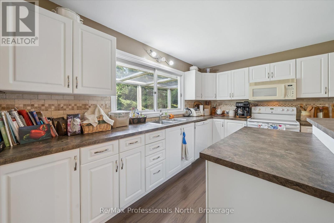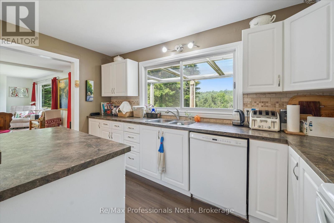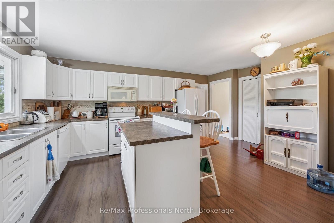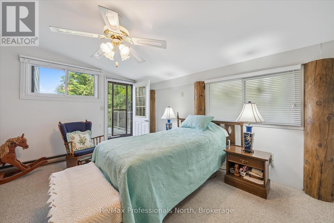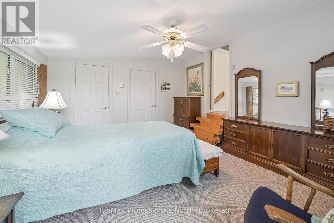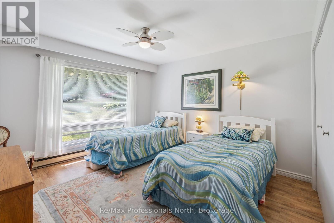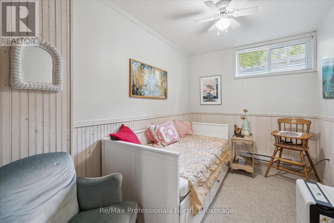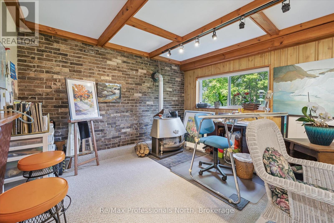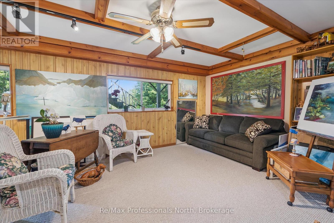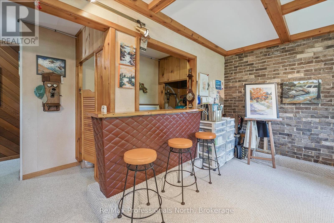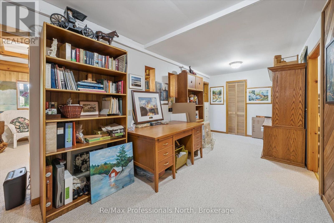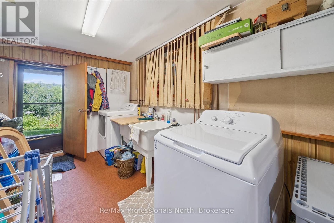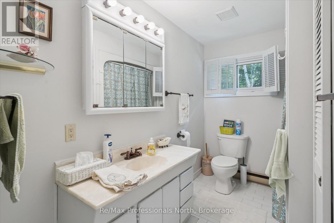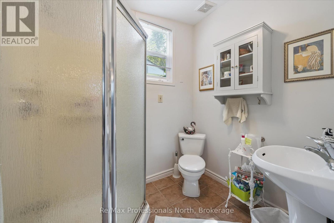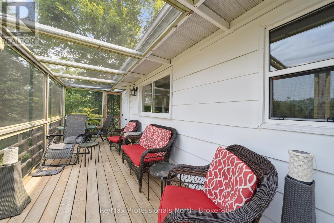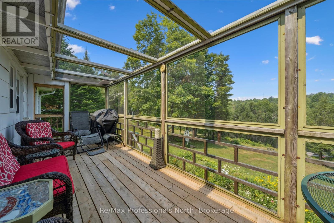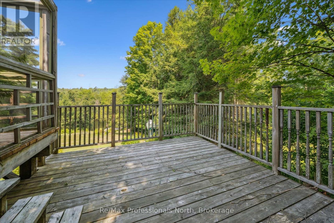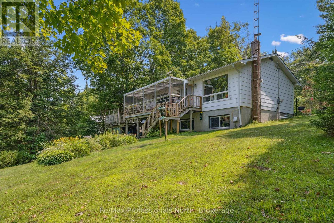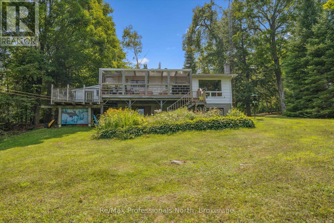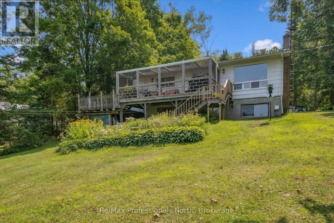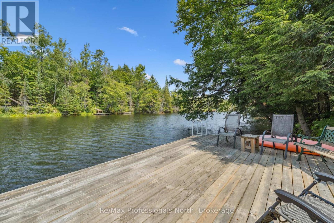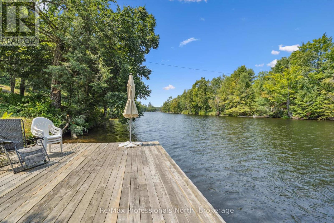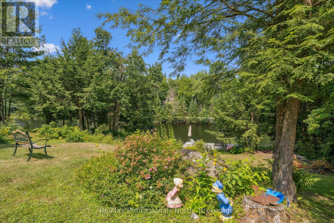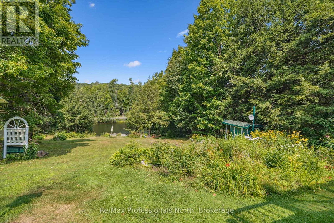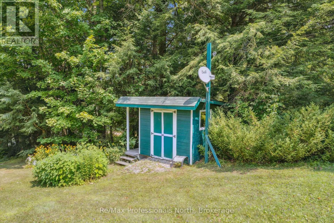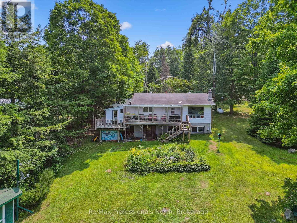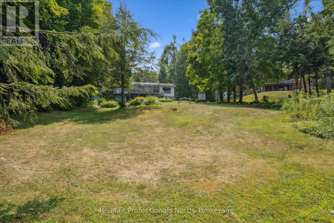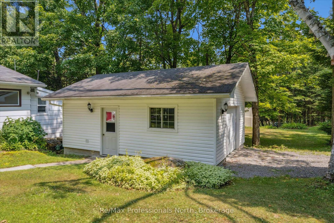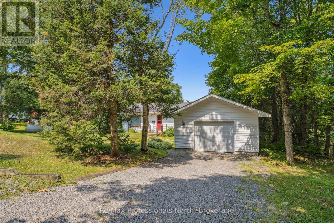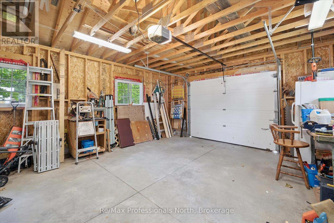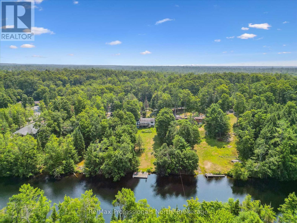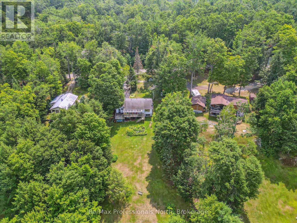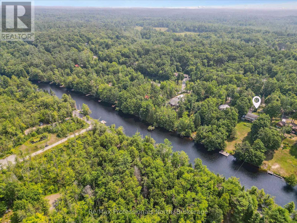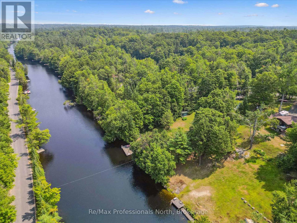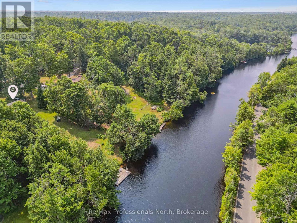3 Bedroom
2 Bathroom
1,100 - 1,500 ft2
Bungalow
Fireplace
Wall Unit
Baseboard Heaters
Waterfront
Landscaped
$769,000
Your Riverfront Retreat Awaits! Tucked away on a deep, tree-lined lot with 100 feet of frontage on the sunny south side of the Muskoka River, this spacious 2+1 bedroom bungalow offers 2,100 square feet of finished living space designed for comfort, relaxation, and year-round enjoyment. Step inside and feel instantly at home in the open-concept main floor, where the bright and airy living room welcomes you with large windows that frame peaceful river views and a cozy gas fireplace to gather around on cooler evenings. The eat-in kitchen is a true hub of the home, complete with a pantry, a central Breakfast bar island, and plenty of space for casual meals or weekend baking sessions. Both main floor bedrooms are generously sized, including a lovely primary suite with a private ensuite bath, a 6 sq. ft. walk-in closet and a walk-out to your own secluded deck, the perfect place for your morning coffee or stargazing at night. A screened-in deck offers three-season outdoor living at its best, letting you enjoy nature without the bugs! The lower level expands your living space with a cozy family room, a large recreation room with a built-in bar (ideal for movie nights or entertaining), a third bedroom for guests or a home office, and a spacious laundry room with walkout access to the yard. The beautiful lot gently slopes to the rivers edge, where you'll find a private dock to moor your boat and peaceful natural surroundings with the mature trees around the property that create a sense of privacy and tranquility. The 1.5-size garage provides extra space for storage or a workshop, Whether you're looking for a full-time home or a four-season getaway, this is a rare opportunity to own a slice of the Muskoka lifestyle, riverfront views, space to entertain, and nature all around. (id:53086)
Property Details
|
MLS® Number
|
X12331846 |
|
Property Type
|
Single Family |
|
Community Name
|
Draper |
|
Community Features
|
Fishing |
|
Easement
|
Unknown |
|
Equipment Type
|
Propane Tank |
|
Features
|
Sloping, Waterway, Open Space |
|
Parking Space Total
|
9 |
|
Rental Equipment Type
|
Propane Tank |
|
Structure
|
Deck, Shed, Dock |
|
View Type
|
River View, Valley View, Direct Water View |
|
Water Front Type
|
Waterfront |
Building
|
Bathroom Total
|
2 |
|
Bedrooms Above Ground
|
3 |
|
Bedrooms Total
|
3 |
|
Age
|
31 To 50 Years |
|
Amenities
|
Fireplace(s) |
|
Appliances
|
Water Treatment, Water Softener, Water Purifier, Dishwasher, Dryer, Freezer, Stove, Washer, Refrigerator |
|
Architectural Style
|
Bungalow |
|
Basement Development
|
Finished |
|
Basement Features
|
Separate Entrance |
|
Basement Type
|
N/a (finished) |
|
Construction Style Attachment
|
Detached |
|
Cooling Type
|
Wall Unit |
|
Exterior Finish
|
Vinyl Siding |
|
Fireplace Present
|
Yes |
|
Fireplace Total
|
2 |
|
Foundation Type
|
Concrete |
|
Heating Fuel
|
Propane |
|
Heating Type
|
Baseboard Heaters |
|
Stories Total
|
1 |
|
Size Interior
|
1,100 - 1,500 Ft2 |
|
Type
|
House |
Parking
Land
|
Access Type
|
Public Road, Private Docking |
|
Acreage
|
No |
|
Landscape Features
|
Landscaped |
|
Sewer
|
Septic System |
|
Size Depth
|
276 Ft |
|
Size Frontage
|
112 Ft |
|
Size Irregular
|
112 X 276 Ft |
|
Size Total Text
|
112 X 276 Ft|1/2 - 1.99 Acres |
|
Surface Water
|
River/stream |
|
Zoning Description
|
Sr-1, Shoreline Residential |
Rooms
| Level |
Type |
Length |
Width |
Dimensions |
|
Lower Level |
Laundry Room |
3.05 m |
3.96 m |
3.05 m x 3.96 m |
|
Lower Level |
Recreational, Games Room |
1.96 m |
1.37 m |
1.96 m x 1.37 m |
|
Lower Level |
Utility Room |
2.72 m |
1.04 m |
2.72 m x 1.04 m |
|
Lower Level |
Games Room |
7.14 m |
3.81 m |
7.14 m x 3.81 m |
|
Main Level |
Foyer |
2.39 m |
3.56 m |
2.39 m x 3.56 m |
|
Main Level |
Bathroom |
2.08 m |
3.56 m |
2.08 m x 3.56 m |
|
Main Level |
Bedroom |
3.66 m |
4.6 m |
3.66 m x 4.6 m |
|
Main Level |
Living Room |
6.68 m |
3.66 m |
6.68 m x 3.66 m |
|
Main Level |
Kitchen |
3.99 m |
5.49 m |
3.99 m x 5.49 m |
|
Main Level |
Other |
1.17 m |
1.3 m |
1.17 m x 1.3 m |
|
Main Level |
Primary Bedroom |
4.04 m |
4.39 m |
4.04 m x 4.39 m |
|
Main Level |
Sunroom |
7.77 m |
2.39 m |
7.77 m x 2.39 m |
Utilities
|
Electricity
|
Installed |
|
Telephone
|
Nearby |
https://www.realtor.ca/real-estate/28705993/1042-river-haven-road-bracebridge-draper-draper


