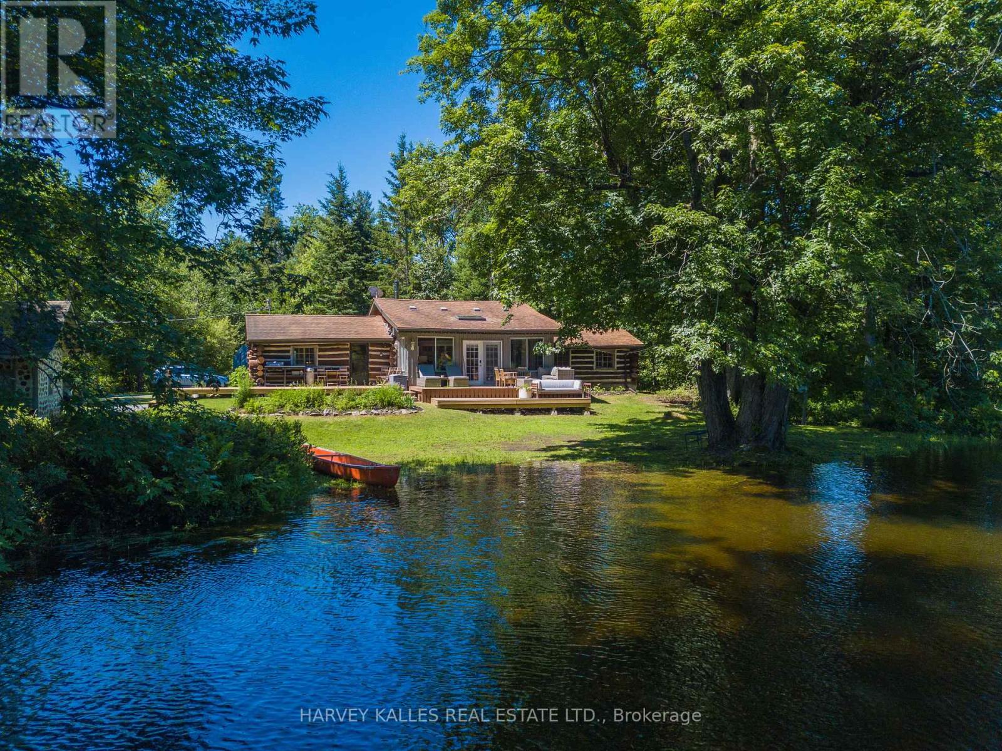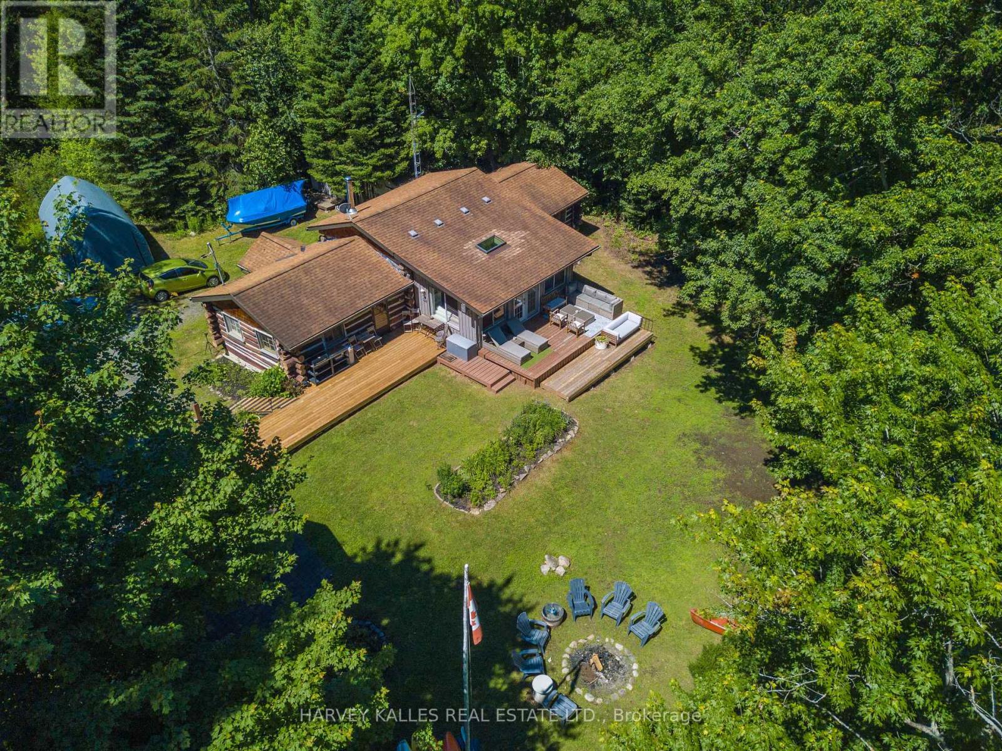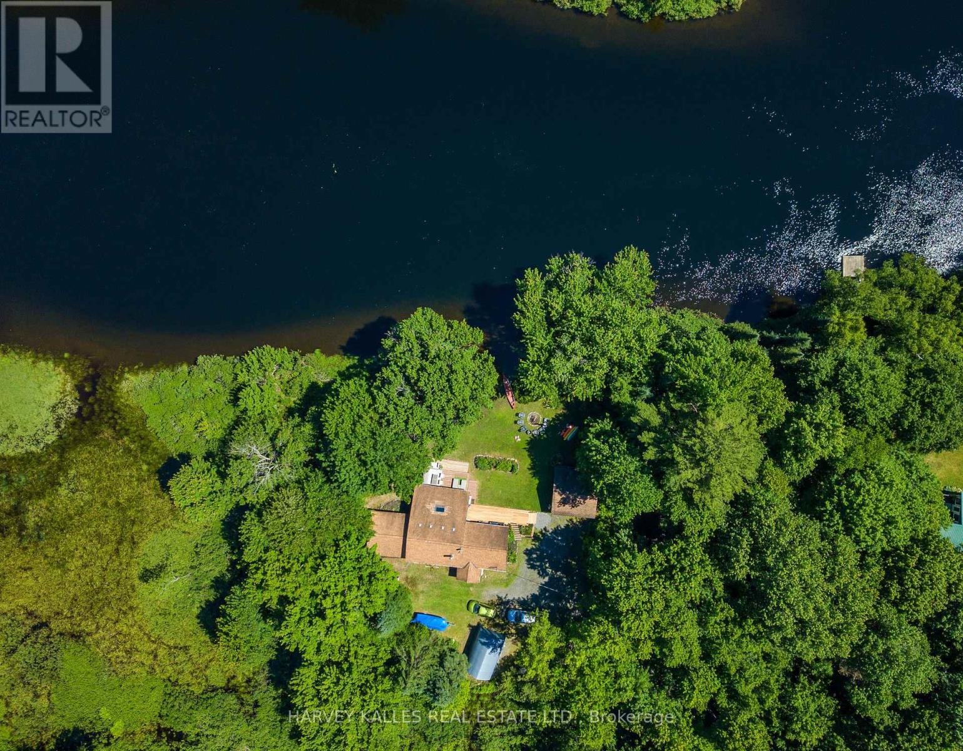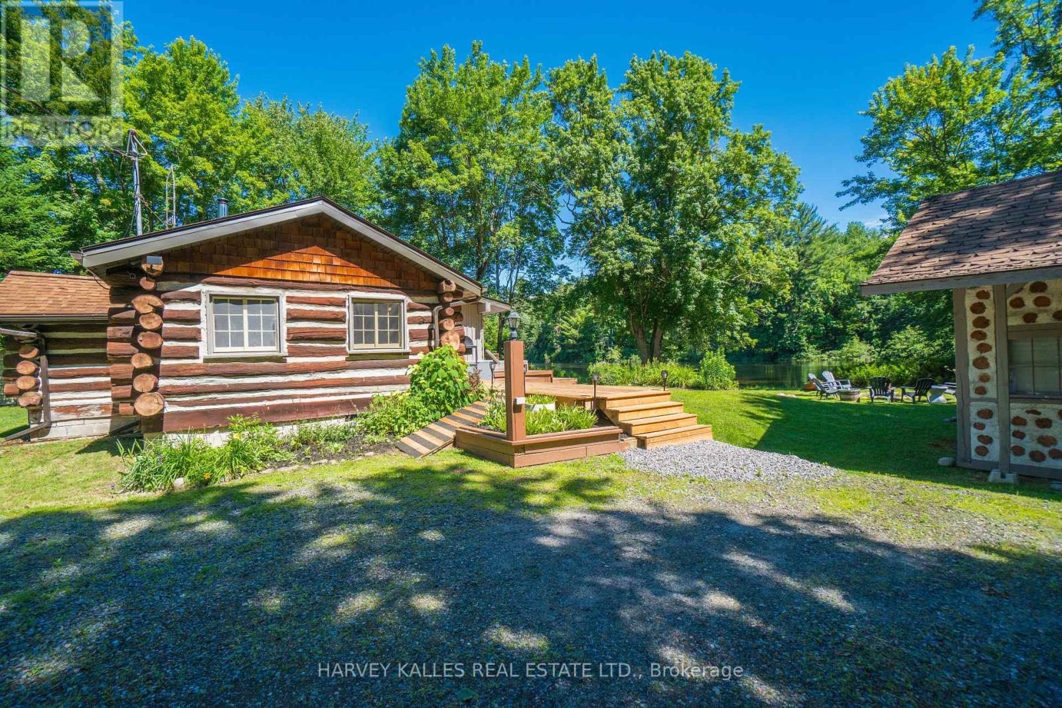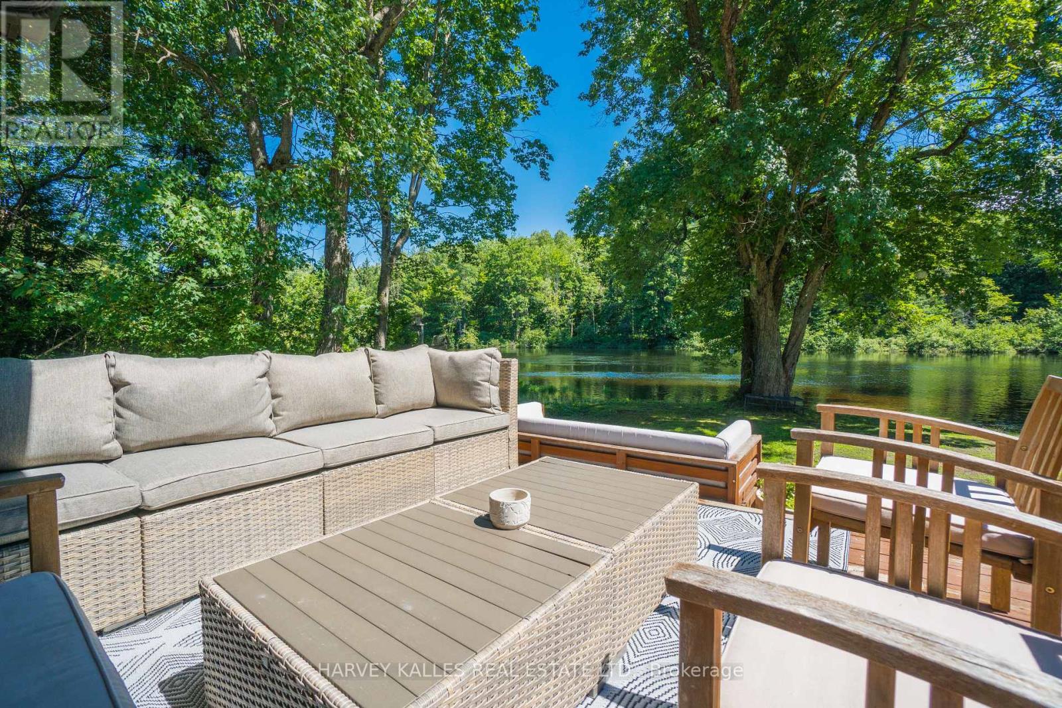2 Bedroom
1 Bathroom
1,100 - 1,500 ft2
Bungalow
Fireplace
Baseboard Heaters
Waterfront
Acreage
Landscaped
$674,400
Charming and fully updated 4-season round log cottage on the Muskoka River, set on a rare double lot with 3.8 acres and 390 feet of private sandy shoreline. This 1,350 sq ft cottage features a new kitchen (2020), spacious living room with 13' cathedral ceilings and WETT-certified wood stove, two bedrooms, an insulated Muskoka Room, and a 4pc bath. Includes a cozy 500 sq ft 3-season cordwood bunkie, new decks (2021 & 2024), carport cover, upgraded electrical panel, heated crawlspace, washer/dryer hookup, RO system, energy-efficient baseboard heaters with WiFi controls and a firepit for outdoor gatherings. Year-round access on a municipally maintained road, great internet and only 17 minutes to Bracebridge or 1hr 45 min to the GTA. Excellent fishing, shallow sandy entry and a peaceful setting make this a true Muskoka gem. (id:53086)
Property Details
|
MLS® Number
|
X12306820 |
|
Property Type
|
Single Family |
|
Community Name
|
Oakley |
|
Community Features
|
Fishing |
|
Easement
|
Flood Plain, None |
|
Features
|
Wooded Area, Irregular Lot Size, Level, Guest Suite |
|
Parking Space Total
|
5 |
|
Structure
|
Deck, Patio(s) |
|
View Type
|
River View, View Of Water, Direct Water View |
|
Water Front Type
|
Waterfront |
Building
|
Bathroom Total
|
1 |
|
Bedrooms Above Ground
|
2 |
|
Bedrooms Total
|
2 |
|
Amenities
|
Fireplace(s) |
|
Architectural Style
|
Bungalow |
|
Construction Style Attachment
|
Detached |
|
Exterior Finish
|
Log |
|
Fireplace Present
|
Yes |
|
Fireplace Total
|
1 |
|
Foundation Type
|
Block |
|
Heating Fuel
|
Wood |
|
Heating Type
|
Baseboard Heaters |
|
Stories Total
|
1 |
|
Size Interior
|
1,100 - 1,500 Ft2 |
|
Type
|
House |
|
Utility Water
|
Lake/river Water Intake |
Parking
Land
|
Access Type
|
Year-round Access |
|
Acreage
|
Yes |
|
Landscape Features
|
Landscaped |
|
Sewer
|
Septic System |
|
Size Depth
|
362 Ft |
|
Size Frontage
|
462 Ft |
|
Size Irregular
|
462 X 362 Ft |
|
Size Total Text
|
462 X 362 Ft|2 - 4.99 Acres |
|
Surface Water
|
River/stream |
Rooms
| Level |
Type |
Length |
Width |
Dimensions |
|
Main Level |
Other |
5.94 m |
4.52 m |
5.94 m x 4.52 m |
|
Main Level |
Living Room |
4.85 m |
4.49 m |
4.85 m x 4.49 m |
|
Main Level |
Other |
6.17 m |
3.5 m |
6.17 m x 3.5 m |
|
Main Level |
Primary Bedroom |
4.67 m |
3.4 m |
4.67 m x 3.4 m |
|
Main Level |
Bedroom |
3.47 m |
2.18 m |
3.47 m x 2.18 m |
|
Main Level |
Bathroom |
|
|
Measurements not available |
Utilities
https://www.realtor.ca/real-estate/28652715/1053-sherwood-forest-road-bracebridge-oakley-oakley


