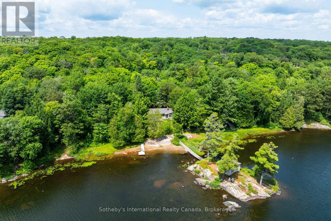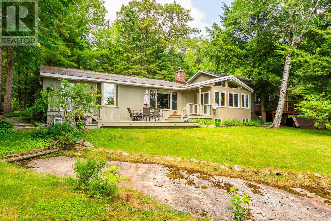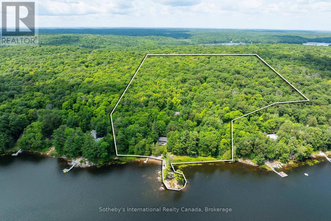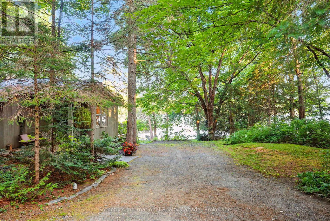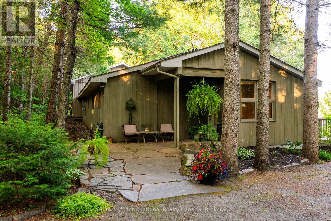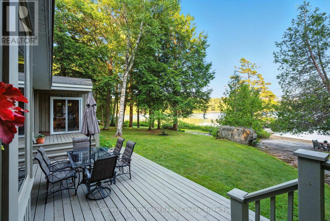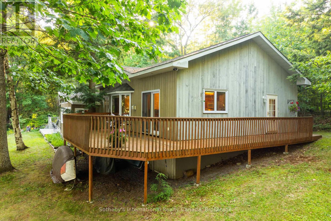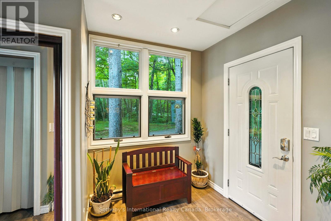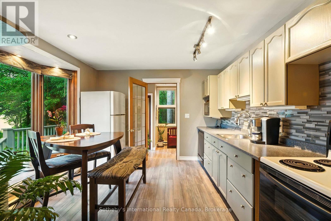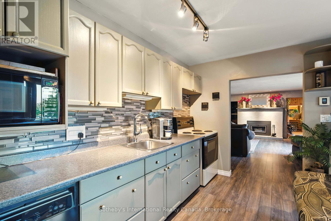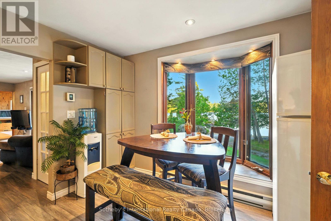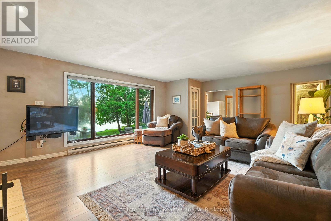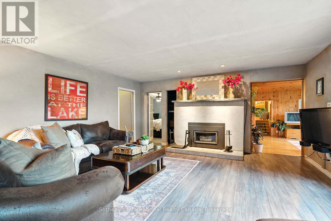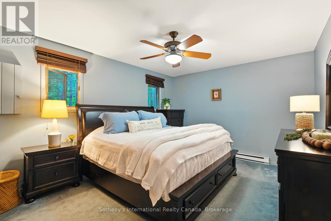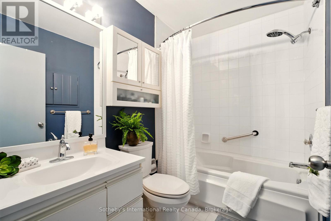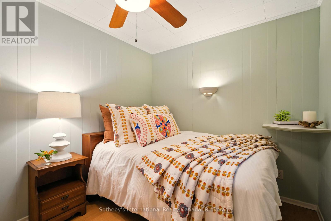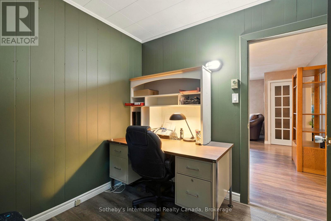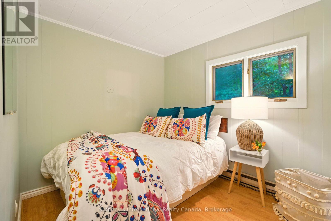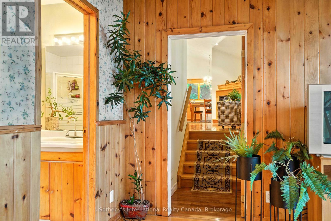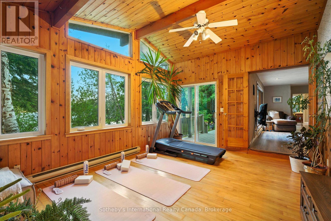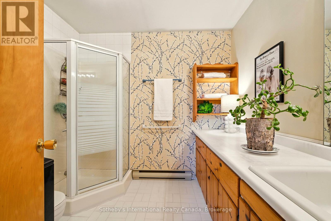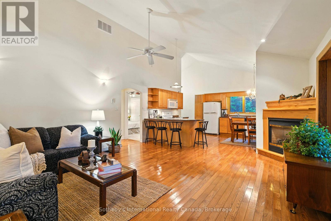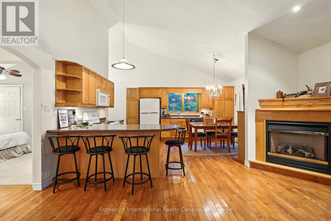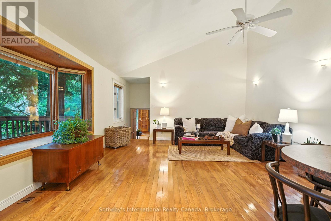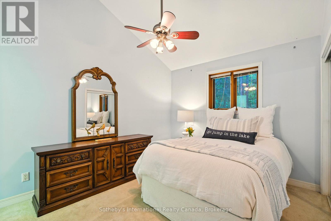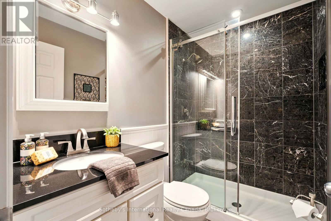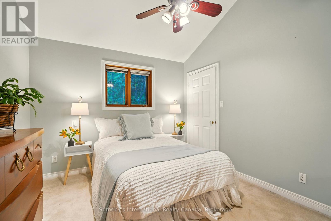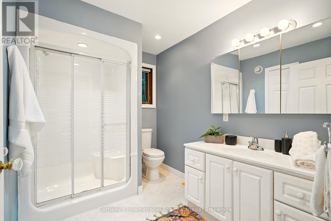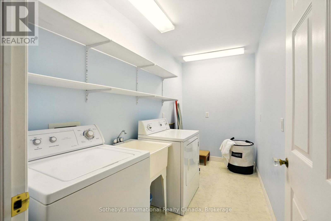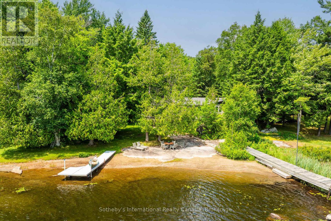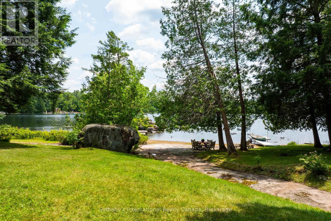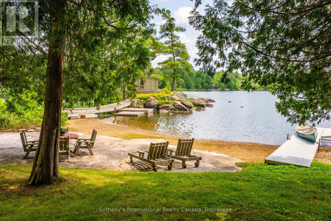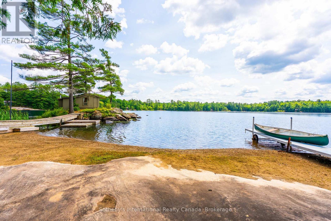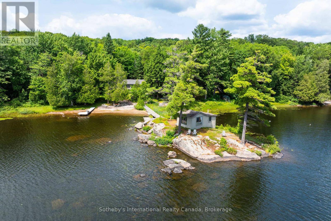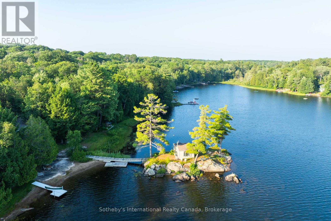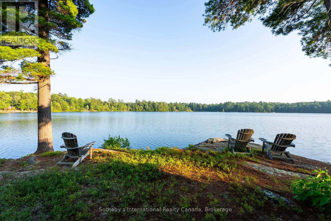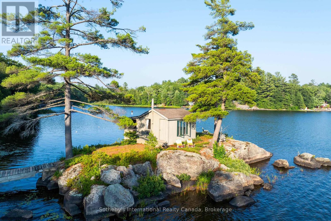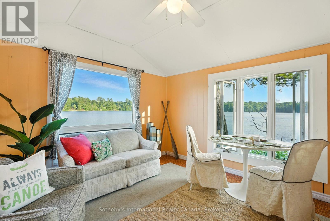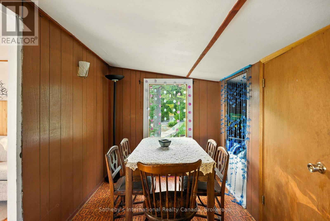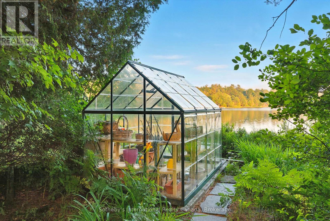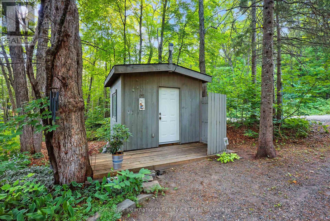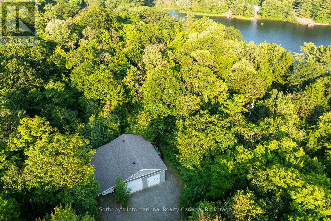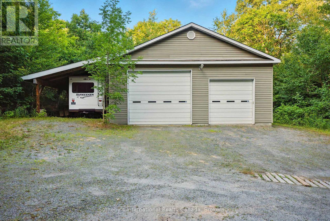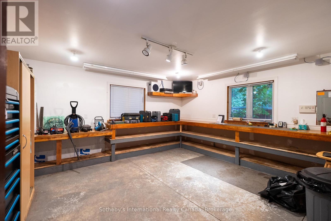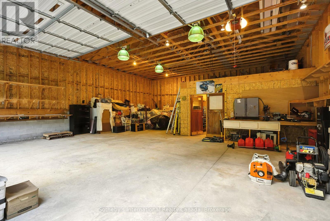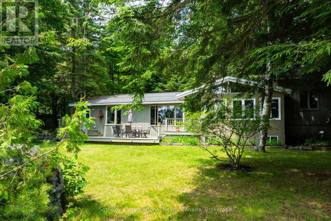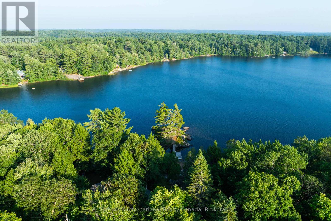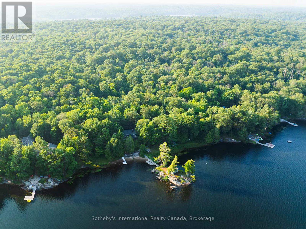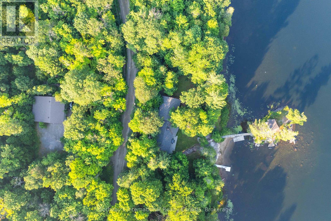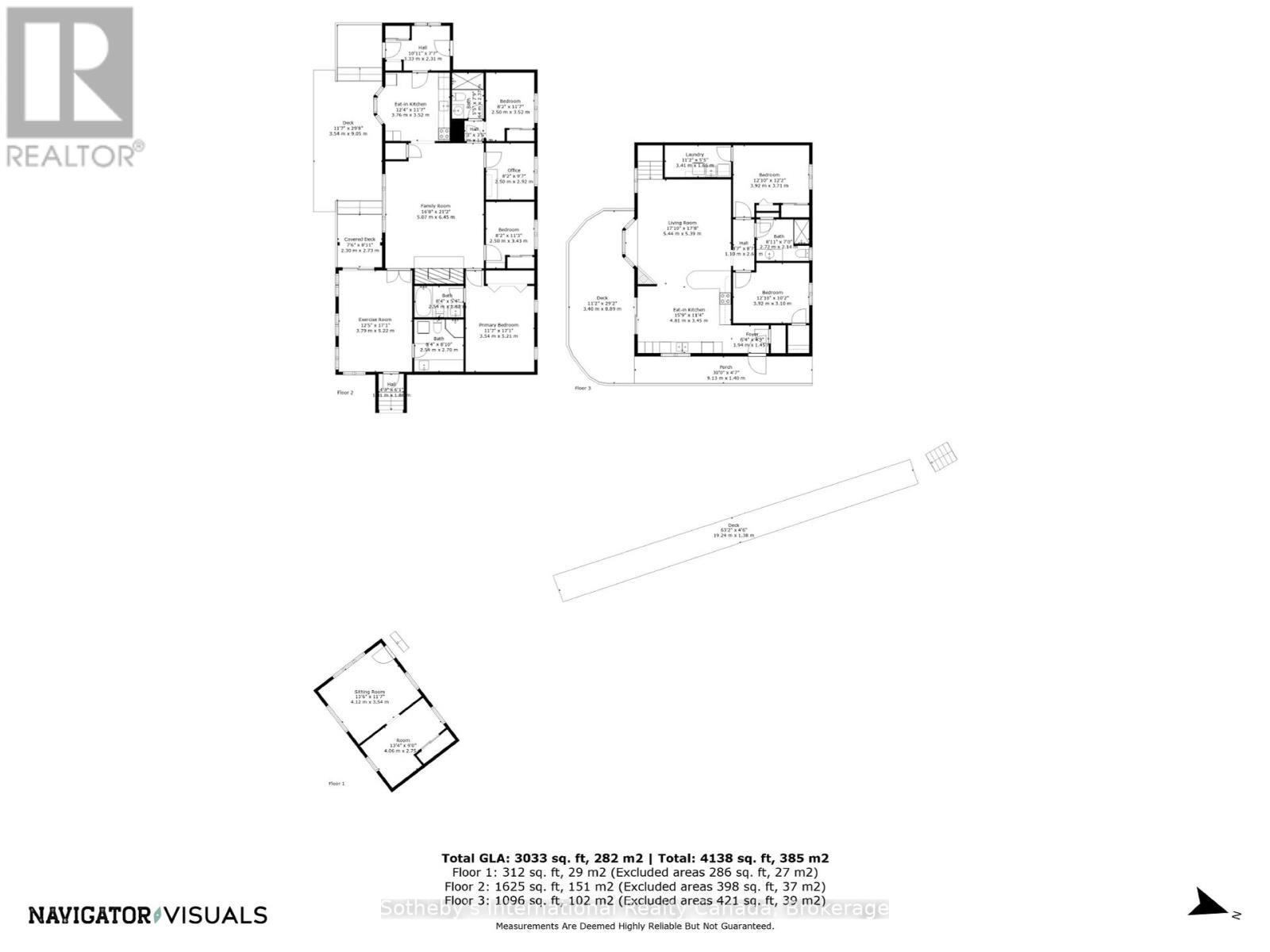5 Bedroom
4 Bathroom
2,500 - 3,000 ft2
Bungalow
Fireplace
Forced Air
Waterfront
$1,599,000
Prepare to be enchanted by this unique property featuring **two charming cottages** on **22 acres** of prime land, boasting **700 feet of glorious frontage**! If you've ever dreamed of living like Snow White, surrounded by nature and wildlife, this is your opportunity. Designed for **multigenerational living**, this turnkey setup includes **two fully-equipped kitchens**, spacious living areas, multiple bathrooms, and cozy bedrooms, perfect for families wanting to share a home while enjoying privacy. Imagine cooking competitions and late-night chats with your loved ones! Step outside onto the **breathtaking boardwalk** leading to your own island, complete with a cheery bunkie that's sure to become a local talking point. While we cant promise wild island parties, its a magical retreat for relaxation and fun! Sun worshippers will love the **exceptional sun exposure**, ideal for basking on the **beautiful sandy beach**. Swimming, sunbathing, or simply enjoying the view it's all at your fingertips. Plus, keep an eye out for delightful wildlife, from majestic **blue herons** to adorable baby ducks, and even chipmunks and squirrels that may follow you around. This extraordinary property isn't just a home; its an experience waiting for discerning buyers seeking a lifestyle upgrade. Why settle for ordinary when you can own a piece of paradise that's as unique as you are? Come see for yourself and prepare to be captivated! (id:53086)
Property Details
|
MLS® Number
|
X12304172 |
|
Property Type
|
Single Family |
|
Community Name
|
Mclean |
|
Easement
|
Unknown |
|
Features
|
Irregular Lot Size, Flat Site |
|
Parking Space Total
|
13 |
|
Structure
|
Deck, Greenhouse, Shed, Dock |
|
View Type
|
Lake View, View Of Water, Direct Water View |
|
Water Front Type
|
Waterfront |
Building
|
Bathroom Total
|
4 |
|
Bedrooms Above Ground
|
5 |
|
Bedrooms Total
|
5 |
|
Age
|
51 To 99 Years |
|
Amenities
|
Fireplace(s) |
|
Appliances
|
Central Vacuum, Dishwasher, Dryer, Water Heater, Microwave, Stove, Washer, Window Coverings, Refrigerator |
|
Architectural Style
|
Bungalow |
|
Basement Type
|
Crawl Space |
|
Construction Style Attachment
|
Detached |
|
Exterior Finish
|
Wood |
|
Fireplace Present
|
Yes |
|
Fireplace Total
|
2 |
|
Foundation Type
|
Concrete, Block |
|
Heating Fuel
|
Propane |
|
Heating Type
|
Forced Air |
|
Stories Total
|
1 |
|
Size Interior
|
2,500 - 3,000 Ft2 |
|
Type
|
House |
|
Utility Water
|
Lake/river Water Intake |
Parking
Land
|
Access Type
|
Year-round Access, Private Docking |
|
Acreage
|
No |
|
Sewer
|
Septic System |
|
Size Depth
|
1093 Ft ,10 In |
|
Size Frontage
|
710 Ft |
|
Size Irregular
|
710 X 1093.9 Ft |
|
Size Total Text
|
710 X 1093.9 Ft|1/2 - 1.99 Acres |
|
Zoning Description
|
Wr |
Rooms
| Level |
Type |
Length |
Width |
Dimensions |
|
Main Level |
Other |
3.33 m |
2.31 m |
3.33 m x 2.31 m |
|
Main Level |
Kitchen |
3.76 m |
3.52 m |
3.76 m x 3.52 m |
|
Main Level |
Family Room |
5.07 m |
6.45 m |
5.07 m x 6.45 m |
|
Main Level |
Exercise Room |
3.79 m |
5.22 m |
3.79 m x 5.22 m |
|
Main Level |
Primary Bedroom |
3.54 m |
5.21 m |
3.54 m x 5.21 m |
|
Main Level |
Bedroom 2 |
2.5 m |
3.43 m |
2.5 m x 3.43 m |
|
Main Level |
Bedroom 3 |
2.5 m |
3.52 m |
2.5 m x 3.52 m |
|
Main Level |
Office |
2.5 m |
2.92 m |
2.5 m x 2.92 m |
|
Main Level |
Other |
1.31 m |
1.86 m |
1.31 m x 1.86 m |
|
Upper Level |
Kitchen |
4.81 m |
3.45 m |
4.81 m x 3.45 m |
|
Upper Level |
Living Room |
5.44 m |
5.39 m |
5.44 m x 5.39 m |
|
Upper Level |
Laundry Room |
3.41 m |
1.65 m |
3.41 m x 1.65 m |
|
Upper Level |
Bedroom 4 |
3.92 m |
3.1 m |
3.92 m x 3.1 m |
|
Upper Level |
Bedroom 5 |
3.92 m |
3.71 m |
3.92 m x 3.71 m |
|
Upper Level |
Other |
1.1 m |
2.65 m |
1.1 m x 2.65 m |
|
Upper Level |
Foyer |
1.94 m |
1.45 m |
1.94 m x 1.45 m |
https://www.realtor.ca/real-estate/28646849/1059-n-tooke-lake-road-lake-of-bays-mclean-mclean


