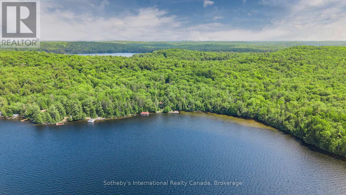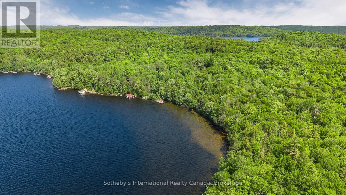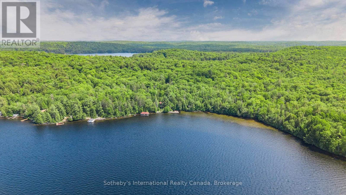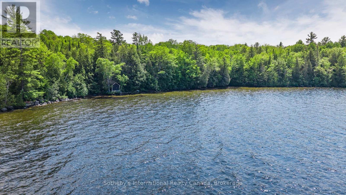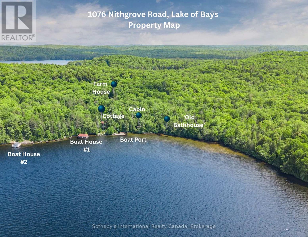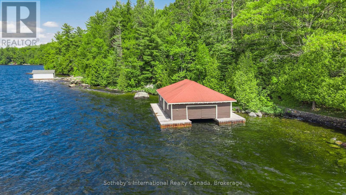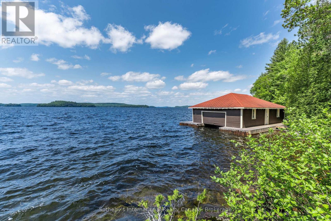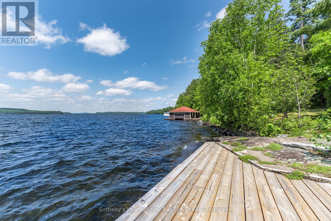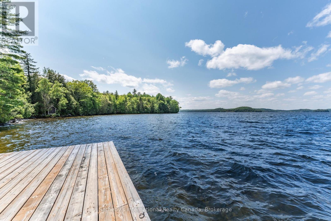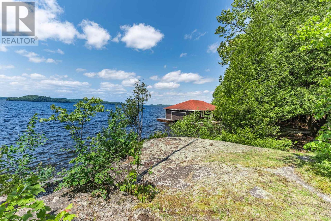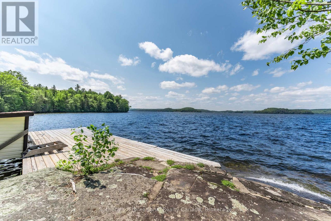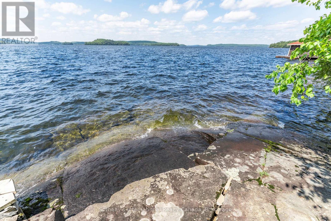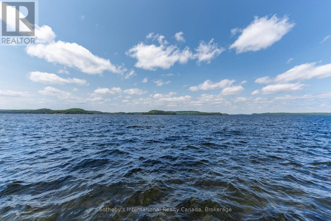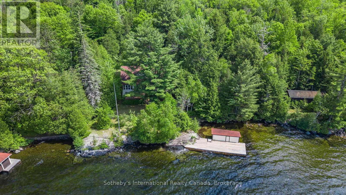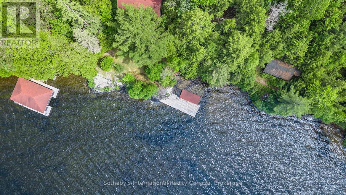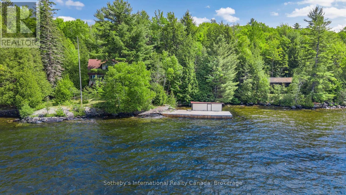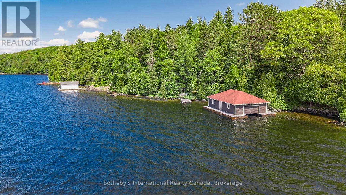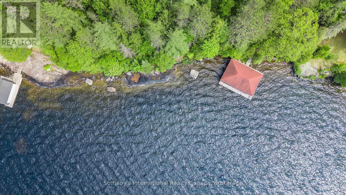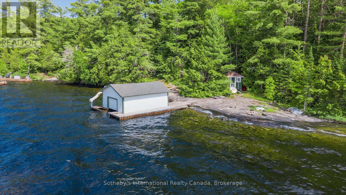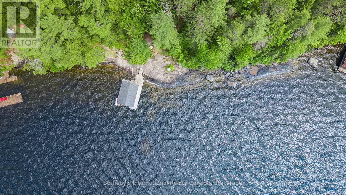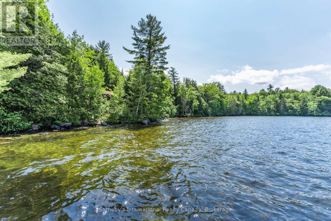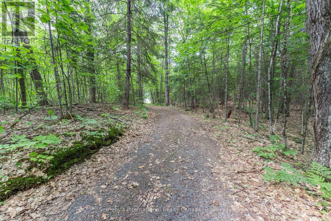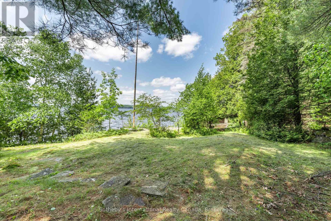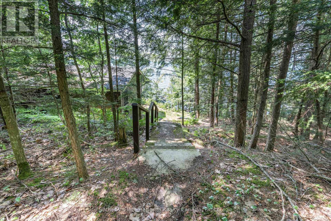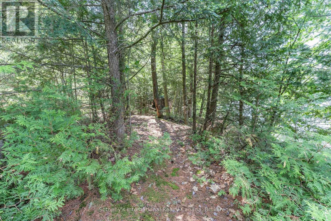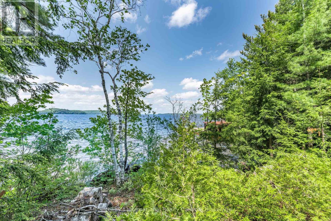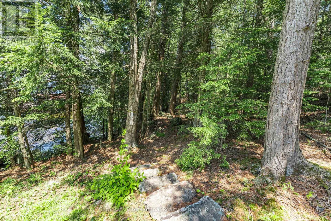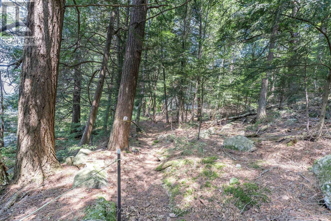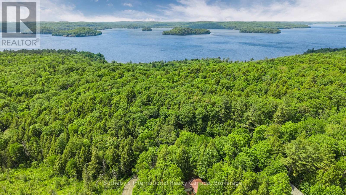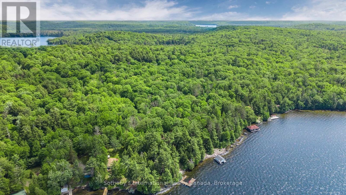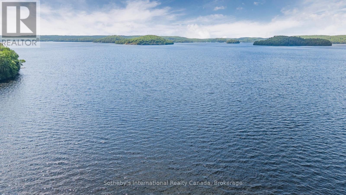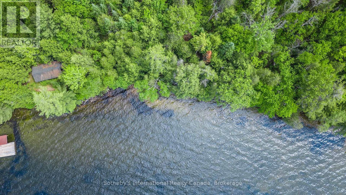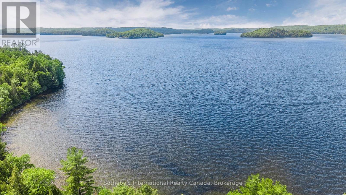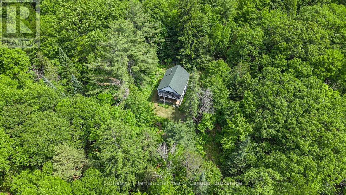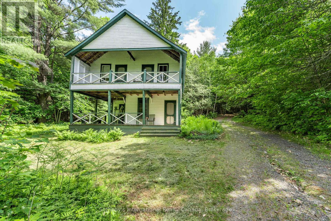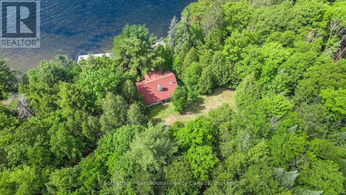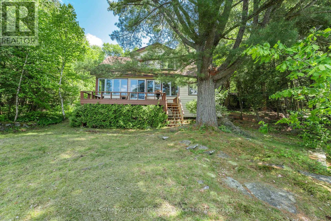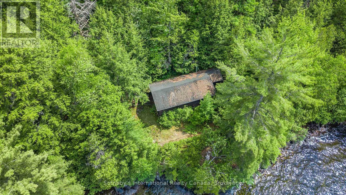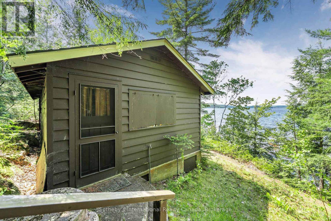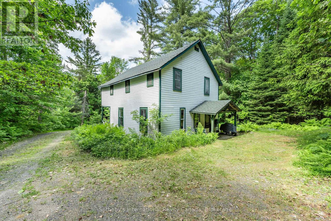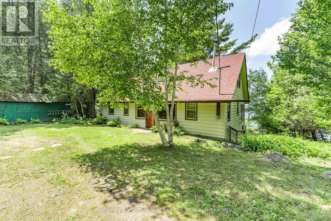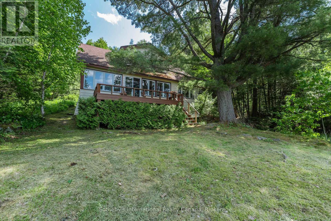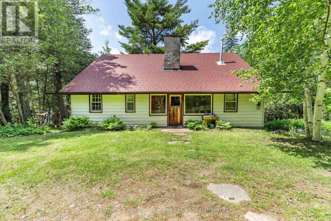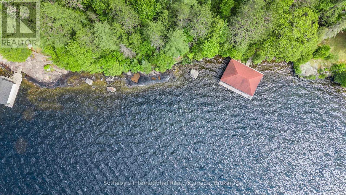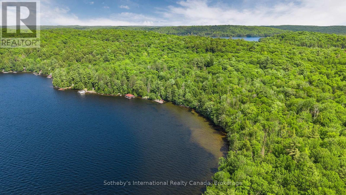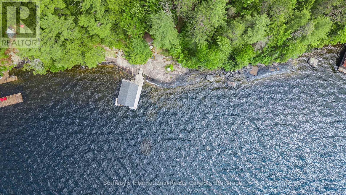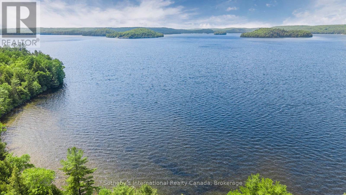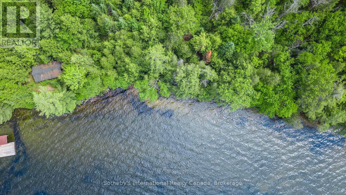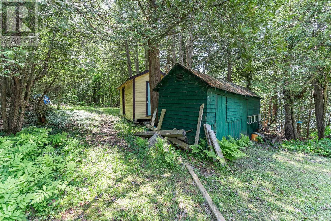5 Bedroom
1 Bathroom
1,500 - 2,000 ft2
Fireplace
Other
Waterfront
Acreage
$13,995,000
This remarkable estate, known as Balfron, is a once-in-a-generation offering on Lake of Bays. This extraordinary 100+ acre waterfront property boasts 1,625 feet of pristine shoreline and a legacy spanning over a century. Positioned between Baysville and Dorset near Fairview and the iconic Bigwin Island, this rare property offers an unparalleled opportunity to revive a historic family compound or envision a new chapter on one of Muskoka's most prestigious lakes. Held within the same family for generations, the land has been the setting for formative summers: sunny days spent on the dock, boating into Baysville for the morning paper, and watching thunderstorms roll across the open water. Campfire sing-alongs, summer gatherings, and cozy evenings around the fireplace on Thanksgiving weekend have all been woven into its story. It's where children grew, learned, and laughed; where roots were planted; and where the true meaning of home took shape. Set within a landscape of ultimate privacy and northwest exposure, the property enjoys golden afternoon light and breathtaking sunsets. A sandy cove along the shoreline provides a safe and welcoming spot for little ones to play in the water. The three-season estate features three character-rich dwellings: a farmhouse tucked back from the shore, a lakeside cottage, and a guest cabin. Completing the shoreline are two boathouses and a boat port. The Balfron Estate is ideal for restoration, a multi-generational family retreat, or the creation of a landmark lakefront residence. A place like this is more than just a property; it's an experience. Where heritage, beauty, and possibility converge, this is your legacy in the making. (id:53086)
Property Details
|
MLS® Number
|
X12248016 |
|
Property Type
|
Single Family |
|
Community Name
|
Mclean |
|
Easement
|
Unknown |
|
Equipment Type
|
Propane Tank |
|
Features
|
Wooded Area |
|
Parking Space Total
|
6 |
|
Rental Equipment Type
|
Propane Tank |
|
Structure
|
Deck, Shed, Boathouse, Dock |
|
View Type
|
Lake View, View Of Water, Direct Water View |
|
Water Front Type
|
Waterfront |
Building
|
Bathroom Total
|
1 |
|
Bedrooms Above Ground
|
5 |
|
Bedrooms Total
|
5 |
|
Age
|
51 To 99 Years |
|
Amenities
|
Fireplace(s) |
|
Appliances
|
Water Heater |
|
Basement Type
|
Crawl Space |
|
Construction Style Attachment
|
Detached |
|
Exterior Finish
|
Aluminum Siding |
|
Fireplace Present
|
Yes |
|
Foundation Type
|
Wood/piers |
|
Heating Fuel
|
Propane |
|
Heating Type
|
Other |
|
Stories Total
|
2 |
|
Size Interior
|
1,500 - 2,000 Ft2 |
|
Type
|
House |
|
Utility Water
|
Lake/river Water Intake |
Parking
Land
|
Access Type
|
Public Road, Year-round Access, Private Docking |
|
Acreage
|
Yes |
|
Sewer
|
Septic System |
|
Size Frontage
|
1625 Ft |
|
Size Irregular
|
1625 Ft |
|
Size Total Text
|
1625 Ft|100+ Acres |
|
Zoning Description
|
Wr, Ru, Wep1 |
Rooms
| Level |
Type |
Length |
Width |
Dimensions |
|
Second Level |
Bedroom 3 |
2.74 m |
4.57 m |
2.74 m x 4.57 m |
|
Second Level |
Bedroom 4 |
4.57 m |
4.57 m |
4.57 m x 4.57 m |
|
Second Level |
Bedroom 5 |
2.74 m |
3.65 m |
2.74 m x 3.65 m |
|
Main Level |
Kitchen |
3.35 m |
2.74 m |
3.35 m x 2.74 m |
|
Main Level |
Dining Room |
2.74 m |
3.35 m |
2.74 m x 3.35 m |
|
Main Level |
Bedroom |
3.04 m |
3.65 m |
3.04 m x 3.65 m |
|
Main Level |
Bedroom 2 |
2.74 m |
3.6 m |
2.74 m x 3.6 m |
|
Main Level |
Other |
2.13 m |
4.82 m |
2.13 m x 4.82 m |
Utilities
https://www.realtor.ca/real-estate/28526718/1076-nithgrove-road-lake-of-bays-mclean-mclean


