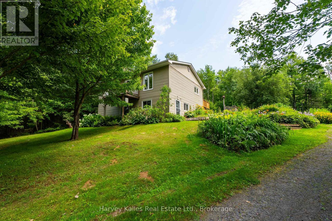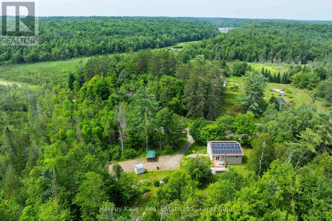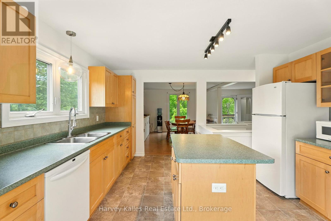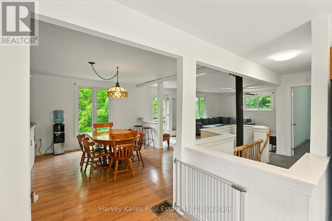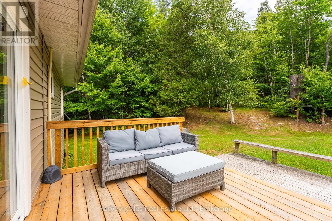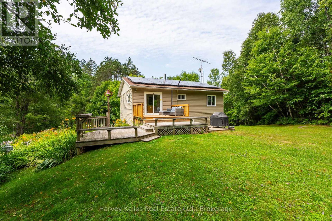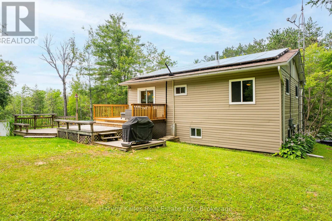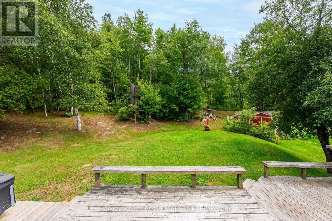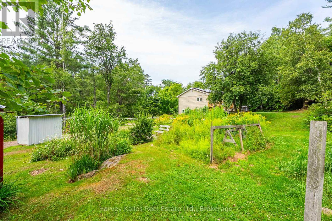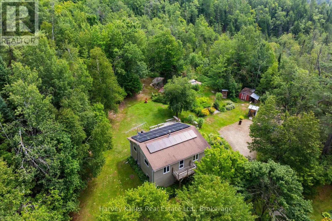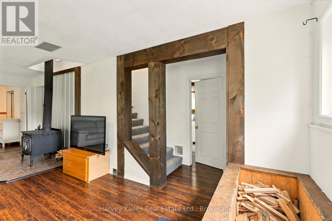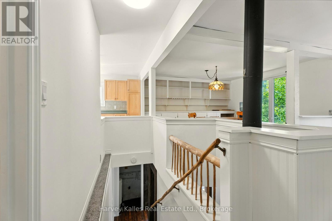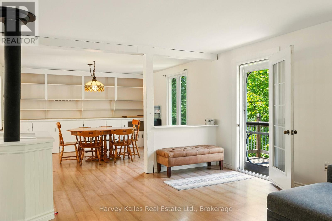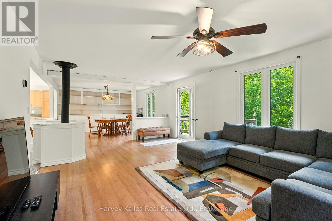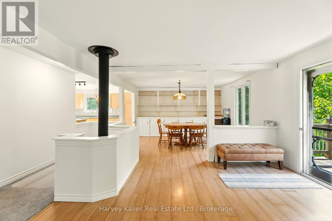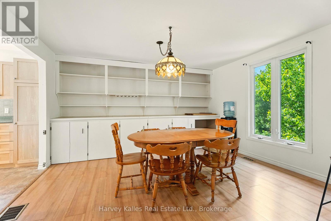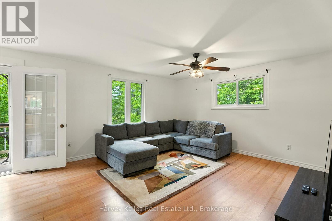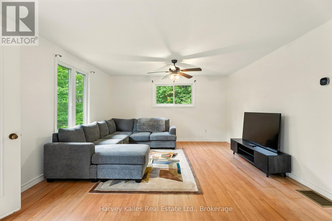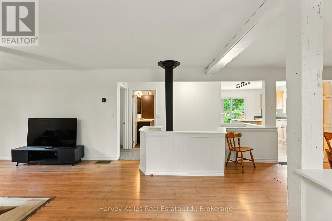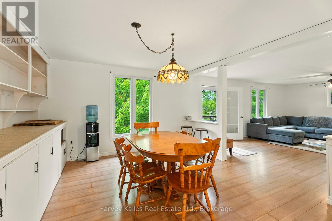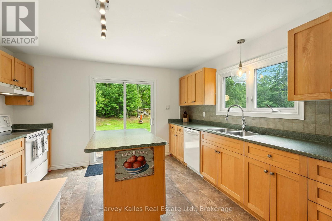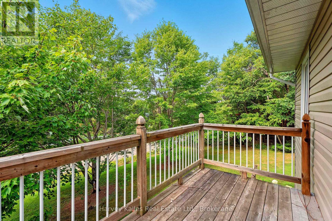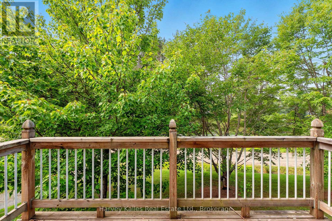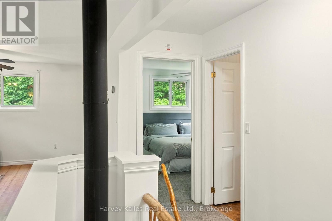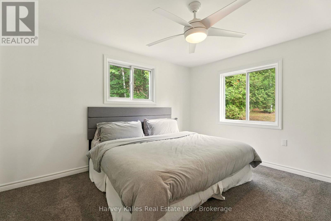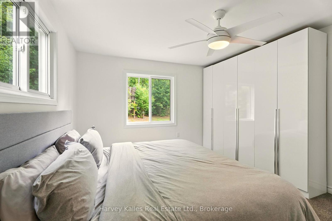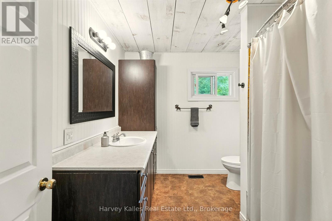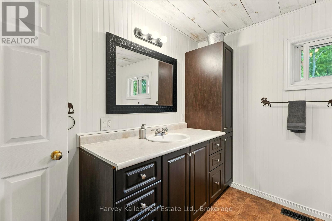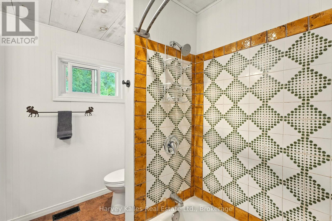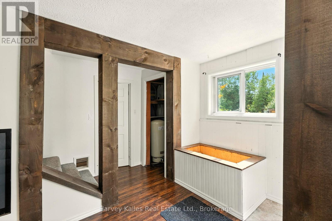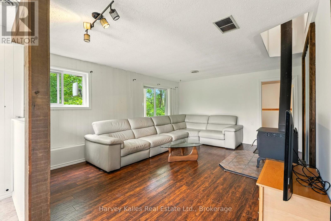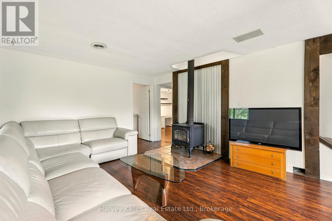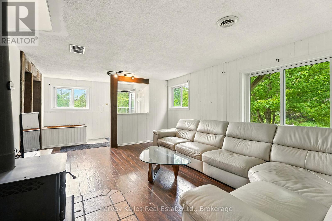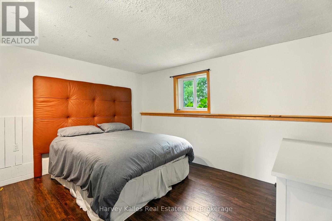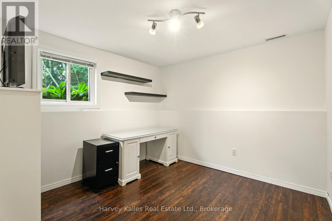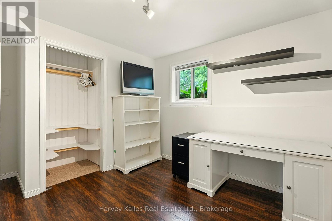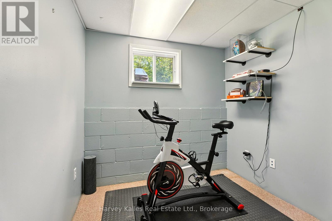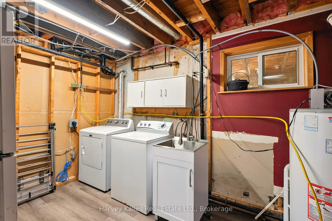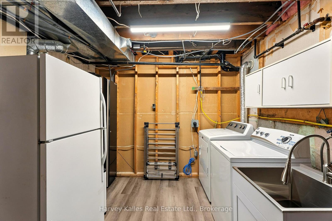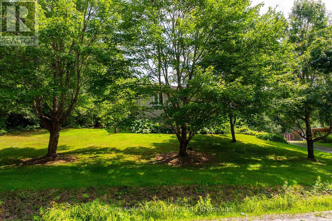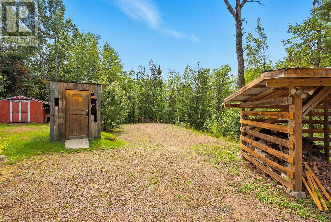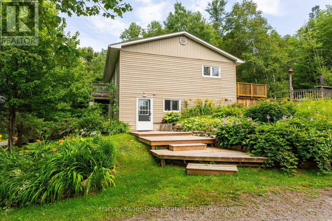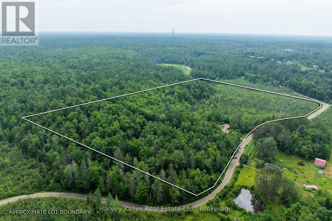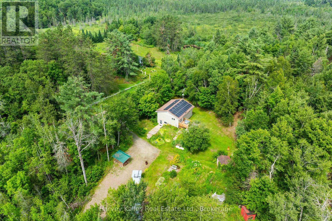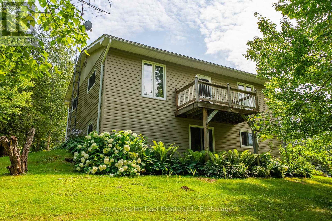3 Bedroom
1 Bathroom
700 - 1,100 ft2
Raised Bungalow
Fireplace
Forced Air
Acreage
$699,900
2 bedroom + a den, raised bungalow with finished lower-level walkout on 20+ acres of land located on a quiet country year-round municipally maintained road, with nearby country store, public beach & boat launch on Prospect Lake. Ideal for growing families and down-sizers alike, seeking privacy and room to roam, whilst being located a mere 9 min. to Hwy. 11 and just 17 min. to downtown Bracebridge. The main floor open concept layout is bright and spacious, featuring an open-concept SE & SW oriented almost galley style kitchen with centre island, walk-out to new back deck, large dining area with ample cabinetry, and generous living room with walk-out to another deck. Main floor primary bedroom, and adjacent full 4 pc. bathroom. Lower level offers a large rec. room with walk-out and W.E.T.T.-compliant woodstove, a bedroom, a versatile office/den, and a bonus exercise room. Newer propane furnace. Owned solar panels generate income as they feed back to the hydro grid. Maturely wooded lands with gardens and cleared areas to inspire a multitude of uses. Tremendous privacy, and ample lands to explore, on a school bus route, in the desirable Muskoka Falls Public School catchment. This is a wonderful opportunity to own a comfortable, move-in ready family home on acreage in a convenient location. (id:53086)
Property Details
|
MLS® Number
|
X12316576 |
|
Property Type
|
Single Family |
|
Community Name
|
Draper |
|
Amenities Near By
|
Beach, Hospital, Schools |
|
Community Features
|
School Bus |
|
Easement
|
Easement, Environment Protected |
|
Equipment Type
|
Propane Tank |
|
Features
|
Hillside, Wooded Area, Irregular Lot Size, Sloping, Wetlands |
|
Parking Space Total
|
6 |
|
Rental Equipment Type
|
Propane Tank |
|
Structure
|
Deck, Shed |
Building
|
Bathroom Total
|
1 |
|
Bedrooms Above Ground
|
2 |
|
Bedrooms Below Ground
|
1 |
|
Bedrooms Total
|
3 |
|
Age
|
31 To 50 Years |
|
Amenities
|
Fireplace(s) |
|
Appliances
|
Water Heater, Dishwasher, Dryer, Microwave, Stove, Washer, Whirlpool, Refrigerator |
|
Architectural Style
|
Raised Bungalow |
|
Basement Development
|
Finished |
|
Basement Features
|
Walk Out |
|
Basement Type
|
Full (finished) |
|
Construction Style Attachment
|
Detached |
|
Exterior Finish
|
Vinyl Siding |
|
Fire Protection
|
Smoke Detectors |
|
Fireplace Present
|
Yes |
|
Fireplace Total
|
1 |
|
Fireplace Type
|
Woodstove |
|
Flooring Type
|
Laminate |
|
Foundation Type
|
Block |
|
Heating Fuel
|
Propane |
|
Heating Type
|
Forced Air |
|
Stories Total
|
1 |
|
Size Interior
|
700 - 1,100 Ft2 |
|
Type
|
House |
|
Utility Water
|
Dug Well |
Parking
Land
|
Access Type
|
Public Road, Year-round Access |
|
Acreage
|
Yes |
|
Land Amenities
|
Beach, Hospital, Schools |
|
Sewer
|
Septic System |
|
Size Depth
|
661 Ft ,1 In |
|
Size Frontage
|
1404 Ft ,3 In |
|
Size Irregular
|
1404.3 X 661.1 Ft |
|
Size Total Text
|
1404.3 X 661.1 Ft|10 - 24.99 Acres |
|
Zoning Description
|
Ru; Epw1 |
Rooms
| Level |
Type |
Length |
Width |
Dimensions |
|
Lower Level |
Recreational, Games Room |
6.8834 m |
5.2578 m |
6.8834 m x 5.2578 m |
|
Lower Level |
Bedroom 2 |
2.9972 m |
4.1656 m |
2.9972 m x 4.1656 m |
|
Lower Level |
Den |
2.9718 m |
3.8862 m |
2.9718 m x 3.8862 m |
|
Lower Level |
Exercise Room |
2.3876 m |
2.8702 m |
2.3876 m x 2.8702 m |
|
Main Level |
Kitchen |
3.8354 m |
4.0894 m |
3.8354 m x 4.0894 m |
|
Main Level |
Dining Room |
3.9624 m |
4.1656 m |
3.9624 m x 4.1656 m |
|
Main Level |
Living Room |
6.1468 m |
4.1402 m |
6.1468 m x 4.1402 m |
|
Main Level |
Primary Bedroom |
3.6068 m |
3.9878 m |
3.6068 m x 3.9878 m |
|
Main Level |
Bathroom |
2.4384 m |
2.7686 m |
2.4384 m x 2.7686 m |
Utilities
|
Electricity Connected
|
Connected |
https://www.realtor.ca/real-estate/28673145/1094-prospect-lake-road-bracebridge-draper-draper


