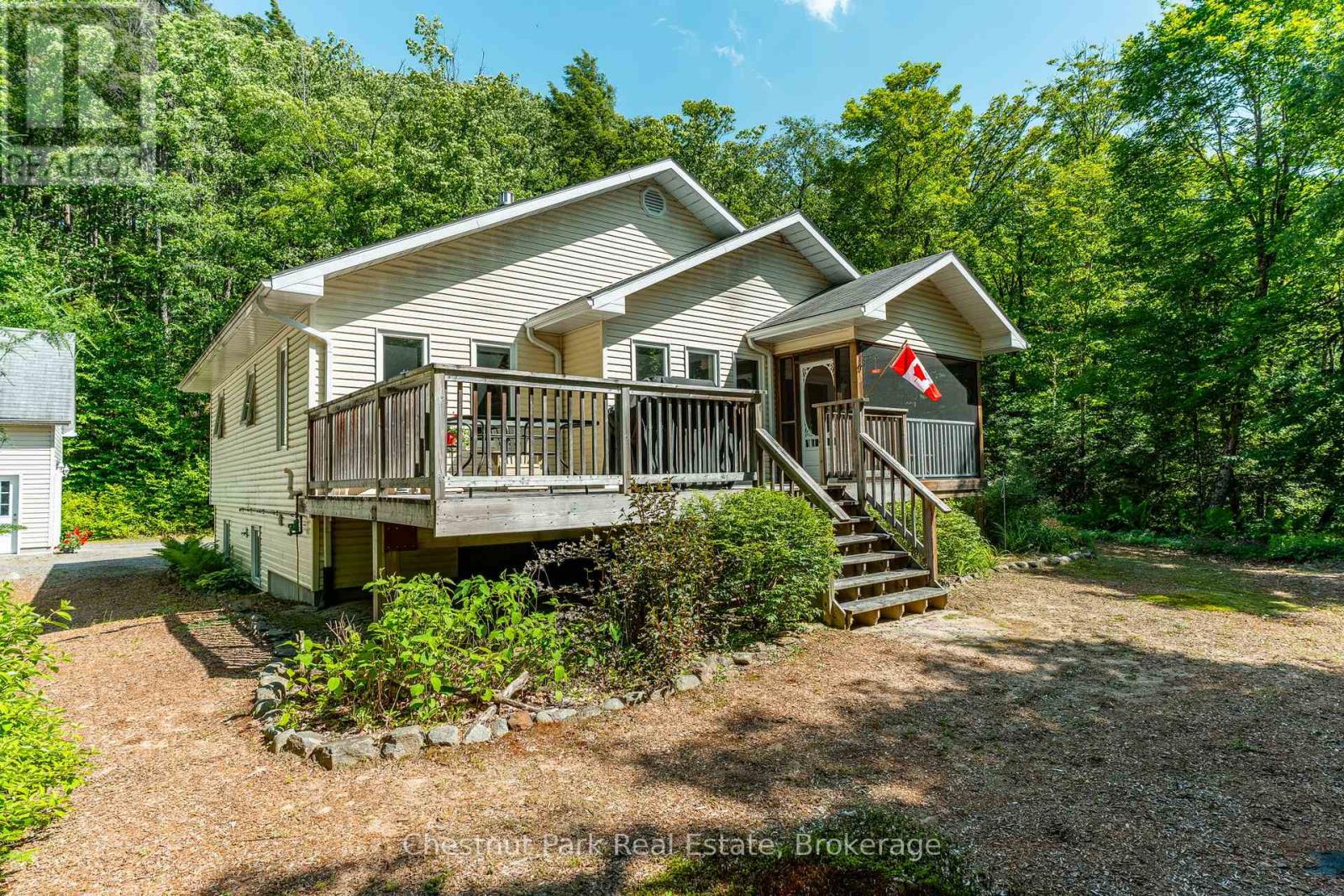3 Bedroom
2 Bathroom
700 - 1,100 ft2
Raised Bungalow
Fireplace
Forced Air
Landscaped
$669,000
Come on home to this lovely family property in friendly & fabulous Oxtongue Lake, gateway to Algonquin Park. Well cared for raised bungalow features 3 bdrms/2 baths, open concept living, lower level family room, good storage, screened porch and large deck all on a private 1.17 acre lot abutting Crown Land for extra privacy & exploration. Nice layout for a family or a couple & a nice feel of being in the woods with beautiful wooded views from the many windows. Detached single garage w/ bonus space upstairs, a great extra with its own panel & space for the handyman/woman. Listen to the birds sing while you relax or dine in the screened porch. Enjoy the stunning fall colours of your own woods & the fireplace & ease of forced air propane heating in the winter. Fantastic location & easy access off a quiet yr round/municipally maintained/dead end/paved road, great for walking or bike rides. Launch your boat just down Harris Rd & enjoy boating & fishing on desirable Oxtongue Lk. Take your kayak or canoe a few hundred meters down the road to the Parkette on Hwy 60 to paddle the Oxtongue River into the lake or up to Ragged Falls, or walk a few hundred meters into the Oxtongue Lk/Ragged Falls Provincial Park. Amazing Algonquin Park is just minutes away to paddle/hike/bike/xc ski. Oxtongue Lk has your basic needs covered with a small store & pizza restaurant, Dwight is just 10 minutes away for amenities (school, library, hardware, LCBO, market, bakery, gas) with Huntsville just 25 minutes away. School buses also come to Oxtongue Lake. A wonderful yr round property & community known for its friendliness, fishing, snowmobiling & proximity to the Park (even a firehall/first responders). A little work will bring beautiful gardens back to life here as well. Good parking. Septic (pumped/recently inspected) & drilled well. Propane HW tank. From its sunny exterior & welcoming entry porch to the appealing country living feel & lifestyle options, this is a wonderful place to call home. (id:53086)
Property Details
|
MLS® Number
|
X12246272 |
|
Property Type
|
Single Family |
|
Community Name
|
McClintock |
|
Amenities Near By
|
Park |
|
Features
|
Wooded Area, Irregular Lot Size, Sloping, Partially Cleared, Conservation/green Belt, Level |
|
Parking Space Total
|
5 |
|
Structure
|
Deck, Porch |
Building
|
Bathroom Total
|
2 |
|
Bedrooms Above Ground
|
3 |
|
Bedrooms Total
|
3 |
|
Age
|
16 To 30 Years |
|
Amenities
|
Fireplace(s) |
|
Appliances
|
Water Heater, Dryer, Stove, Washer, Refrigerator |
|
Architectural Style
|
Raised Bungalow |
|
Basement Development
|
Partially Finished |
|
Basement Type
|
N/a (partially Finished) |
|
Construction Style Attachment
|
Detached |
|
Exterior Finish
|
Vinyl Siding |
|
Fireplace Present
|
Yes |
|
Foundation Type
|
Insulated Concrete Forms |
|
Heating Fuel
|
Propane |
|
Heating Type
|
Forced Air |
|
Stories Total
|
1 |
|
Size Interior
|
700 - 1,100 Ft2 |
|
Type
|
House |
|
Utility Water
|
Drilled Well |
Parking
Land
|
Access Type
|
Public Road, Year-round Access |
|
Acreage
|
No |
|
Land Amenities
|
Park |
|
Landscape Features
|
Landscaped |
|
Sewer
|
Septic System |
|
Size Depth
|
251 Ft |
|
Size Frontage
|
250 Ft |
|
Size Irregular
|
250 X 251 Ft ; South Boundary 308' Rear Boundary 127' |
|
Size Total Text
|
250 X 251 Ft ; South Boundary 308' Rear Boundary 127'|1/2 - 1.99 Acres |
|
Surface Water
|
River/stream |
Rooms
| Level |
Type |
Length |
Width |
Dimensions |
|
Lower Level |
Utility Room |
10.37 m |
3.34 m |
10.37 m x 3.34 m |
|
Lower Level |
Family Room |
5.2 m |
3.27 m |
5.2 m x 3.27 m |
|
Lower Level |
Bedroom 3 |
4.05 m |
3.15 m |
4.05 m x 3.15 m |
|
Lower Level |
Bathroom |
2.84 m |
2.5 m |
2.84 m x 2.5 m |
|
Main Level |
Living Room |
6.95 m |
3.34 m |
6.95 m x 3.34 m |
|
Main Level |
Sunroom |
3.48 m |
2.96 m |
3.48 m x 2.96 m |
|
Main Level |
Dining Room |
3.63 m |
2.58 m |
3.63 m x 2.58 m |
|
Main Level |
Primary Bedroom |
3.43 m |
3.34 m |
3.43 m x 3.34 m |
|
Main Level |
Bedroom 2 |
3.48 m |
2.89 m |
3.48 m x 2.89 m |
|
Main Level |
Bathroom |
2.42 m |
2.13 m |
2.42 m x 2.13 m |
|
Other |
Kitchen |
3.63 m |
3.15 m |
3.63 m x 3.15 m |
|
In Between |
Foyer |
2.08 m |
1.29 m |
2.08 m x 1.29 m |
Utilities
|
Electricity
|
Installed |
|
Wireless
|
Available |
https://www.realtor.ca/real-estate/28523066/1101-harris-road-algonquin-highlands-mcclintock-mcclintock





















































