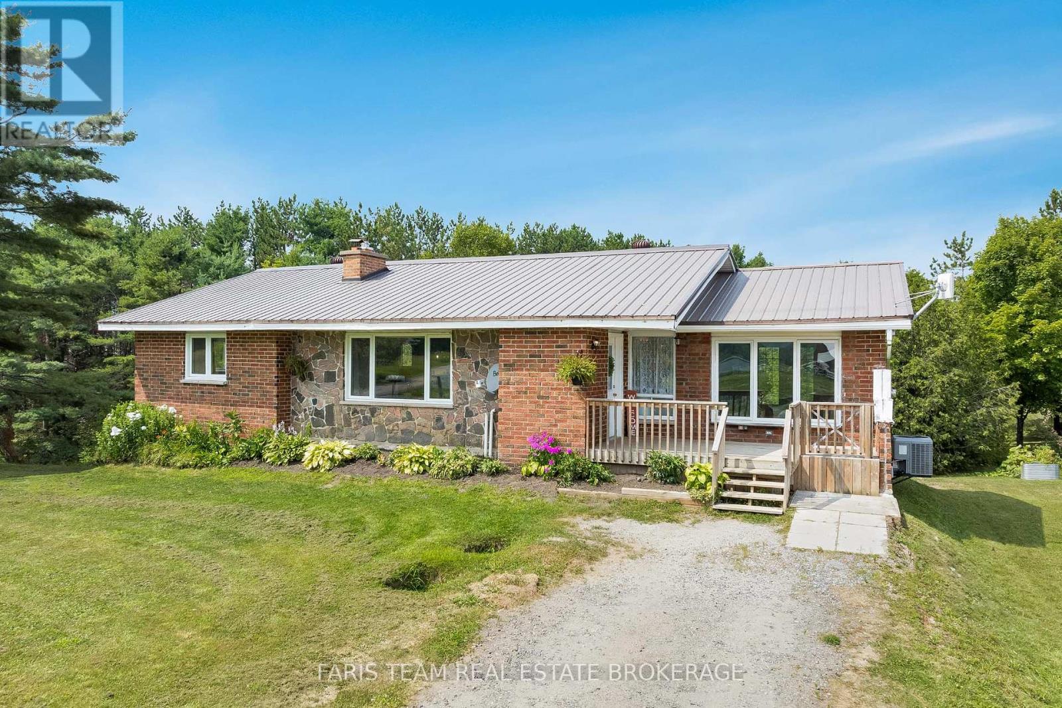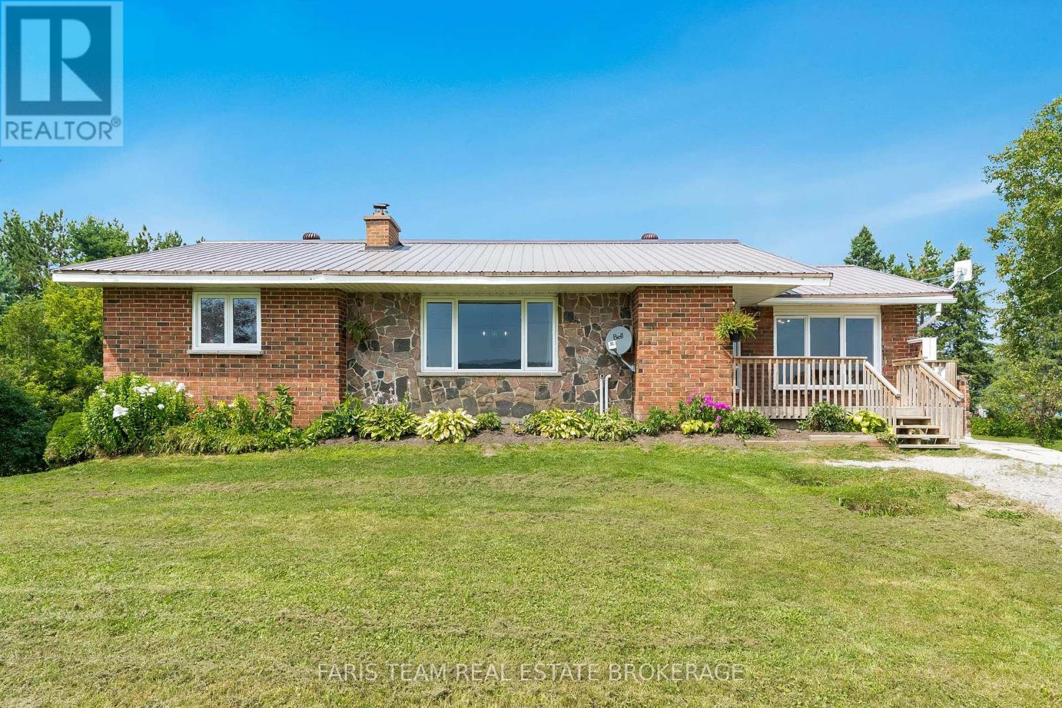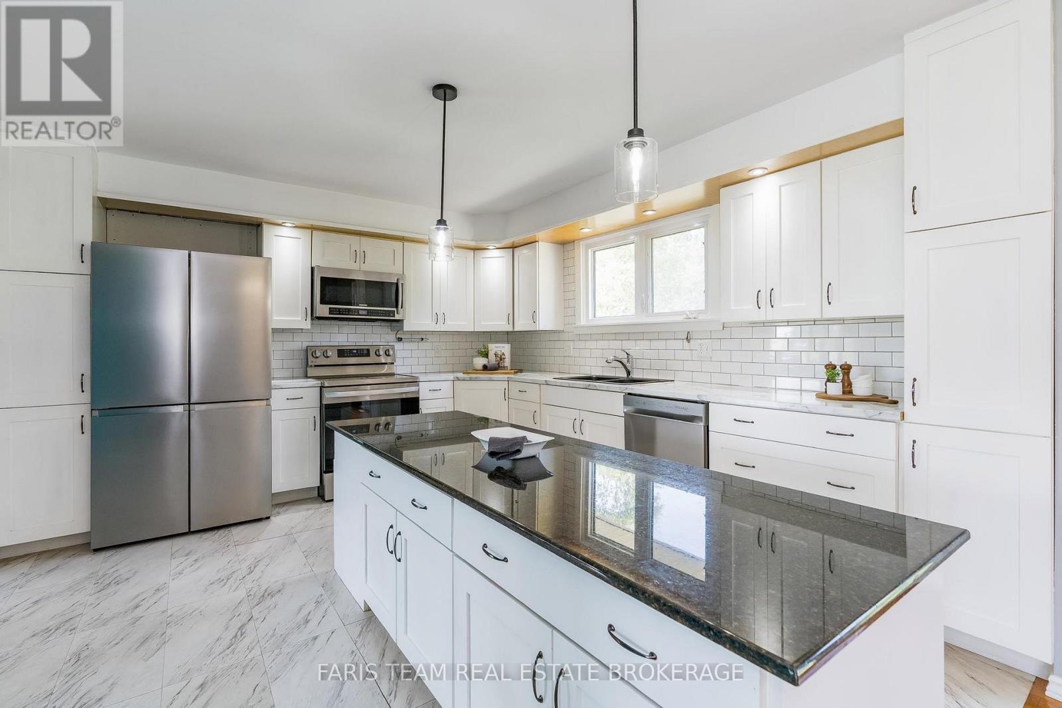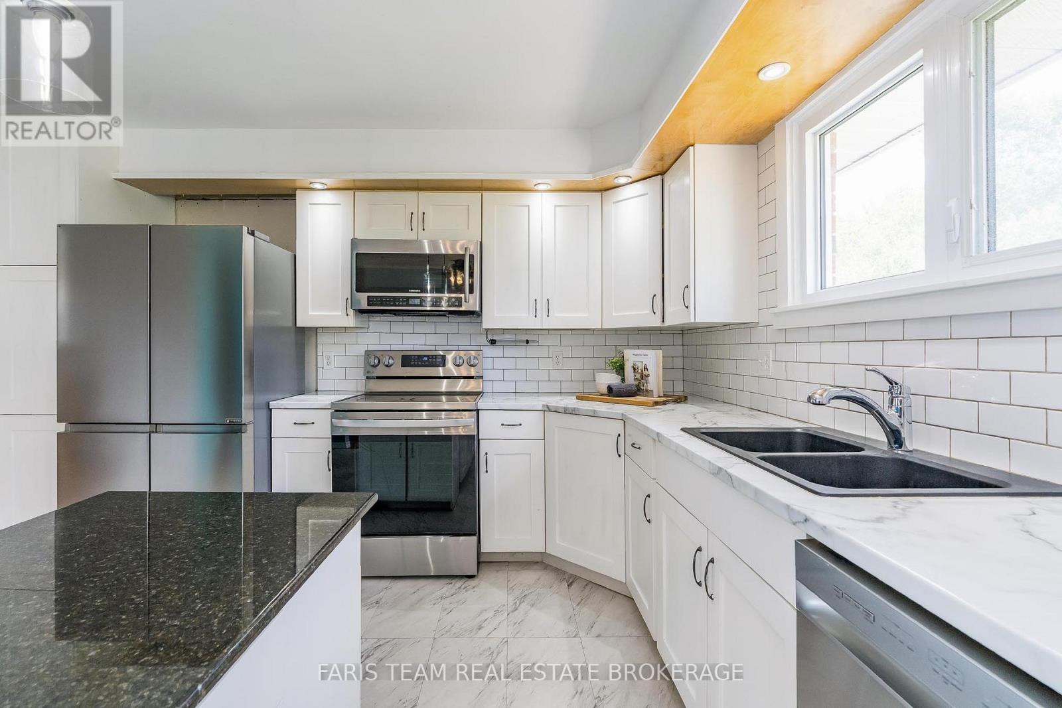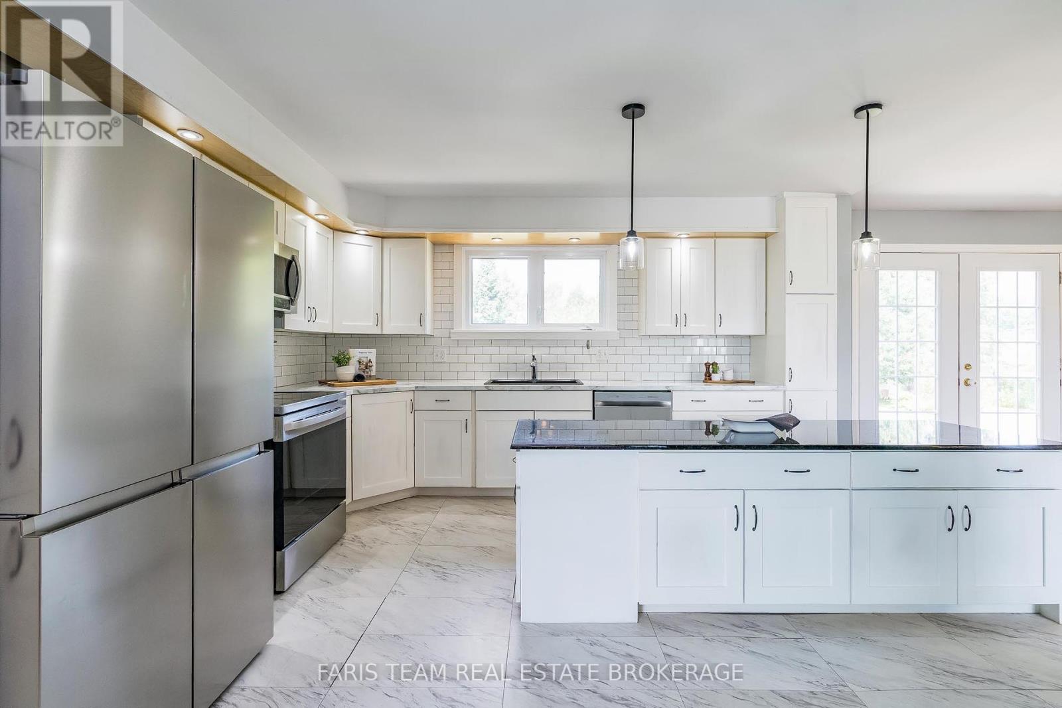4 Bedroom
2 Bathroom
1,500 - 2,000 ft2
Bungalow
Fireplace
Central Air Conditioning
Forced Air
$665,000
Top 5 Reasons You Will Love This Home: 1) Stretch out and enjoy a generous yard designed for bonfires, barefoot evenings, and stargazing under the Muskoka sky, complete with private backyard, ideal for everything from quiet mornings to weekend gatherings 2) Nestled across from horse stables, this serene rural location offers the calm of country life with the convenience of being just minutes from town and a short drive to Highway 11 for easy commuting 3) A cozy wood-burning fireplace, a finished basement with flexible space, and ample storage make this home both warm and functional, perfect for everyday living, working from home, or entertaining guests 4) Only minutes from downtown Bracebridge for shopping, dining, and schools, while surrounded by the natural beauty and year-round adventures that Muskoka is known for 5) Fraserburg offers a welcoming small-town feel where neighbours wave, kids play freely, and life runs at a gentler pace, delivering not just a home, but a way of life. 1,603 above grade sq.ft. plus a finished lower level. Visit our website for more detailed information. (id:53086)
Property Details
|
MLS® Number
|
X12336821 |
|
Property Type
|
Single Family |
|
Community Name
|
Macaulay |
|
Parking Space Total
|
4 |
|
Structure
|
Deck |
Building
|
Bathroom Total
|
2 |
|
Bedrooms Above Ground
|
3 |
|
Bedrooms Below Ground
|
1 |
|
Bedrooms Total
|
4 |
|
Age
|
51 To 99 Years |
|
Amenities
|
Fireplace(s) |
|
Appliances
|
Dishwasher, Dryer, Microwave, Stove, Water Heater, Washer, Refrigerator |
|
Architectural Style
|
Bungalow |
|
Basement Development
|
Finished |
|
Basement Features
|
Walk Out |
|
Basement Type
|
Full (finished) |
|
Construction Style Attachment
|
Detached |
|
Cooling Type
|
Central Air Conditioning |
|
Exterior Finish
|
Brick, Stone |
|
Fireplace Present
|
Yes |
|
Fireplace Total
|
1 |
|
Flooring Type
|
Ceramic, Laminate, Hardwood |
|
Foundation Type
|
Block |
|
Heating Fuel
|
Propane |
|
Heating Type
|
Forced Air |
|
Stories Total
|
1 |
|
Size Interior
|
1,500 - 2,000 Ft2 |
|
Type
|
House |
|
Utility Water
|
Drilled Well |
Parking
Land
|
Acreage
|
No |
|
Sewer
|
Septic System |
|
Size Depth
|
201 Ft |
|
Size Frontage
|
102 Ft |
|
Size Irregular
|
102 X 201 Ft |
|
Size Total Text
|
102 X 201 Ft|under 1/2 Acre |
|
Zoning Description
|
Rr |
Rooms
| Level |
Type |
Length |
Width |
Dimensions |
|
Lower Level |
Games Room |
5.49 m |
4.32 m |
5.49 m x 4.32 m |
|
Lower Level |
Bedroom |
3.91 m |
3.19 m |
3.91 m x 3.19 m |
|
Lower Level |
Laundry Room |
2.65 m |
1.4 m |
2.65 m x 1.4 m |
|
Lower Level |
Mud Room |
3.94 m |
3.19 m |
3.94 m x 3.19 m |
|
Main Level |
Kitchen |
4.29 m |
4.22 m |
4.29 m x 4.22 m |
|
Main Level |
Dining Room |
6.12 m |
4.57 m |
6.12 m x 4.57 m |
|
Main Level |
Family Room |
6.76 m |
3.65 m |
6.76 m x 3.65 m |
|
Main Level |
Bedroom |
4.15 m |
3.42 m |
4.15 m x 3.42 m |
|
Main Level |
Bedroom |
4.12 m |
3.52 m |
4.12 m x 3.52 m |
|
Main Level |
Bedroom |
4.12 m |
3.17 m |
4.12 m x 3.17 m |
https://www.realtor.ca/real-estate/28716668/1105-fraserburg-road-bracebridge-macaulay-macaulay


