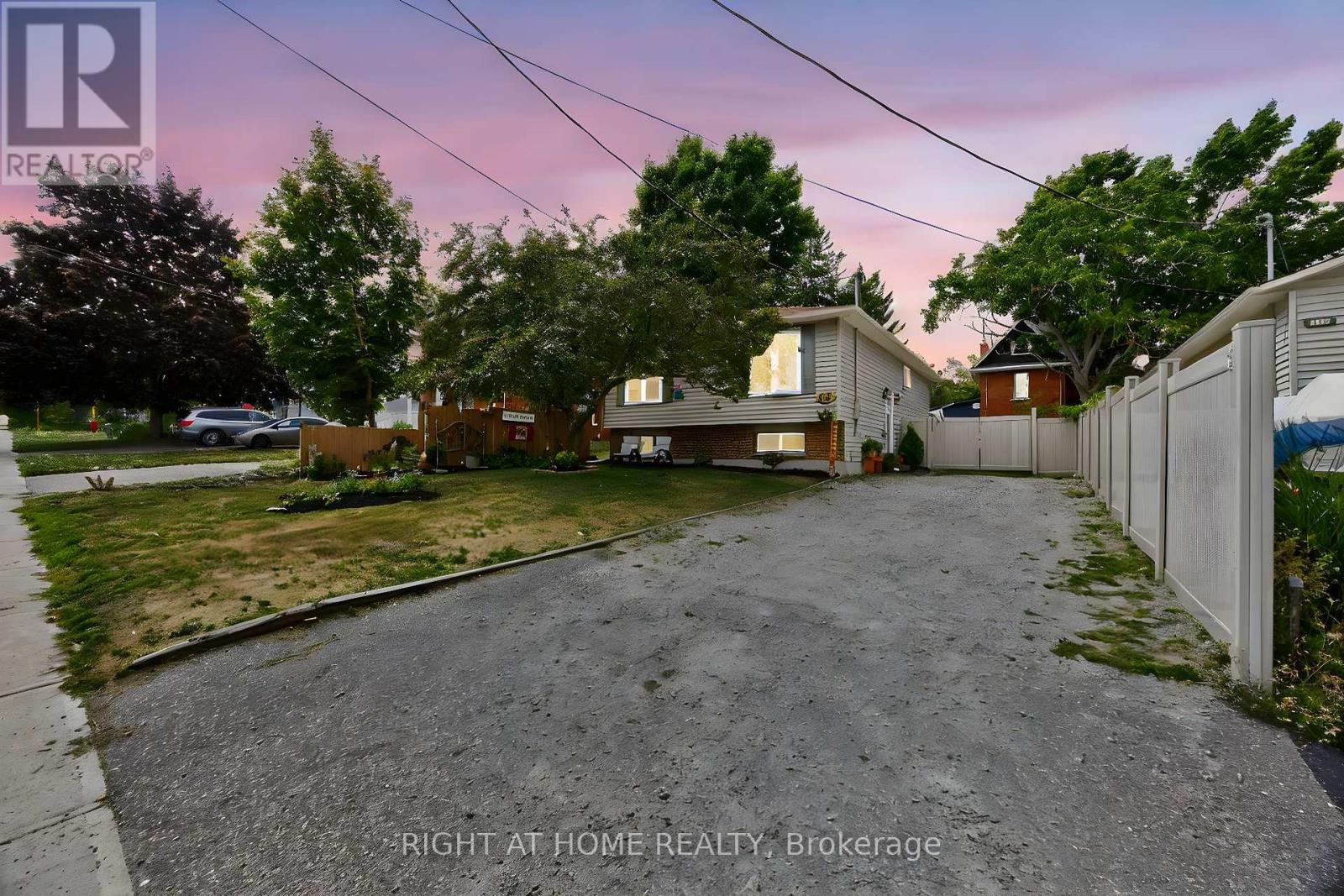5 Bedroom
2 Bathroom
1,100 - 1,500 ft2
Raised Bungalow
Above Ground Pool, Outdoor Pool
Baseboard Heaters
$665,000
Welcome home! This Lovely 3+2 bed, 2 bath Raised Bungalow Is An Ideal Family Home In an established North Ward Neighbourhood. Freshly painted inside and out, The Main floor features an Open Concept Living/Dining area with Hardwood Floors and The Kitchen Boasts A Live Edge Breakfast Counter, Stainless Steel Appliances and new sink. 3 Bedrooms On The Main Floor Share A 4 Piece Bath With a Quartz-Topped Vanity. Walk Out To The Deck From the new Sliding Glass Doors In The Back Bedroom & Enjoy The Above Ground Saltwater Pool. The Backyard Is Fully Enclosed With A Maintenance Free, Long-Lasting Vinyl Fence Which Also Has A Double Gate For Easy Access. The finished Lower Level Features A Kitchenette with updated cabinetry, Family Room, 2 Extra Bedrooms, Office/Bonus Room, Utility/Laundry Rm & updated 3 Piece Washroom offering lots of potential space for your teenagers, guests or extended family. Located just minutes To Couchiching Beach Park, Walking/Cycling Trails, Downtown Shops, Restaurants, The Orillia Farmer's Market And More. You won't want to miss out on this home. (id:53086)
Property Details
|
MLS® Number
|
S12351267 |
|
Property Type
|
Single Family |
|
Community Name
|
Orillia |
|
Amenities Near By
|
Beach, Park, Schools |
|
Community Features
|
Community Centre |
|
Features
|
Carpet Free, Sump Pump |
|
Parking Space Total
|
4 |
|
Pool Type
|
Above Ground Pool, Outdoor Pool |
|
Structure
|
Deck, Shed |
Building
|
Bathroom Total
|
2 |
|
Bedrooms Above Ground
|
3 |
|
Bedrooms Below Ground
|
2 |
|
Bedrooms Total
|
5 |
|
Age
|
31 To 50 Years |
|
Appliances
|
Water Heater, Dishwasher, Stove, Window Coverings, Refrigerator |
|
Architectural Style
|
Raised Bungalow |
|
Basement Development
|
Finished |
|
Basement Type
|
Full (finished) |
|
Construction Style Attachment
|
Detached |
|
Exterior Finish
|
Brick Facing, Vinyl Siding |
|
Fire Protection
|
Smoke Detectors |
|
Flooring Type
|
Vinyl, Hardwood |
|
Foundation Type
|
Block |
|
Heating Fuel
|
Electric |
|
Heating Type
|
Baseboard Heaters |
|
Stories Total
|
1 |
|
Size Interior
|
1,100 - 1,500 Ft2 |
|
Type
|
House |
|
Utility Water
|
Municipal Water |
Parking
Land
|
Acreage
|
No |
|
Fence Type
|
Fenced Yard |
|
Land Amenities
|
Beach, Park, Schools |
|
Sewer
|
Sanitary Sewer |
|
Size Depth
|
107 Ft ,1 In |
|
Size Frontage
|
49 Ft ,2 In |
|
Size Irregular
|
49.2 X 107.1 Ft ; 49.21ft X 107.11ft X 49.21ft X 107.17ft |
|
Size Total Text
|
49.2 X 107.1 Ft ; 49.21ft X 107.11ft X 49.21ft X 107.17ft|under 1/2 Acre |
|
Zoning Description
|
R1 |
Rooms
| Level |
Type |
Length |
Width |
Dimensions |
|
Lower Level |
Bedroom |
3.09 m |
2.67 m |
3.09 m x 2.67 m |
|
Lower Level |
Utility Room |
4.09 m |
3.58 m |
4.09 m x 3.58 m |
|
Lower Level |
Bathroom |
1.48 m |
3.59 m |
1.48 m x 3.59 m |
|
Lower Level |
Recreational, Games Room |
3.39 m |
7.26 m |
3.39 m x 7.26 m |
|
Lower Level |
Office |
2.86 m |
2.68 m |
2.86 m x 2.68 m |
|
Lower Level |
Bedroom |
3.2 m |
3.05 m |
3.2 m x 3.05 m |
|
Main Level |
Bathroom |
1.47 m |
3.35 m |
1.47 m x 3.35 m |
|
Main Level |
Kitchen |
3.34 m |
3.35 m |
3.34 m x 3.35 m |
|
Main Level |
Dining Room |
3.03 m |
3.35 m |
3.03 m x 3.35 m |
|
Main Level |
Living Room |
3.89 m |
4.14 m |
3.89 m x 4.14 m |
|
Main Level |
Primary Bedroom |
4.05 m |
3.34 m |
4.05 m x 3.34 m |
|
Main Level |
Bedroom |
2.96 m |
3.03 m |
2.96 m x 3.03 m |
|
Main Level |
Bedroom |
2.99 m |
3.03 m |
2.99 m x 3.03 m |
Utilities
|
Cable
|
Available |
|
Electricity
|
Installed |
|
Sewer
|
Installed |
https://www.realtor.ca/real-estate/28747607/112-borland-street-e-orillia-orillia











































