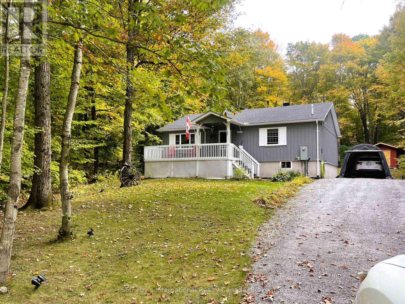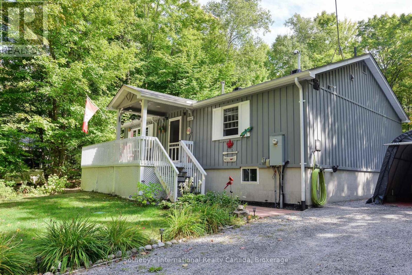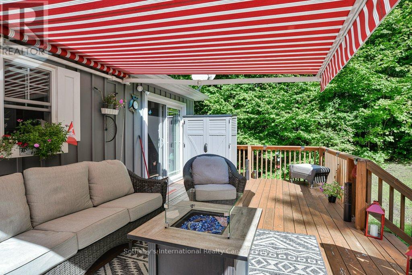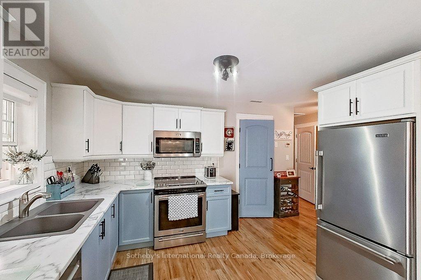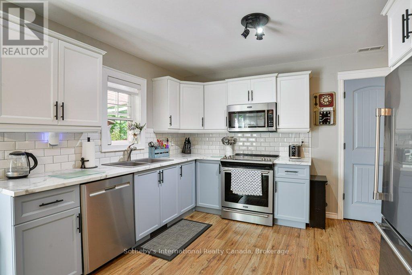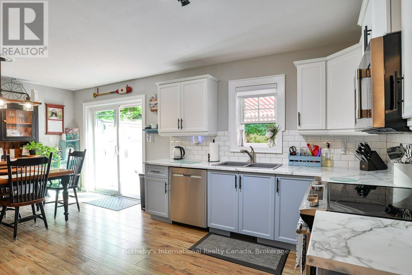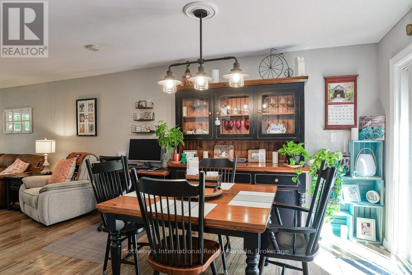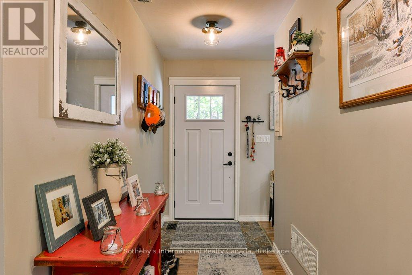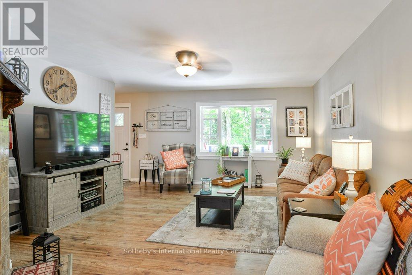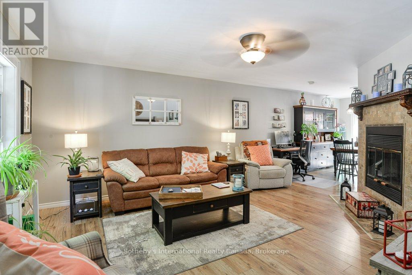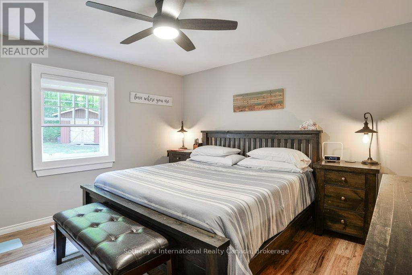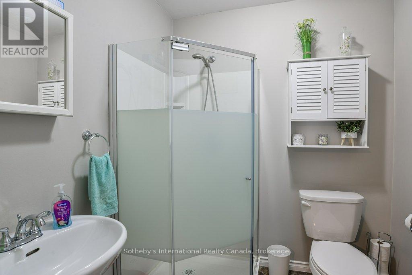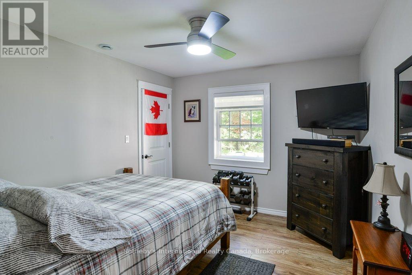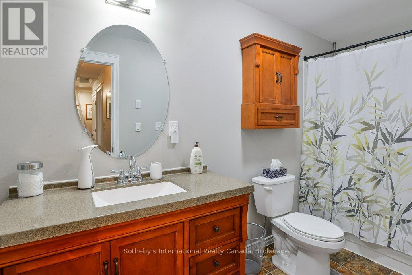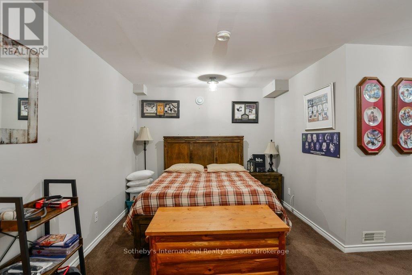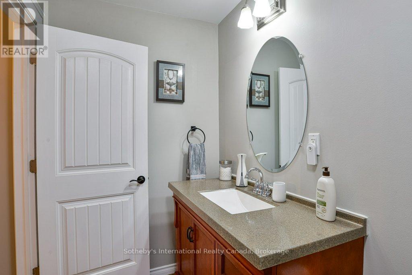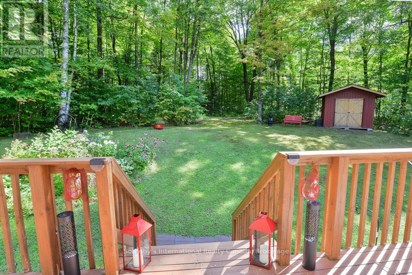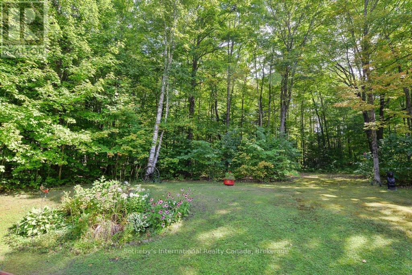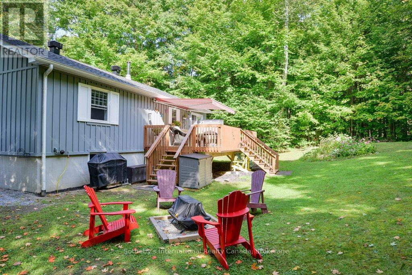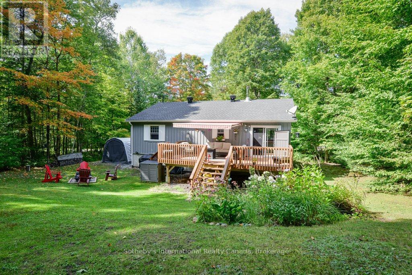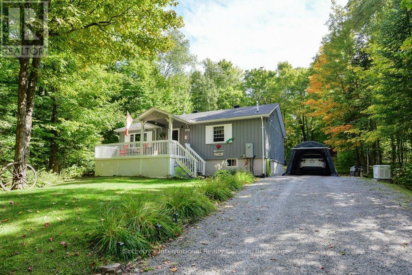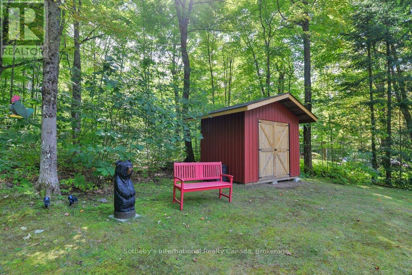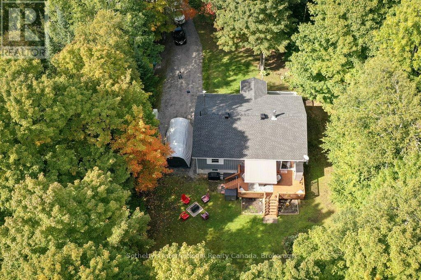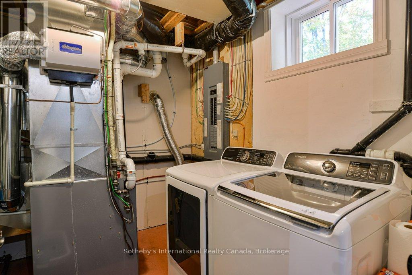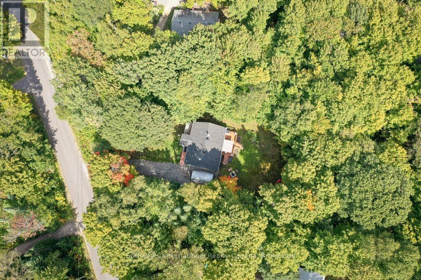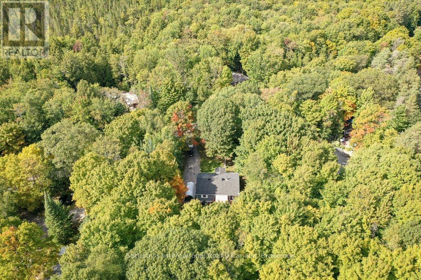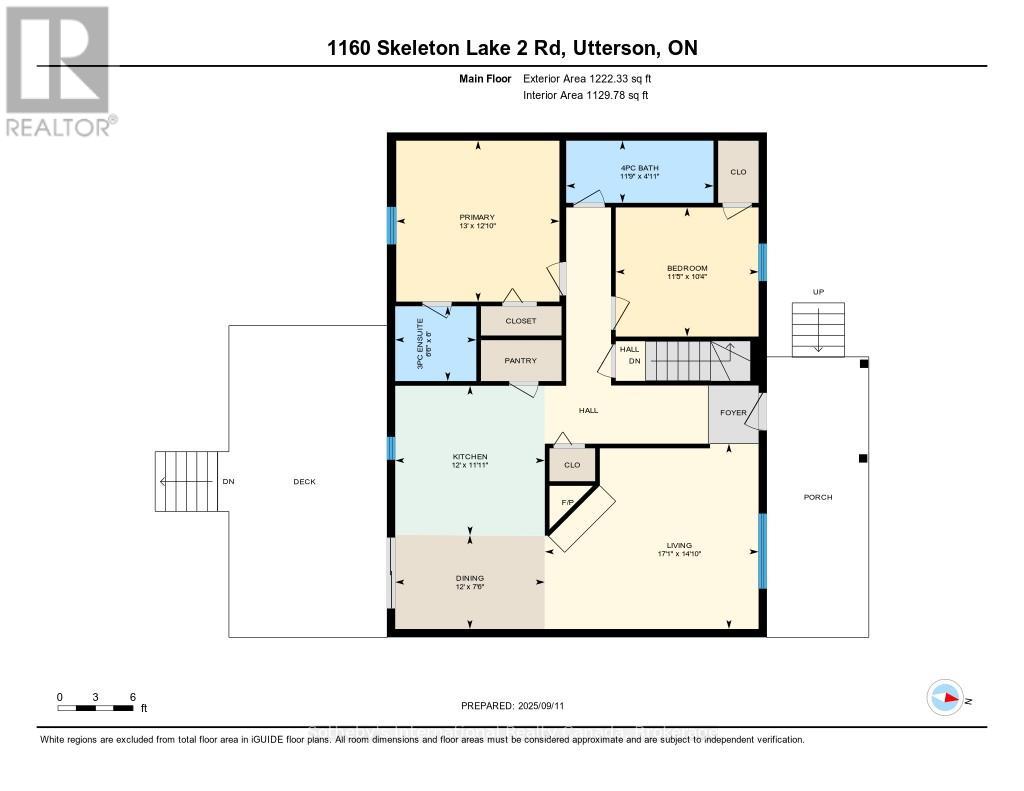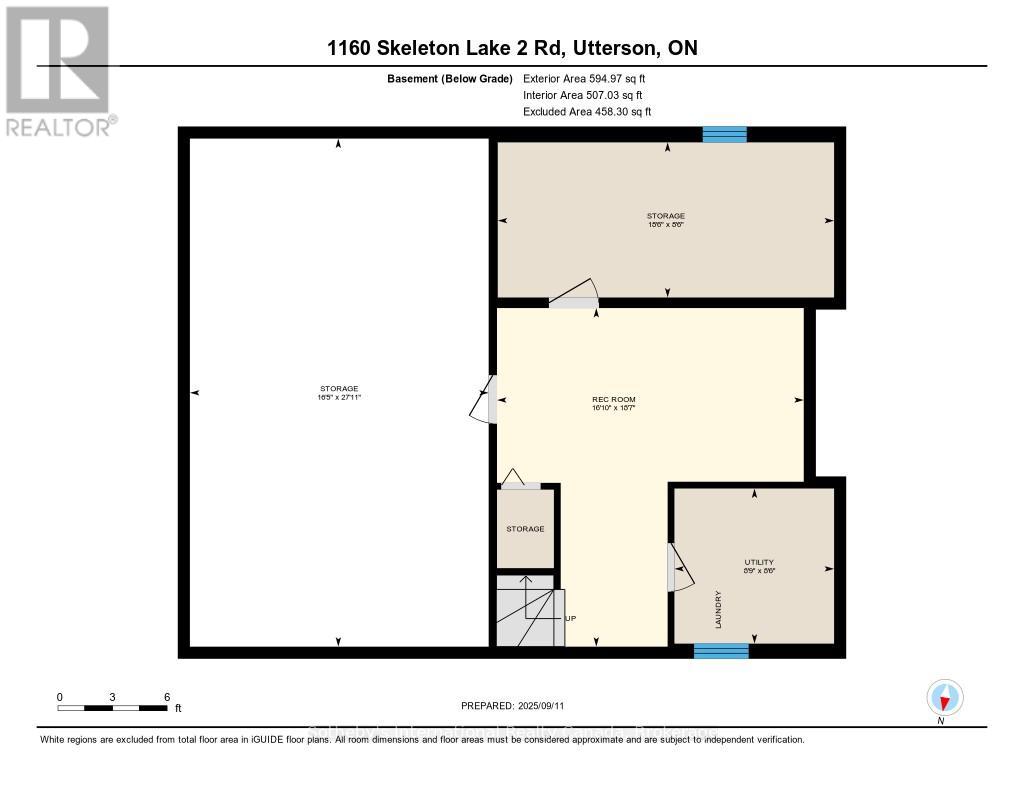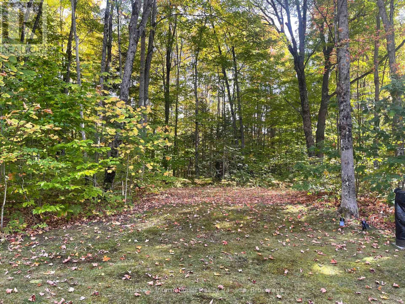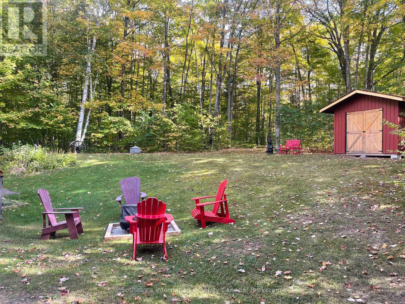2 Bedroom
2 Bathroom
1,100 - 1,500 ft2
Bungalow
Fireplace
Air Exchanger
Forced Air
Landscaped
$599,900
Charming 2-Bedroom Home on Beautifully Treed Lot Near Skeleton Lake. Welcome to this impeccably maintained 2-bedroom, 2-bathroom rural home, nestled on a private, beautifully treed lot just minutes from the shores of spectacular Skeleton Lake. Built in 2014, this inviting home offers comfort, functionality, and style, just a perfect location. Come step inside this bright living space. Enjoy the cozy wood-burning fireplace in the living room, ideal for those chilly evenings. The dining room give access onto a large, south-facing back deck through sliding glass doors, perfect for entertaining or relaxing under the remote-controlled awning on a hot summers day. The spacious primary bedroom boasts a private ensuite, while the second bedroom and full bath offer plenty of space for family or guests. Over the past few years, numerous upgrades have been made, enhancing both the homes efficiency and aesthetic appeal. Outside, enjoy the peace and privacy of a natural setting, with mature trees surrounding the home. At the end of the road, take advantage of public access to Skeleton Lake, including a dock and boat launch, ideal for a quick dip or launching your boat for a ride on this pristine lake. This is a rare opportunity to own a turn-key home in a beautiful area. Don't miss your chance to enjoy the tranquility of rural living with stunning water access just moments away. (id:53086)
Property Details
|
MLS® Number
|
X12400000 |
|
Property Type
|
Single Family |
|
Community Name
|
Watt |
|
Amenities Near By
|
Golf Nearby, Hospital |
|
Community Features
|
School Bus |
|
Equipment Type
|
Propane Tank |
|
Features
|
Wooded Area, Sump Pump |
|
Parking Space Total
|
4 |
|
Rental Equipment Type
|
Propane Tank |
|
Structure
|
Deck, Shed |
Building
|
Bathroom Total
|
2 |
|
Bedrooms Above Ground
|
2 |
|
Bedrooms Total
|
2 |
|
Age
|
6 To 15 Years |
|
Amenities
|
Fireplace(s) |
|
Appliances
|
Water Heater, Dishwasher, Dryer, Microwave, Storage Shed, Stove, Washer, Window Coverings, Refrigerator |
|
Architectural Style
|
Bungalow |
|
Basement Development
|
Partially Finished |
|
Basement Type
|
Full (partially Finished) |
|
Construction Style Attachment
|
Detached |
|
Cooling Type
|
Air Exchanger |
|
Exterior Finish
|
Wood |
|
Fireplace Present
|
Yes |
|
Fireplace Total
|
1 |
|
Foundation Type
|
Poured Concrete |
|
Heating Fuel
|
Propane |
|
Heating Type
|
Forced Air |
|
Stories Total
|
1 |
|
Size Interior
|
1,100 - 1,500 Ft2 |
|
Type
|
House |
|
Utility Power
|
Generator |
|
Utility Water
|
Drilled Well |
Parking
Land
|
Access Type
|
Year-round Access |
|
Acreage
|
No |
|
Land Amenities
|
Golf Nearby, Hospital |
|
Landscape Features
|
Landscaped |
|
Sewer
|
Septic System |
|
Size Depth
|
239 Ft ,9 In |
|
Size Frontage
|
124 Ft ,8 In |
|
Size Irregular
|
124.7 X 239.8 Ft |
|
Size Total Text
|
124.7 X 239.8 Ft|1/2 - 1.99 Acres |
|
Zoning Description
|
Rural |
Rooms
| Level |
Type |
Length |
Width |
Dimensions |
|
Main Level |
Primary Bedroom |
3.98 m |
3.92 m |
3.98 m x 3.92 m |
|
Main Level |
Bedroom |
3.48 m |
3.14 m |
3.48 m x 3.14 m |
|
Main Level |
Living Room |
5.21 m |
4.52 m |
5.21 m x 4.52 m |
|
Main Level |
Kitchen |
3.65 m |
3.64 m |
3.65 m x 3.64 m |
|
Main Level |
Dining Room |
3.65 m |
2.28 m |
3.65 m x 2.28 m |
|
Main Level |
Bathroom |
3.59 m |
1.51 m |
3.59 m x 1.51 m |
|
Main Level |
Bathroom |
1.98 m |
1.82 m |
1.98 m x 1.82 m |
Utilities
|
Electricity
|
Installed |
|
Wireless
|
Available |
https://www.realtor.ca/real-estate/28854720/1160-skeleton-lake-rd-2-road-muskoka-lakes-watt-watt


