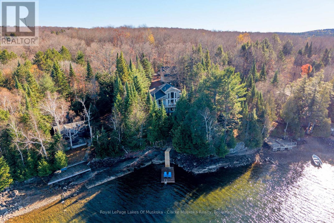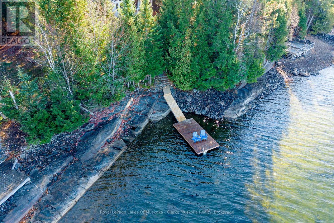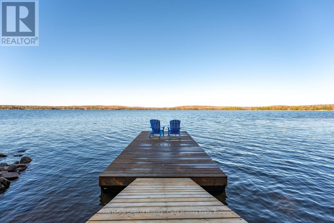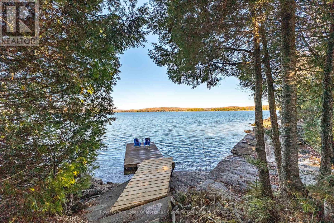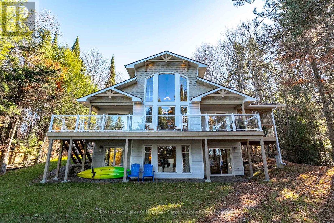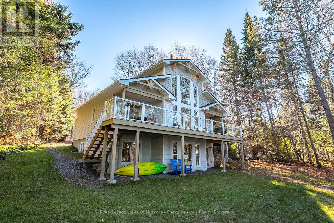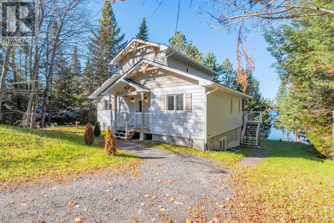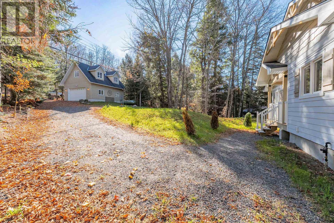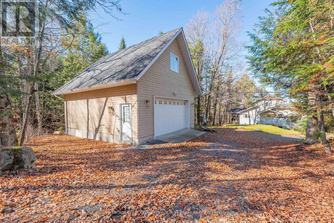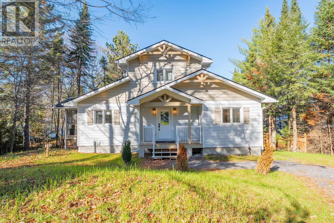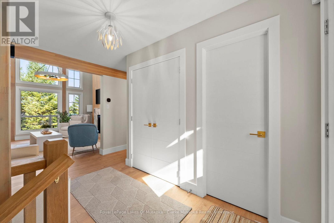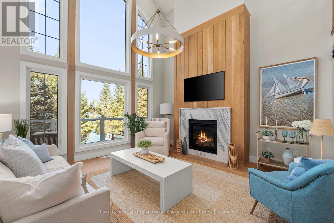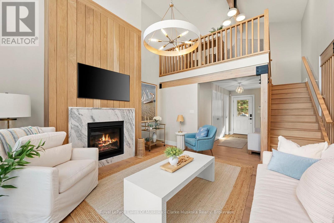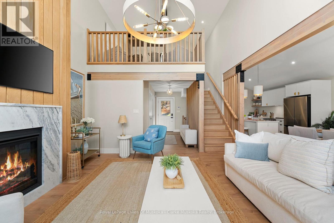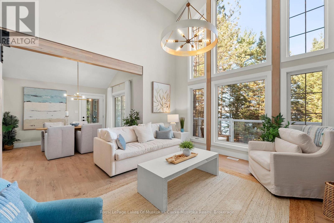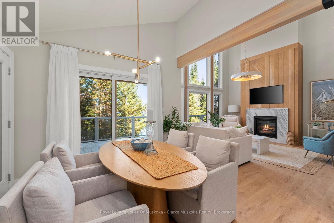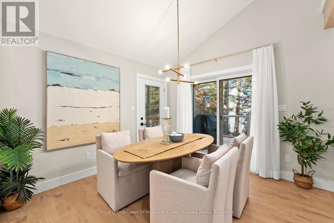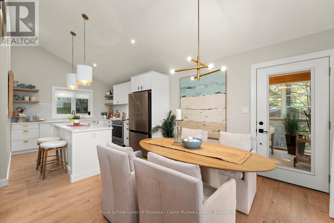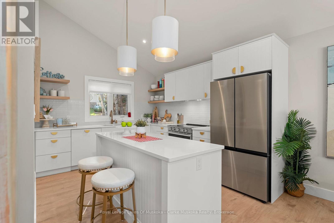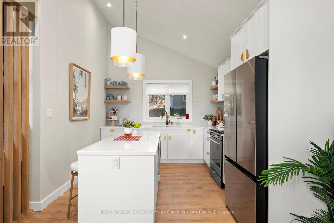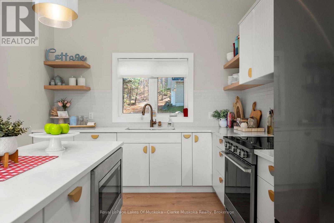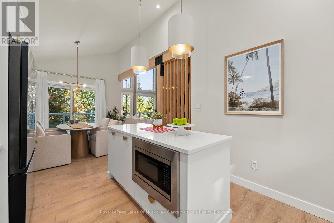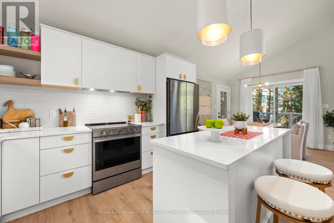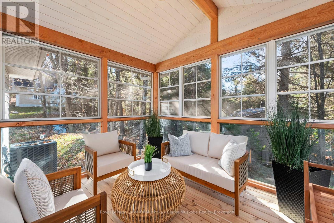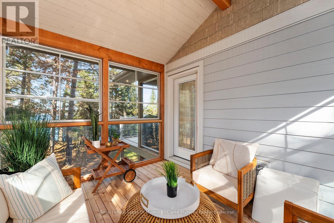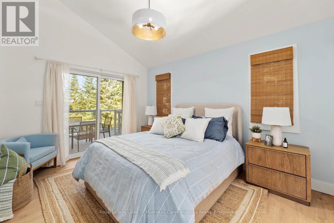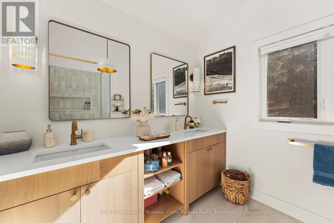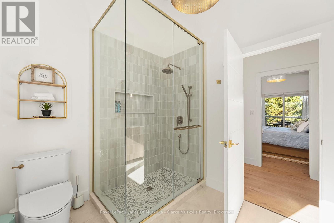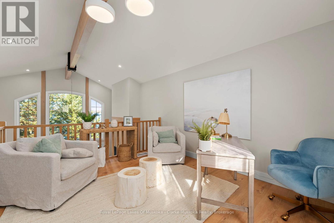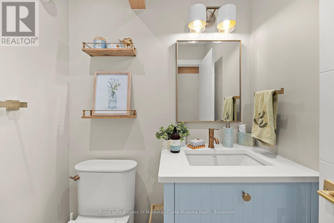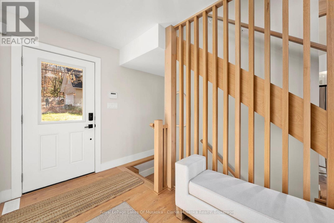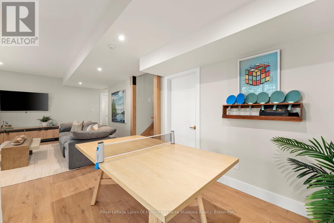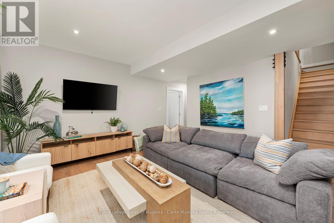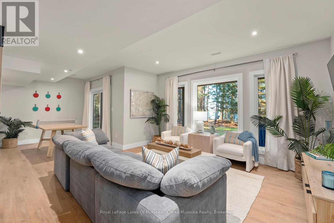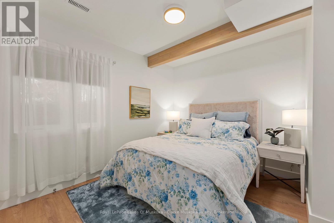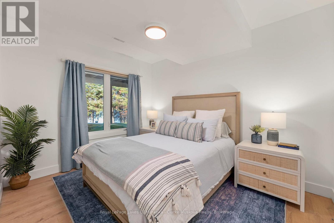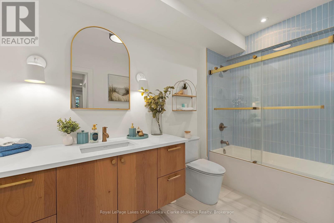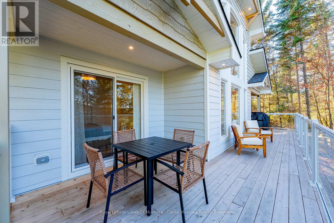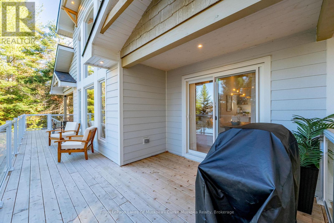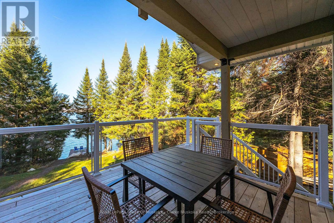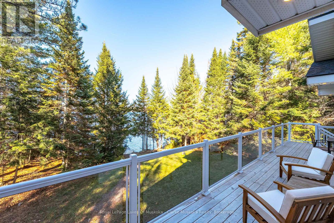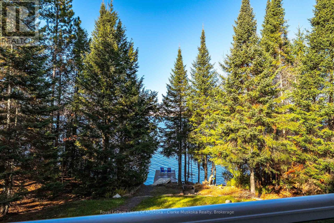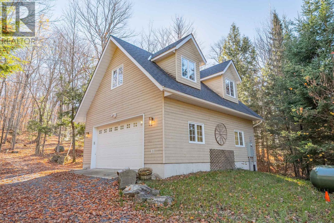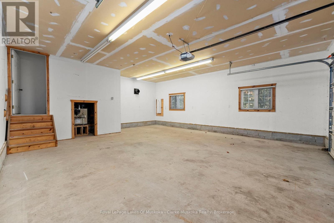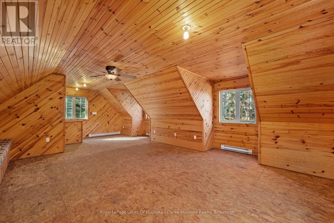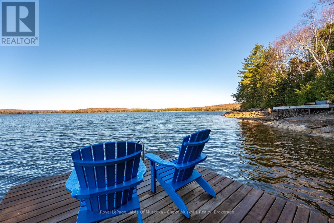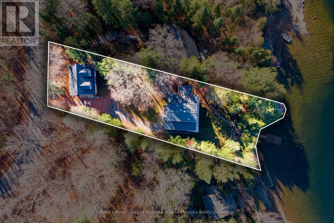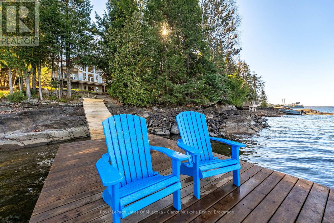4 Bedroom
3 Bathroom
700 - 1,100 ft2
Fireplace
Central Air Conditioning, Air Exchanger
Forced Air, Other, Not Known
Waterfront
Landscaped
$2,239,000
Welcome to your dream retreat on crystal-clear Kennisis Lake, where modern luxury meets timeless cottage charm. This brand-new, turn-key 3+1 bedroom waterfront cottage offers the perfect blend of comfort, sophistication, and family-friendly design - ready for you to move in and start making memories today. Step inside to discover top-of-the-line finishes, thoughtful craftsmanship, and a bright, open-concept layout filled with panoramic lake views. The kitchen features premium appliances and contemporary countertops, flowing seamlessly into the great room where a wall of windows captures the majestic Canadian Shield shoreline and sparkling waters beyond. The sprawling lakeside deck, complete with sleek glass railings, provides unobstructed views of the lake - the perfect place to relax, entertain, and soak in breathtaking north west-facing sunsets. The walkout basement expands your living space with a cozy family area, 2 bedrooms, 3 piece bath and plenty of room for games and gatherings. The detached garage offers heated floors and a finished loft above, ideal as a recreation space, office, or guest retreat. Outside, your gentle, park-like lawn leads to a ripple-sand shoreline, perfect for swimming, paddling, and lakeside fun. Multiple outdoor sitting areas invite you to enjoy your morning coffee, host summer barbecues, or watch the sunset melt into the horizon Nestled on a year-round accessible road, this property offers the best of both worlds - a peaceful lakeside escape with all the comforts of modern living. Whether you're seeking a four-season home, a luxurious family cottage, or a place to create lifelong memories, this Kennisis Lake masterpiece delivers it all. (id:53086)
Property Details
|
MLS® Number
|
X12493188 |
|
Property Type
|
Single Family |
|
Community Name
|
Dysart |
|
Amenities Near By
|
Golf Nearby, Hospital, Marina, Place Of Worship |
|
Community Features
|
Fishing |
|
Easement
|
Easement |
|
Equipment Type
|
Propane Tank |
|
Features
|
Dry, Sump Pump |
|
Parking Space Total
|
8 |
|
Rental Equipment Type
|
Propane Tank |
|
Structure
|
Deck, Porch, Workshop, Dock |
|
View Type
|
Lake View, Direct Water View |
|
Water Front Type
|
Waterfront |
Building
|
Bathroom Total
|
3 |
|
Bedrooms Above Ground
|
3 |
|
Bedrooms Below Ground
|
1 |
|
Bedrooms Total
|
4 |
|
Age
|
New Building |
|
Amenities
|
Fireplace(s) |
|
Appliances
|
Garage Door Opener Remote(s), Water Heater, Water Purifier, Water Treatment, All, Furniture |
|
Basement Development
|
Finished |
|
Basement Features
|
Walk Out, Separate Entrance |
|
Basement Type
|
N/a (finished), N/a, Full |
|
Construction Style Attachment
|
Detached |
|
Cooling Type
|
Central Air Conditioning, Air Exchanger |
|
Exterior Finish
|
Hardboard |
|
Fire Protection
|
Alarm System, Smoke Detectors |
|
Fireplace Present
|
Yes |
|
Fireplace Total
|
1 |
|
Foundation Type
|
Concrete |
|
Half Bath Total
|
1 |
|
Heating Fuel
|
Propane |
|
Heating Type
|
Forced Air, Other, Not Known |
|
Stories Total
|
2 |
|
Size Interior
|
700 - 1,100 Ft2 |
|
Type
|
House |
|
Utility Water
|
Drilled Well |
Parking
Land
|
Access Type
|
Public Road, Year-round Access, Private Docking |
|
Acreage
|
No |
|
Land Amenities
|
Golf Nearby, Hospital, Marina, Place Of Worship |
|
Landscape Features
|
Landscaped |
|
Sewer
|
Septic System |
|
Size Depth
|
235 Ft ,9 In |
|
Size Frontage
|
97 Ft ,9 In |
|
Size Irregular
|
97.8 X 235.8 Ft |
|
Size Total Text
|
97.8 X 235.8 Ft|under 1/2 Acre |
|
Zoning Description
|
Wr4 |
Rooms
| Level |
Type |
Length |
Width |
Dimensions |
|
Lower Level |
Bedroom |
2.97 m |
3.7 m |
2.97 m x 3.7 m |
|
Lower Level |
Bedroom |
2.97 m |
4.24 m |
2.97 m x 4.24 m |
|
Lower Level |
Recreational, Games Room |
7.81 m |
4.26 m |
7.81 m x 4.26 m |
|
Lower Level |
Laundry Room |
2.28 m |
1.9 m |
2.28 m x 1.9 m |
|
Lower Level |
Bathroom |
3.41 m |
2.09 m |
3.41 m x 2.09 m |
|
Main Level |
Foyer |
1.78 m |
4.09 m |
1.78 m x 4.09 m |
|
Main Level |
Living Room |
4.55 m |
4.37 m |
4.55 m x 4.37 m |
|
Main Level |
Dining Room |
3.26 m |
2.87 m |
3.26 m x 2.87 m |
|
Main Level |
Kitchen |
3.18 m |
4.1 m |
3.18 m x 4.1 m |
|
Main Level |
Primary Bedroom |
3.15 m |
4.07 m |
3.15 m x 4.07 m |
|
Main Level |
Bathroom |
3.15 m |
2.33 m |
3.15 m x 2.33 m |
Utilities
|
Electricity
|
Installed |
|
Wireless
|
Available |
https://www.realtor.ca/real-estate/29050149/1172-wilkinson-road-dysart-et-al-dysart-dysart


